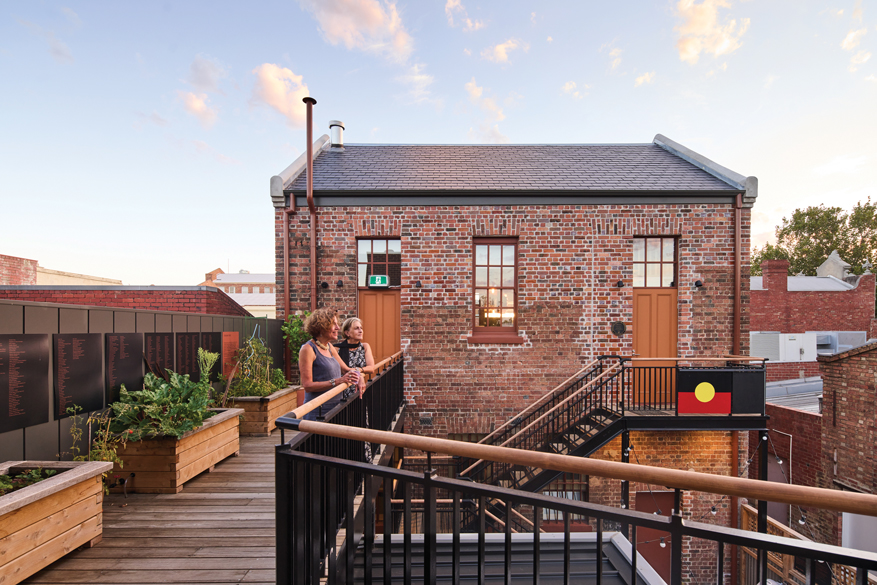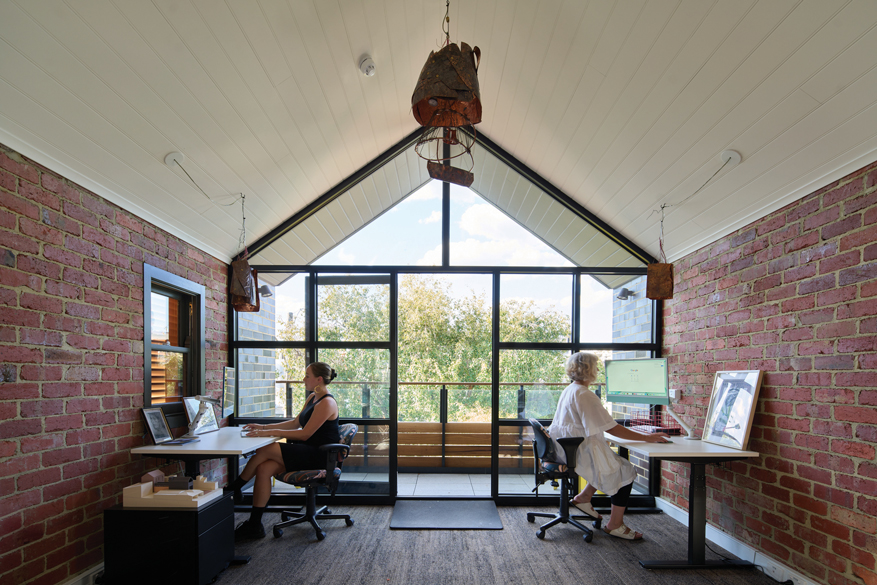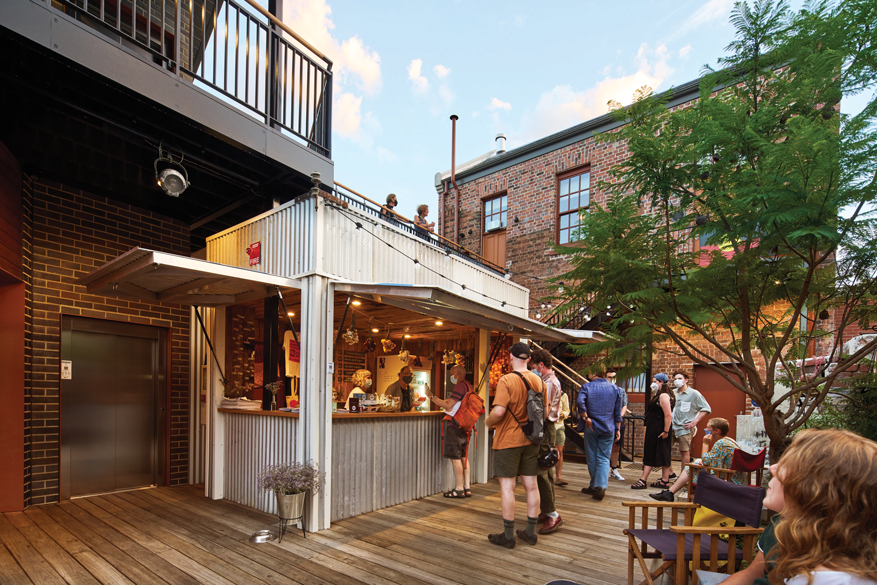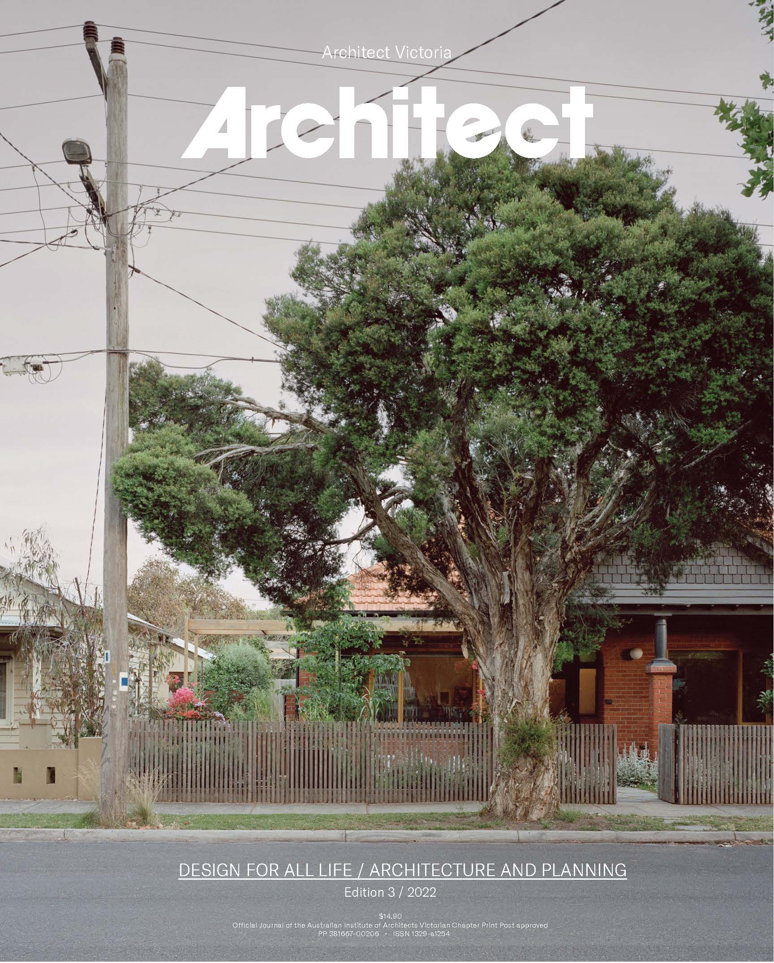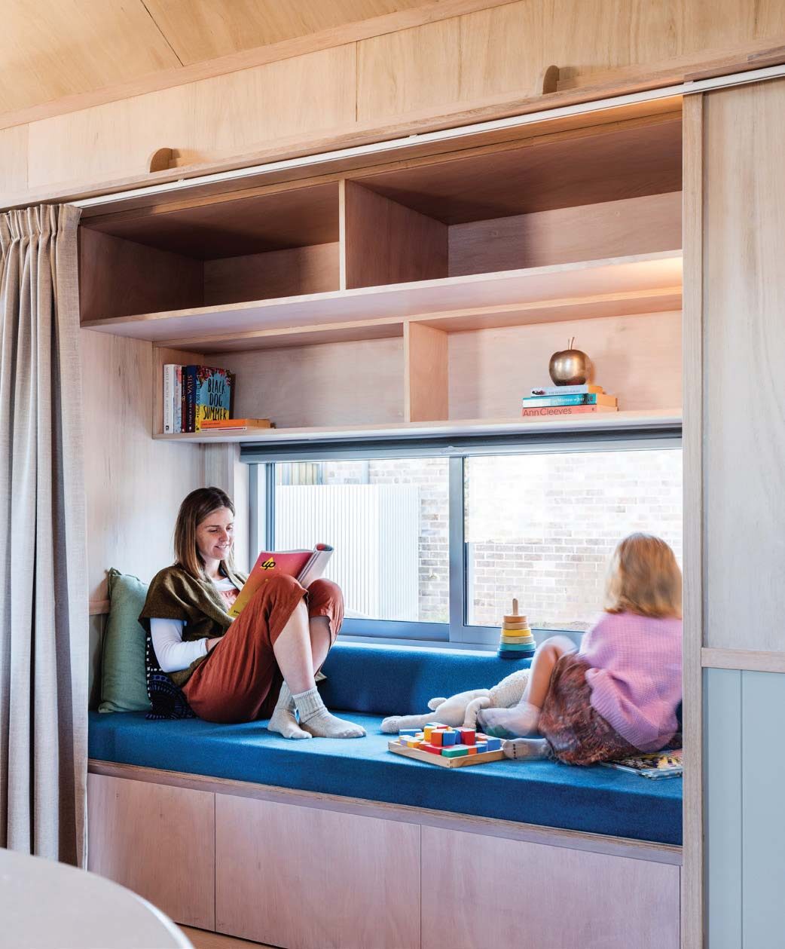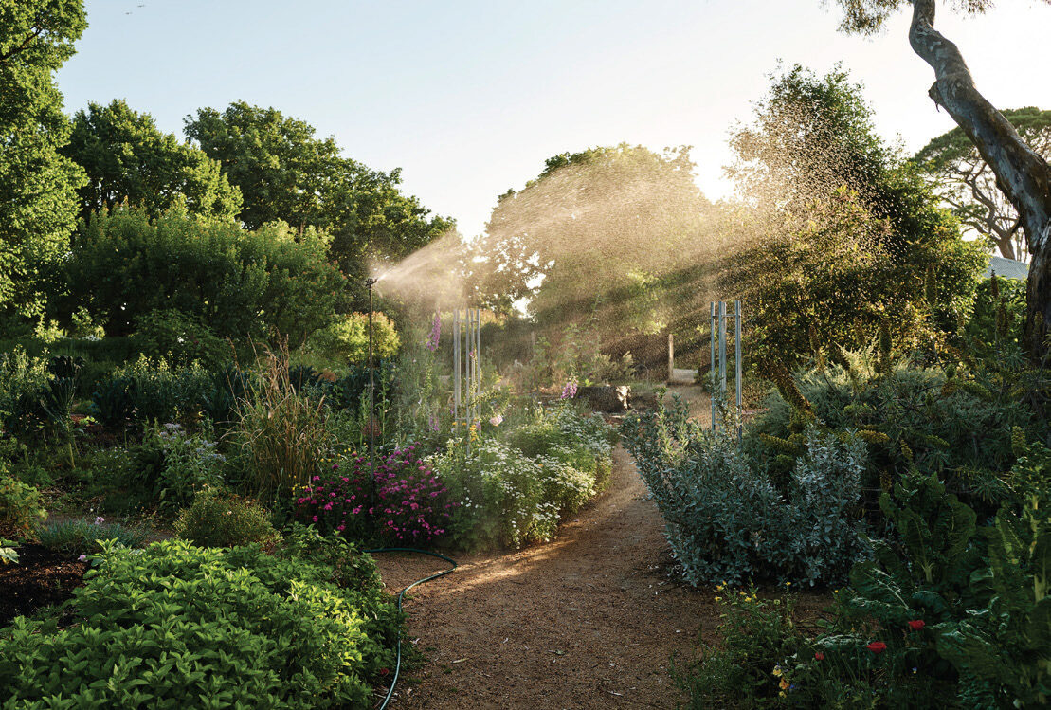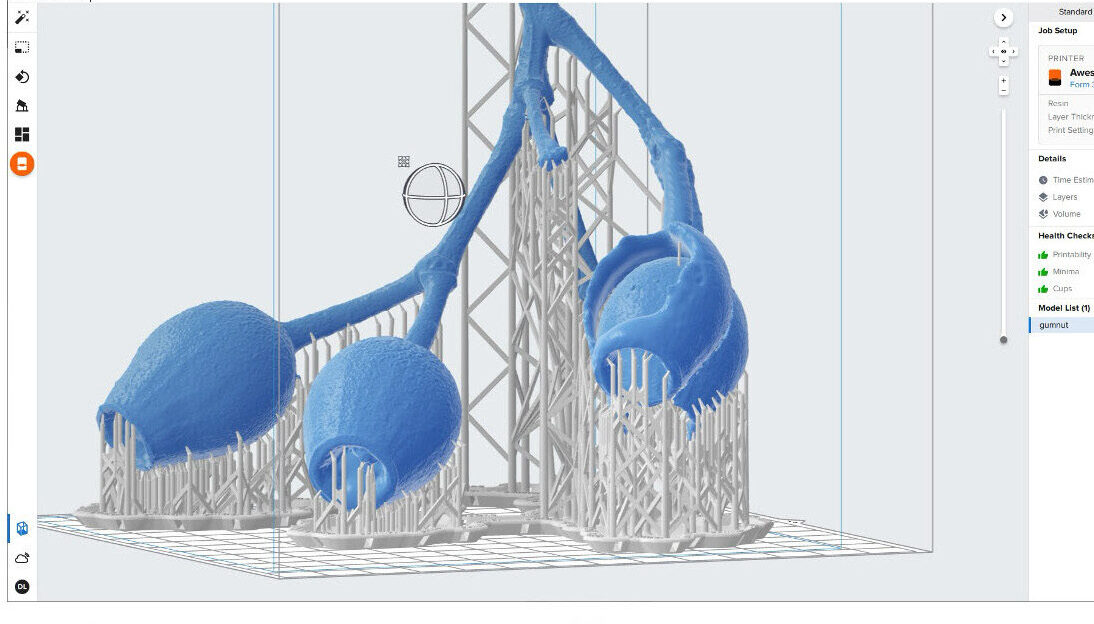La Mama Theatre Rebuild: Meg White with Cottee Parker Architects
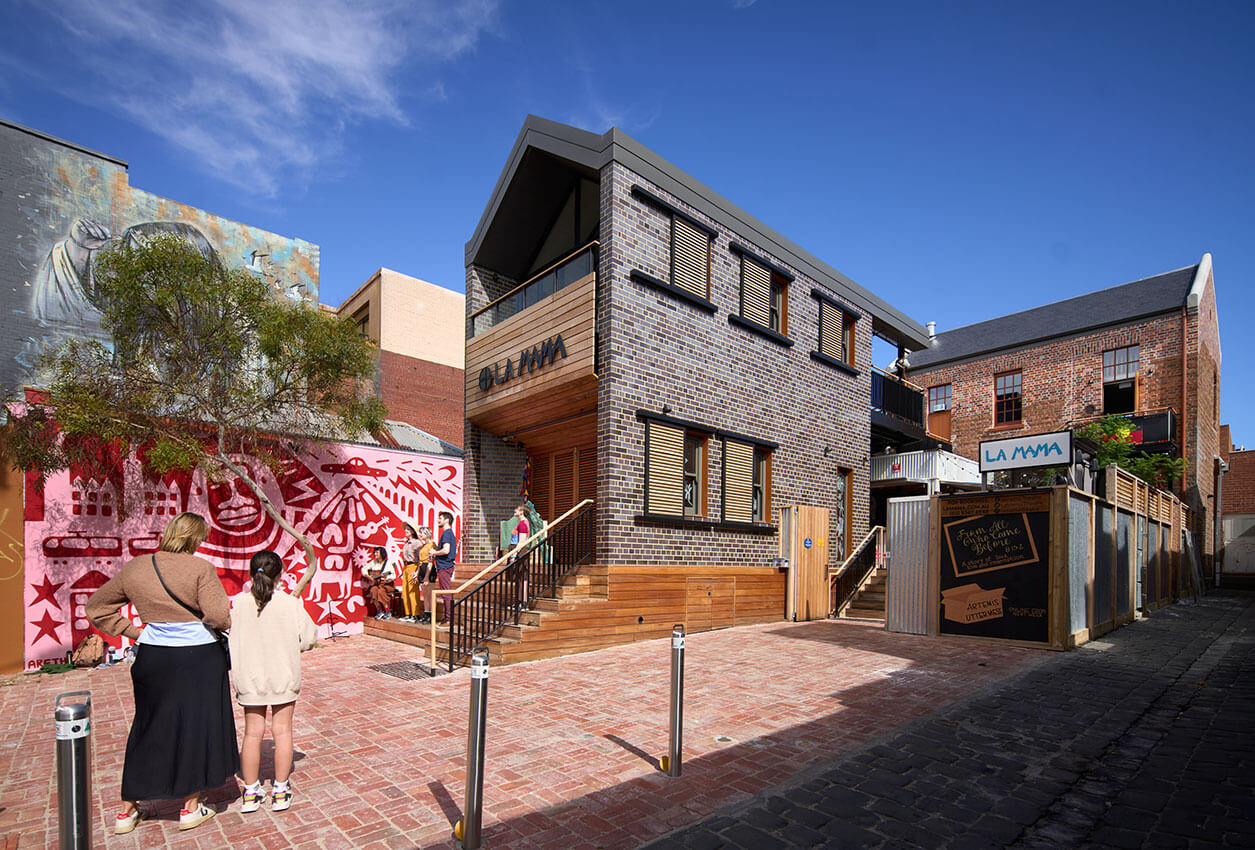
Tasked with capturing the identity and idiosyncrasies of a meaningful cultural space, the La Mama Theatre Rebuild by Meg White with Cottee Parker Architects illustrates how challenges bear opportunity and how constraints prompt creativity.
Welcoming openness, free expression and processes of change, the project embodies the optimism and goodwill of the community that it has re-homed.
In 1967, the independent theatre La Mama was established in a 19th century ex-printing workshop. In 2018, the iconic brick building and its culturally rich spaces burnt down, damaging over fifty years of place-bound history. Meg White, who has had a 25-year-long involvement with the theatre as a set designer and performer, was selected as the lead architect for reconstruction, with Cottee Parker Architects providing documentation and construction services. Meg White led an inclusive and cathartic design process that drew on workshops and private written responses to define the brief.
Meg reflects that “it was essential to acknowledge the great tragedy of the fire while celebrating and harnessing the incredible opportunity for growth and evolution. The aim was to restore the old building, while greatly enhancing its technical operations, facilities and accessibility, as well as creating additional support spaces for staff, artists and patrons.”
The original building houses a carefully restored theatre with greatly improved technical facilities, a green room, a kitchen and a mezzanine breakout space. A new twin building housing administrative and rehearsal spaces references the gabled form, brickwork, and fenestration of the original. The pair are linked by an external bridge, stairs, lifts and a series of outdoor spaces that form areas for informal or programmed engagement between staff, performers, patrons and the public.
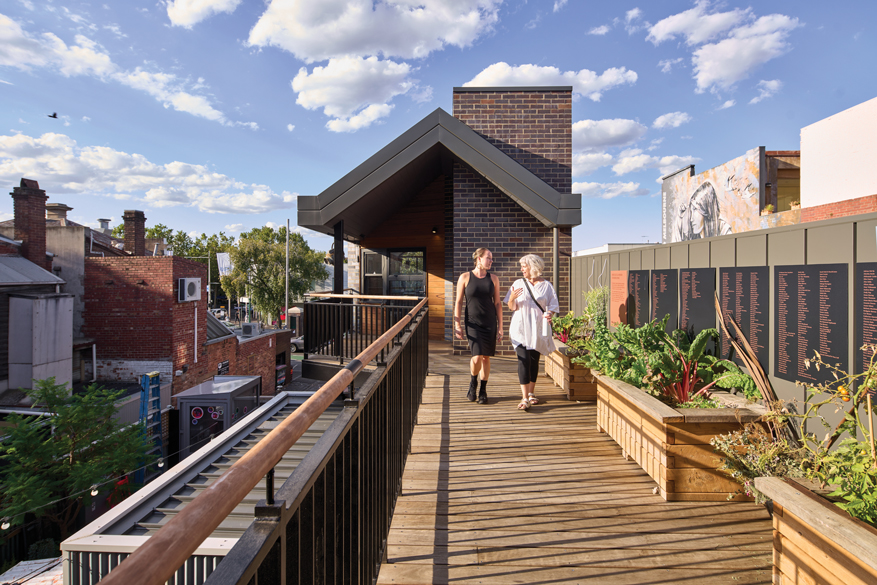
“The theatre is in the everyday, the architecture aims to respect and support the multitude of daily activities of this little village. The design desires to speak to La Mama’s philosophical stance of being open; open to all. Making the theatre accessible to staff, performers and patrons”.
Despite the narrow site’s heritage and planning constraints, the new scheme balances intimacy and openness. A public forecourt addressing Faraday Street is adorned by a planter bench, native trees and a mural by Gumbaynggirr artist Aretha Brown. Steps roll out from the new building inviting sitting or performance. A sliding gate opens to join the forecourt to a raised central courtyard. Within the characterful courtyard is a small box office kiosk and a heritage-listed water closet partially dismantled to act as an announcing platform.
“La Mama has a long history of artists telling their stories outside of the theatre, in the courtyard, the car park, or even the back lane. Wherever people can come together can become a place of sharing stories it was a very conscious decision from the outset to enhance the opportunities for artists to have non-traditional theatre spaces.”
Rather than using the rebuild as an opportunity to expand the main interior theatre, its tight original dimensions, windows, doors, internal stairs, hatch and fireplace were reinstated. The space speaks to the value of peculiarities and intimacy and the way in which constraints and affordances prompt creativity.
“The biggest challenge is to make additions that will make things better but not lose the ad-hoc chaotic magic that is so fundamental to the La Mama experience.”
While some of the ruggedness of the pre-fire site was irrecoverable, the new scheme celebrates the personal, the handmade, the reclaimed and the reinvented. Salvaged bricks, fencing iron, charred beams and floorboards restored by hand ground the building’s character in its past. Murals both old and new, handmade lights, sinks and chair covers and gardens planted by friends lend an authentic sense of place that will continue to be built upon.
Phillip Pender (BEnvs, MArch) is a project officer at CityLab with architectural experience in residential and multi-residential projects.
