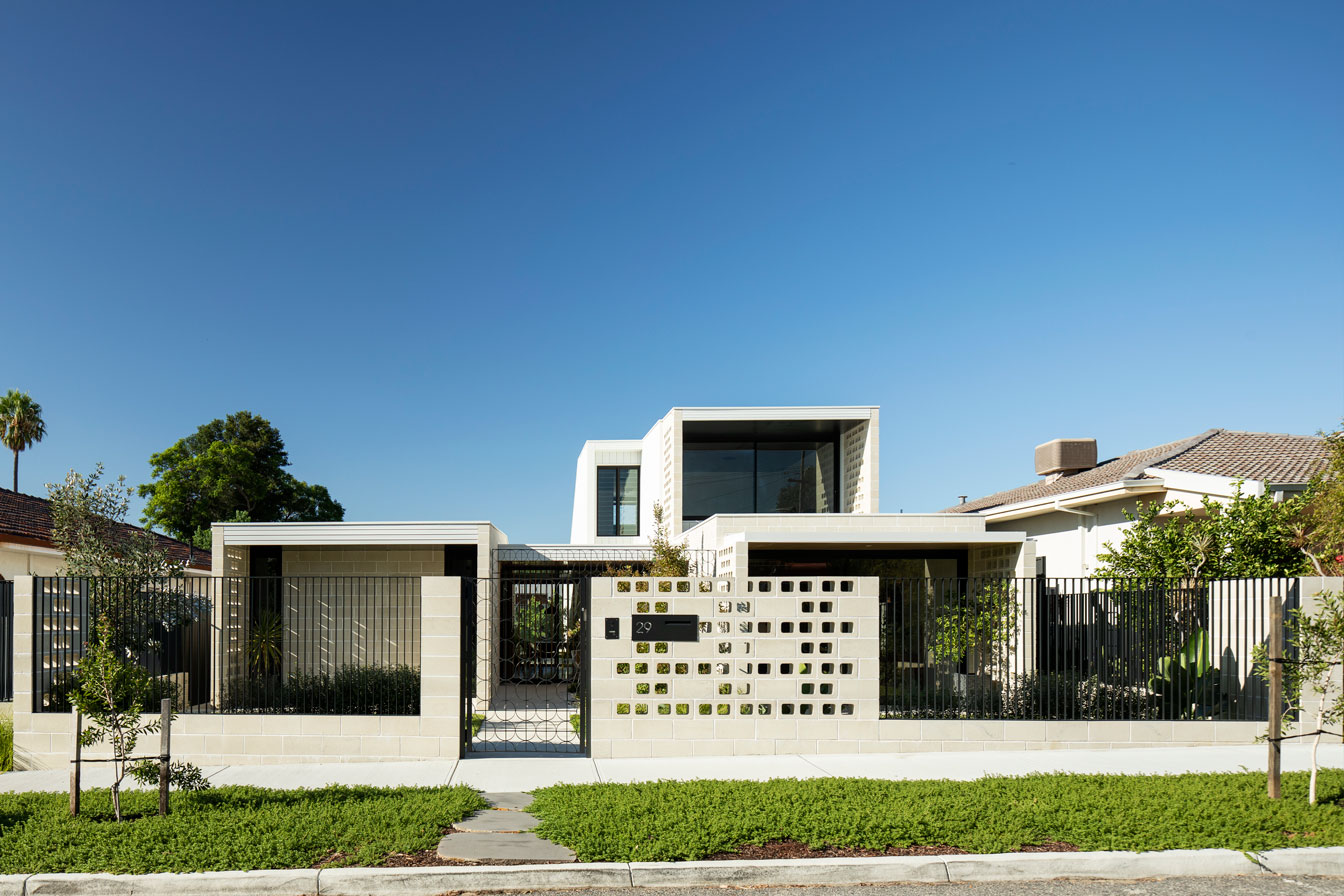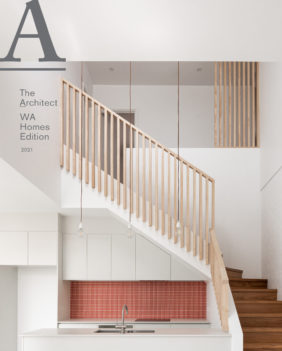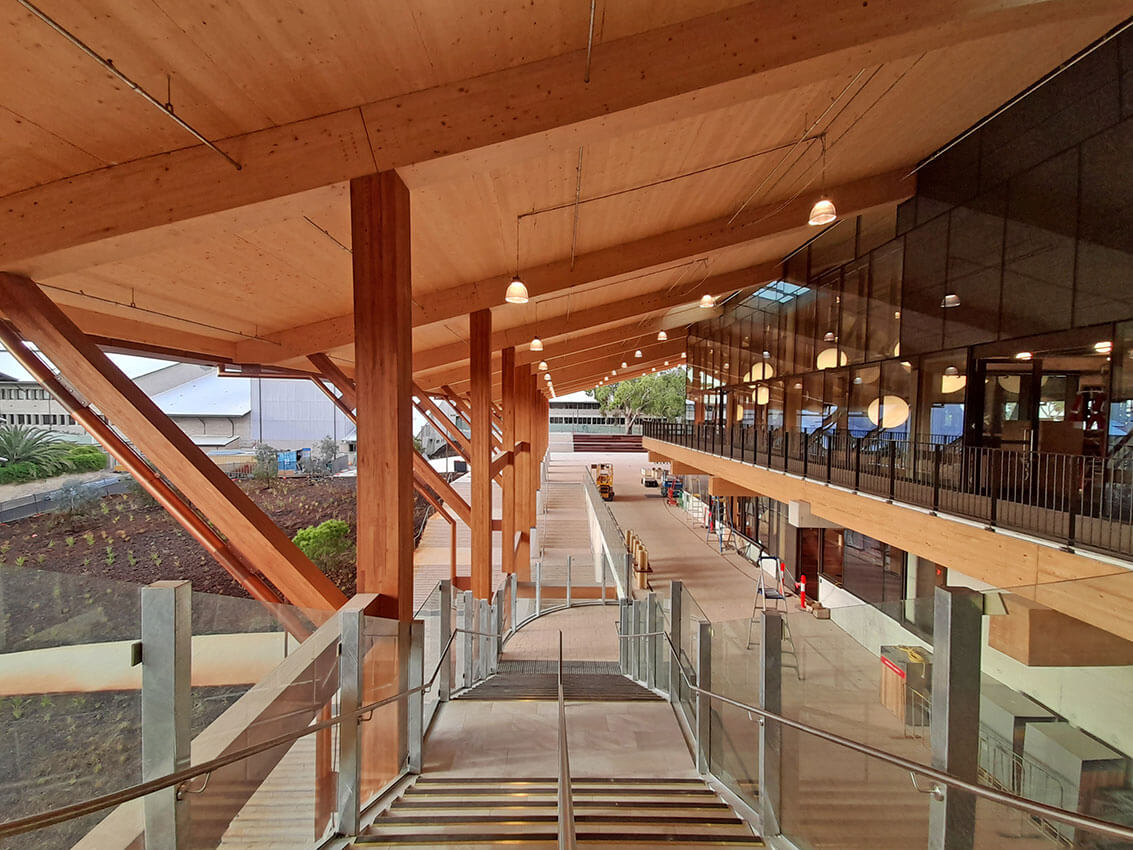While the inner Perth suburb of Mount Lawley might be better known for its prevalence of Federation style homes, Filter House by Andrew Hagemann Architecture is located within a small pocket of post-war Mediterranean influenced architecture. Putting aside stylistic elements, it was the climatic advantages of the latter, with characteristically high ceilings, light coloured external walls and shaded frontages, that the clients were keen to see in their new house.
With a predominantly north-south orientation, perforated blade walls external to the house not only help screen out the harsh east and west sun but also help frame semi-enclosed outdoor spaces facing on to the street – much like the front loggias of the neighbouring Mediterranean homes. These semi-enclosed spaces make the front of the house a more useable place to be and foster a closer relationship with the street and neighbourhood.
Internally, an asymmetric, butterfly shaped ground-plan deliberately strives to run parallel to the depth of the site rather than the road, creating a quasi “internal street” that runs between the more private zones of children’s bedroom spaces located on one side and living areas on the other. This leaves the upstairs reserved exclusively for a generously sized master bedroom with ensuite and walk-in robe. Conceived simply as a more erudite suburban patio, the area between the ground-floor wings forms a dining space that is simultaneously afforded views and interactions with the front streetscape and surrounding garden.
The landscape architect was engaged very early in the design process and the benefit of this is reflected in the resolution of the project being less about a typical “house and garden” relationship but rather a “house-in-garden” – with far greater variety and quality of outdoor spaces. This planning and formal expression speaks to the lasting influence of the famous mid-century Case Study Houses on Perth architecture, and the enduring reverence for the work of Perth modernist architect Iwan Iwanoff.

The home’s defining concrete block walls are an obvious reference to Iwanoff. However, they are neither the grey colouring he typically used, nor the beige seen more often in contemporary homes. Instead, they are an alabaster colour, typically reserved for projects meeting a sizeable minimum order quantity, so it is unique to see them used in a single house. While the colour difference might appear negligible on paper, the warm tonality of sunlight that comes to emanate off the alabaster surface is incomparable.
What many residential architects in Perth have come to learn is that painted exterior finishes and complex detailing are unlikely to do either the client or architect many favours in the longer term against the local conditions of driving winds and a scathing summer sun. Materials in this house are therefore prefaced by durability and longevity. Complimenting the masonry walls, there are no painted finishes externally nor plasterboard ceilings internally. Recyclable plywood, set against burnished concrete floors, off-form soffits, polished benchtops, and marri timber cabinet work amplify the home’s textural and tonal qualities.
So much of this house speaks of movement. On the one hand, there is a more literal interpretation of the word; whereby your eyes can’t help but dart along the perforations of its signature concrete blockwork, following their shadows, or delight in the massing of the first floor rolling over the one beneath. Equally, however, there is also something more temporal here – something that speaks of an architecture “evolving a particularly West Australian response” as its architect, Andrew Hagemann, puts it.

Domenic Trimboli is a registered architect, and a PhD student and academic in the areas of architecture and urban planning at The University of Melbourne.




