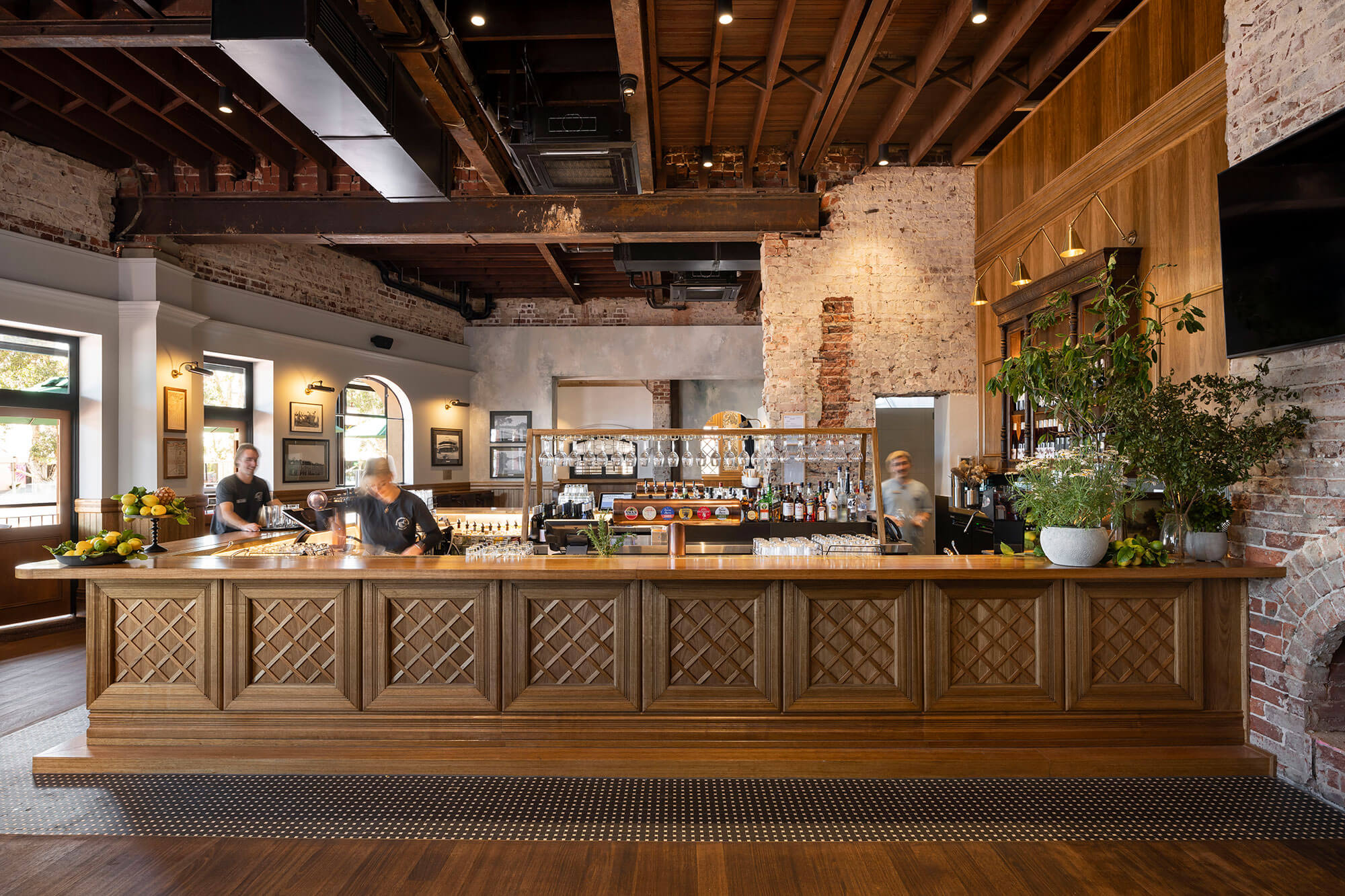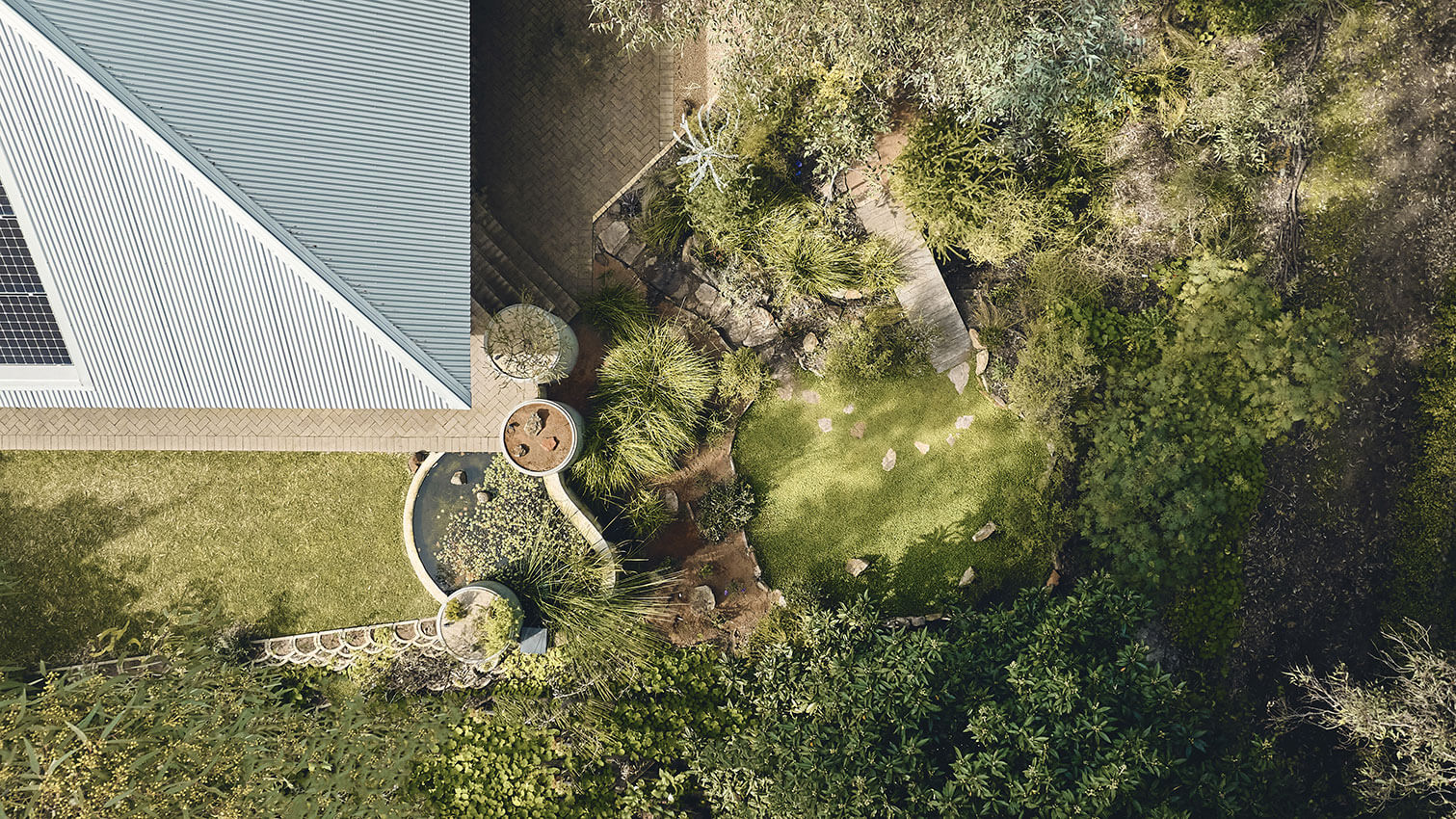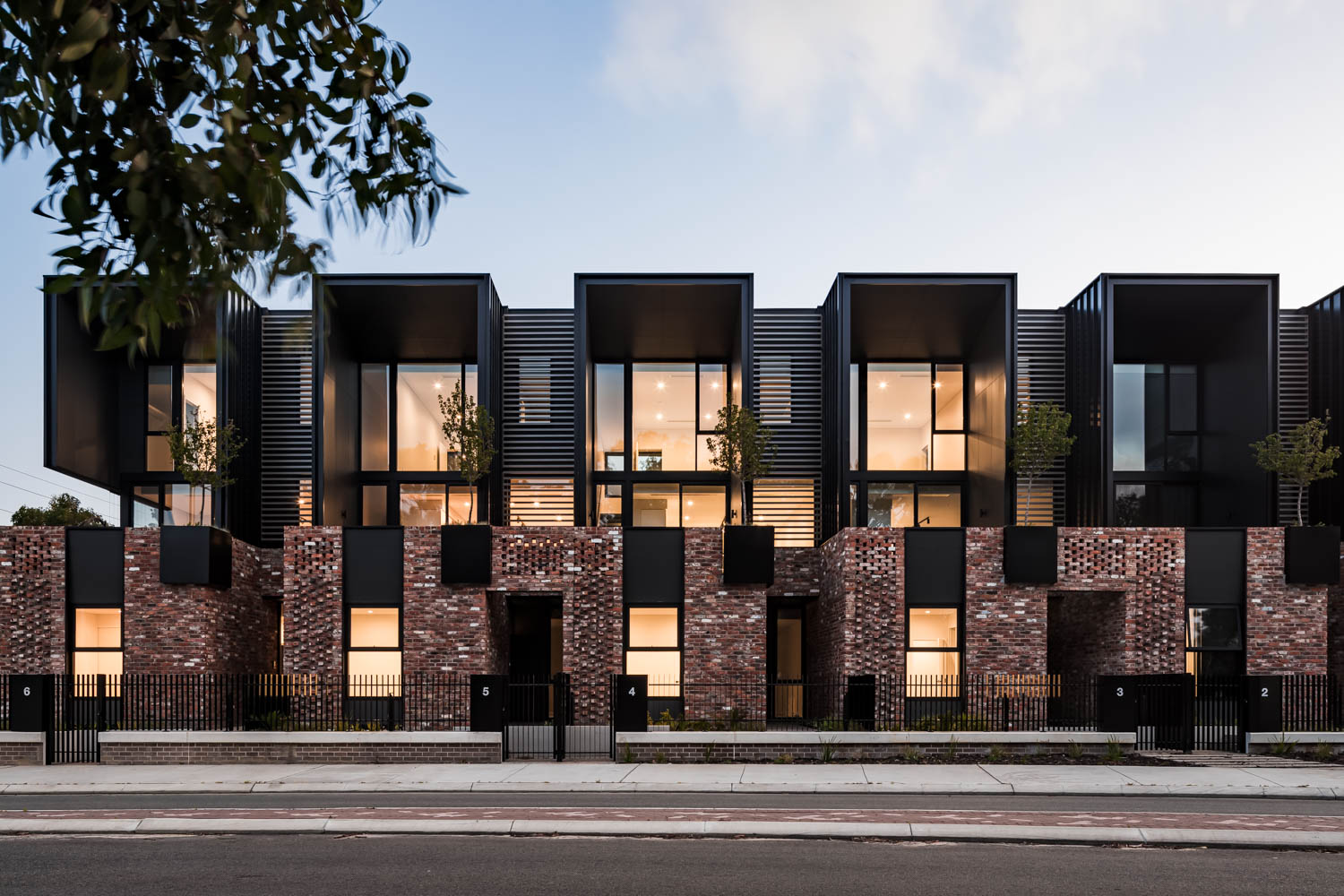Curtin Bicycle Hub
Emil Jonescu
This article was first published in The Architect S/S 20.
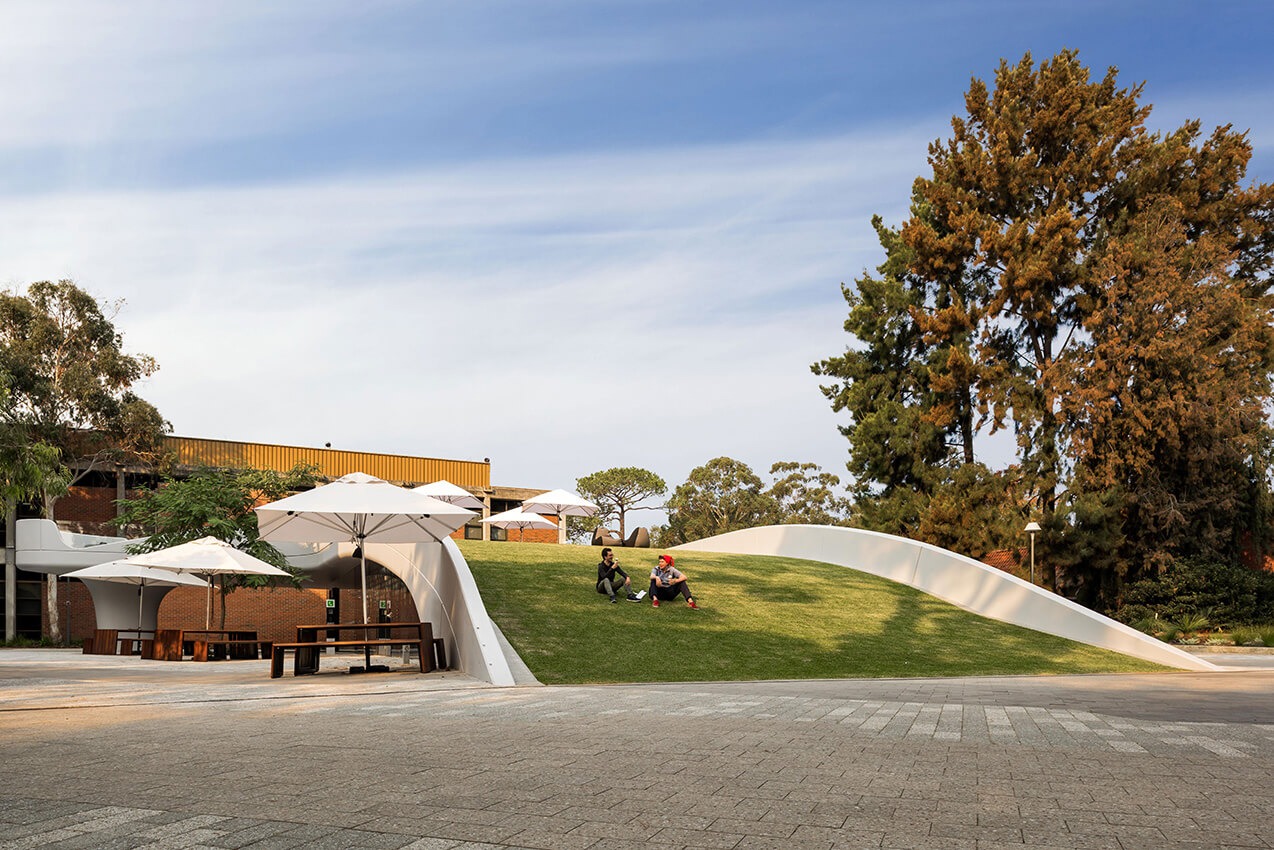
Through the provision of highly integrated, inclusive, and functional architecture, the built form narrative of the Curtin Bicycle Hub seamlessly integrates into the fabric of the Creative Quarter of Curtin University’s Bentley campus – adjacent to the arts, humanities, and engineering disciplines. The Bicycle Hub forms a critical component of the Creative Quarter’s new facilities and amenities, providing opportunities for extended activation for students, staff and visitors.
Director of Coniglio Ainsworth Architects, Andrew Ainsworth, reflects on the close collaboration with Place Laboratory, who worked with Curtin University and AMR & Associates to establish the master plan for the new precinct. In 2015 Coniglio Ainsworth Architects were invited to work together with Place Laboratory on the design of the Bicycle Hub and adjunct facilities.
The project required extensive work and stakeholder engagement across the University to establish the framework for the project, allowing the design team to meet the functional brief for the Bicycle Hub, and to determine an appropriate physical site within the new locale. Andrew notes that intra-and-inter-precinct infrastructure were analysed to ensure a balanced dialogue between the new and existing broader context.
The green roof terrace landscape over the Bicycle Hub and its intersection at the ground plane provides a functional insertion and a meaningful way to activate and connect the space physically, visually and socially – and also provides excellent insulating properties for the ‘semi-subterranean’ building. Andrew explained that:
“this adaptive, flexible design allows for outdoor lectures and movie screenings and, given its elevated stature, is a nexus for natural interaction with pedestrian foot traffic, game play, and serves as an informal seating area for functions in the precinct.”
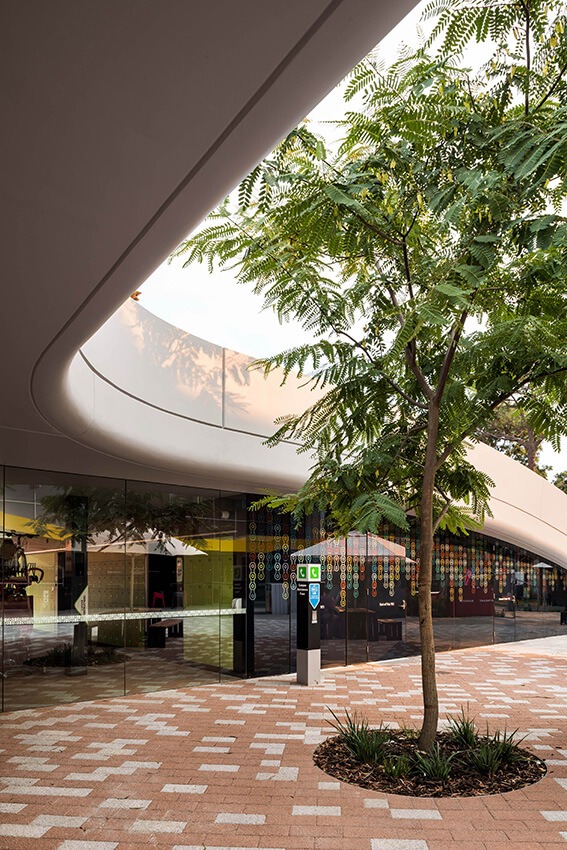
The Bicycle Hub delivers far more than its specific user function of secure storage and end-of-trip facilities. ‘The design aimed to create a seamless transition, with a strong counterpoint to where it was located”, said Andrew. The sublime curvature achieves this juxtaposition with ease – its lines emanating from and intersecting with Sir Charles Court Promenade (South), and transitions through to the extended roof plane. Andrew affirmed that:
“we felt the visual connection from the taller buildings surrounding the precinct that would look down upon the terraced landscape was as important a factor to consider as the spatial relationships at the ground interface for visual amenity. We didn’t want to create just another roof to look down on from the buildings above.”
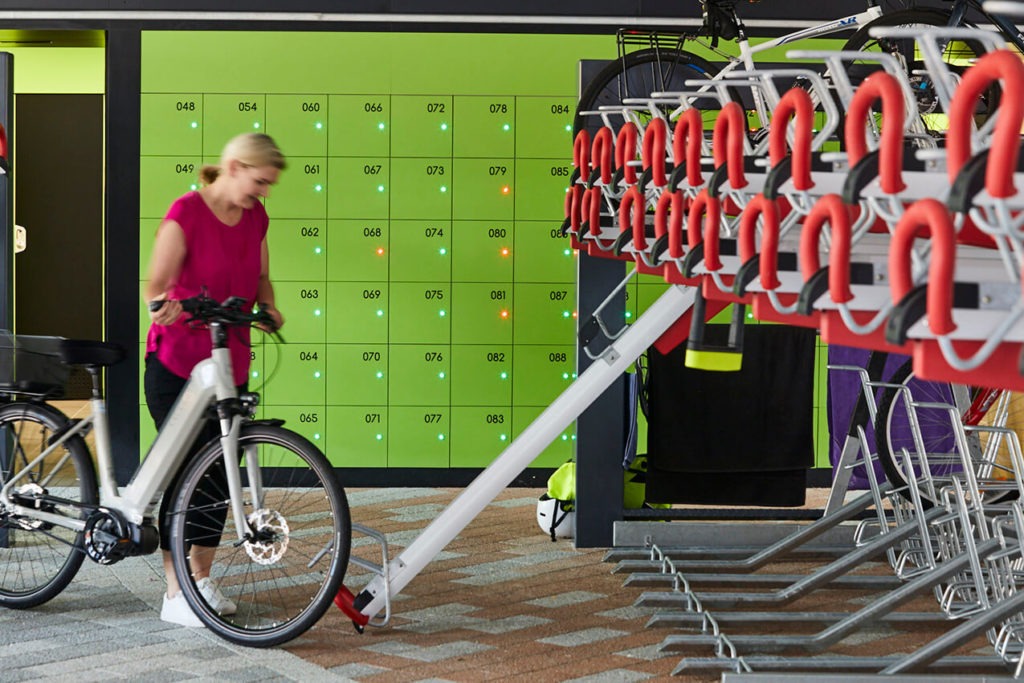
The Bicycle Hub’s contours inspire connections at varying levels due to the accentuated relationships it forms with surrounding buildings, both at the terrace level and as it intersects pathways and vegetation at the ground interface. The smooth concrete curves of the single external column draw sensuous lines that connect the ground plane to the sustainable, insulating terrace above – a design attribute that exceeds performance expectations.
The Curtin Bicycle Hub was awarded The Jeffrey Howlett Award for Public Architecture at the 2020 Western Australian Architecture Awards. It also garnered significant local recognition as an exemplar for future state government infrastructure, and has drawn international distinction. Andrew said ‘the project was selected for the 2019–2020 Amsterdam Bicycle Architecture Biennale, and we were invited to Amsterdam to present the project in person, which was well received.’
Dr Emil Jonescu is an educator, researcher and registered architect working on civil projects and public infrastructure. He has worked extensively with semi-nomadic living cultures in Sarawak, forming connections with Australian Indigenous and non-Indigenous people.
