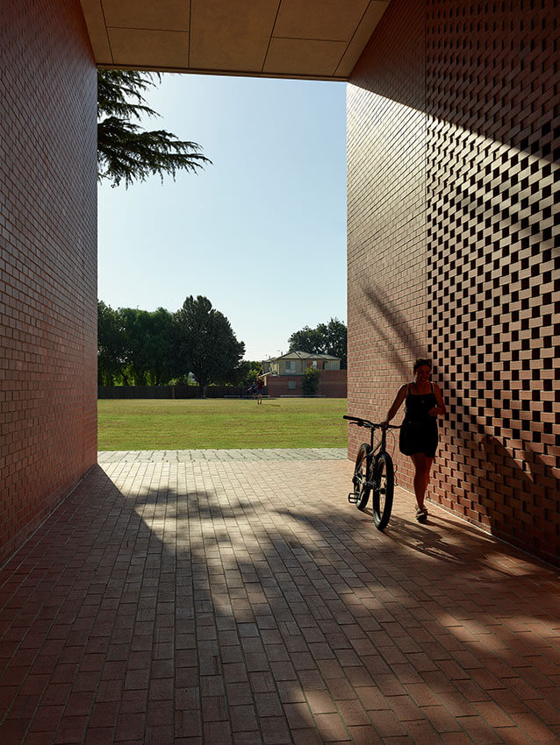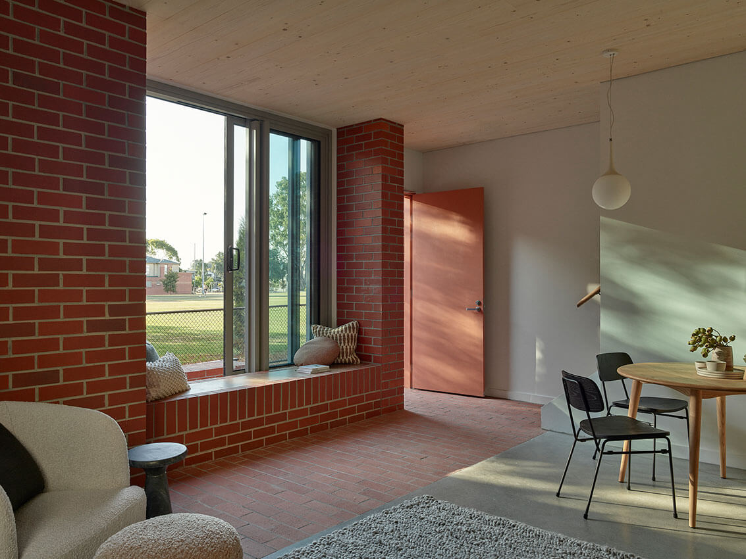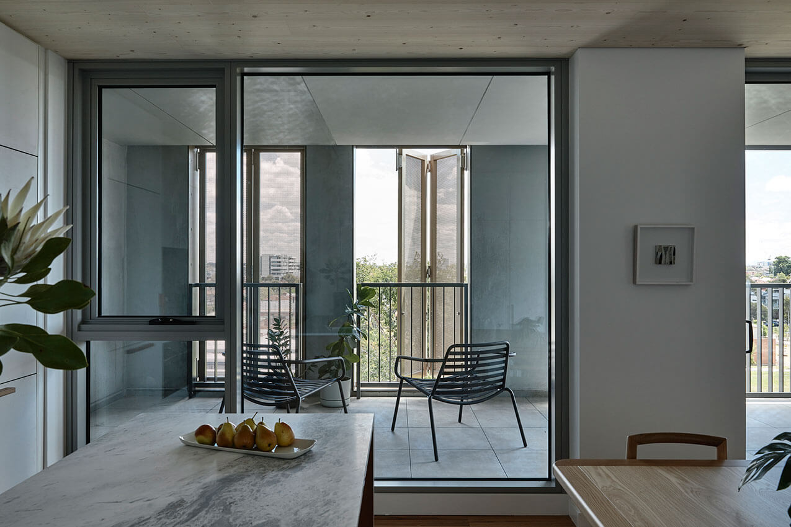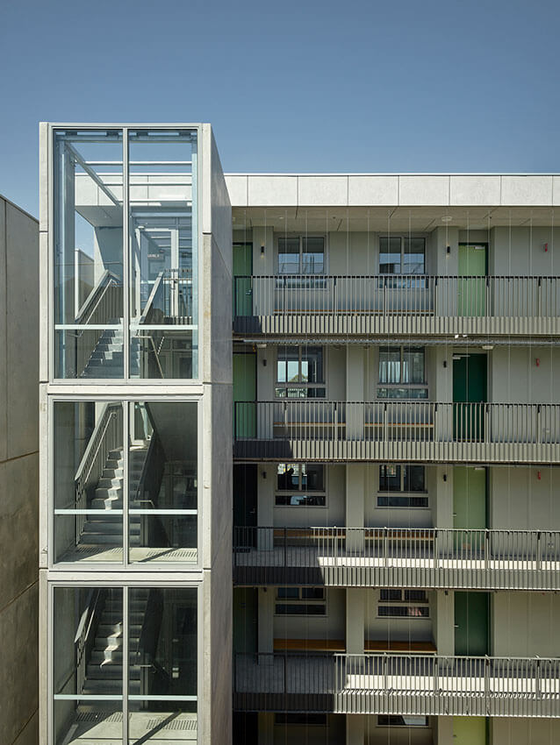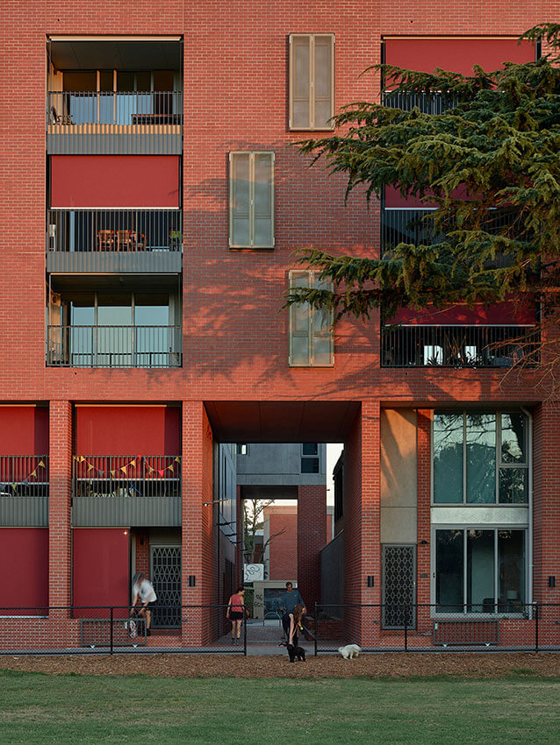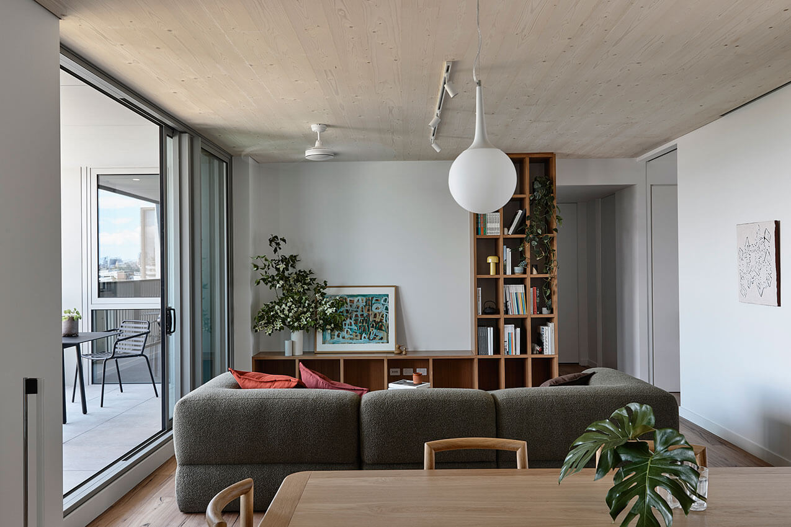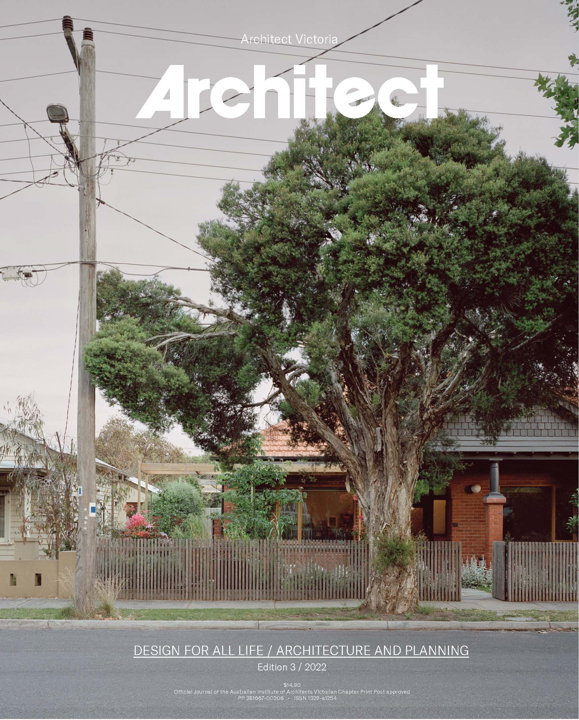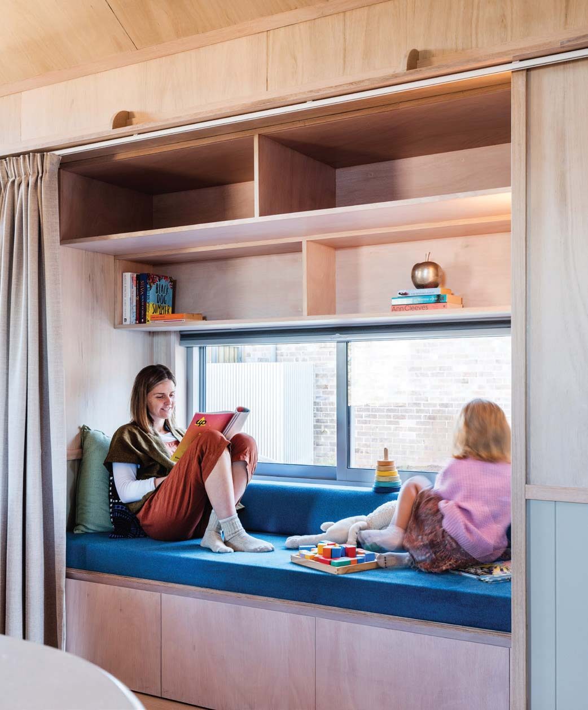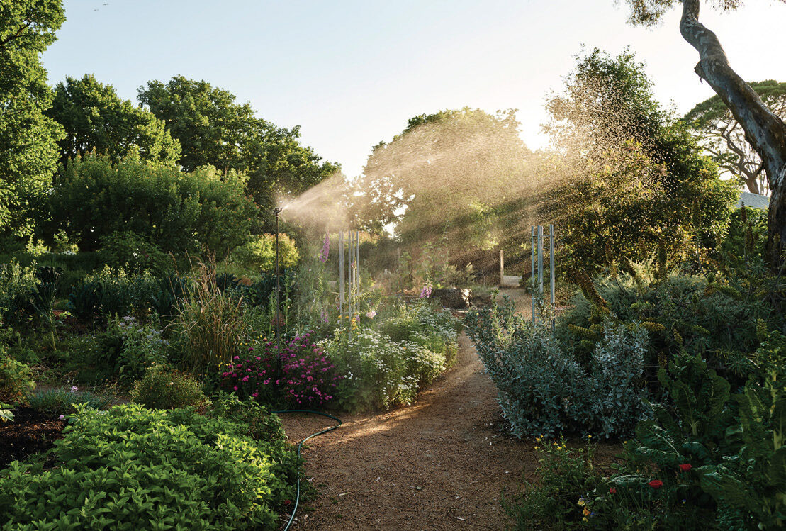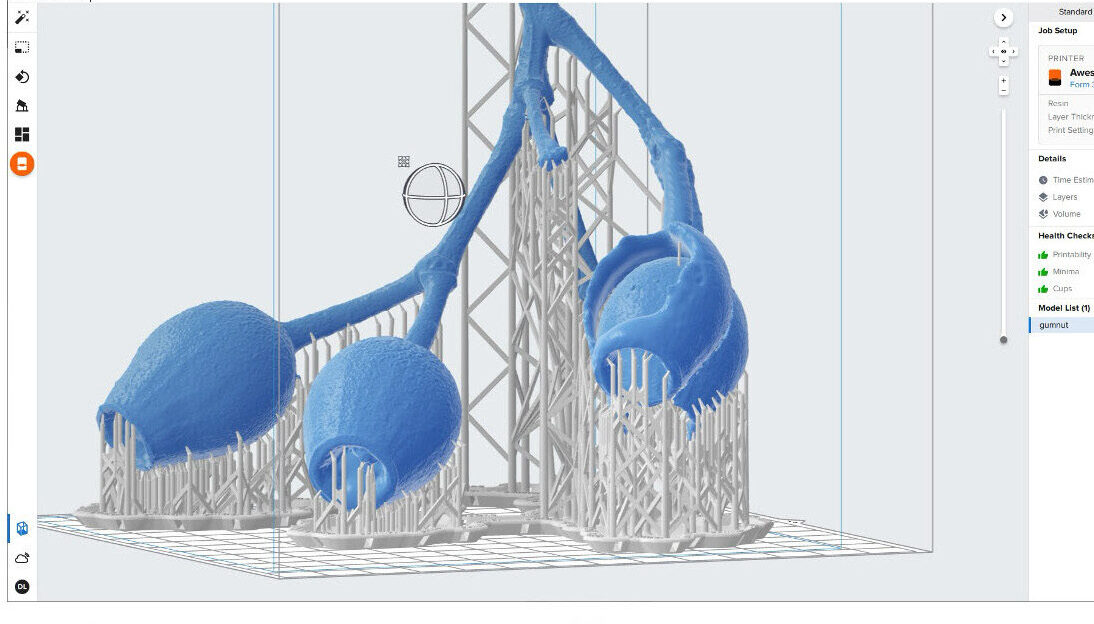Balfe Park Lane: Kerstin Thompson Architects
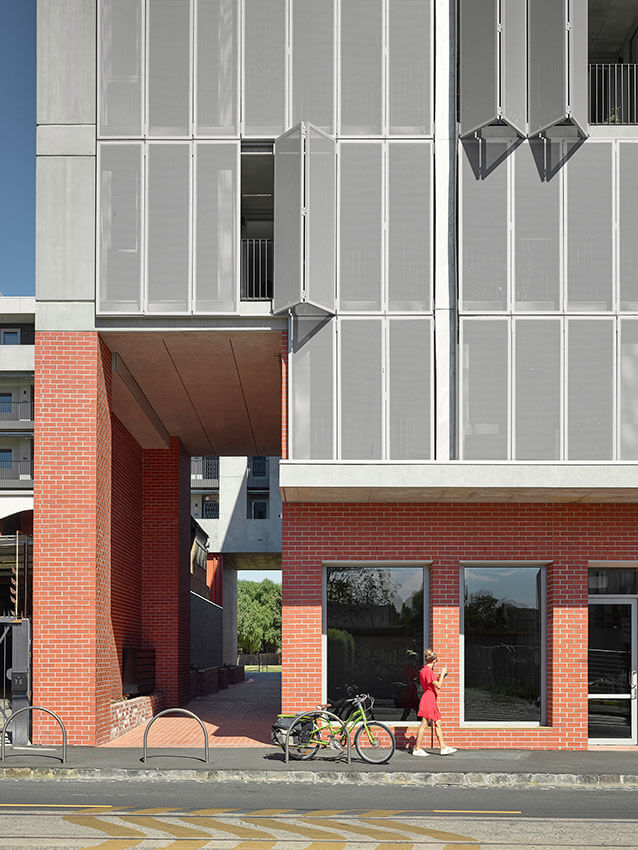
Considered across the scales of the neighbourhood, building and apartment, Kerstin Thompson Architects’ recently completed Balfe Park Lane is a demonstration of medium-density housing that is contextual, amenable and lasting.
The project lies on a rapidly densifying section of Nicholson Street, where the facades of new developments jostle for attention above non-descript ground floors, unlike the quiet backstreets, light-industrial buildings and various housing types typical of Brunswick East. Balfe Park Lane is an exception that demonstrates a more tactful introduction of density. Kelley Mackay, director of projects at Kerstin Thompson Architects explains that the project was “designed to be an exemplar in medium-density housing, aiming to lift the bar on the quality of apartment living, with mutual benefit between residential development and the surrounding neighbourhood.” This consciousness is evidenced by the quality of Balfe Park Lane’s public realm, communal spaces and dwellings.
The project derives from an overarching precinct structure plan enabling development through the rezoning and consolidation of small, low-rise light-industrial lots. Despite this consolidation, strategies embedded in the precinct structure plan have been captured in the development, which has improved connectivity and permeability while maintaining a fine grain. A new bluestone laneway established by Moreland Council along the site’s western boundary travels between Balfe Park and the development’s terrace-style apartments, continuing along existing rear lanes toward new retail at East Brunswick Village. With car access limited to a crossover at the development’s northwestern end, a stoop, steps, seats, and porches populate the edge of the park interface. Similarly, Nicholson Street and Balfe Park have been connected via a publicly accessible arcade that cuts through the development, past a hospitality tenancy, a multipurpose communal room, lobbies and shared stairways. The building’s flush and proportionate public-facing facades reference the scale, rhythm and materiality of the neighbourhood, with planters, seats and niches built into their width.
Kerstin Thompson Architects’ response to the challenging L-shaped infill site balances regulatory and yield requirements with the articulation of massing, minimisation of walls on boundaries and maximisation of communal space, light, cross-ventilation and views. Mackay explains that “the scheme relied on challenging the interpretation of and finding the gaps in planning controls. However, it was supported because of the mutual benefits that the alternate interpretation afforded.” The arrangement of four distinct yet interconnected buildings on the site defines the arcade and a courtyard and terrace at the site’s northern end. Each building has a clear sense of address and a limited number of dwellings per floor. Their slimness allows for dual-aspect apartments connected by open stairs and walkways. A rooftop garden extends the communal space offering. Communality and privacy are mediated by thresholds that have been populated with personal belongings.
In contrast to conventional developer-driven housing, each dwelling has been designed for built quality and longevity. The development provides a diversity of dwelling types including nine two-level terraces and a collection of two, three and four-bedroom apartments. Their interiors are efficiently planned, yet retain the spatial looseness required to accommodate varied usage. Moreover, their high compliance with Livable Design Standards ensures the accessibility and adaptability required for residents ageing in place. Brick floors, timber-ceiling linings, and built-in joinery form a hard-wearing yet warm backdrop, accented by textural terracotta tiles and decorative security screens.
Phillip Pender (BEnvs, MArch) is a project officer at CityLab with architectural experience in residential and multi-residential projects.
