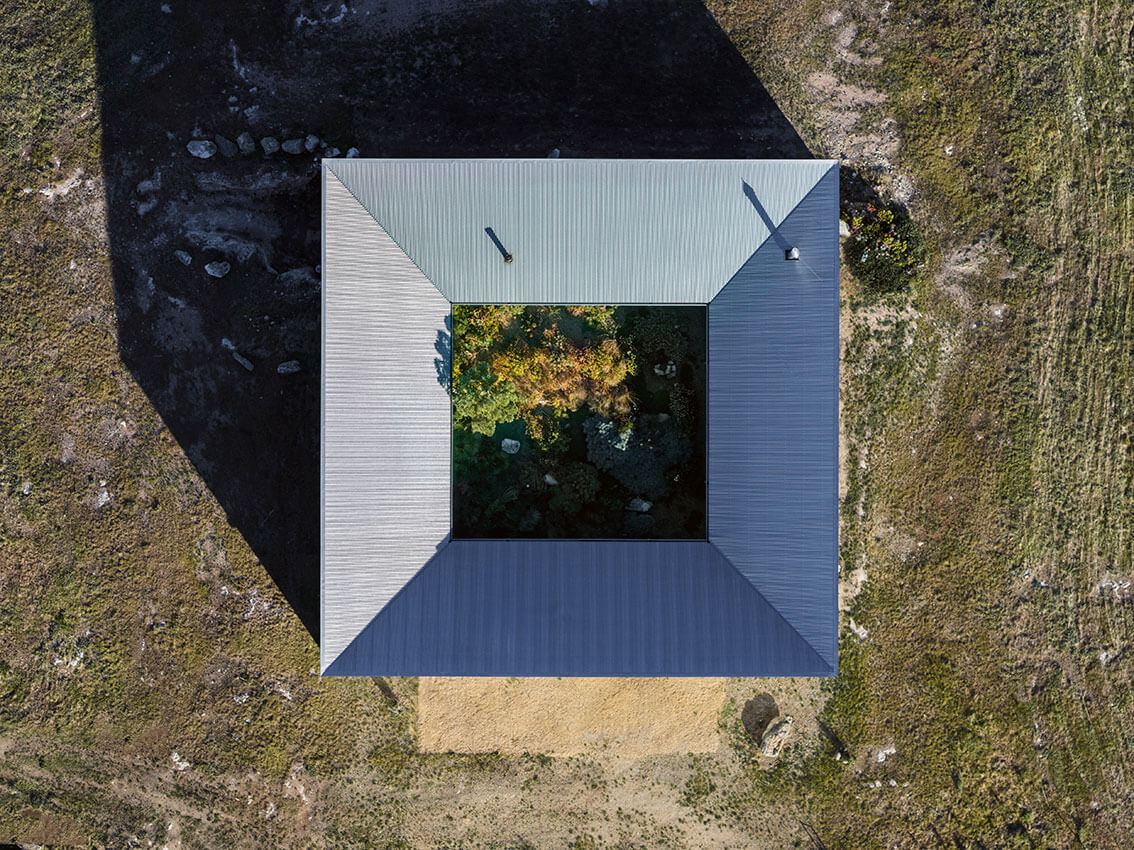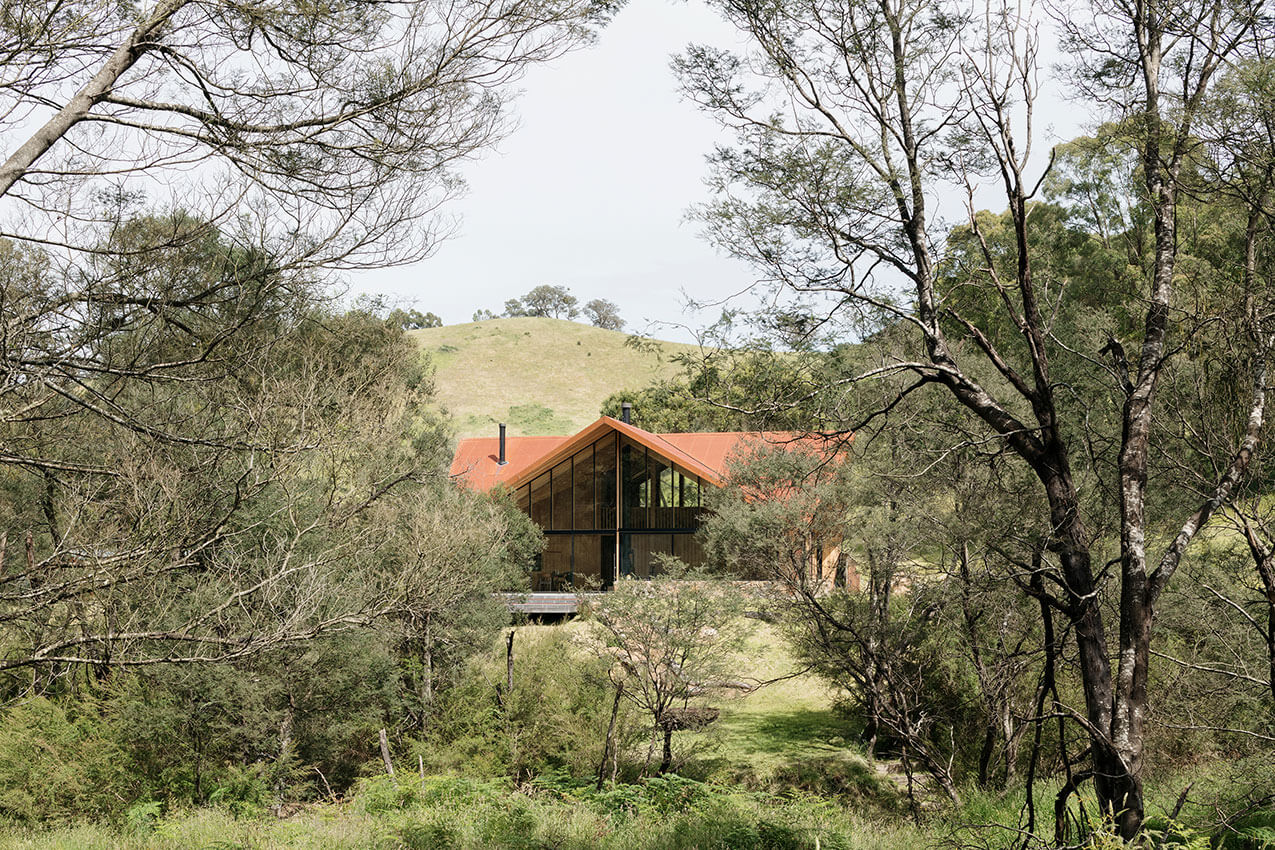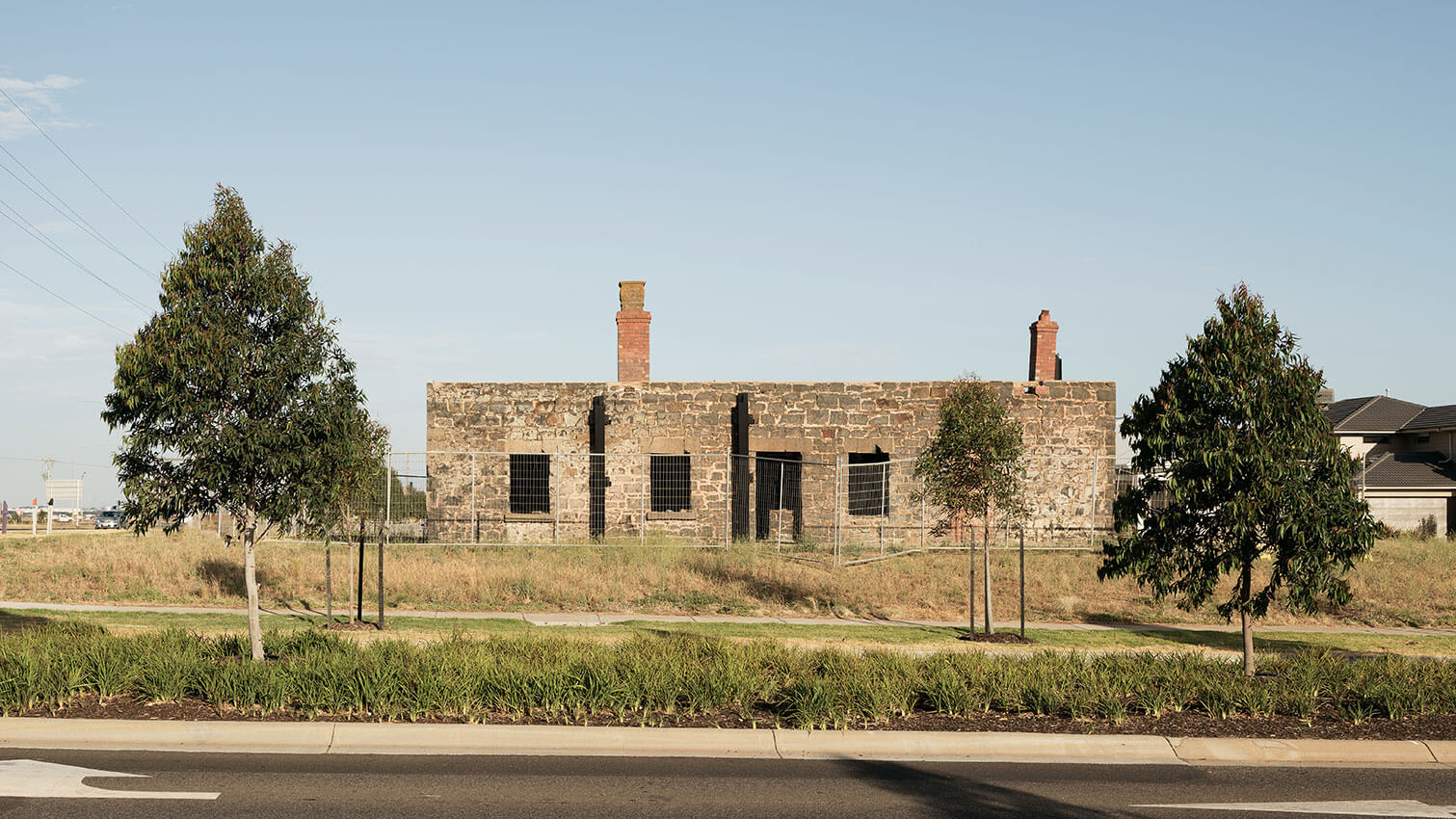Taroona House | Archier

On a steep and densely forested hill overlooking Hinsby Beach, three rectangular structures assembled like tree branches that fall down the hill and pile on top of one another. Utilising prefabricated elements the main house consists of two of the ‘branches’ stacked at a right angle, with the third, an art studio, separated by an outdoor deck. Segmentation of the house allows expansion and contraction according to the number and needs of occupants, reducing conditioned floor area and thus reducing energy usage. Cantilevering forms create openings between the structures and the hillside, offering pathways for local wildlife and a concealed entry for the main house, below the upper floor. Interior spaces feature a dark timber palette amplifying the activity of the bushland surrounding the house, while the dwelling is wrapped in a prefabricated timber window system, minimising steel and maximising the connection to the powerful Derwent River.
Carrickalinga Shed | Architects Ink

The premise was an interpretation of an Australian Federation Farmhouse, sited on a hilltop in Carrickalinga.
With extreme winds, we manipulated the traditional farmhouse, stretching the perimeter to a square, whilst removing the center for the courtyard. With the verandah on the ‘wrong’ side we inverted the roof. This creates a low eave to the protected garden allowing solar gain and solar access.
The apertures were aligned, framing the views of the landscape. Industrial shutters filter the amount of light desired, tuning the house to the seasons. All rooms have dual aspect to both sea and the garden.
Exterior walls and shutters are clad in heritage galvanized corrugated iron, folding over the ridge, and lining the internal valleyed roof. Structural columns were used as downpipes harvesting rainwater.
The dwelling is true to ‘place’, minimising its impact to its landscape and carbon footprint.
Off Grid House | Archier

spring creek road farm house | architect brew koch

https://www.youtube.com/watch?v=n_xTeIPSm9khttps://www.youtube.com/watch?v=xCcjcUO0Zj0https://www.youtube.com/watch?v=vtalxqht7nY
Prahran Arcade Façade Conservation | RBA Architects and Conservation Consultants

Doherty House | RBA Architects and Conservation Consultants

