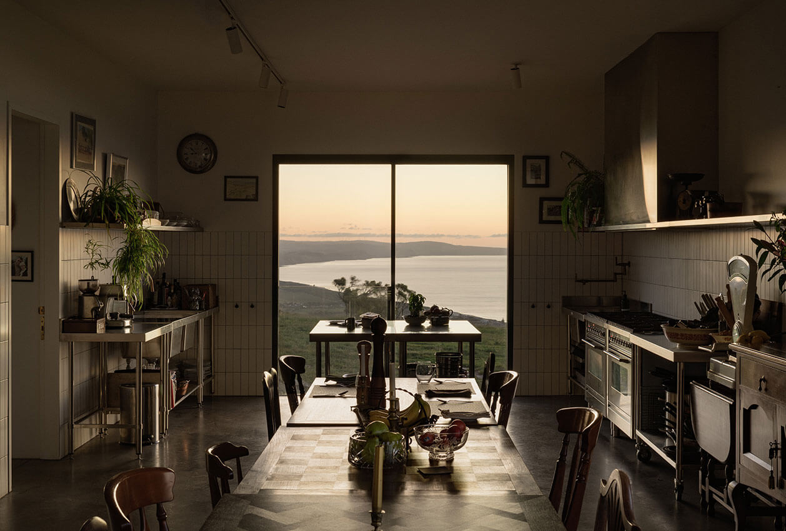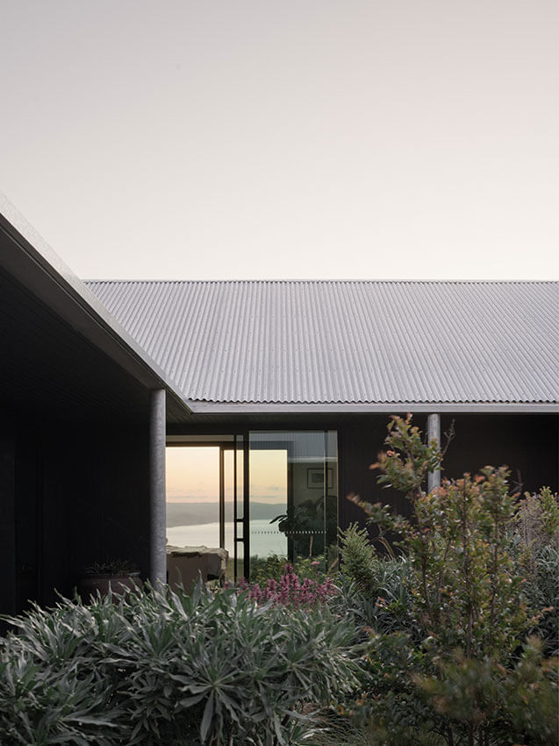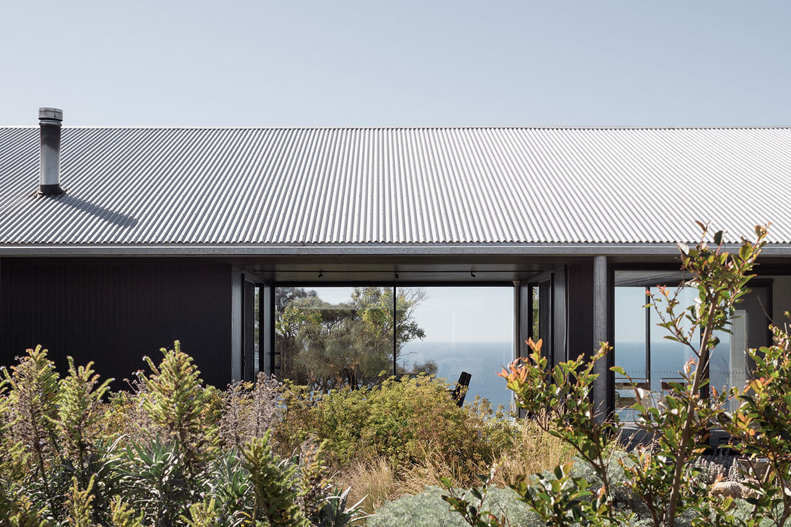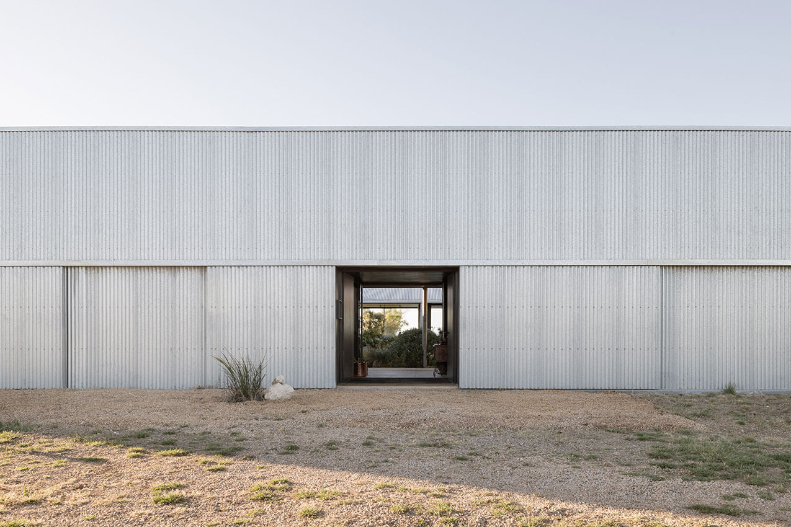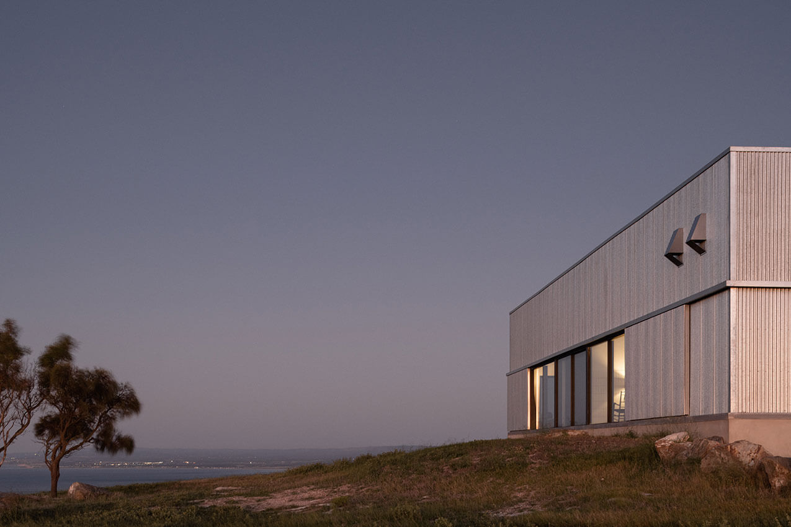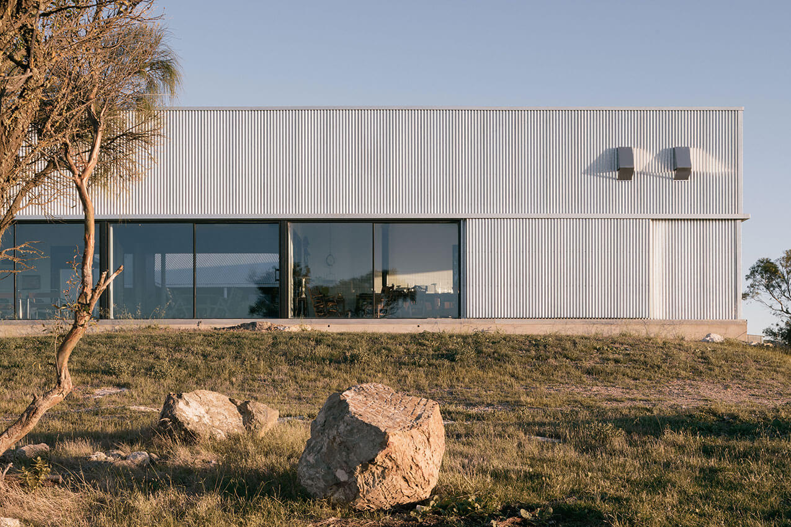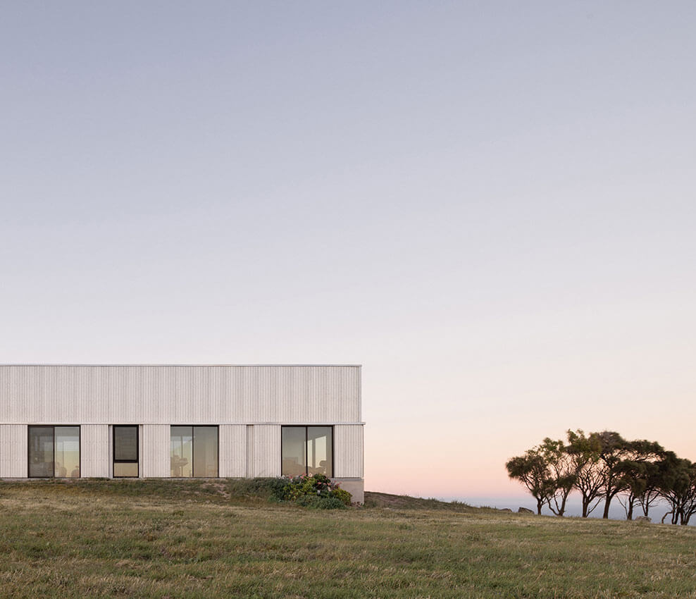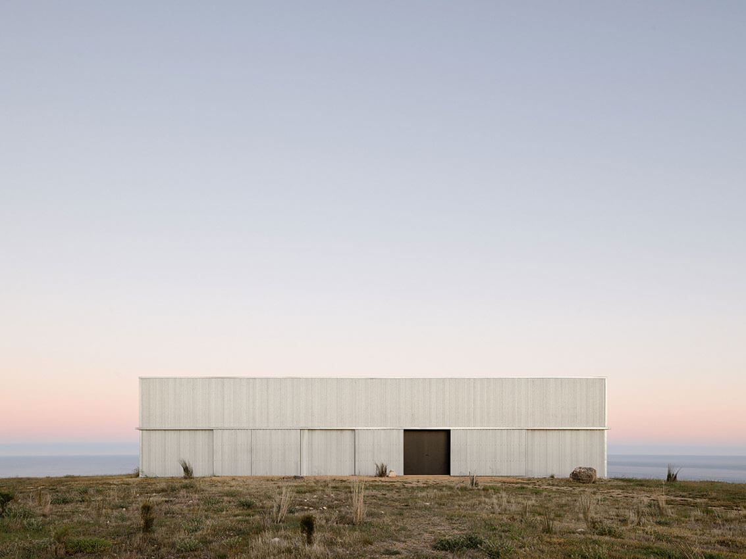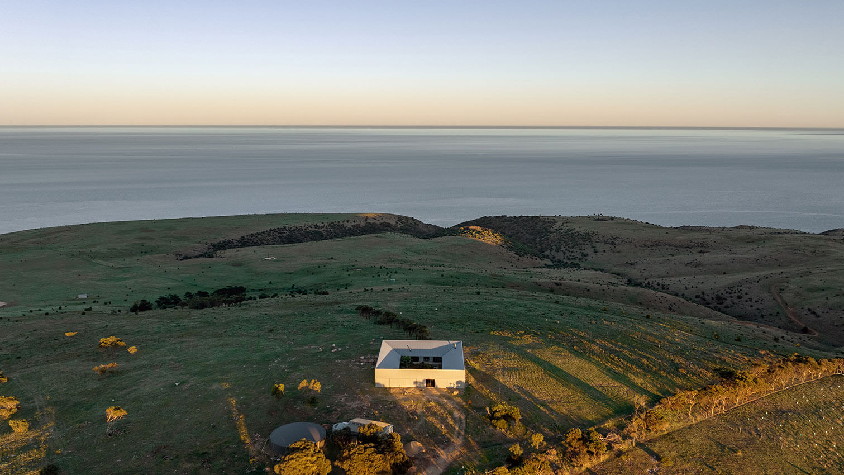Carrickalinga Shed | Architects Ink
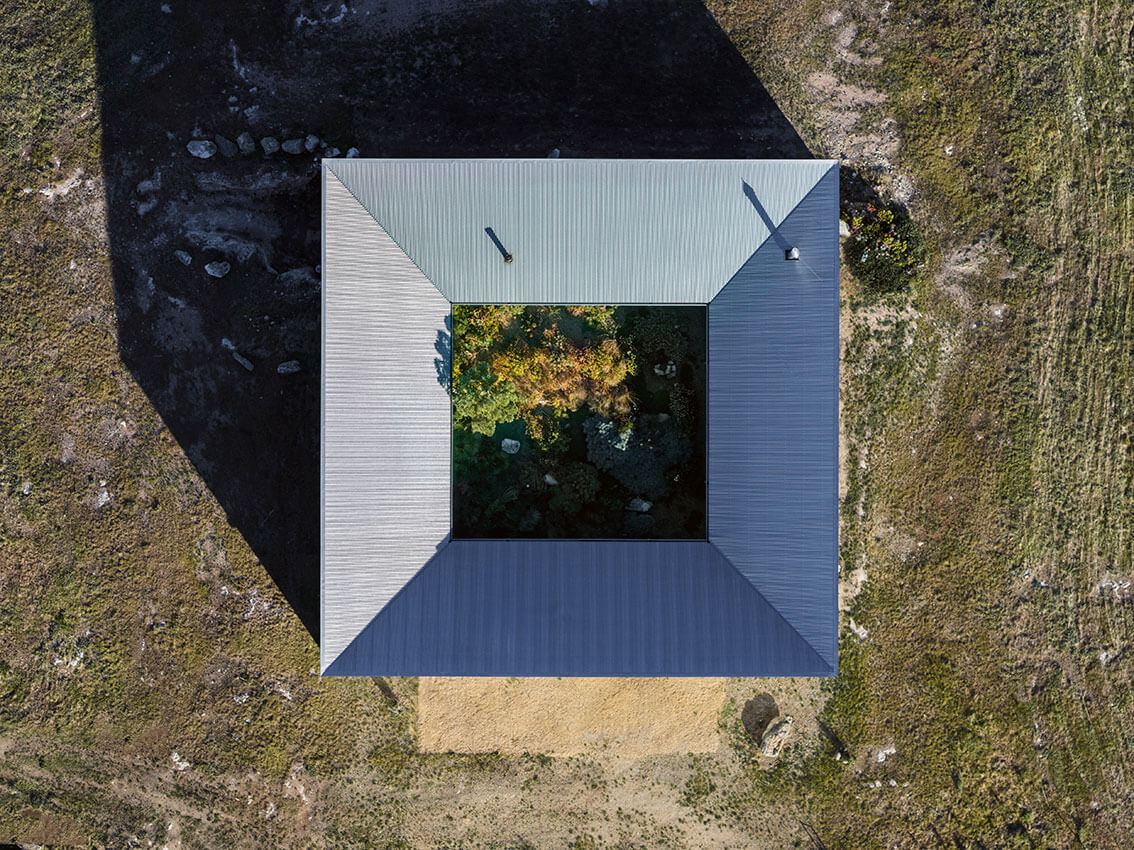
2024 National Architecture Awards Program
Carrickalinga Shed | Architects Ink
Traditional Land Owners
The Kaurna People
Year
Chapter
South Australia
Category
Residential Architecture – Houses (New)
Sustainable Architecture
Builder
Photographer
Thurston Empson
Media summary
The premise was an interpretation of an Australian Federation Farmhouse, sited on a hilltop in Carrickalinga.
With extreme winds, we manipulated the traditional farmhouse, stretching the perimeter to a square, whilst removing the center for the courtyard. With the verandah on the ‘wrong’ side we inverted the roof. This creates a low eave to the protected garden allowing solar gain and solar access.
The apertures were aligned, framing the views of the landscape. Industrial shutters filter the amount of light desired, tuning the house to the seasons. All rooms have dual aspect to both sea and the garden.
Exterior walls and shutters are clad in heritage galvanized corrugated iron, folding over the ridge, and lining the internal valleyed roof. Structural columns were used as downpipes harvesting rainwater.
The dwelling is true to ‘place’, minimising its impact to its landscape and carbon footprint.
2024
South Australia Architecture Awards Accolades
Award for Sustainable Architecture
Commendation – COLORBOND® Award for Steel Architecture
South Australia Jury Citation
Award for Residential Architecture – Houses (New)
On approach it’s easy to miss Carrickalinga Shed, which was the intention behind the design. Its location on 55 acres of former dairy farm, subject to strong winds and fire risk – demanded a unique outcome that encapsulated its rural setting.
Galvanised iron, reminiscent of prosaic farm buildings, encase its square form, while the planning layout is inspired by the Italian Postica, allowing a masterfully framed progression of vistas. Stepping inside the front entrance, a sheltered garden invites you to take a breath and admire borrowed views in all directions.
The kitchen welcomes you with the warmth of a country farmhouse, with space for multi-generational gatherings. The robust and simple materials and details throughout provide a conciliatory and structured backdrop to the owner’s eclectic collections.
Moveable screens to accommodate seasonal change add an industrial element whilst embracing sustainability in this off-grid dwelling. The result is a robust, exciting, and compelling home.
Award for Sustainable Architecture
Sited in an isolated and beautiful, yet hostile, location above Carrickalinga, this project sits comfortably, with form and materials drawn from the environment and earlier buildings. The dwelling responds to and embodies the locality and its conditions, allowing all who experience this special place gain a greater appreciation of the land and the climate.
The design allows the occupants to live in different spaces of the house during the day and night, effectively tuning their lifestyle to the local climate characteristics. The classical courtyard form encircles an open garden, providing a sheltered microclimate that can be enjoyed when the surrounding weather is pushing the extremes.
This innovative home seamlessly integrates sustainability into its design and site operations, harnessing renewable energy for power, heating, and cooling. Implementing efficient reuse and recycling systems and incorporating on-site resource management enable its inhabitants not only to live sustainably, but to flourish within their means.
Commendation – COLORBOND® Award for Steel Architecture
Carrickalinga Shed celebrates rural vernacular architecture. Its simple form belies the sophisticated detailing and operable façade, designed in response to the exposed site. Clad with BlueScope Heritage Galv, the architects have detailed the building to facilitate sheet replacement should this be necessary, and the client is delighted with the robust aesthetic which will weather over time.
Finally, I’m home sick when travelling, missing the stunning visual geometry, light-filled transparent spaces, internal silence, serenity balancing wild farm ocean winds, milky way star filled bedrooms.
No longer yearning to camp wild in the Flinders Ranges looking for peace, a break from work in firefighting and child protection. We have found it here, in this amazing place.
Family, friends flock to visit, rest a while, gather in the simple yet magnificent rooms gazing upon the panoramic ocean through frames, pick herbs from the internal garden where little grandchildren play and learn, protected.
We breathe deeply and live longer.
Client perspective
