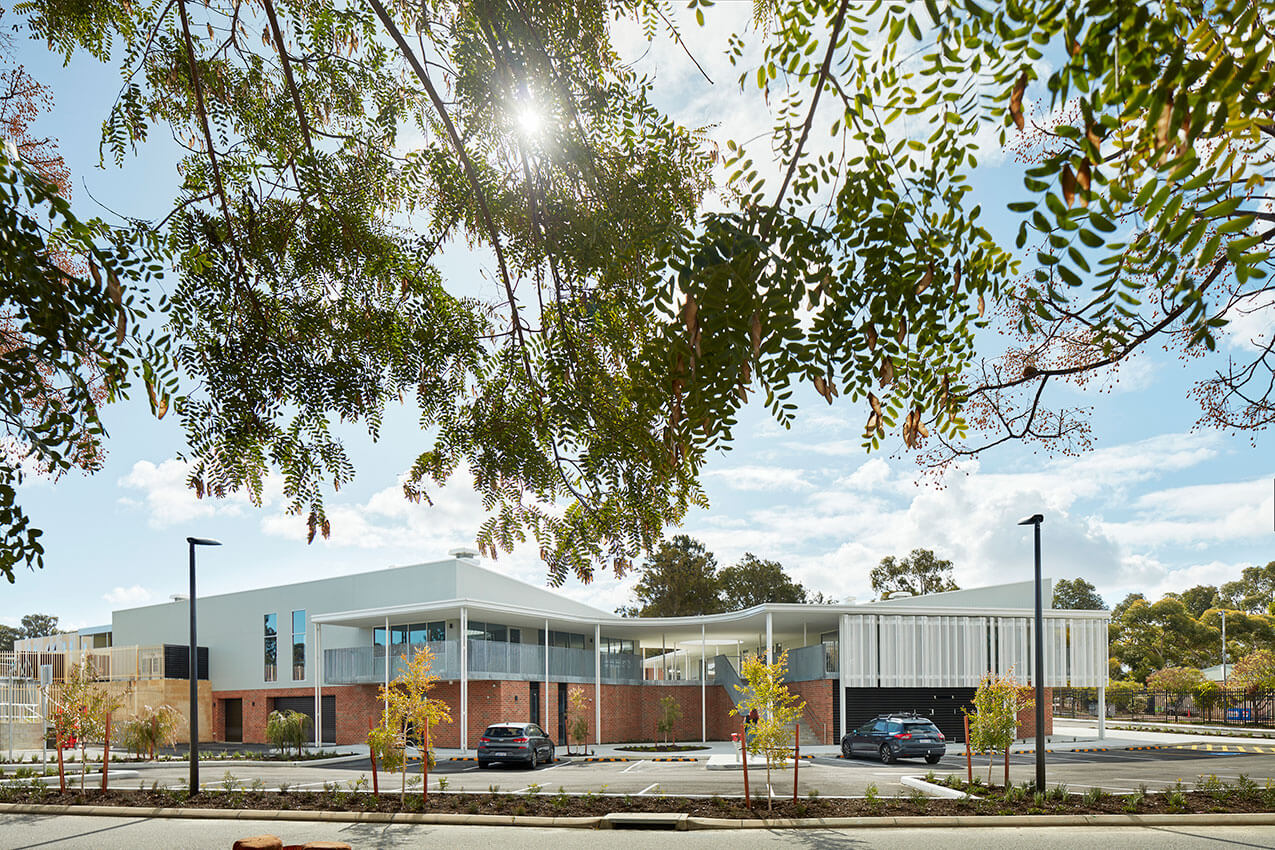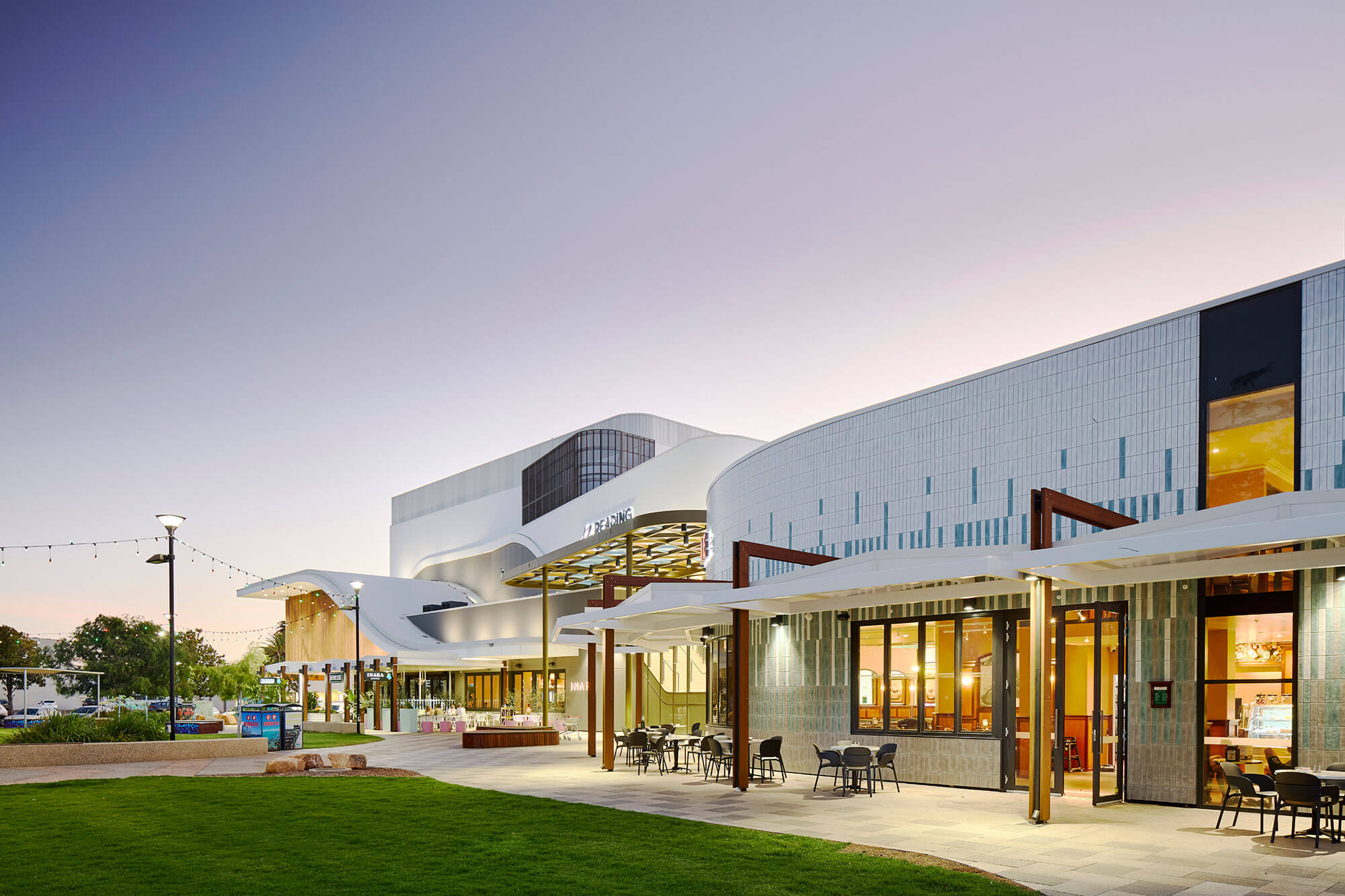John Septimus Roe Anglican Community School Early Learning Centre | Hames Sharley

The Early Learning Centre (ELC) at John Septimus Roe Anglican Community School (JSRACS) is the first of two new buildings to be delivered in phase one of Hames Sharley’s master plan, increasing the School’s capacity to accommodate new students as they collocate their Beechboro campus with their existing Mirrabooka Campus.
Conceptually, the design echoes the School’s pedagogy to provide a state-of-the-art learning environment beyond its internal walls, setting a precedent for lifelong learning from the very first moment a child attends the School.
The two-storey building utilises the challenging topography of the site to place the learning and play areas level with the main school campus, while inserting a maintenance and storage undercroft below. A nature-based playground capitalises on the sunlit northern aspect of the site, while the interior of each building has a strong connection to the surrounding landscape, creating vibrant spaces that keep young minds engaged and inquisitive.
John XXIII College | TRCB

As part of an enduring relationship as Campus Architects for John XXIII College, TRCB has recently completed Stage 1 of the College’s campus masterplan.
The completion of this transformative project at JTC marks significant developments to the institution’s infrastructure.
Noteworthy enhancements include a reimagined entrance, strategically relocated buildings, and state-of-the-art administrative facilities designed to foster staff development and well-being. Additionally, our redesigned library now serves as a dynamic hub for student engagement, featuring versatile spaces and modern amenities.
This project underscores JTC’s dedication to providing a modern and dynamic educational environment, ensuring continued excellence in Catholic education. We extend our gratitude for the collaborative efforts of the JTC community, including students, staff, and parents, whose input was invaluable throughout the design process. Together, we’ve created spaces that inspire learning, foster creativity, and uphold the College’s esteemed legacy.
Busselton Central Shopping Centre Stage 3 | TRCB

The $45 million Busselton Central Shopping Centre redevelopment, located in the popular tourist destination, has revitalised the area’s retail landscape.
Australian Unity Investments commissioned TRCB as Lead Design Consultant for the third stage expansion, aiming to enhance community engagement and amenity.
The development, situated on the eastern edge of the existing centre, features new specialty stores, food and beverage outlets, amenities, and a modern cinema complex, including the unique addition of a micro-brewery and specialty wine store.
TRCB prioritised seamless integration into the surrounding precinct, emphasising connectivity and scale appropriateness. Key pathways link the centre to Mitchell Park and Queen Street, fostering pedestrian flow.
The project showcases high design quality with attention to streetscape activation and sustainability.
Collaboration among stakeholders was crucial to the project’s success, resulting in an inviting and vibrant destination for locals and tourists alike.