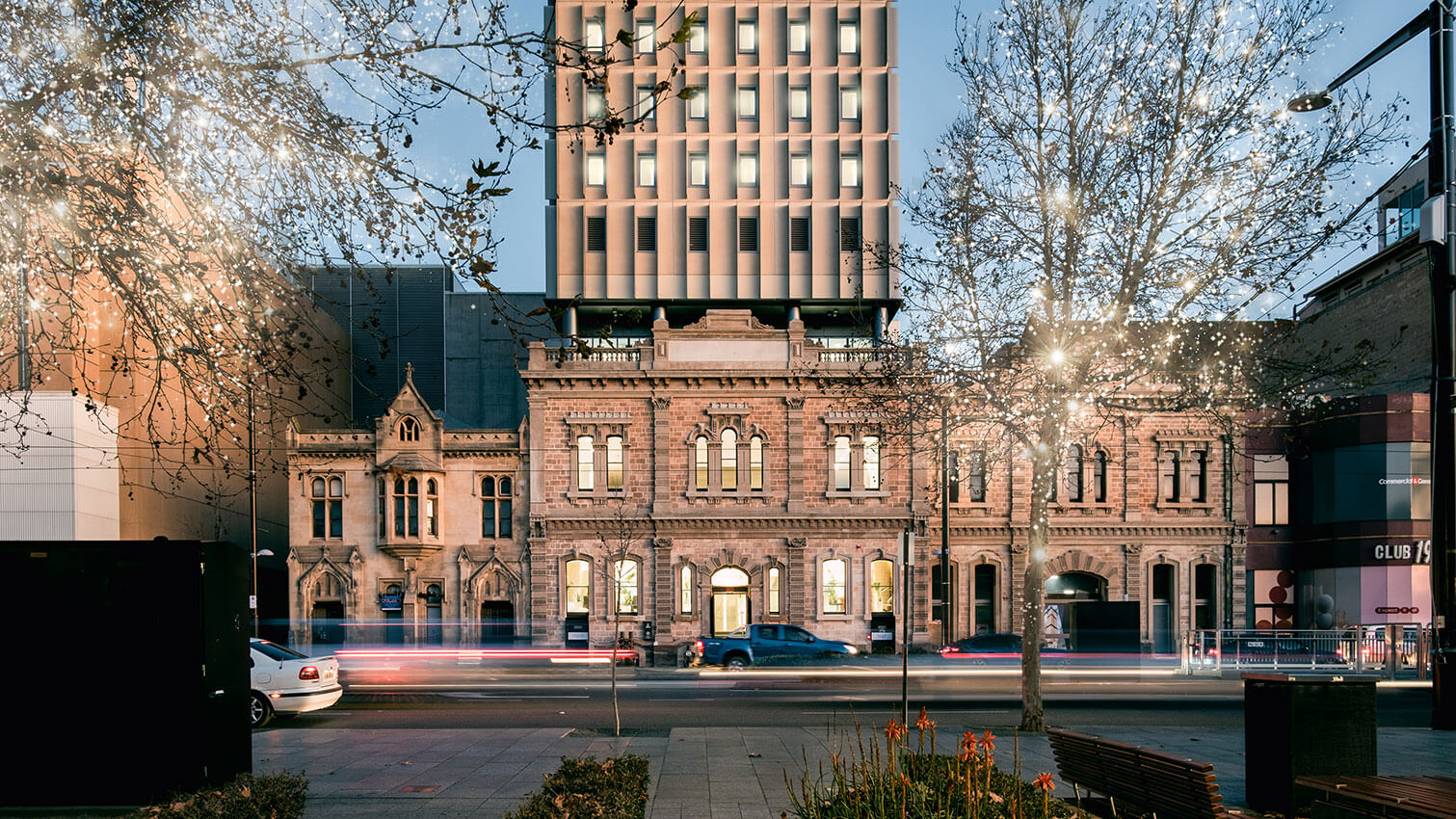Findon Technical College | Brown Falconer

St John’s Campus Redevelopment | Brown Falconer
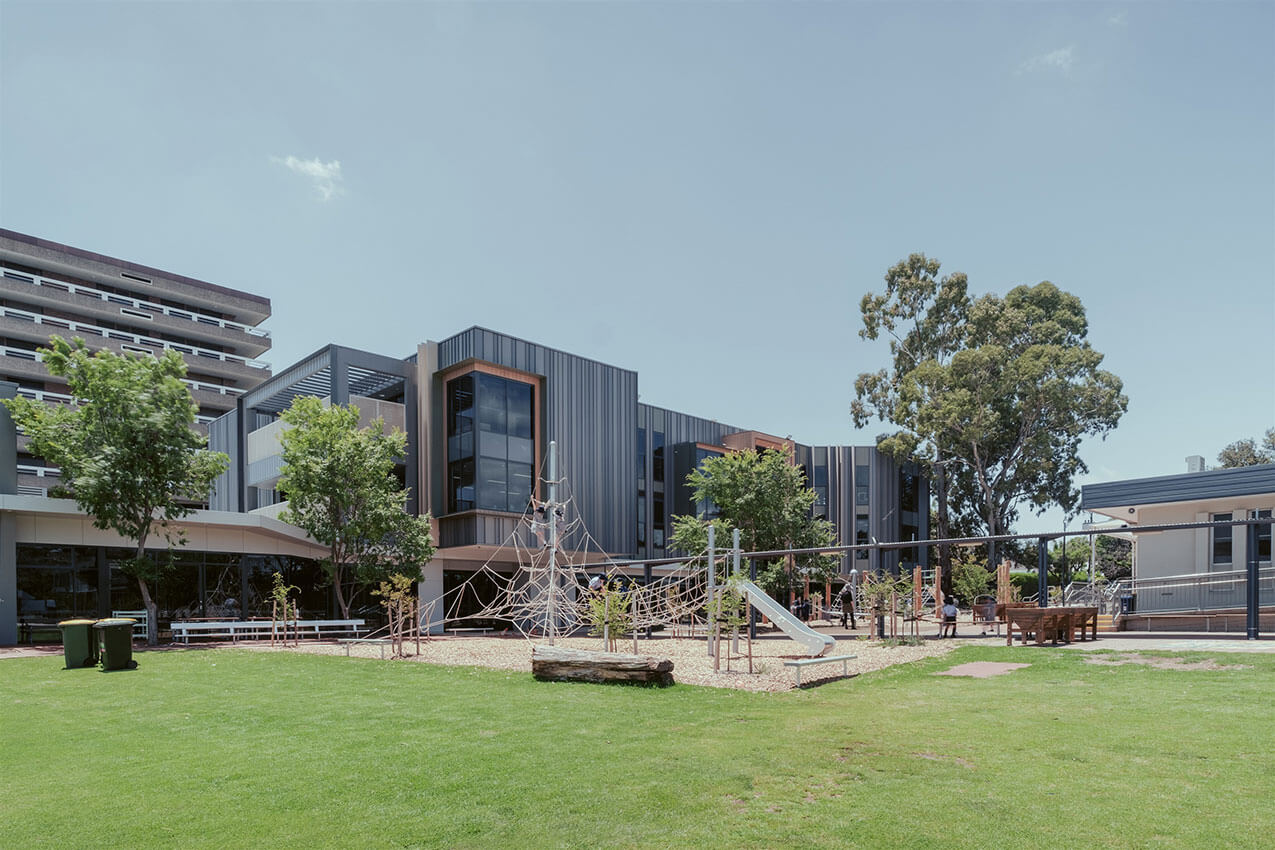
The redevelopment of Concordia’s St John’s Campus has transformed the primary school through new learning environments that bring the College together, reimagine the campus and provide the foundation for improved teaching and learning practices.
This project presented a significant opportunity to co-create a unified precinct with College leadership, utilising a collaborative visioning process to generate design principles founded on 4 core ideas:
_One College
_Every space is a place to learn
_The physical environment supports the learning process
_Connection to Nature
Briefed to provide new facilities to support strategic growth across years 4-6, expand the ELC, and improve connectivity between classrooms and the outdoors, we explored this and their existing facilities through their educational philosophy and developed a masterplan with upgraded junior primary learning areas, new ELC, upper primary learning building, resource centre and activity hall with a design narrative that celebrates nature through form, materiality, colour and maximising greenspace.
Westminster School Forder Centre, Michael Murray Centre Foyer Extension and Westminster Green | Brown Falconer with Hayball Architects
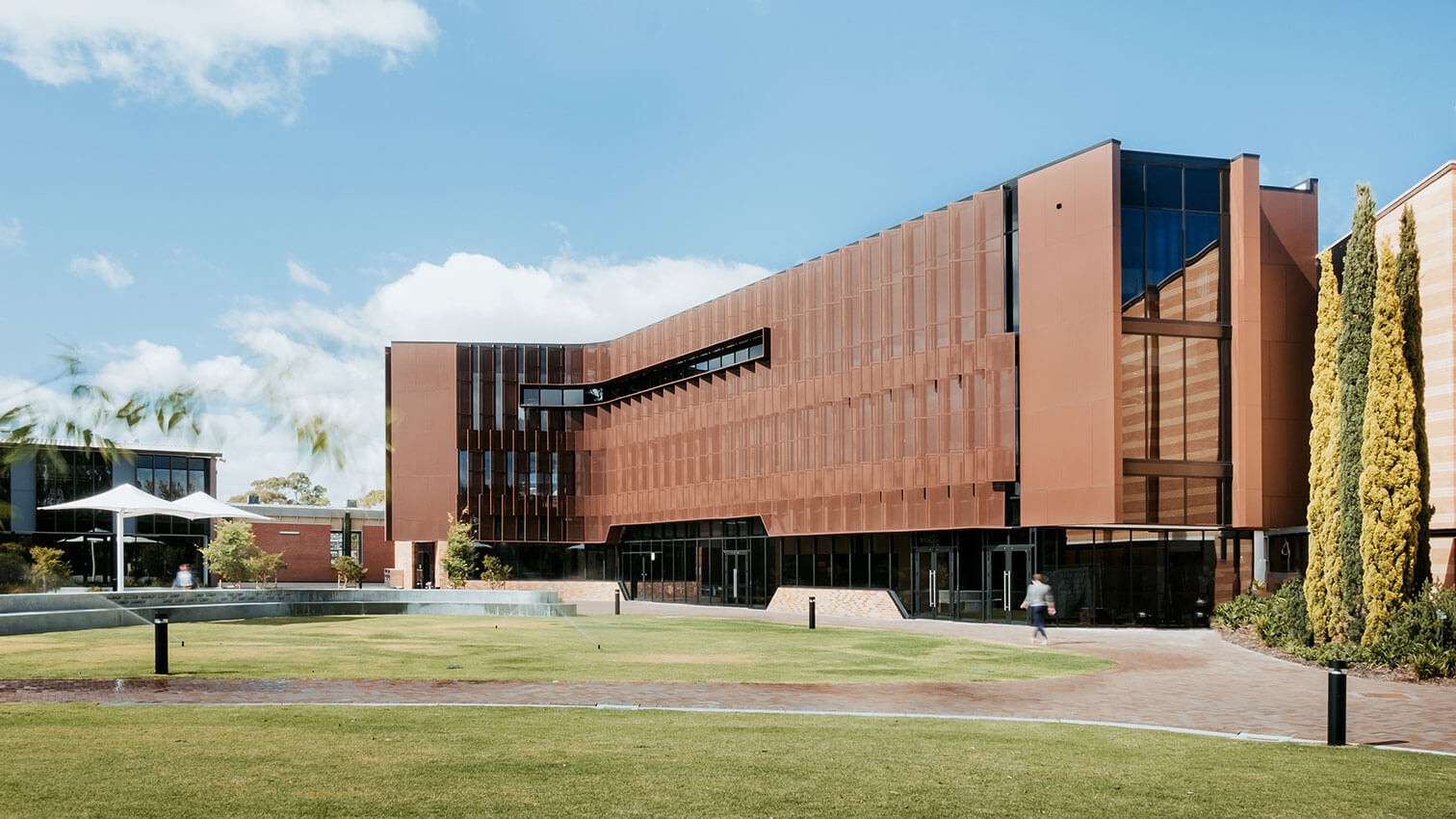
Wayikuu, Max Amber Sportsfield | Brown Falconer
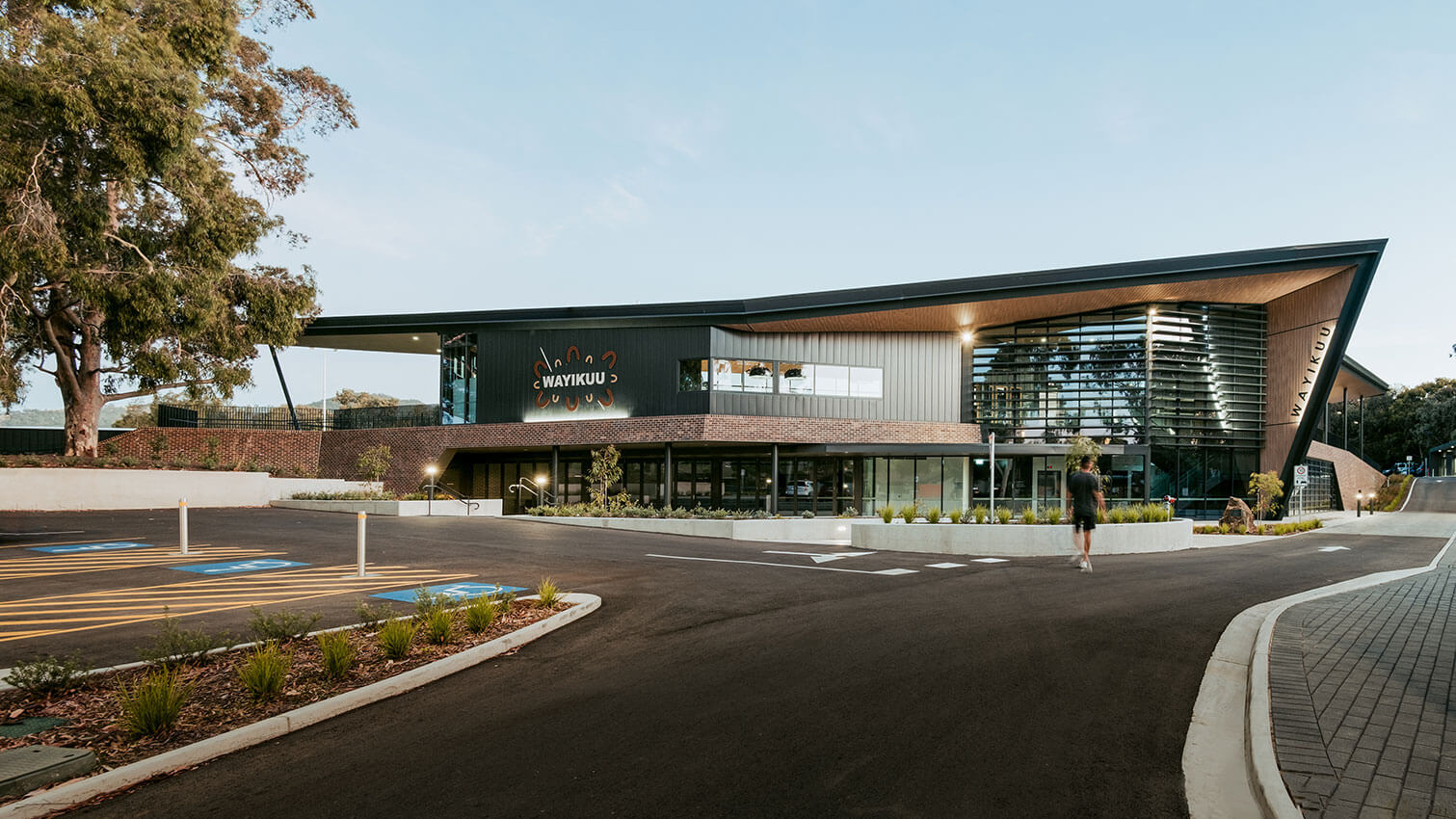
Ngutungka, West Lakes | Brown Falconer
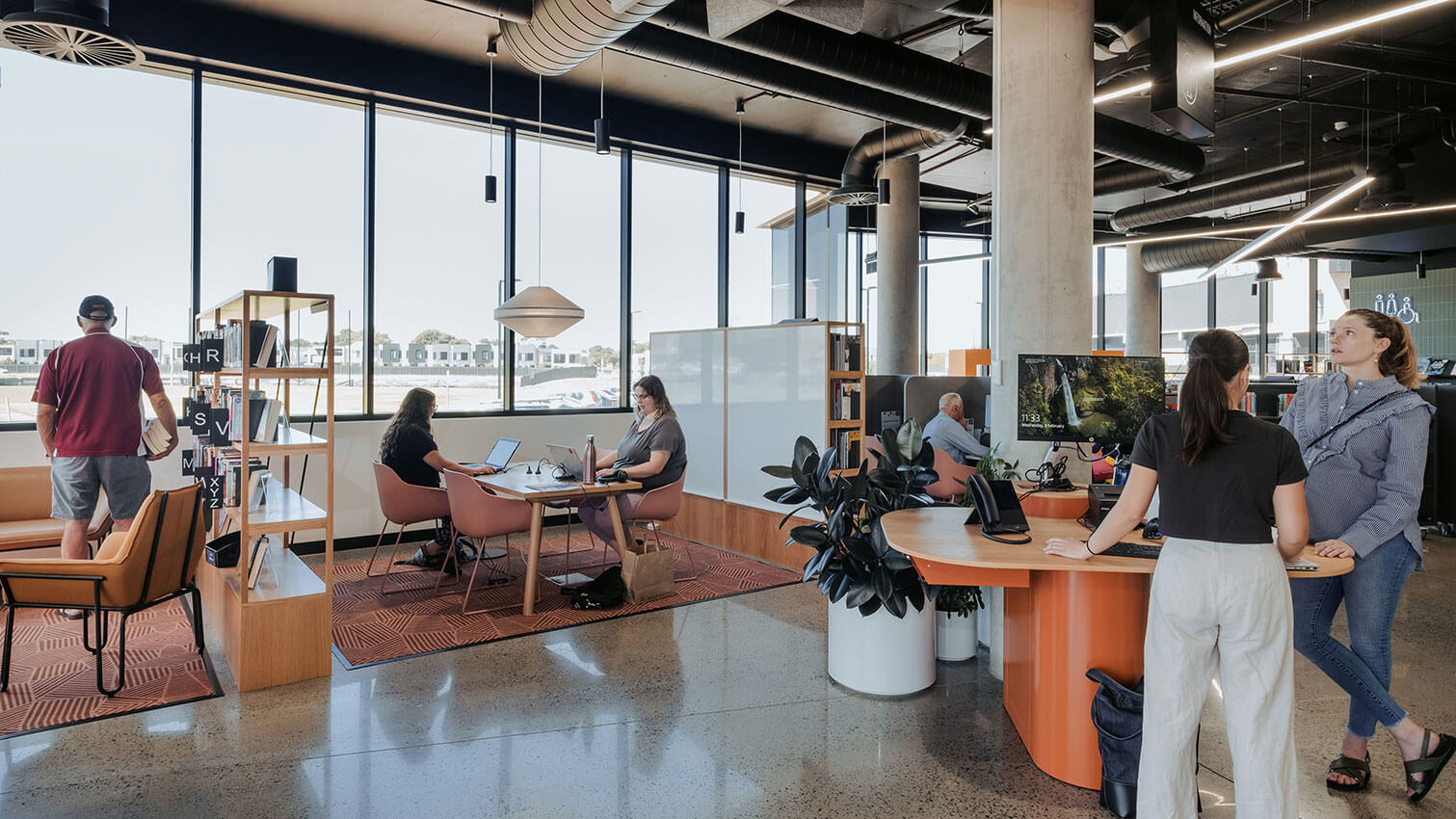
The Switch – Adelaide Centre | Brown Falconer
