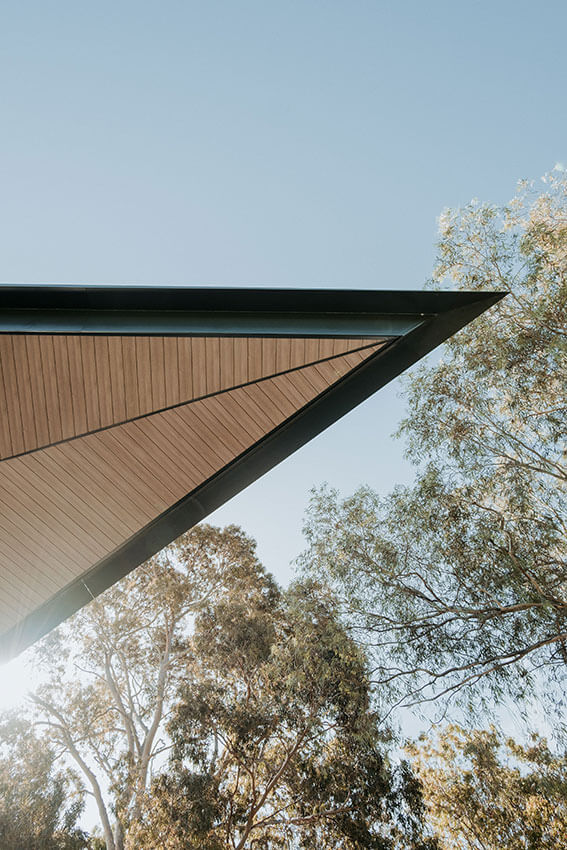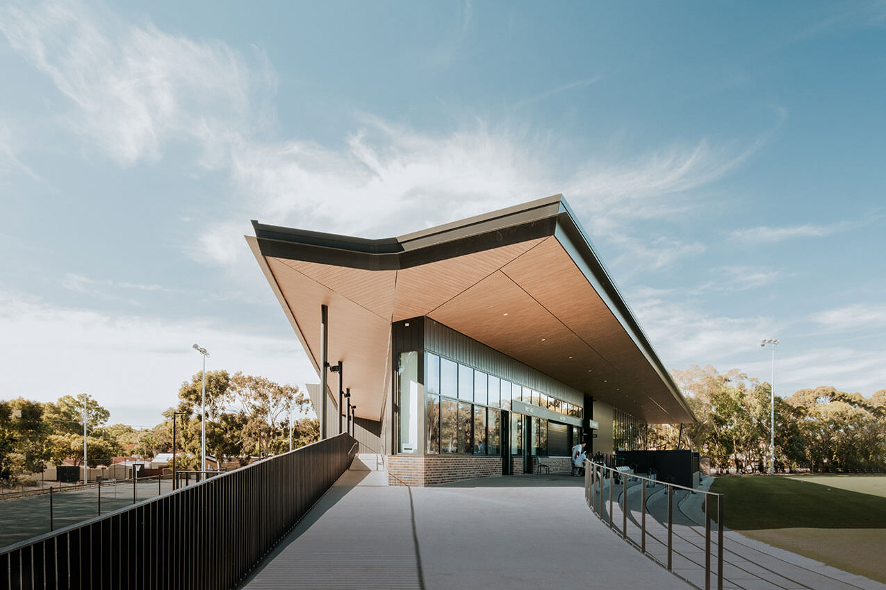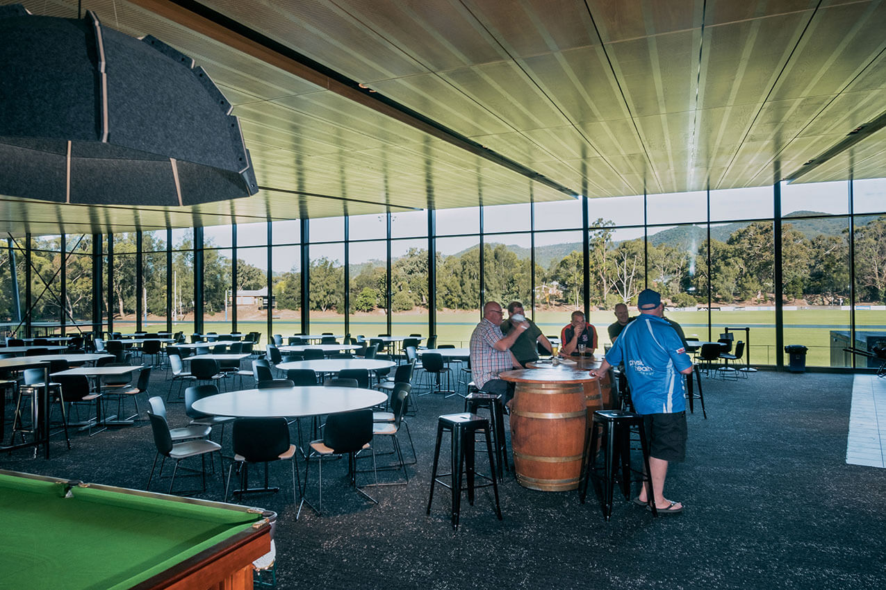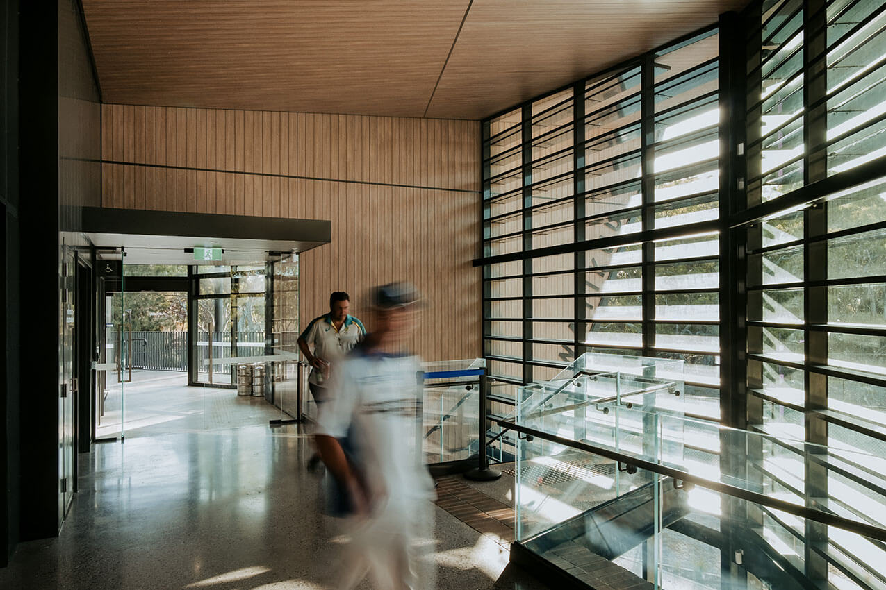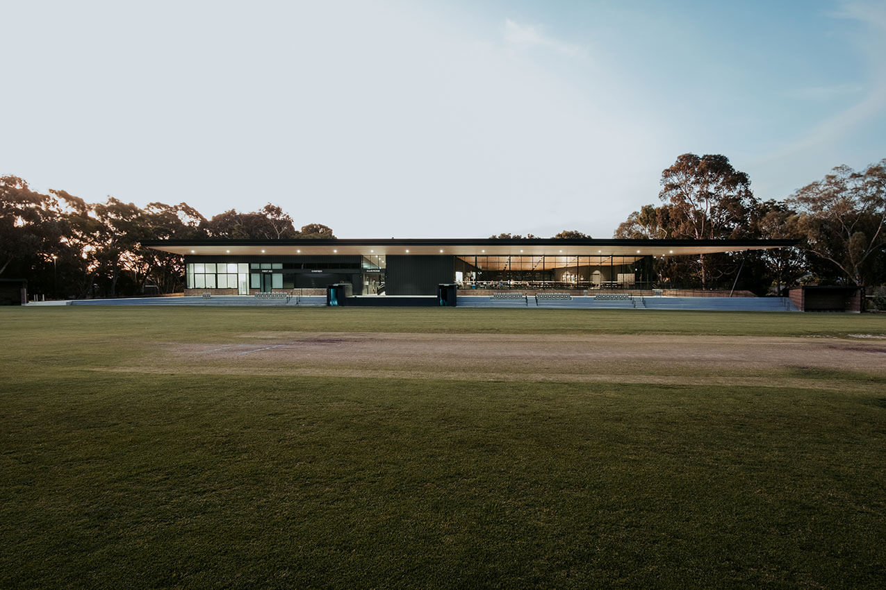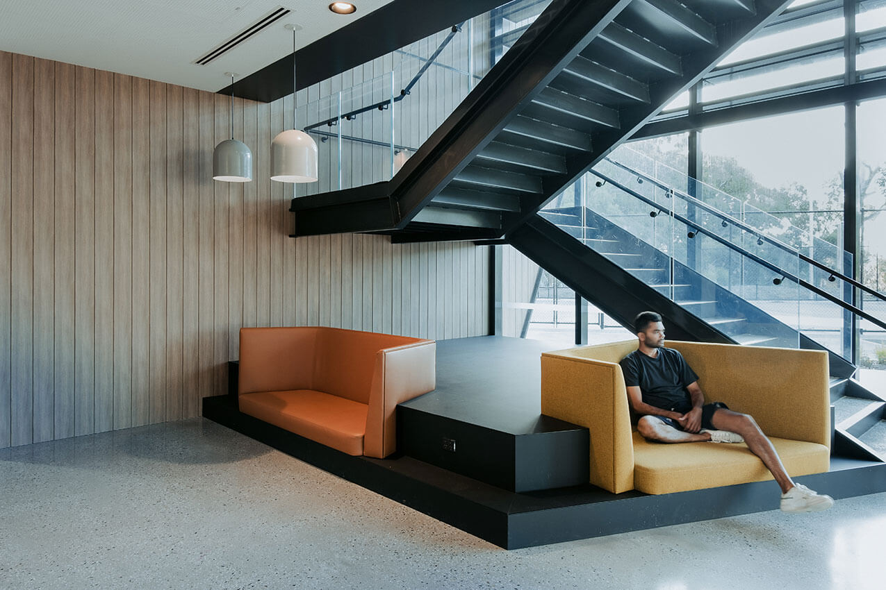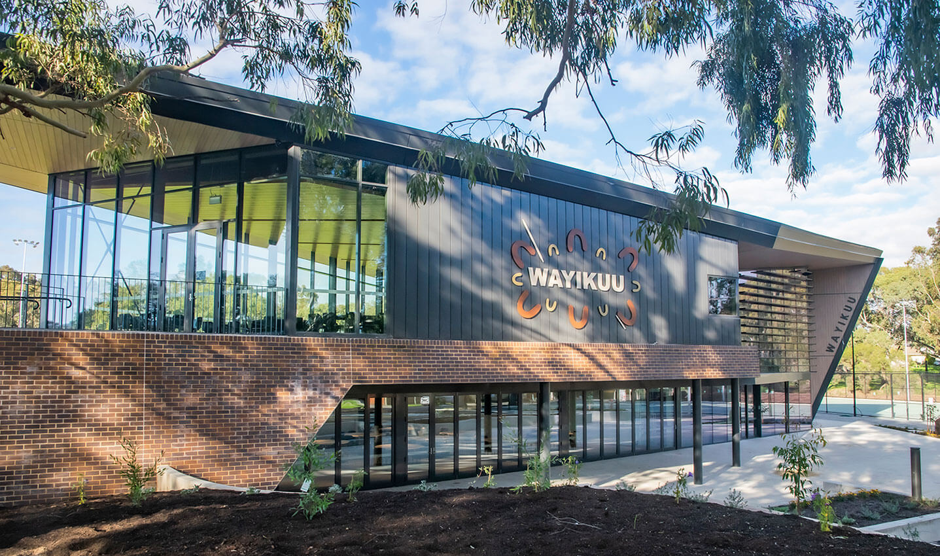Wayikuu, Max Amber Sportsfield | Brown Falconer
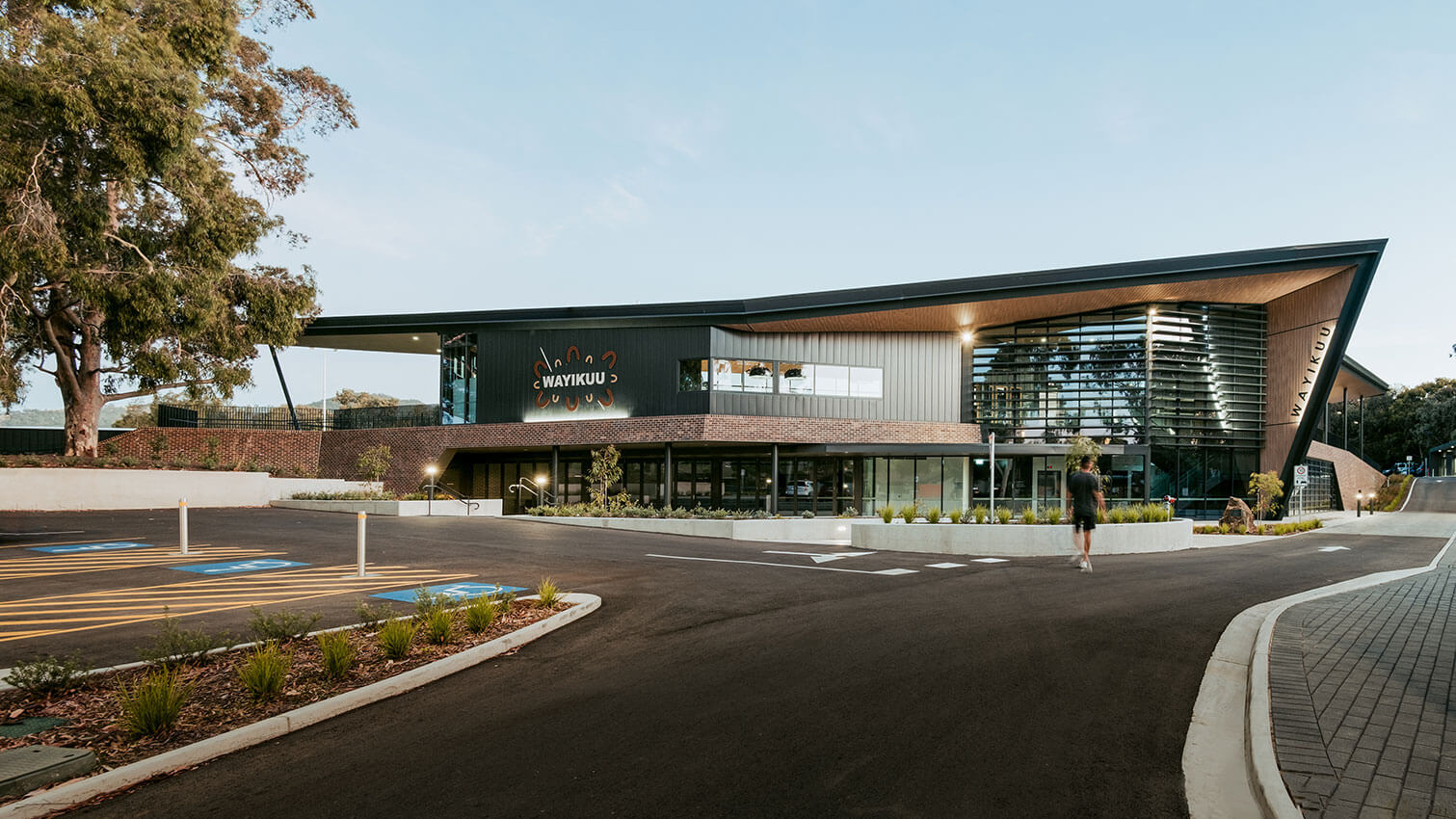
2023 National Architecture Awards Program
Wayikuu, Max Amber Sportsfield | Brown Falconer
Traditional Land Owners
Kaurna
Year
Chapter
South Australia
Category
Sustainable Architecture
Builder
Photographer
Media summary
Wayikuu celebrates the community and natural setting, with the native landscape, gum trees and creek symbolised in its form, materiality and articulation. Reinvigorating a wider sports precinct, Wayikuu provides club and community facilities, change rooms, gym, administrative and support spaces.
A series of guiding principles were co-created with the clubs and community, setting the foundation for an inclusive and sustainable community hub which has transformed the sportsfield. Resident clubs now have a new home, new spectator experiences and opportunities for growth. The football club has established a new team for people with disabilities, as well as attracting women and girls. New netball courts support club growth and broader participation, driving social inclusivity and equality.
The massing and material palette picks up hues of native vegetation and gum trees, with a larger volume welcoming people into the precinct and a low-lying form hugging the oval and celebrating the woodland beyond.
2023
South Australia Architecture Awards Accolades
South Australia Jury Citation
Wayikuu, Max Amber Sportsfield is an exceptional architectural development that provides outstanding specialist sports facilities and a unique community destination.
The project successfully revitalises the wider sports precinct. Designed with accessibility in mind, the response to the natural topography and use of a well-considered material palette captures the rich hues of surrounding native vegetation and gum trees. The dynamic roof form embodies movement within the creek and spatial character of the surrounding tree canopies, while the colour and material palette complement the surrounding view. The thoughtful design includes overhangs and innovative integration on sustainable measures.
The design creates positive experiences for spectators and offers opportunities for growth for resident clubs, promoting social inclusivity and equality. The amenities and varied settings have fostered participation in sport, physical activity, and passive leisure and recreation, with the multi-purpose space frequently visited. The project has created space where the community can come together, offering a range of multi-purpose facilities, that range from a local restaurant to function spaces, all with a focus on promoting community engagement and inclusivity.
Wayikuu, Max Amber Sportsfield is well-executed, brings a positive impact to the community it serves and is deserving of recognition for its design excellence.
The new Wayikuu community and club facility has provided both specialist sports facilities and a new destination for the local community and visitors. The design delivered by Brown Falconer compliments earlier consultation and provides a sustainable home for the local clubs, which has seen new opportunities for them to grow and develop new spectator experiences.
Working closely with a steering committee comprising elected members, staff and representatives of the sports clubs, the new facilities are both fit for purpose and meet the communities vision for an inclusive, sustainable home which celebrates the natural landscape and retained significant trees.Client perspective
Project Practice Team
John Schmidt, Project Architect
Michael Lambert, Project Director
Paul Suter, Design Architect
Trung Nguyen, Graduate of Architecture
Project Consultant and Construction Team
Coombe Pearson Reynolds, Civil Consultant
Coombe Pearson Reynolds, Structural Engineer
Donald Cant Watts Corke, Cost Consultant
LBS Consult, ESD Consultant
Secon Consulting Engineers, Building Surveyor
Connect with Brown Falconer

