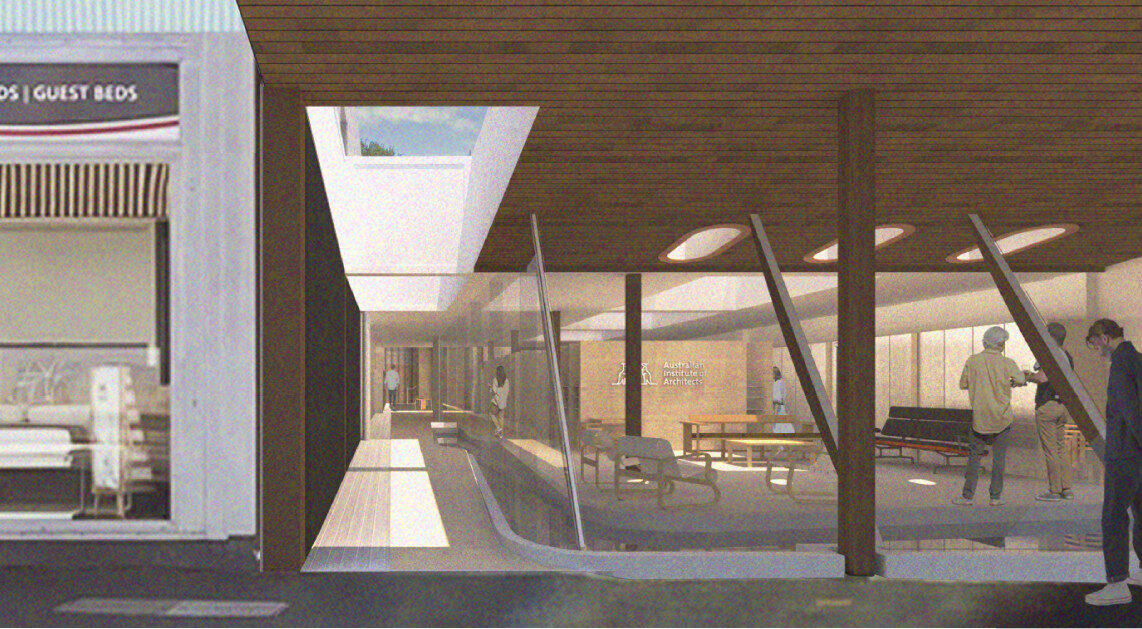
The Queensland Chapter is proud to share a significant milestone in the development of our new premises at 620 Wickham Street, Fortitude Valley, a space that will serve as a dedicated hub for the state’s architectural community.
After several months of detailed collaboration, the Project Control Group (PCG), comprising Dr Mark Jones LFRAIA, Amy Degenhart LFRAIA, Roger Mainwood LFRAIA, Dr Anna Svensdotter Associate RAIA and Dr Cameron Bruhn Hon FRAIA, has reached agreement on the design, scope and staging of the project. With these elements resolved, the project is now progressing to the construction documentation phase.
The scheme, led by Lineburg Wang in partnership with Architectus (with David Oliver and David Gole from the original Riddel team), presents a flexible, efficient and refined solution that addresses both the immediate needs and long-term aspirations of the Institute. The design has been carefully developed within the parameters of the site and reflects the collaborative input of the client, architects and PCG members throughout.
Importantly, the new QLD Chapter office will be more than just a workplace. It will be our state’s professional home and a place for members to connect, collaborate and engage with the profession and the broader built environment community.
While formal feedback is not being sought at this stage, members are invited to review the information pack, which includes floor plans, section drawings, selected 3D views and a simplified project timeline. The design has been rigorously tested at every stage, with the architects responding thoughtfully and skilfully to the brief and feedback.
We look forward to seeing this important project take shape and to welcoming members and staff into a space designed to reflect the strength and future of architecture in Queensland.
