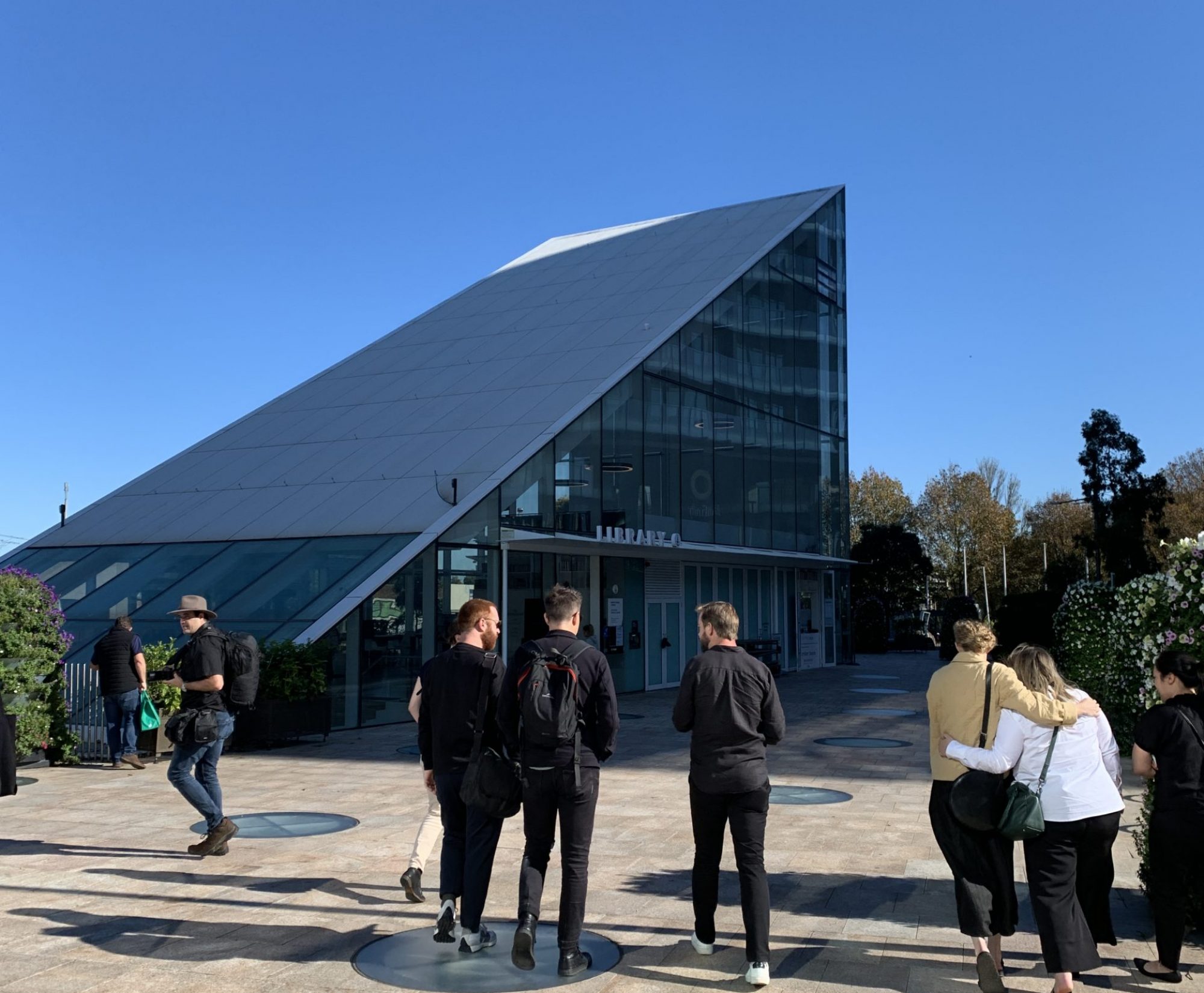
Our fifth day of the Dulux Study Tour started at the Green Square Library and Plaza designed by Studio Hollenstein in association with Stewart Architecture and Hassell. Located in the center of Australia’s largest urban renewal precinct, the project’s surrounding context has a planned density akin to Shanghai. Architects Matthias Hollenstein and Felicity Stewart won the commission via an open design competition in 2012. While the brief called for a library building and plaza, in their winning proposal, the architects chose to challenge the brief and present an unexpected scheme intended to bring new and emerging communities together, disrupt the traditional library typology and subvert the relationship between the library and plaza by locating the library spaces underneath the open public space. While showing us through the site, Matthias reflected that the competition was an opportunity to “put everything on the line” and to propose what they thought would provide the most benefit to the community, rather what they thought would win. A brave proposition that ultimately launched Studio Hollenstein onto the international stage.
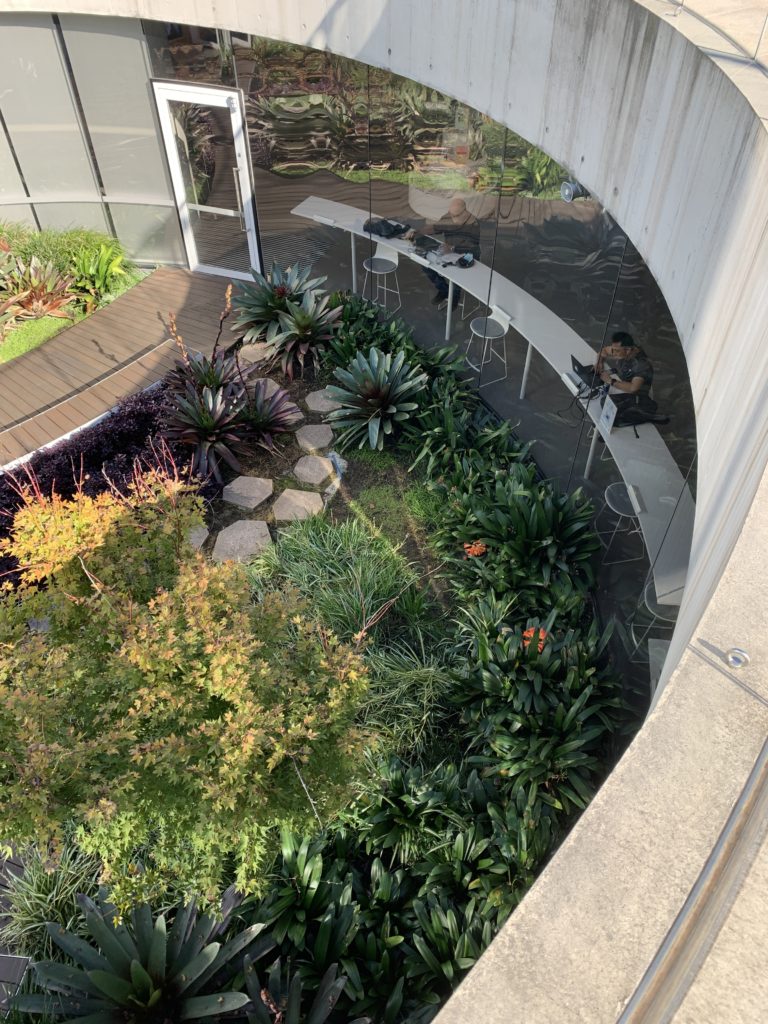
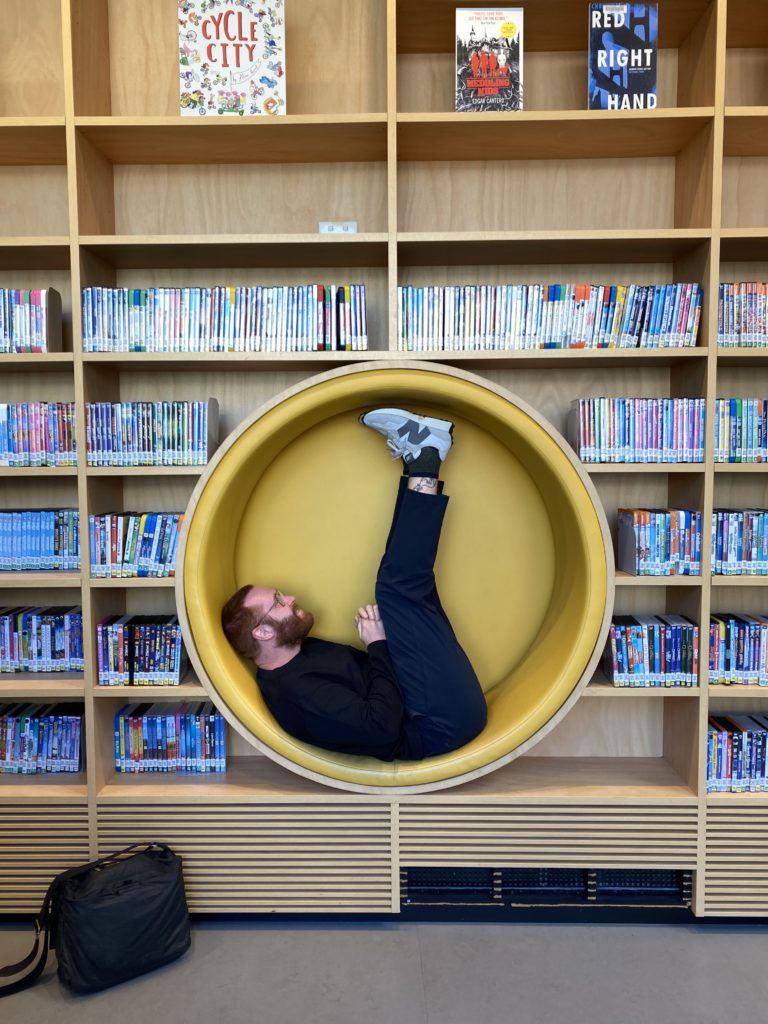
The library is delightful. Its geometry oscillates across the site, hinging to align with laneways, twisting to reduce overshadowing and seesawing up and down to mark the points of entry. The majority of the library is located underground in long, slightly cranked, and largely open spaces. A sunken circular courtyard and a generous smattering of circular skylights provide soft and indirect light to the interiors. Fixed joinery is pushed to edges, lining the rooms, while people and program are pushed to the center, filling the spaces. The plan is inherently flexible – doors can be flung open, tables moved and curtains can be drawn but the architecture, the civic gesture, stands strong, robust and unfussy.
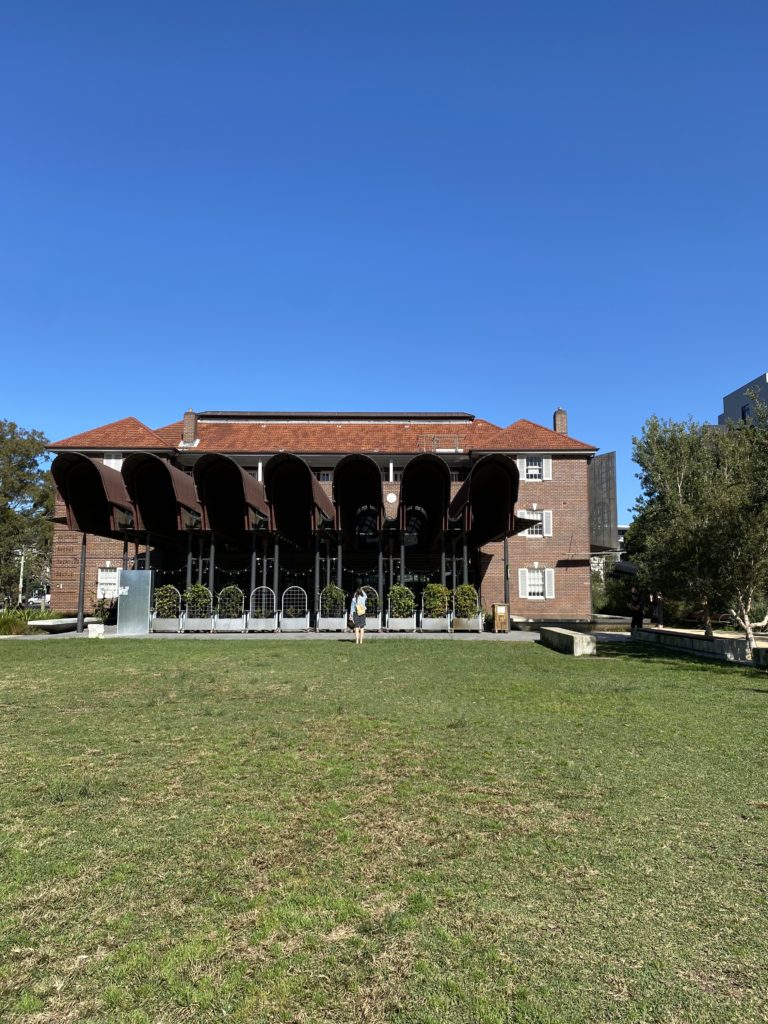
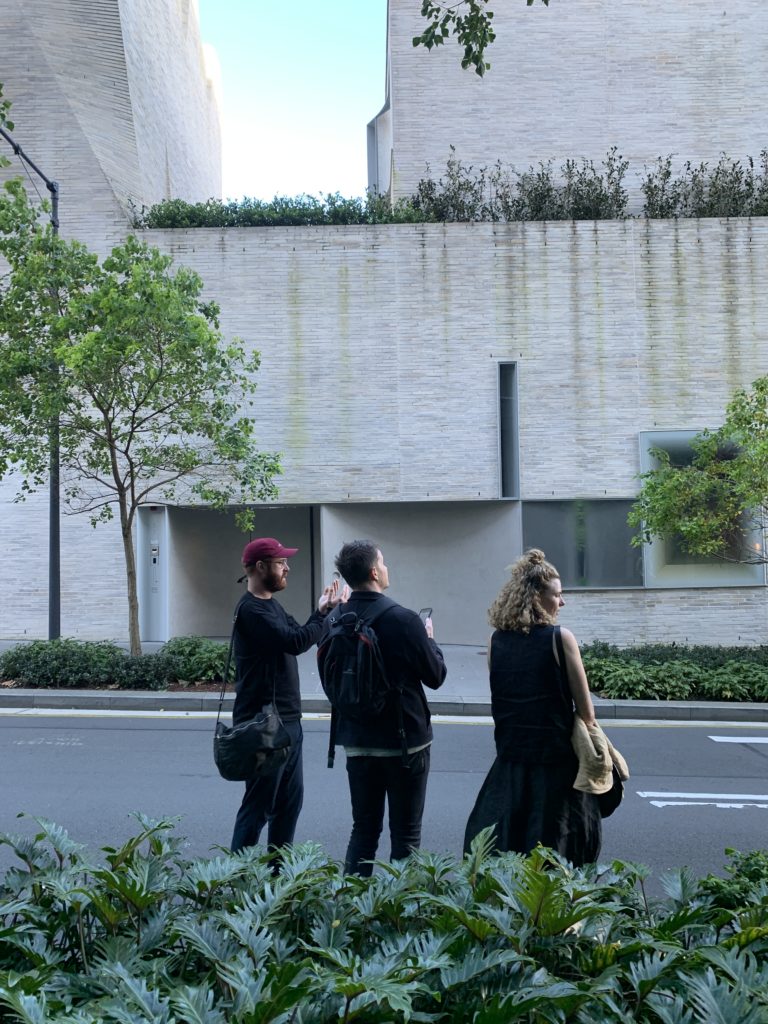
After spending time at Green Square Library and Plaza we commenced a walking tour of sorts, lead in part by Simon Rochowski (a fellow Dulux Study Tour participant) who directs an architecture practice based in Sydney. The tour began at the Peter Stutchbury Architecture designed Joynton Avenue Creative Centre and Banga Community Shed where the architecture’s rich colour, rural material palette and playful geometry of veranda spaces respond to the unique character of the existing heritage buildings while providing shelter to the public space between. We then meandered past Dangrove, a state-of-the-art storage facility by Tzannes and the Rail Operations Centre by Smart Design Studio. After a short uber ride, the tour ended with a flourish at Indigo Slam, another Sydney icon by Smart Design Studio, and the Phoenix Central Park – a gallery and performance space designed as a collaboration between Durbach Block Jaggers and John Wardle Architects.
Having seen the outside of so many wonderful art facilities we were well prepared to visit the The Nicholson Galleries, Chau Chak Wing Museum at The University of Sydney by Simon Rochowski’s practice Studio Plus Three. The axial spatial planning, rigorous material exploration and overall execution were wonderful to experience – this visit affirming a unique and very moving aspect of the Australian Dulux Study Tour that is the opportunity to see and experience the work of fellow recipients. Such a delight!
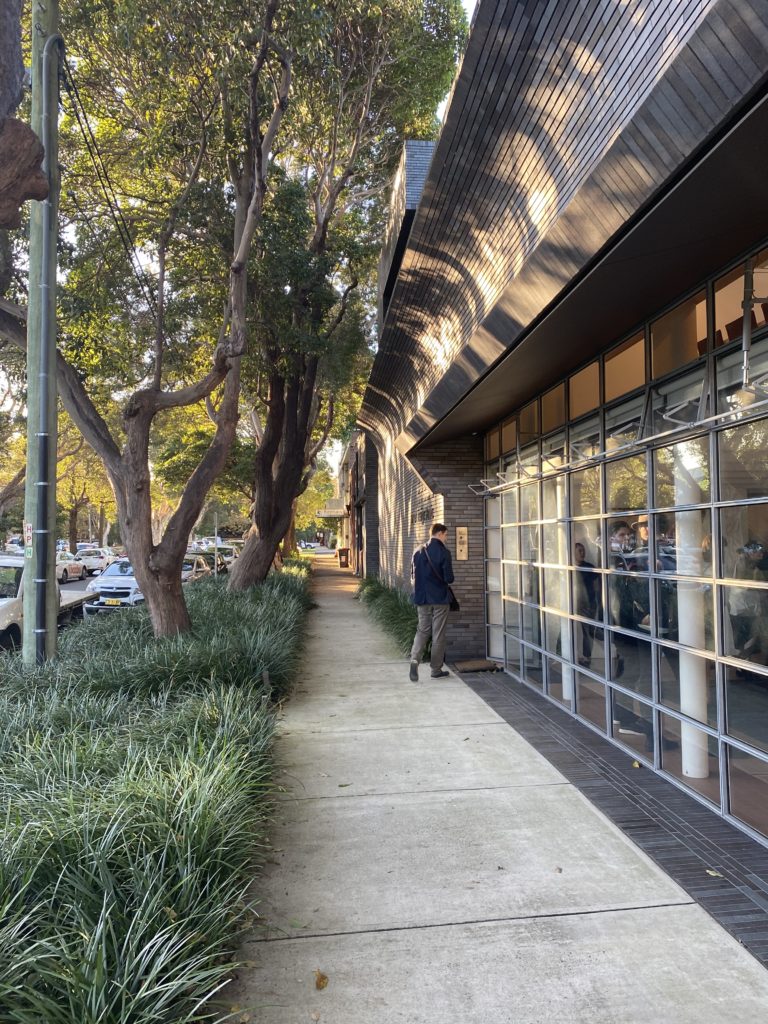
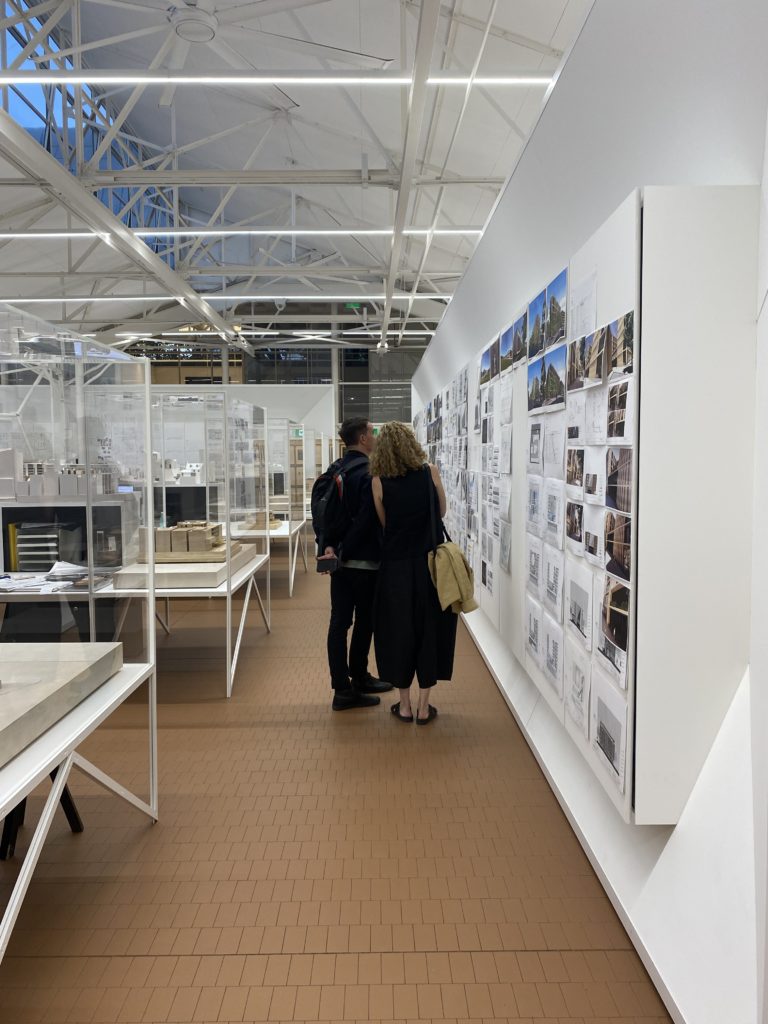
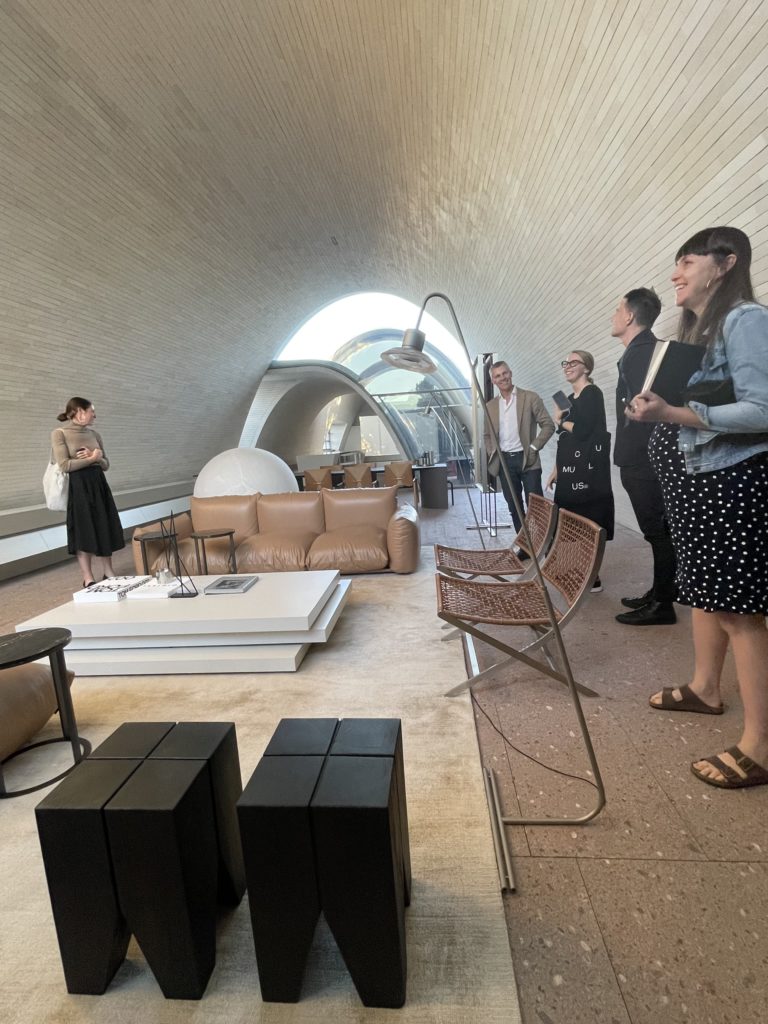
From the gallery we made our way to Stoke Street – a warehouse redevelopment that is home to both Smart Design Studio and studio Director, William Smart. The office spaces are located within the original warehouse footprint, with the largely altered existing facade demolished and replaced by a fantastically precise brick veil that William described as, “unraveling to the street, marking the entry foyer and providing privacy to the mezzanine offices while peeling away to frame indirect views of the sky and the trees.” Internally the layout is characterised by a lofty open plan studio space flanked by project pin-up boards – strategically located to conceal back of house functions. Like many of the projects we visited today the building’s material palette is intentionally industrial and spartan. Beyond the studio, up a perfectly executed spiral staircase, we crossed the threshold into William’s home – a space more akin to a chapel than an apartment. The two-bedroom home occupies the narrow roof top of the reconstructed foyer space below. The plan is divided into four spaces, each articulated by a catenary arch. The arched volumes are pushed and pulled to throw light across the curved ceilings and allow space for an outdoor roof terrace. Again, the palette is distilled to only three or four key materials. There is an elemental clarity to William’s space whereby each part works in unison to express the ingenuity of the structural system – the result is a kind of architectural perfection.
Our last stop on a day of detailed and deliberate Sydney architecture is a visit to Adam Haddow’s Cleveland Roof Top apartment, located on the top floor of a converted 1830’s machinery and tractor workshop. Home to Adam, the Director of SJB, the luscious apartment and surrounding native garden cemented a common theme of the day – that the most innovative architecture often results out of architects making work that inspires us, work that we love, rather than that which is conservative and driven by resale.
Liz Walsh
