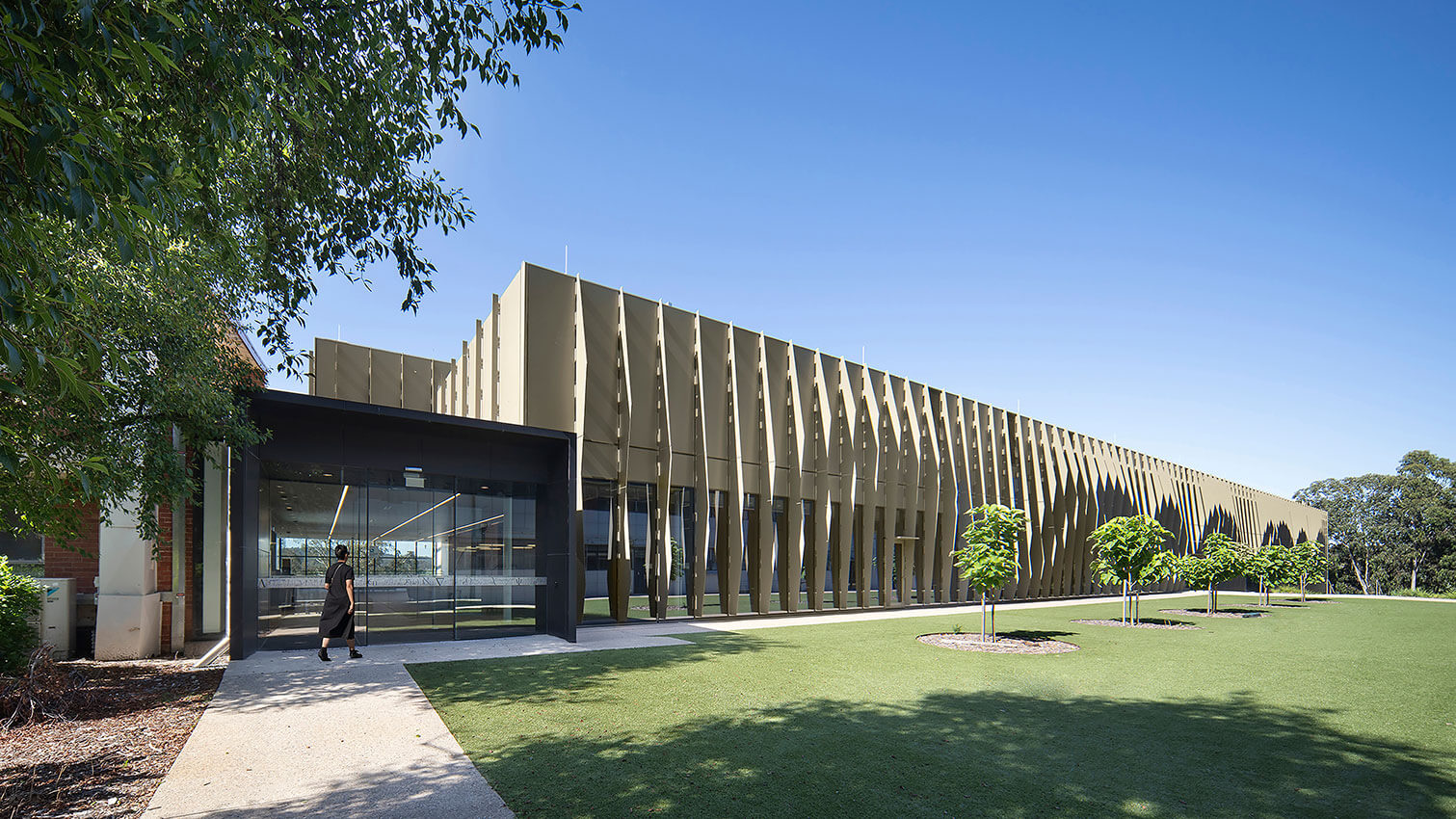Hackett Gardens House | Ben Walker Architects

The project comprised the design of a new single storey house in the northern Canberra suburb of Turner. The building forms a U shaped plan with an internalised large central court. This layout provides the desired privacy from the public realm, but allows for open and generous views from living spaces into the central court.
A series of indented solar courts provide light and refuge between the wings subtly demarcating the transition between zones and providing foreground views to landscape. Saw tooth roof elements contain highlight windows that provide northern sun to rooms that may otherwise be landlocked and generous interior volumes.
The 8 star house includes highly insulated triple layered walls. Ceilings and burnished concrete slab are heavily insulated, with both internal and external membranes providing excellent air tightness. Windows integrate high performance triple glazing and a PV system provides a substantial portion of household energy use.
Research School of Physics Stage 1 Building, Australian National University | Hassell

