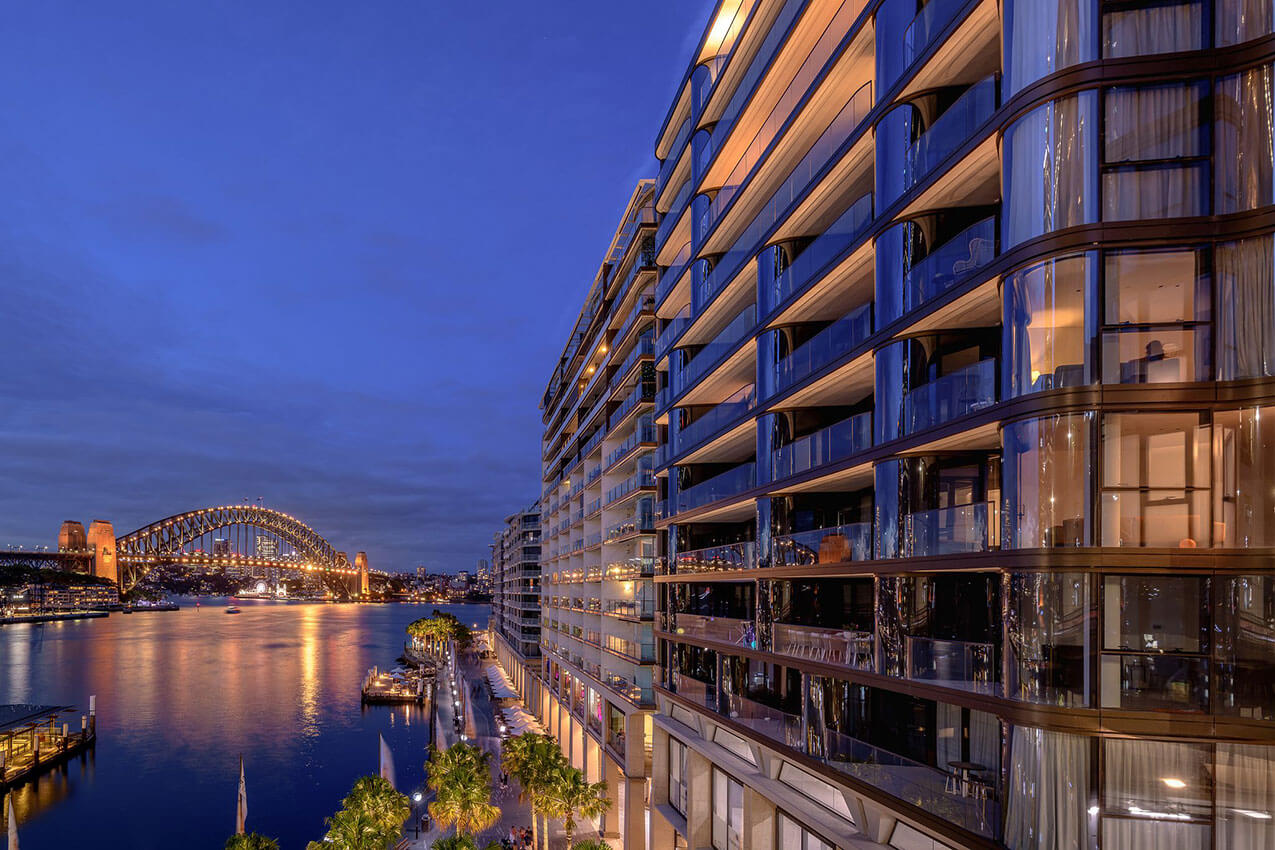Transport Access Program – Tranche 3 | Transport for NSW Urban Design (Public Transport & Precincts)
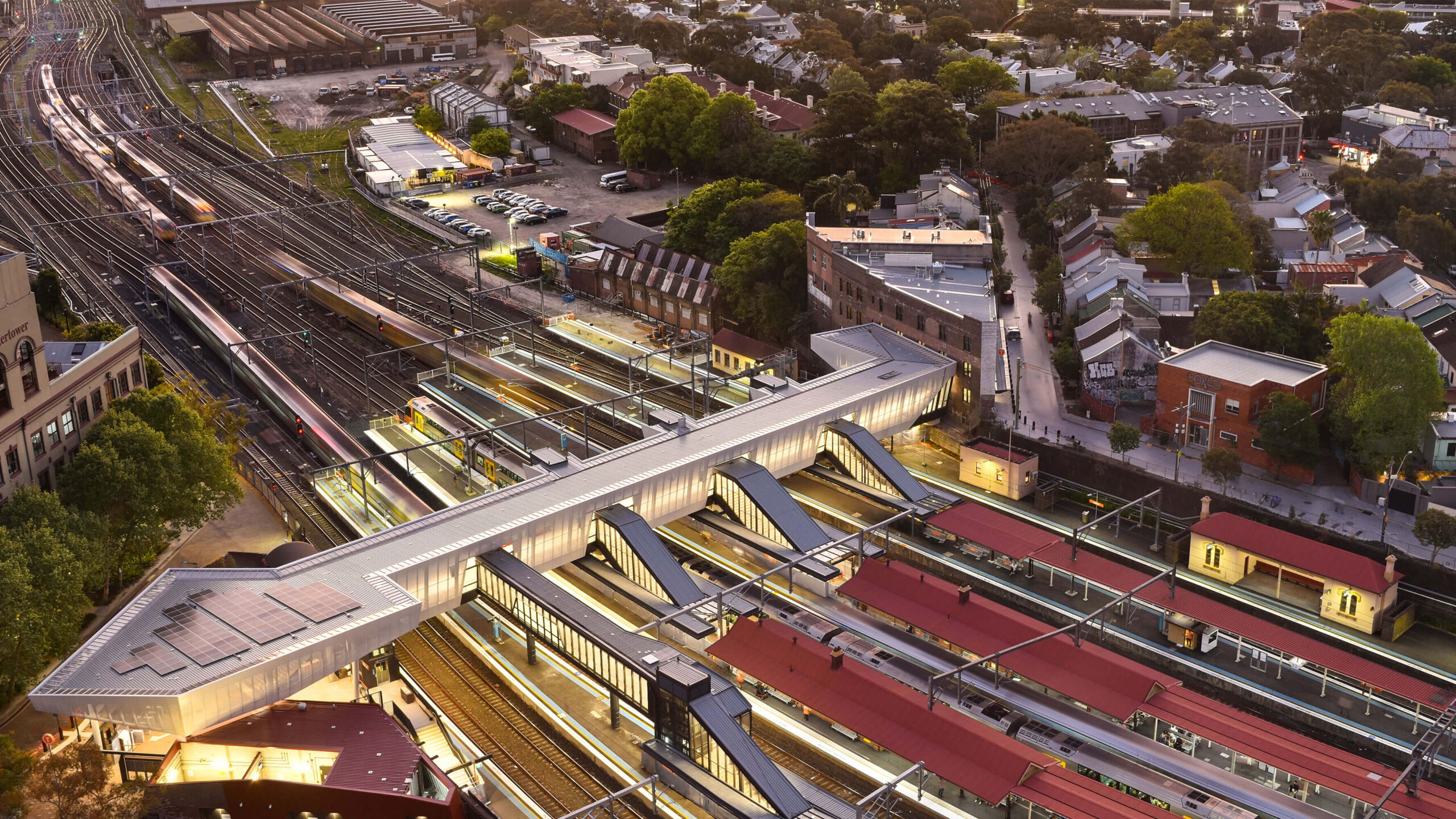
The Transport Access Program (TAP 3) is a 10year, billion dollar project of station precinct upgrades across NSW. Design managed by Transport for NSWs Urban Design Team, the program goes beyond accessibility compliance to deliver bespoke, safe, pedestrianfriendly environments in complex urban neighbourhoods, regional towns, and heritage settings.
The TAP 3 program challenges traditional thinking, bringing an architectural and urban designled process to one of the most heavily regulated sectors within the built environment. The program spans 54 station precincts across city, intercity and regional networks.
It has delivered valuable place benefits that could easily have been abandoned in favour of cost and compliance. Improved access comes hand in hand with urban heat mitigation, Aboriginal and heritage interpretation, intuitive way finding and reduced visual clutter. By championing strong contextual public domain principles from the beginning, these station upgrades move beyond standardisation and repetition to positively contribute to the communities they serve.
Tarakan Street Social and Affordable Housing | NH Architecture, Bird de la Coeur Architects and Openwork+Tract
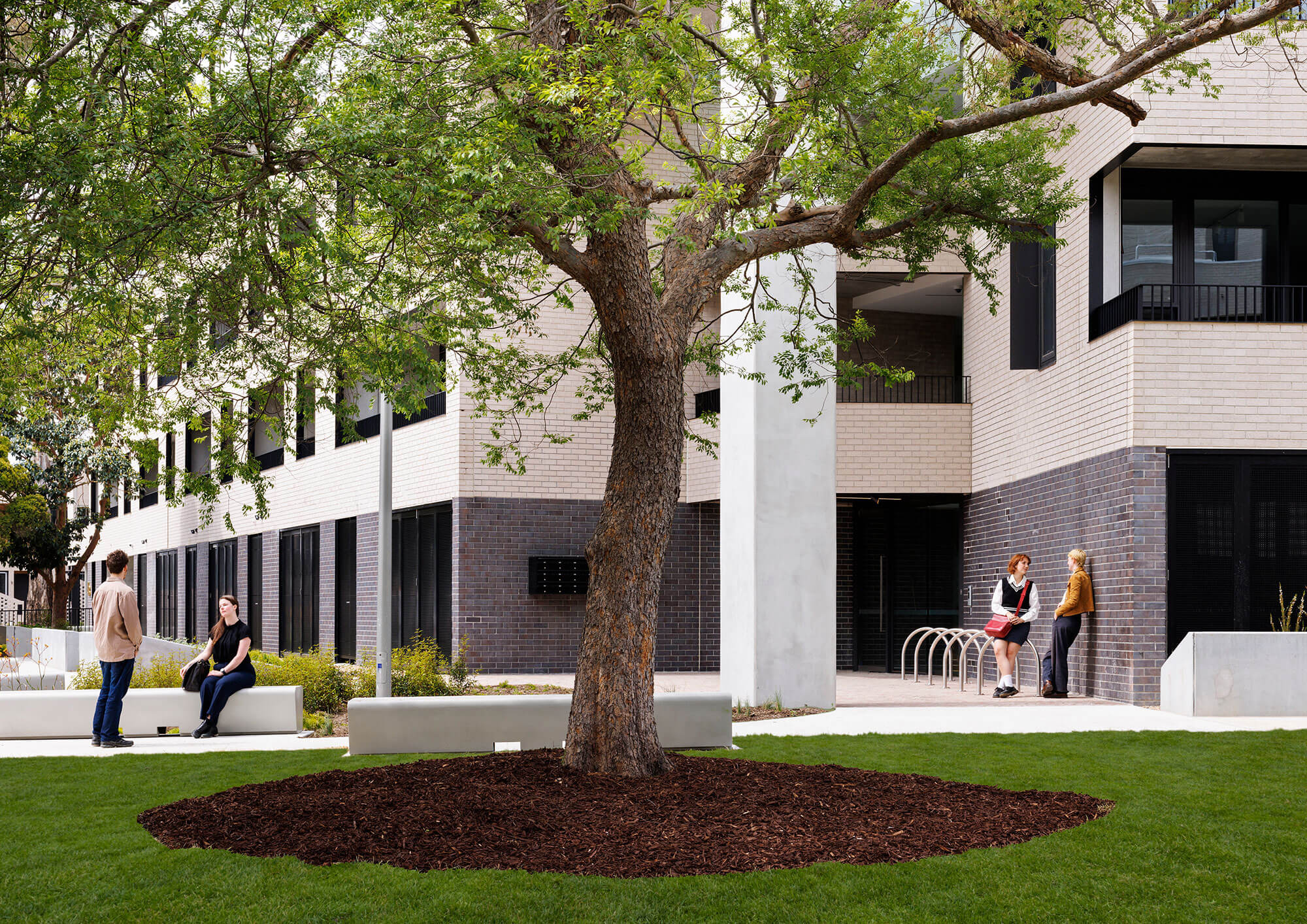
This redevelopment of a governmentowned site in West Heidelberg comprised of 130 tenureblind social and affordable homes, is one of the first delivered in the Victorian Governments Big Housing Build.
The three buildings respond to the scale of their suburban context ranging from 2 storey townhouses to 6 storey apartments. Entries are designed with a low number of keys per entry enabling small communities to flourish, providing a sense of address for all residents. The foyers and corridors are naturally ventilated by lightfilled openings and provide numerous spaces for gathering and pausing.
The apartments have been arranged to be flexible postconstruction through careful structural design. Two smaller dwellings can be inexpensively combined to form one slarger one without structural or services modification. The large balconies provide outlook without compromising on privacy. Additionally, the material palette draws inspiration from the sites flora and references the sites history as an Olympic village.
Munro Site – Queen Victoria Market Precinct | Bates Smart and Six Degrees
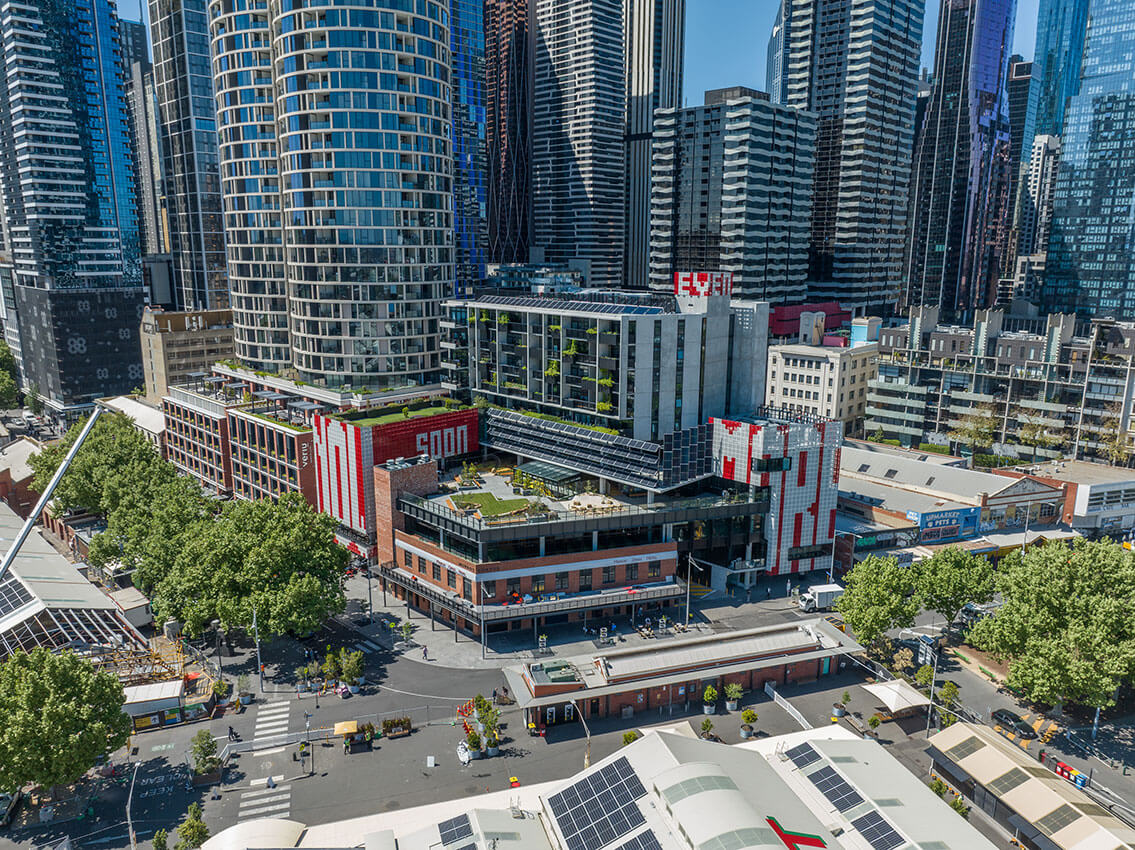
The Munro site development, adjacent to the Queen Victoria Market was a continuous 7year collaboration between the City of Melbourne, PDG Corporation and architects Bates Smart and Six Degrees.
The urban design strategy introduced a new central laneway (dhanga djeembana Walk) providing pedestrian links to the south through to Franklin Street, while additional smaller connections throughout the site encourage movement and increased activation.
The project presents a strong focus at the street level with over 80% of building frontages activated with retail and hospitality, further extending activation throughout the precinct.
The new underground carpark replaces the previous ongrade parking and enabled the inclusion of an urban park to the precinct.
The full site features a BuildToRent tower, City Library, Family Services, social housing, underground carpark and Veriu hotel as well as new retail and food and beverage.
Heritage Lanes, 80 Ann Street | Woods Bagot
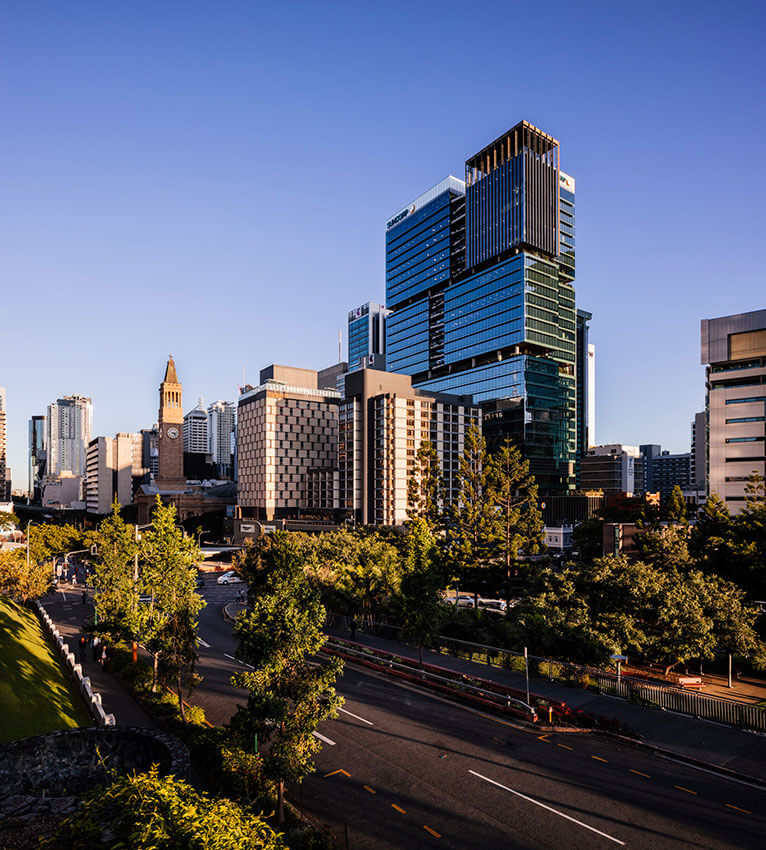
City of Sydney Street Furniture | Grimshaw and City of Sydney

Aldinga Payinthi College | Swanbury Penglase
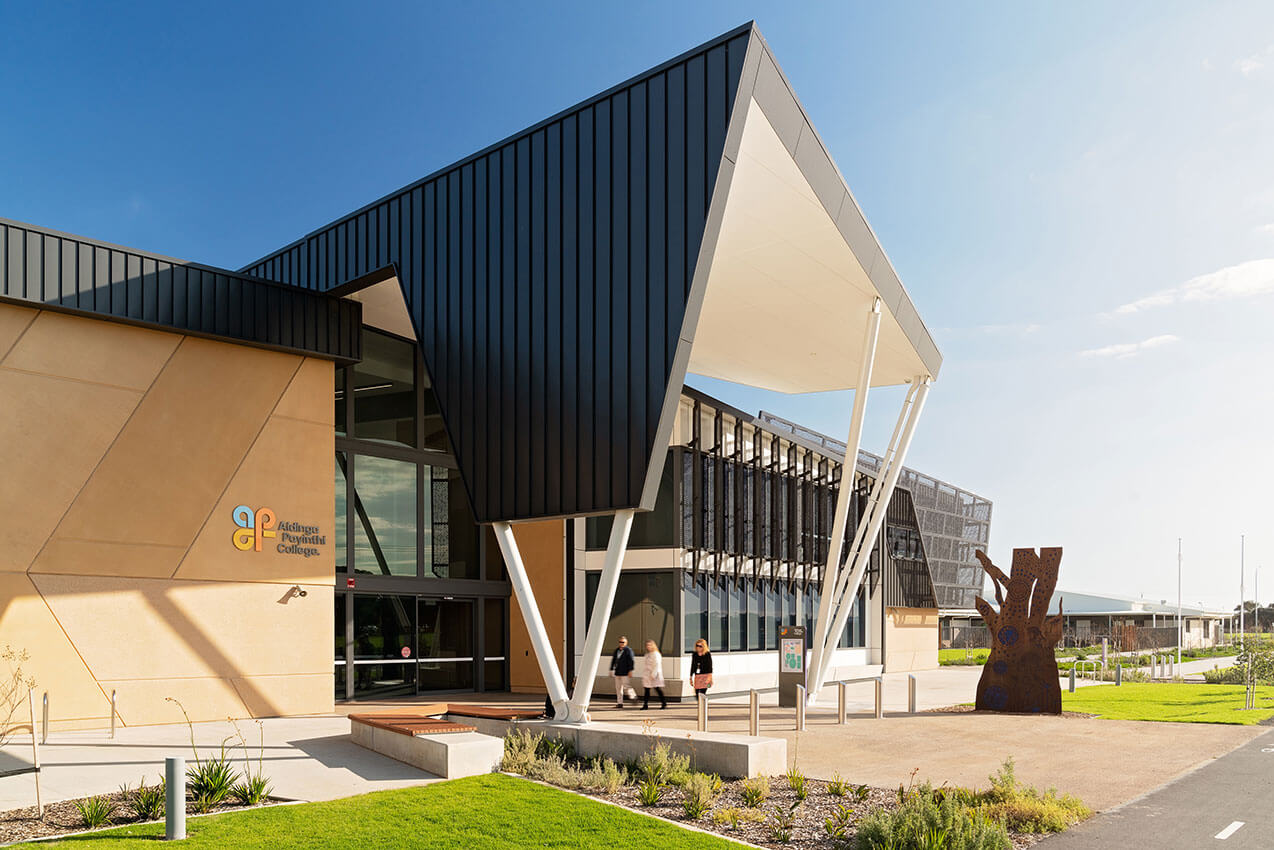
Brook Lane | TRCB
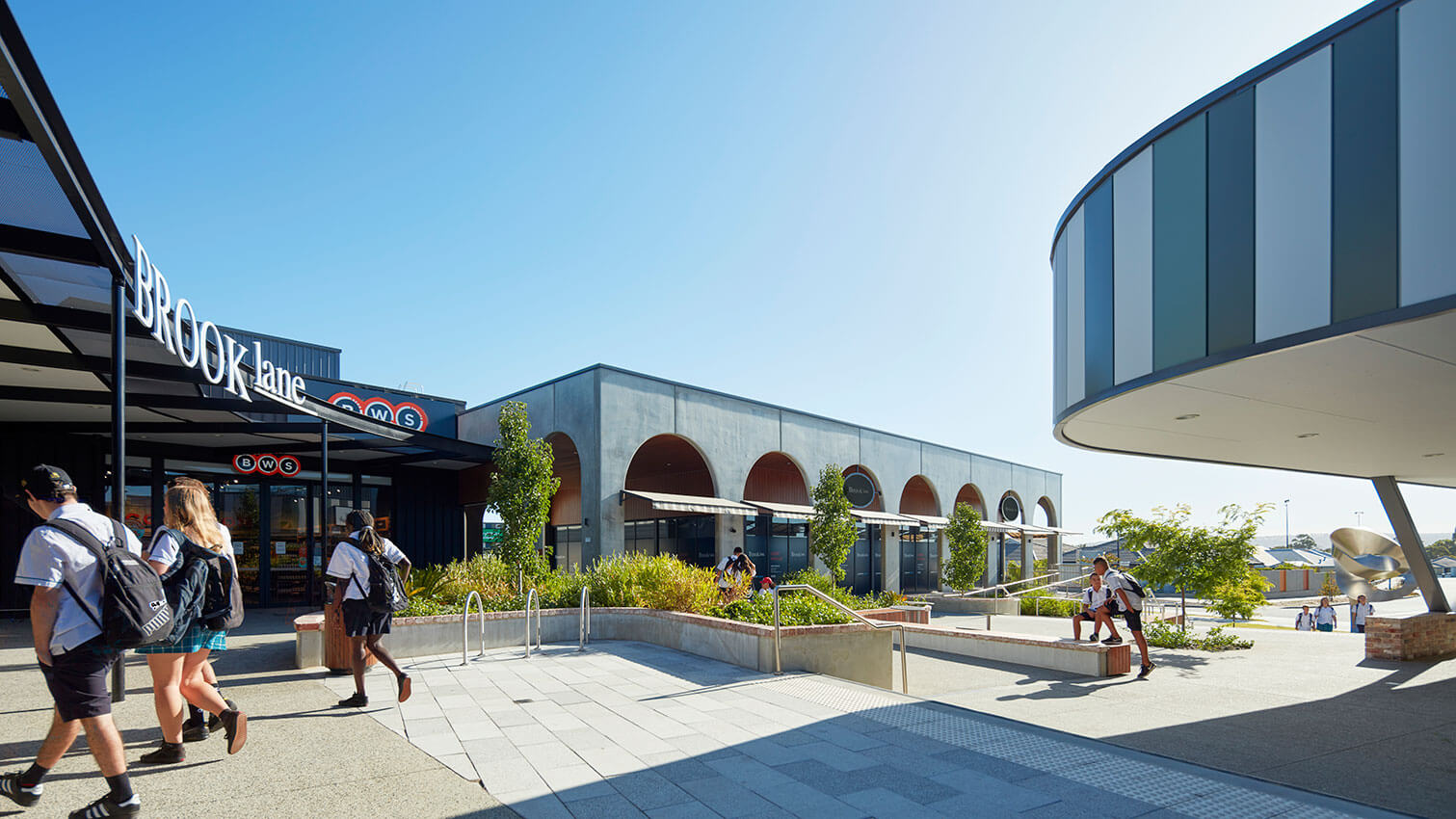
Bell to Moreland Level Crossing Removal Project | Wood Marsh Architecture
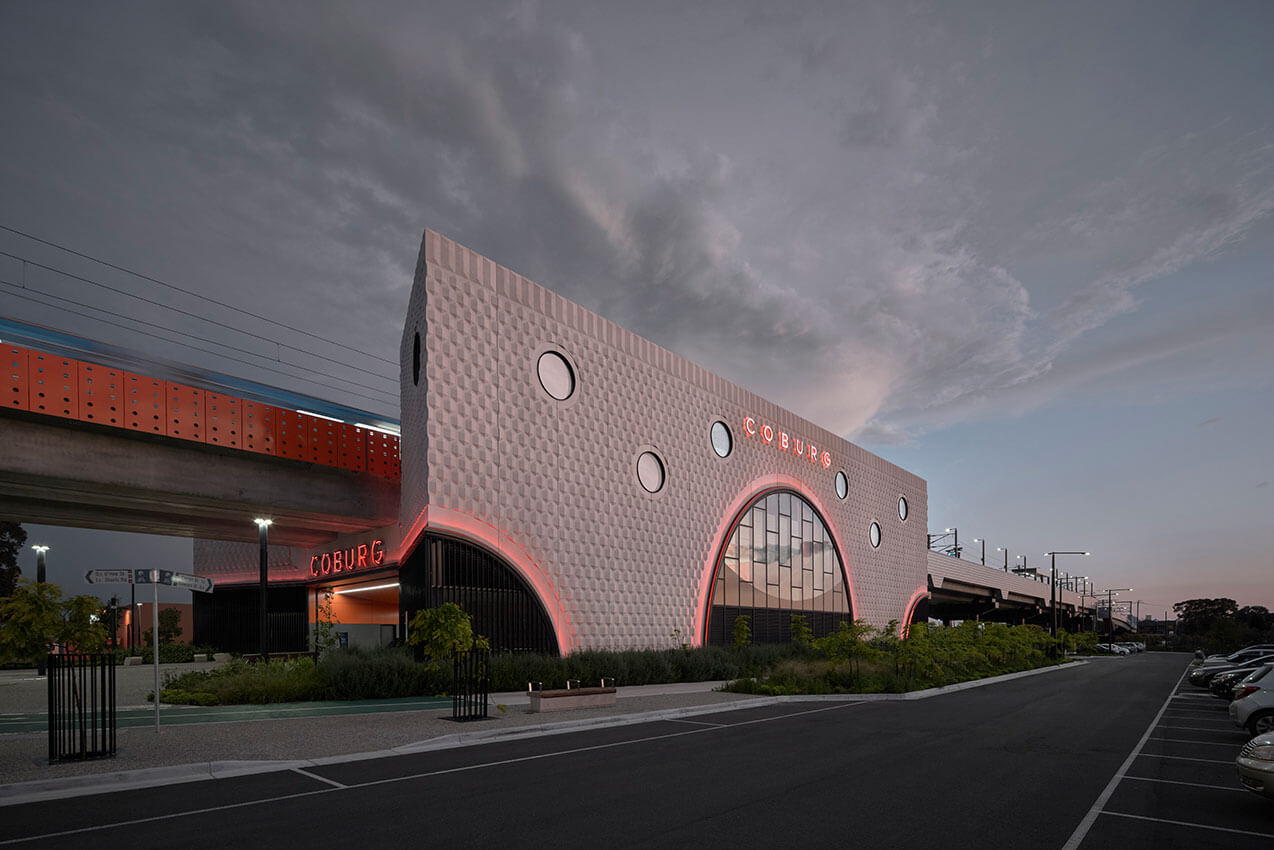
https://www.youtube.com/watch?v=zqp3Xyd2fqUhttps://www.youtube.com/watch?v=KP5qc4-QNsMhttps://www.youtube.com/watch?v=7fPFANyGKUk
Your Home & Living Guidelines | Moreton Bay Regional Council

Opera Residences | Tzannes and Crone (Executive Architect)
