Killcare Heights Escarpment House | Matt Thitchener Architect

The Killcare Heights Escarpment House replaces an aged holiday home, seamlessly integrating coastal living with durability and environmental sensitivity.
Positioned on the edge of a rock escarpment on an elevated site, it balances simplicity and resilience, welcoming sandy feet and capturing panoramic views.
The design is modern yet respectful of neighbouring homes and is softened by raw, textured materials and native landscaping throughout.
Mindful of sustainability, the all-electric home utilizes energy efficient glazing, natural ventilation, ample thermal mass, substantial solar and rainwater harvesting, and a battery bank w EV charging.
Simple pavilion forms allow ocean views throughout, break down building bulk & ensure light & ventilation permeate deep into the interior. Clever integration of disciplines hides services, structure, and addresses bushfire protection seamlessly.
The blackened entry provides a precursor to the spectacular views celebrated throughout the home, embodying a visually stunning and sustainable coastal retreat.
Speers Point House | OVDA Studio
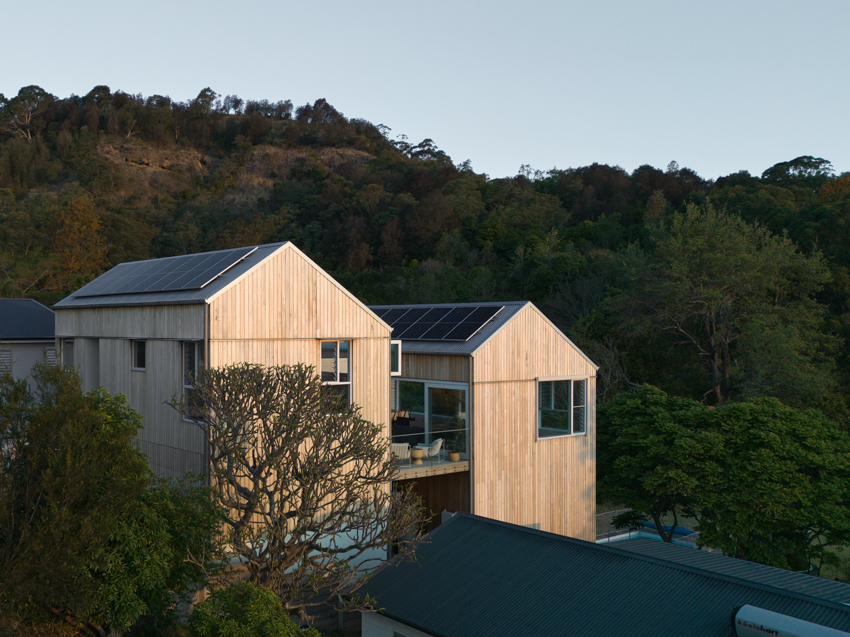
A new home for a family of four in Speers Point NSW. Enveloped and protected by Munibung Hill to the east, the gabled pavilions of this home step down to follow the topography of the steep site. This climatically responsive home provides a prospect and refuge – it feels private and calm, but it also engages with the vast surrounding landscape beyond from its high elevation.
House Nabiac | Nicholas Flatman Architecture

The clients brief began as a rural shed. An object emblematic of rural life; rudimentary in its form, durable, strong and highly functional. The house was composed in three elements; a platform to elevate above the shifting landscape, an expansive roof to capture water and protect from the harsh sun, and a series of rooms arranged around a protected court. The house is designed to suit the dynamic evolution of a young family, accommodating extended visitors and entertaining while also maintaining privacy and isolation. It promotes an outdoor lifestyle through a number of protected out-door spaces that engage with the vast open landscape beyond. The house is completely off-grid, long-lasting and durable. It promotes a profound sense of self-sufficiency in an vast rural part of NSW.
Brahminy House | HGA Studio
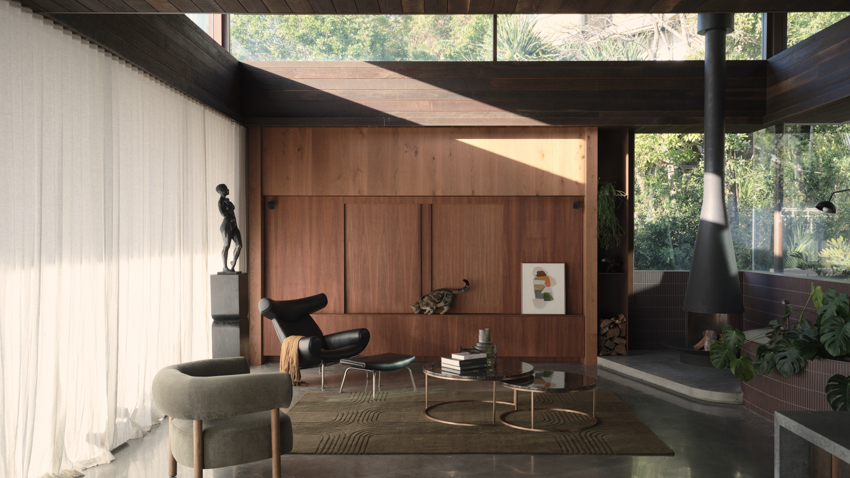
Brahminy House, perched over wategos beach, was named after two nesting Brahimny kites next to the site. The design integrates seamlessly with its lush hillside surroundings, framing views of the bay. Materials like spotted gum and terracotta tones enhance sensory experiences and minimise glare.
Situated on a steep north-facing site, the house anchors into the hillside, offering ocean vistas and views of the nearby lighthouse. It balances panoramic views while maintaining privacy through landscaping and restrained openings. The design aims to create a sanctuary at the back to counteract the ocean’s vastness and strong winds.
Open-plan living and dining areas foster connection, while innovative off-form concrete detailing . Strategic landscaping enriches the environment, balancing built form and nature. Brahminy House is a timeless sanctuary, embodying coastal living and innovative design.
Sweetwater House | Christopher Botterill and Jackson Clements Burrows Architects
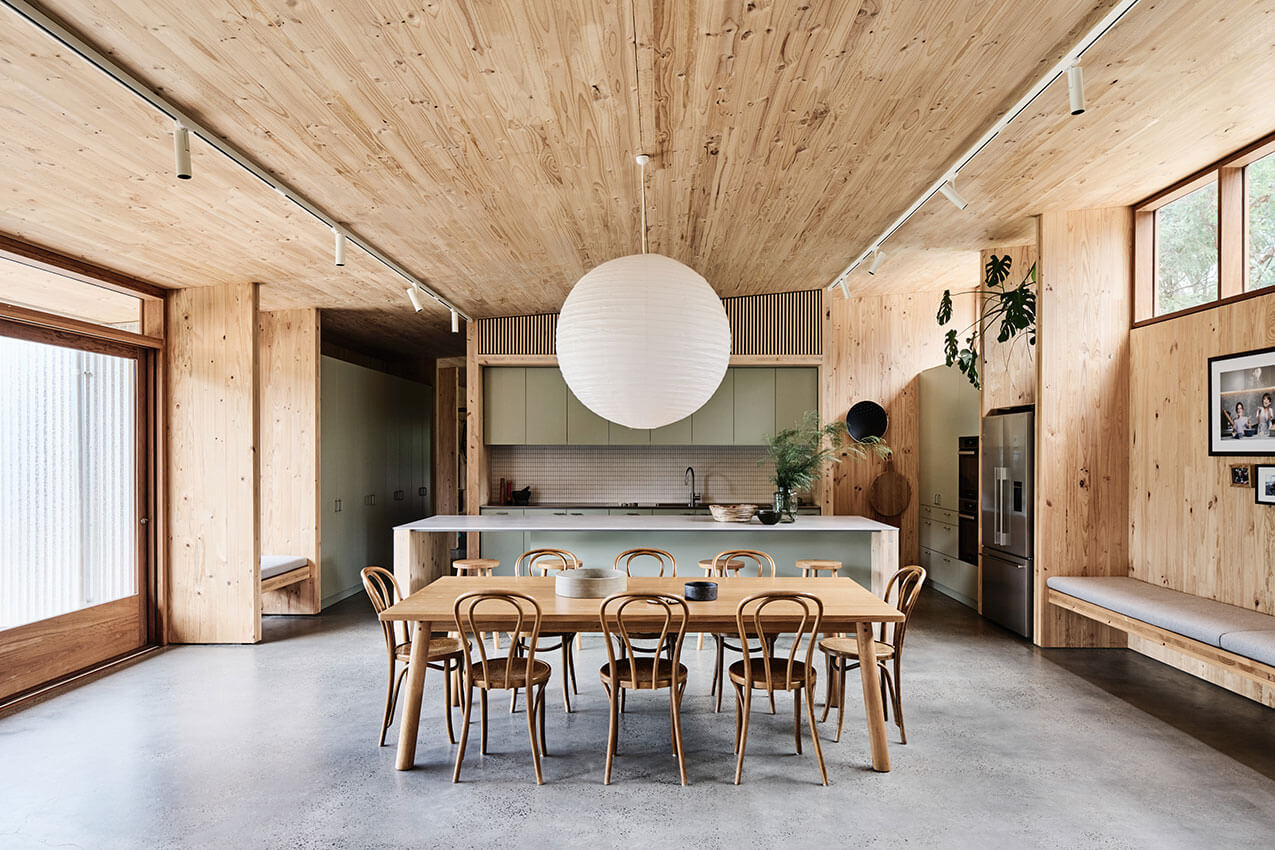
Located in Frankston South on Bunurong Country and backing onto Narringalling (Sweetwater Creek), Sweetwater House provides flexibility and sanctuary for our family of four. Designed and built during Melbournes Covid lockdowns, the home reflects an inventive response to lowcost, multigenerational living while telling a story of personal and ecological renewal.
Drawing on knowledge and experience gleaned from previous masstimber projects, the home was constructed using a prefabricated construction methodology.
Our ambition was to create a materially honest and highly sustainable home. We developed a plan arrangement that could adapt to the changing needs of two teenage children and allow for multigenerational living. The gravitational heart is an open plan living room and kitchen overlooking the creek. Encircled by tree ferns and eucalypts, the homes warm timber palette nurtures a sense of welcome and calm.
Shiplap House | Chenchow Little

Seventy percent of Australians live in suburban housing. This context is often overlooked in discussions related to increasing housing supply. This project, on a subdivided block half the size of its neighbours, allowed us to explore increasing suburban density without compromising amenity.
The character of the suburb has changed in recent years with exotic gardens and large masonry houses replacing the endemic planting and weatherboard fisherman’s cottages of early European settlement.
The façade of the Shiplap House is clad with white painted timber boarding to reference the materiality of the traditional fishing cottages. The openings within the façade are carefully sited to maximise and frame dramatic views over the harbour while maintaining privacy between the closely sited neighbouring houses.
Ventilation panels adjacent to each window provide cross ventilation and sun shading awnings provide a playful pattern to the façade. The house is set within a garden of endemic planting.
River View House | Studio Heim

River View House, a long linear design, takes advantage of expansive views to the Molonglo River corridor and across to the Arboretum. Unlike its neighbours, who demand attention through excessiveness and scale, the house is quiet and humble through its lowline single storey form made from neutral earthy materials.
The form comprises a simple skillion roof which kicks up to the north to take in winter sun to warm the house. Shading devices protect it from the summer sun. Brickwork and textured pre coloured fc cladding have been used as a response to a client request for low maintenance.
River View House is subtle and subdued in an area that has been built up to the boundaries. Its connection to site, thoughtful planning, and practical design following simplistic principles, is a testament to the fact that even in later stages of life, one can still have the great Australian dream.
Oak Gully House | Max Pritchard Gunner Architects
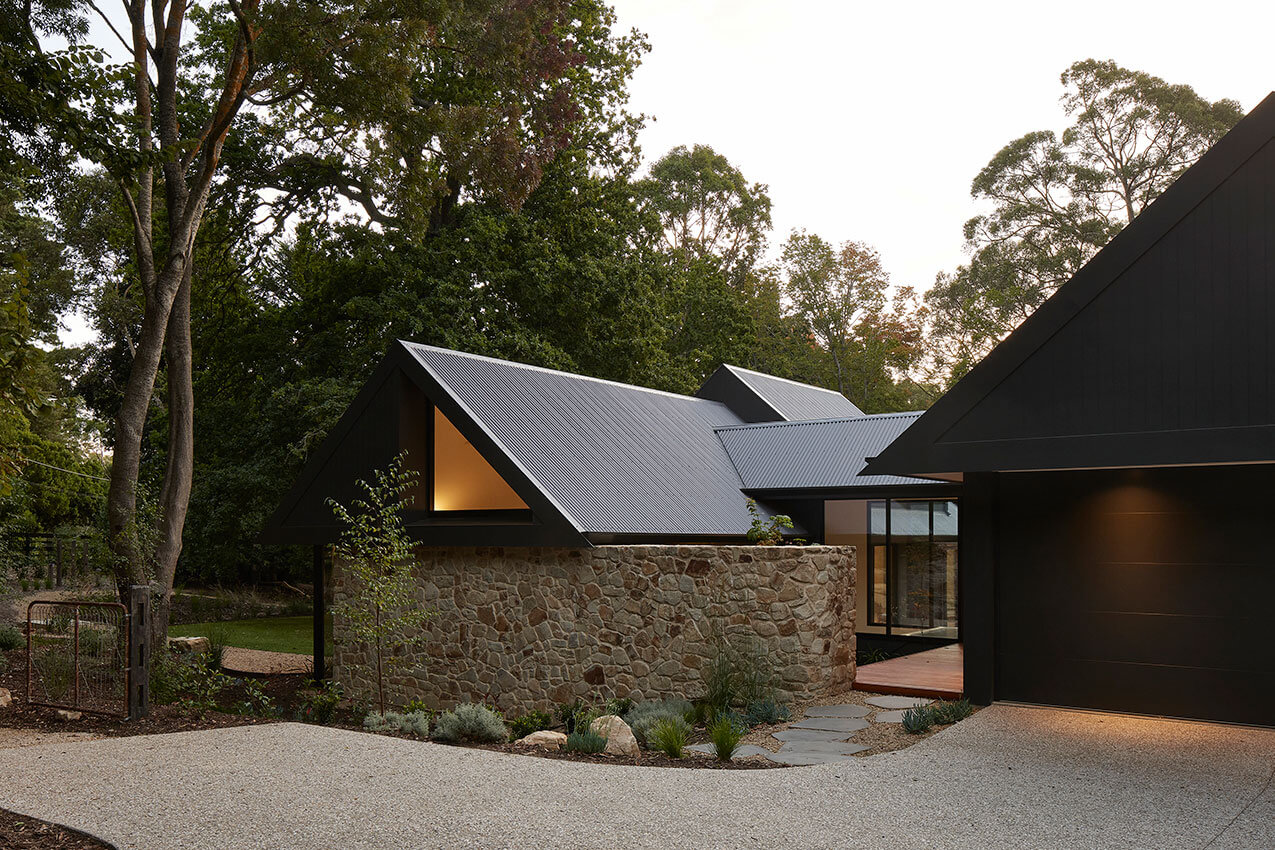
A small, timeless, family home that reflects traditional hills houses with their pitched iron roofs and local random stone.
Orientation to maximise passive solar performance was a key goal for the project. The resolution is two narrow pavilions. These reduce the visual bulk of the house and, orientated east west, maximize north facing windows for winter sun. The dark burnished concrete floor and internal stone effectively act as heat sink storing heat from the winter sun to warm the house at night. Internally a restrained material pallet create a warm timeless aesthetic.
The owners report how their house has been a social success with so many local residents calling past for a closer look and to compliment the design. It’s a great example of a couple, passionate about architecture, having the opportunity to share their passion with the local community and promote thoughtful sensitive design.
Little Young Street 4A & 4B | David Langston-Jones
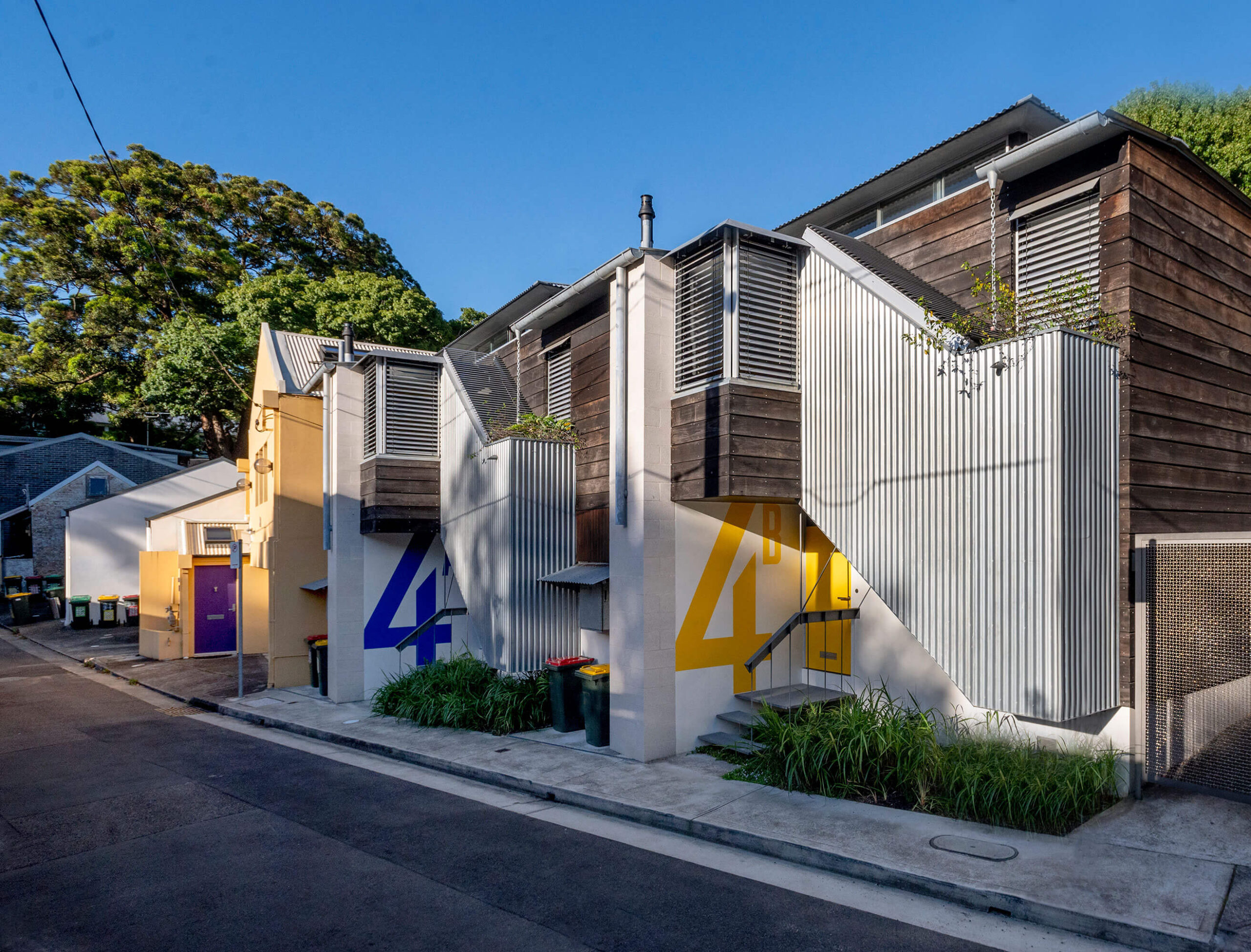
With a footprint little bigger than a pair of double garages, two 80 sq m houses have been fitted onto an awkward sloping site which most would expect to contain only one. Infilling a narrow inner city laneway, these replace the original asbestos ridden bungalow, which had outlived its usefulness, with two storey houses without garages taking advantage of their proximity to public transport.
The identical houses are ‘upside down’: bedrooms below and living areas above. All ‘machines’ bathrooms, stairs, kitchens, rubbish bins, etc are rowed in front concentrating the main massing away from the street. Articulate and expressive, the resulting external appearance contributes much to the streetscape.
Internally, the houses exhibit a spaciousness and grandeur that belie their size and are private yet transparent in spite of being cheek by jowl with neighbours. Carefully arranged openings frame views onto courtyard gardens, distant trees and the sky while filtered sunlight enliven the living areas throughout the day.
Irrawaddy | Incidental Architecture
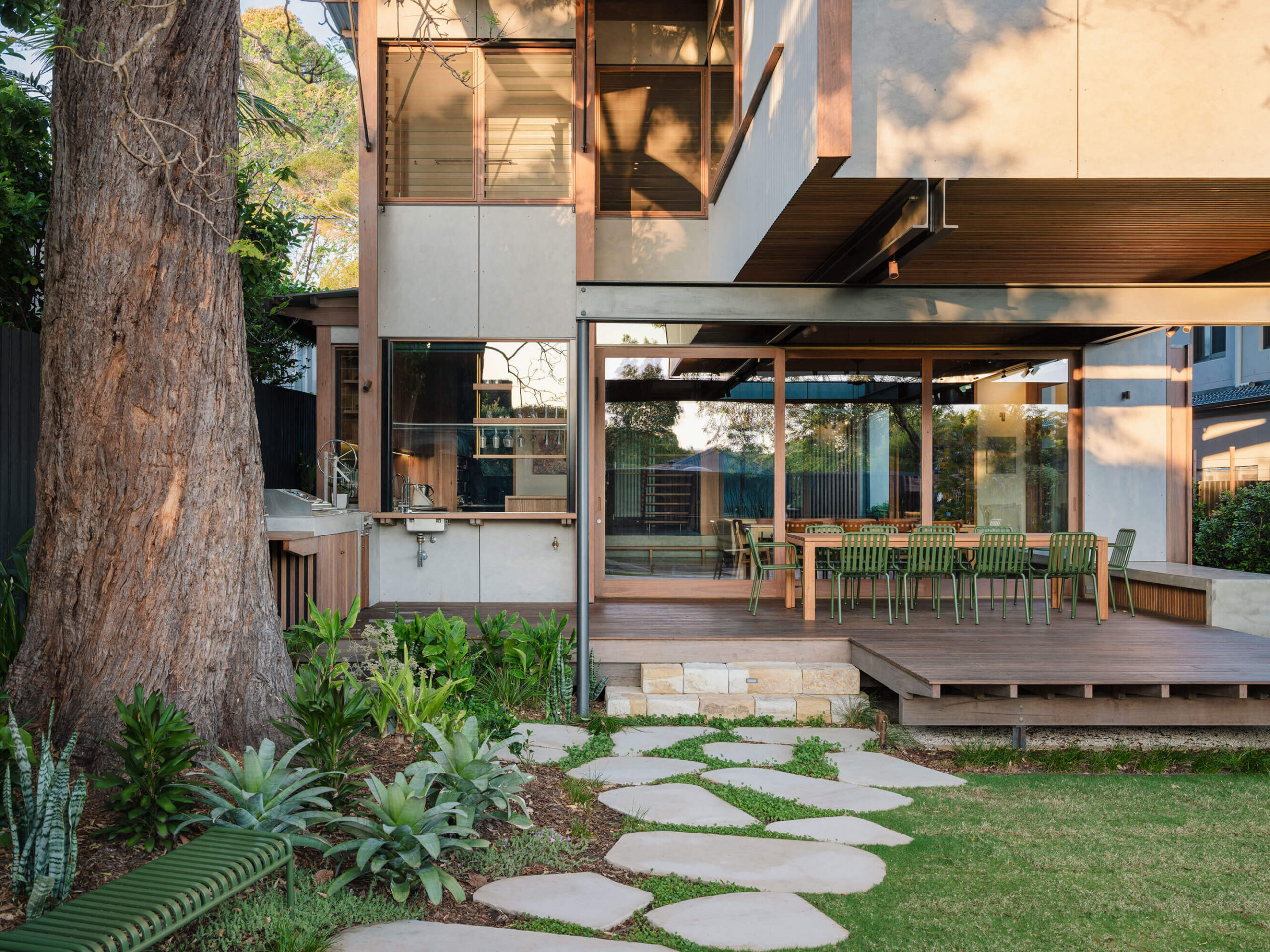
Irrawaddy is on Cammeraygal land, within suburban Chatswood. Although a larger house (271m2), Irrawaddy incorporates the fine grain to nurture a family of eight.
The clients, having grown up in what was Burma, shared stories of the Irrawaddy river being synonymous with the lifeblood of Burmese culture and fundamental to every aspect commerce, transport, spirituality, and not least, shelter.
Taking inspiration from the vernacular of Burmese delta houses on stilts, the branch like steel structure of Irrawaddy is expressed inside and out, straddling the ground floor footprint. Living spaces spill outside as the first floor floats overhead.
Motivated by their six children, playful elements are scattered throughout. A loft space is accessed by a rolling ladder through high level joinery. Monkey bars span between pavilions. Pivoting screens steal views between levels.
Kids bedrooms are deliberately tiny, only 2.3mx1.9m, with built in joinery allowing maximum function.
A house to gather yet retreat, work yet play.
