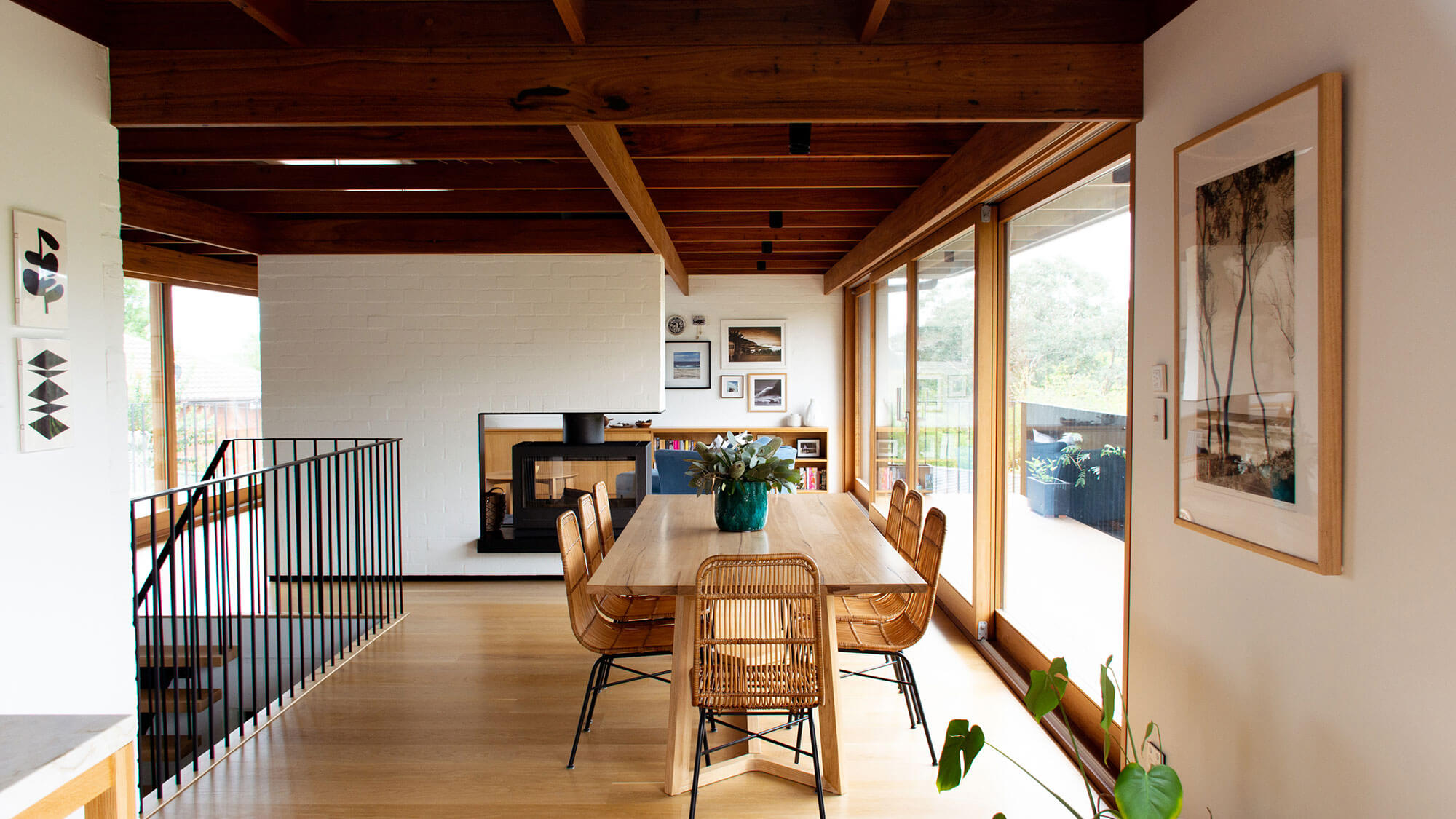Timber House | Mather Architecture

Timber House showcases how existing buildings with character and charm can be successfully transformed for modern family living. The 62 sqm extension and clever reconfiguration of functional spaces has brought new life to this 1970s home originally designed by Harkin & Ziersch Architects from Melbourne.
Existing features, including timber ceilings and clerestory windows, have been revived and celebrated, with new clerestory windows bringing in additional natural light and a soft illumination to the space. New timber flooring, joinery and ceiling linings result in a delightfully warm and comforting home. Expansive doubleglazed windows capture views to outside and lush vegetation, while drenching the living areas with natural light.
Stage 1: new garage/workshop and a selfcontained unit under the main home for multigenerational living or guests. Stage 2: master bedroom suite was constructed along with a reconfiguration of internal spaces. Stage 3: new kitchen, dining, and living areas featuring clerestory windows.