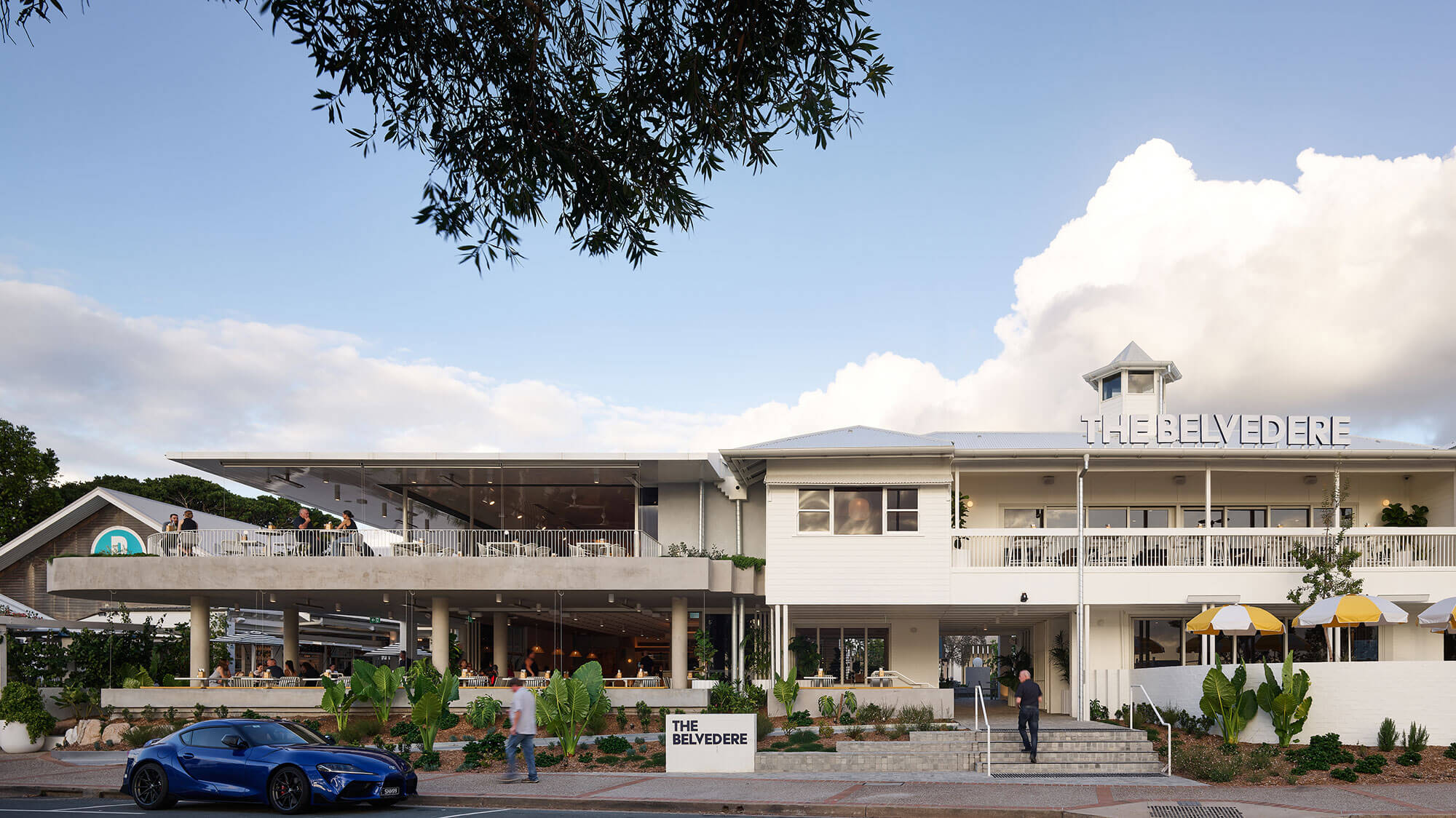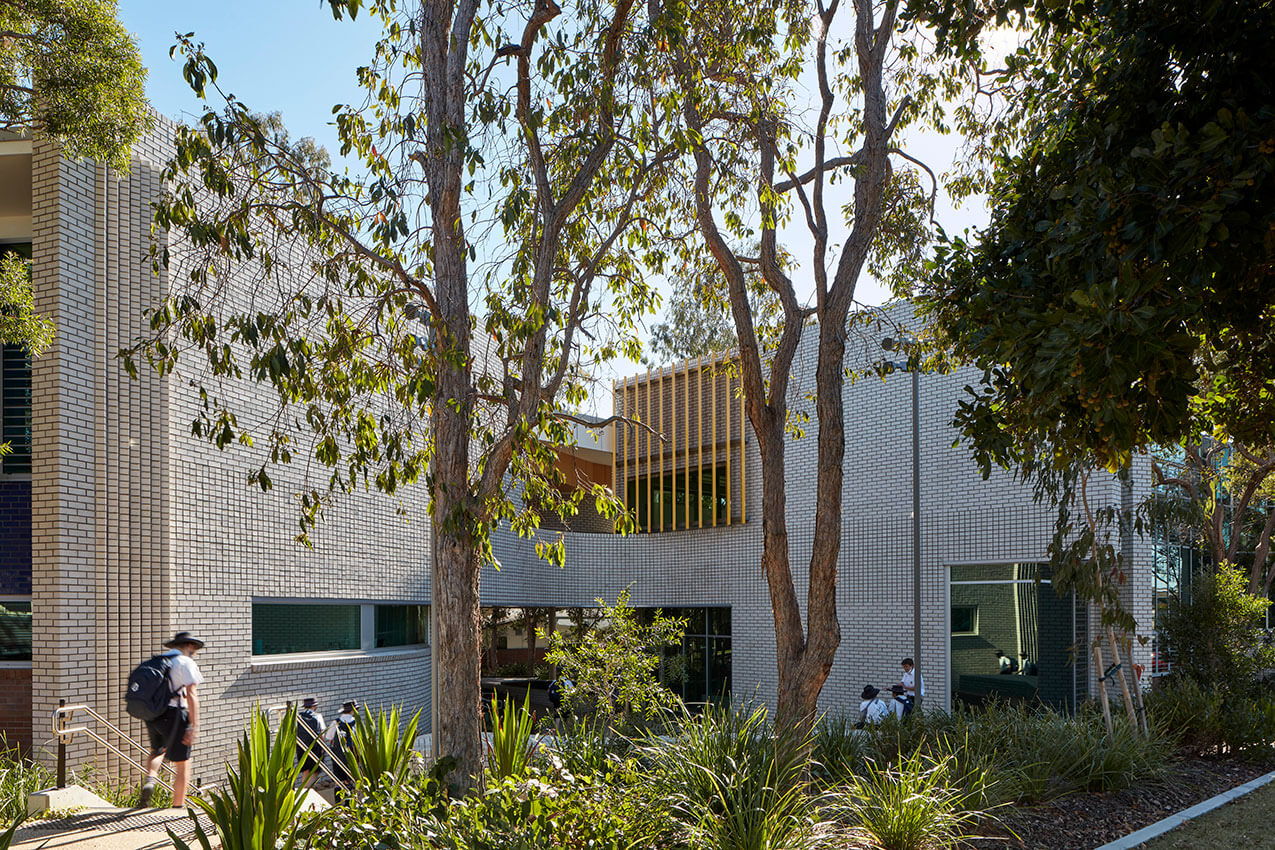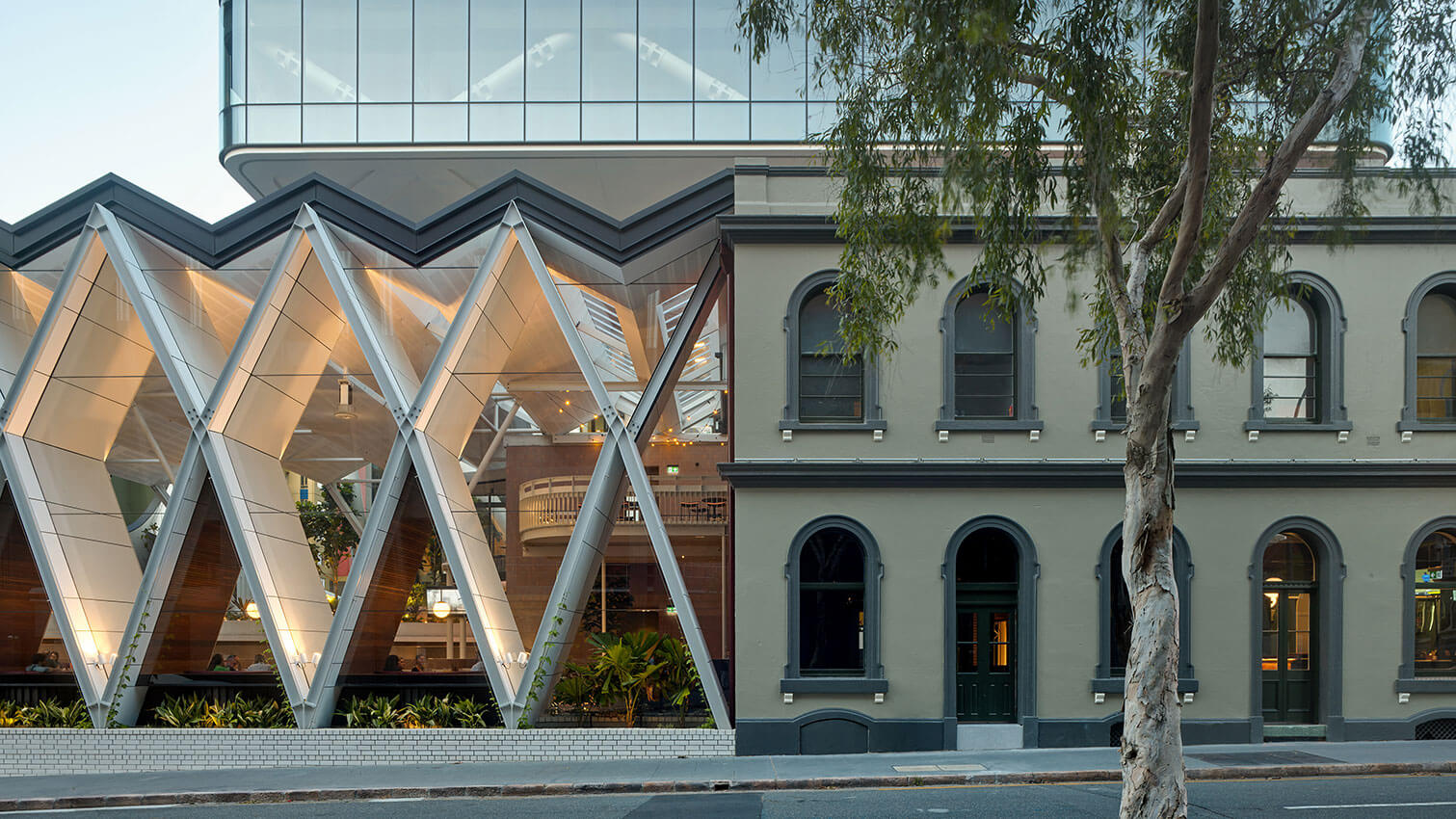The Belvedere | KP Architects

The Belvedere is located at Woody Point a small bayside suburb on the southern tip of the Redcliffe Peninsula. KP Architects were engaged to restore and transform the Hotel into a place for locals and visitors as a destination to enjoy the idyllic location by introducing a series of dining spaces that would take advantage of the bay views. The design strategy focused on removing the many layers of poorly considered additions over the 120 years of the Hotel to reveal the original fabric. Sympathetic interventions were integrated to establish a clear portrait between old and new, defining a timeline for future observations. To enhance the experience, a central courtyard space was introduced to shape a sense of arrival, allowing the customer to orientate themselves while visually engaging with the bay view beyond. Introducing more open spaces has resulted in a building that breathes, embracing Queensland subtropical climate.
International Grammar School: Renaissance Centre | BVN

The Project was envisaged to be the anchor project for this part of the campus, operating a city block away from its main buildings.
The public domain functions as the school corridors, shared with the Ultimo community as the learning within the classrooms adds to the activation of the streetscape.
The outcome of several consultation workshops saw three key elements would be the driving aspirations for the project to succeed.
It was designed to be a forum for exchange of ideas, a place where thinkers can gather in the round and share their work with the school, and vice versa.
Working on making flexible and inspiring spaces with an existing structural grid and a low ceiling, whilst aiming for an exceptional acoustic performance were the biggest challenges.
Each space aims to quickly adapt to the needs of the users, implementing different tools to open up or divide areas into more intimate spaces.
Cannon Hill Anglican College D-Block | Reddog Architects in association with Blueline Architecture

Jubilee Hotel | Blight Rayner Architecture in association with Ivan McDonald Architects
