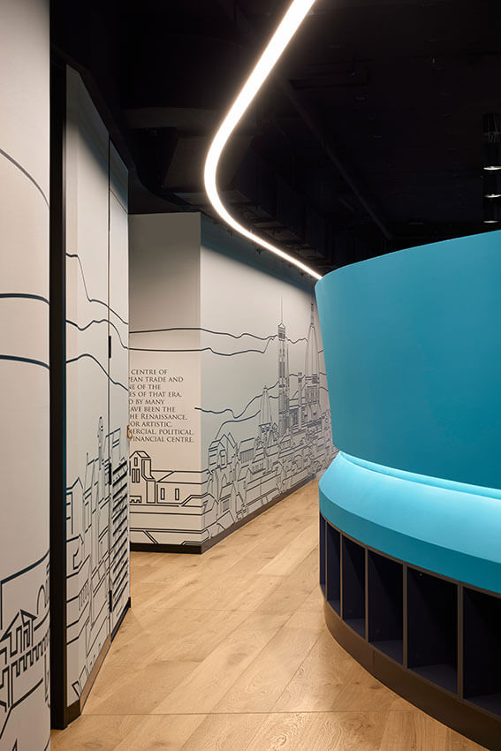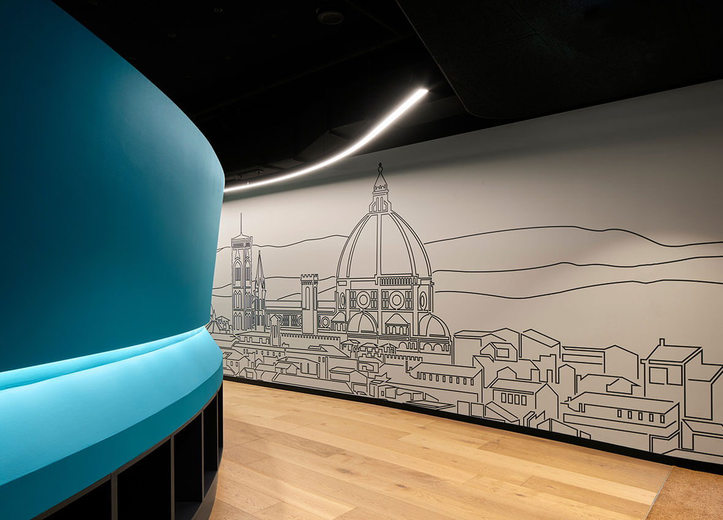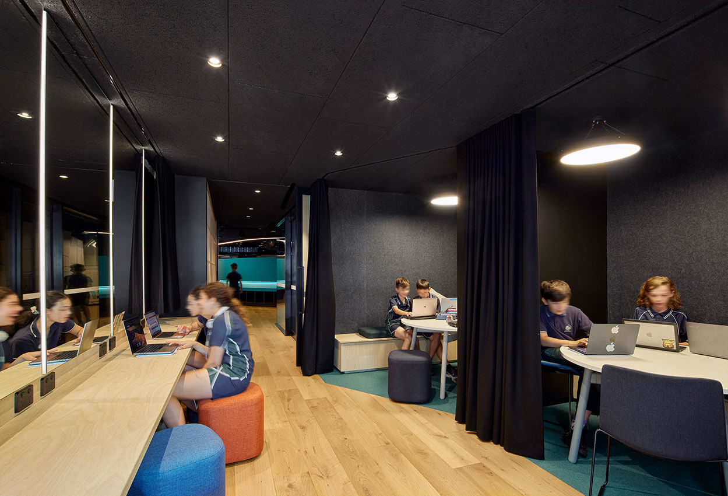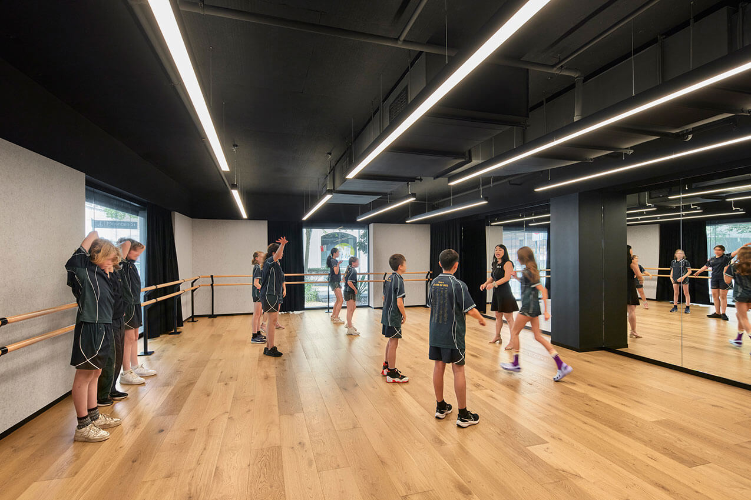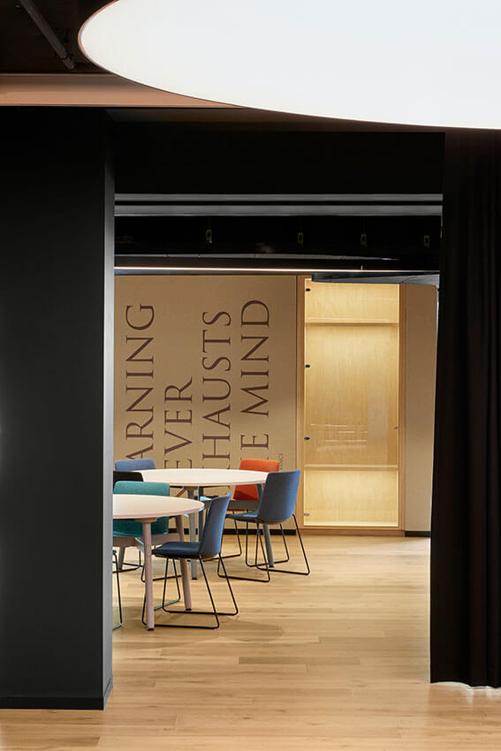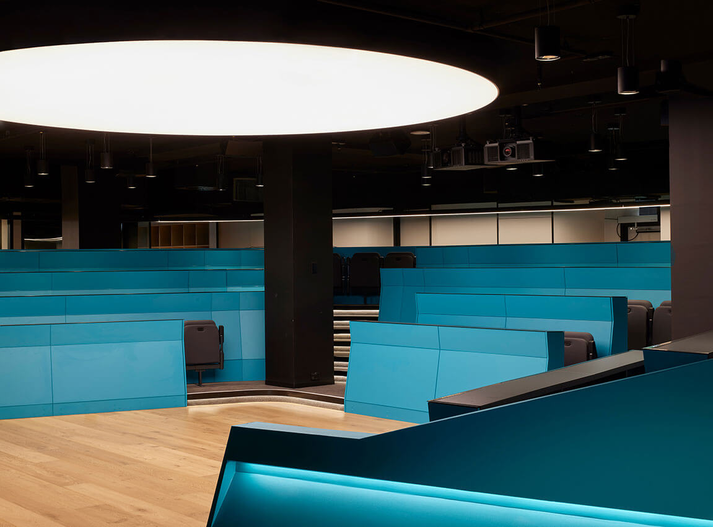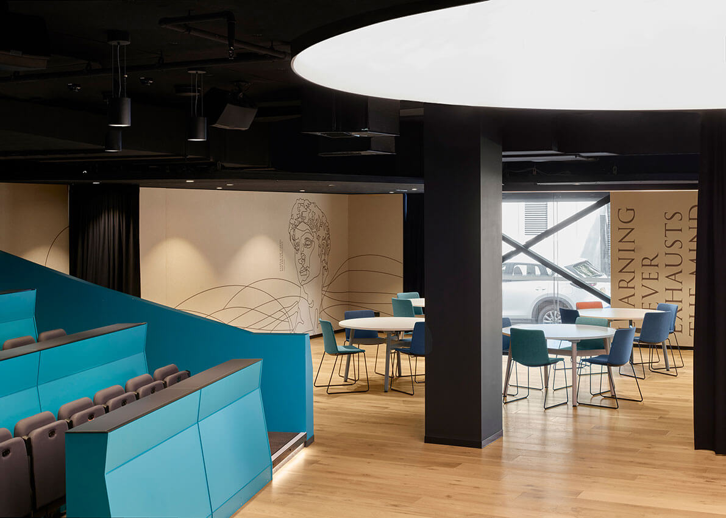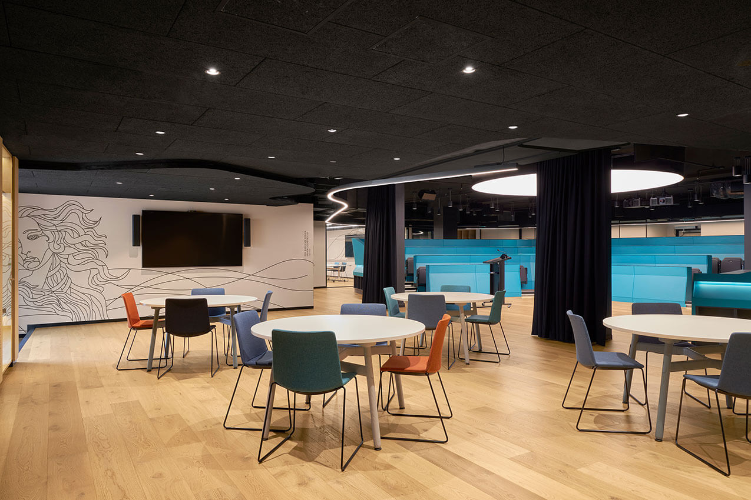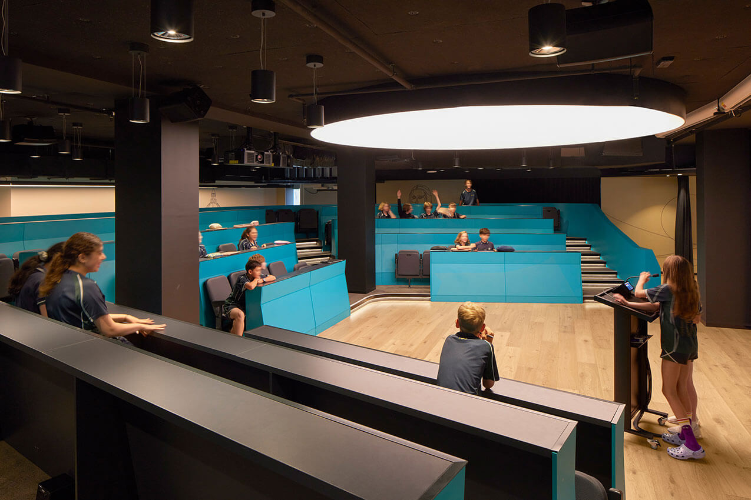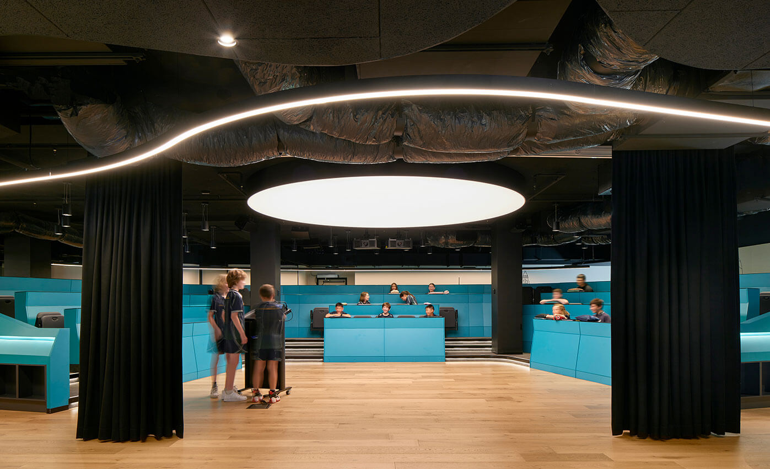International Grammar School: Renaissance Centre | BVN

2024 National Architecture Awards Program
International Grammar School: Renaissance Centre | BVN
Traditional Land Owners
Gadigal people of the Eora nation
Year
Chapter
New South Wales
Category
Builder
Photographer
Media summary
The Project was envisaged to be the anchor project for this part of the campus, operating a city block away from its main buildings.
The public domain functions as the school corridors, shared with the Ultimo community as the learning within the classrooms adds to the activation of the streetscape.
The outcome of several consultation workshops saw three key elements would be the driving aspirations for the project to succeed.
It was designed to be a forum for exchange of ideas, a place where thinkers can gather in the round and share their work with the school, and vice versa.
Working on making flexible and inspiring spaces with an existing structural grid and a low ceiling, whilst aiming for an exceptional acoustic performance were the biggest challenges.
Each space aims to quickly adapt to the needs of the users, implementing different tools to open up or divide areas into more intimate spaces.
Project Consultant and Construction Team
Citizen, Artwork and Wayfinding
Entertech, Theatre Design Consultant
Marshall Day Acoustics, Acoustic Consultant
McKenzie Group, BCA
MGAC, Access
MOD Urban, Town Planner
Ramon Kane, Project Manager
SDA, Structural Engineer
Urbis, Heritage Consultant

