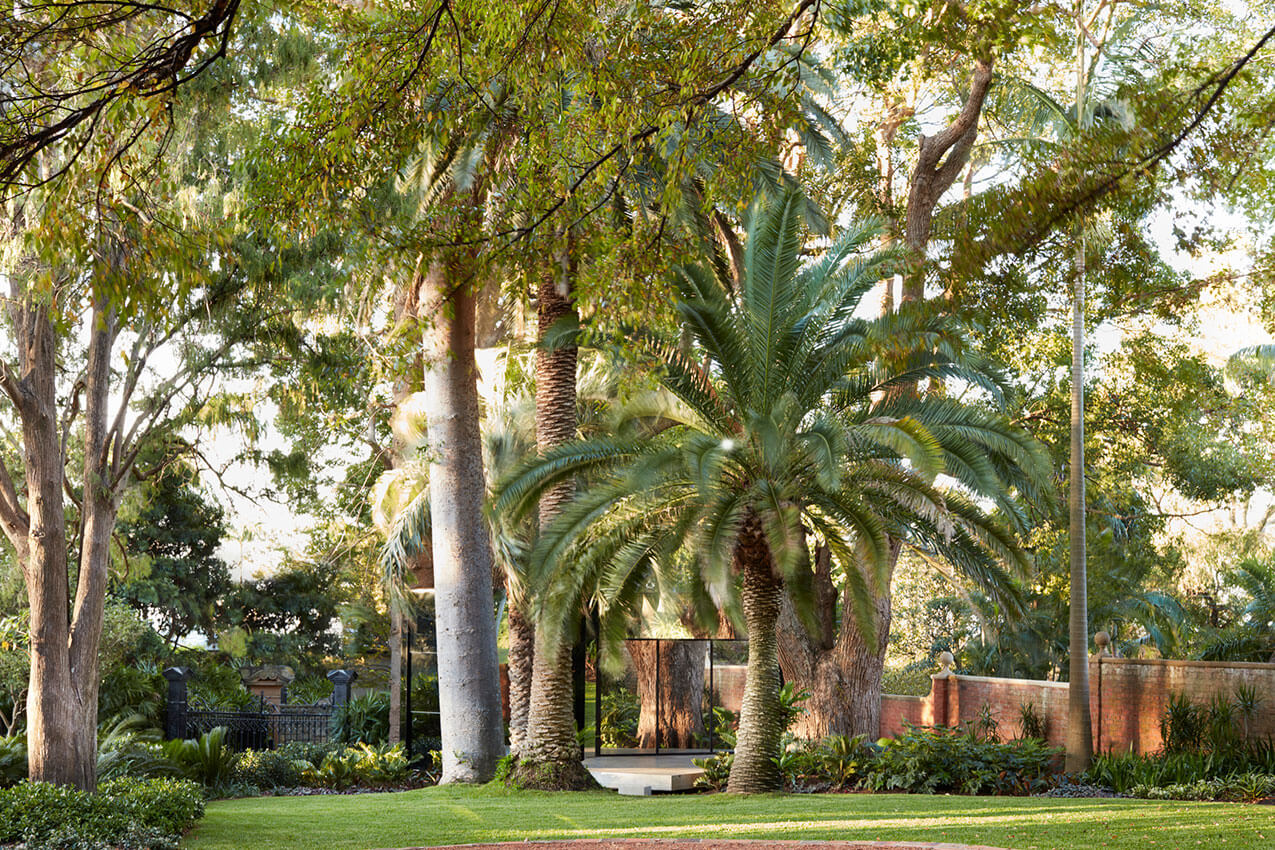Balmoral House | Potter&Wilson Architects
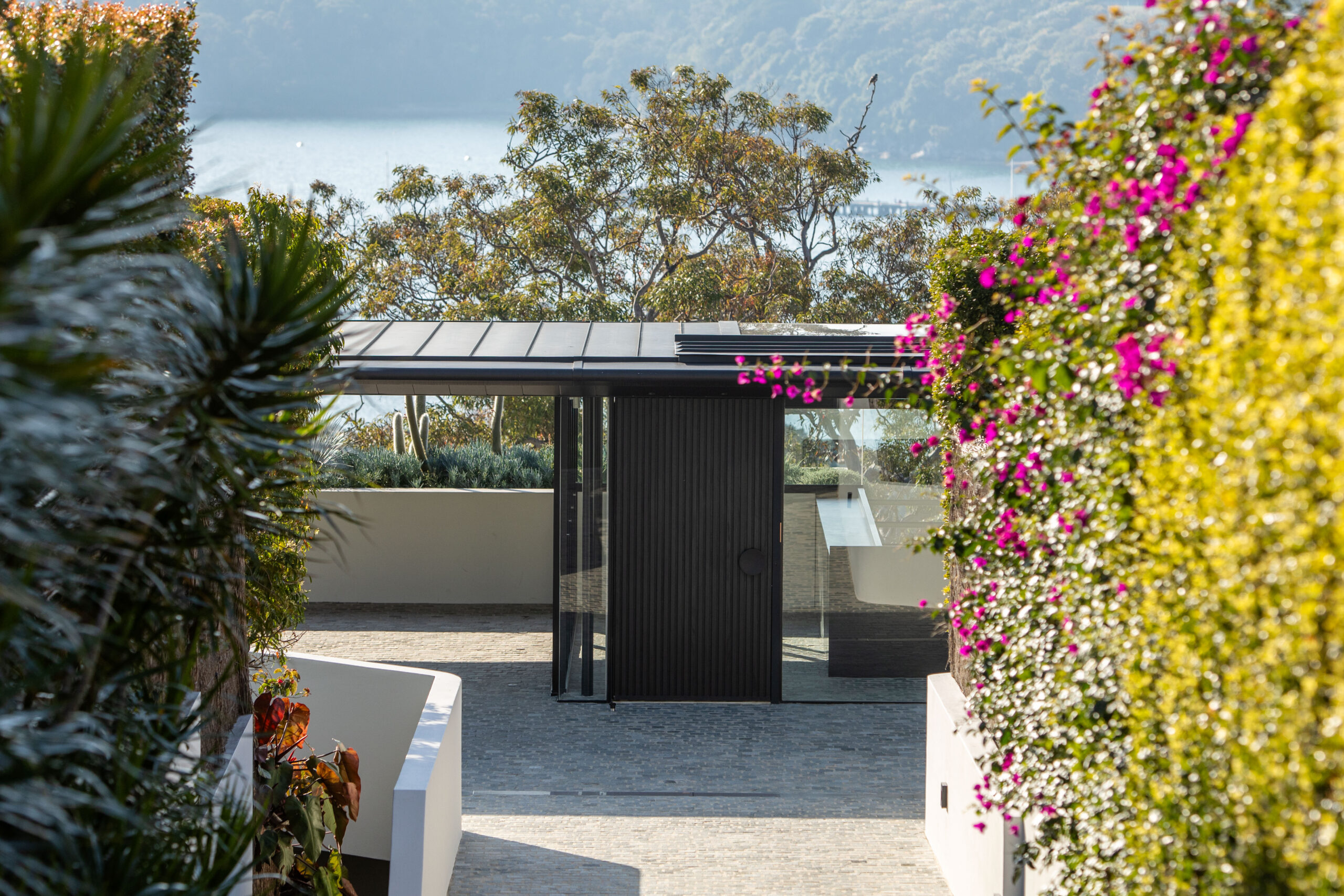
Love Shack | Second Edition

Rochester Street Office | Allied_Office / Akin Atelier / Second Edition and Dangar Barin Smith
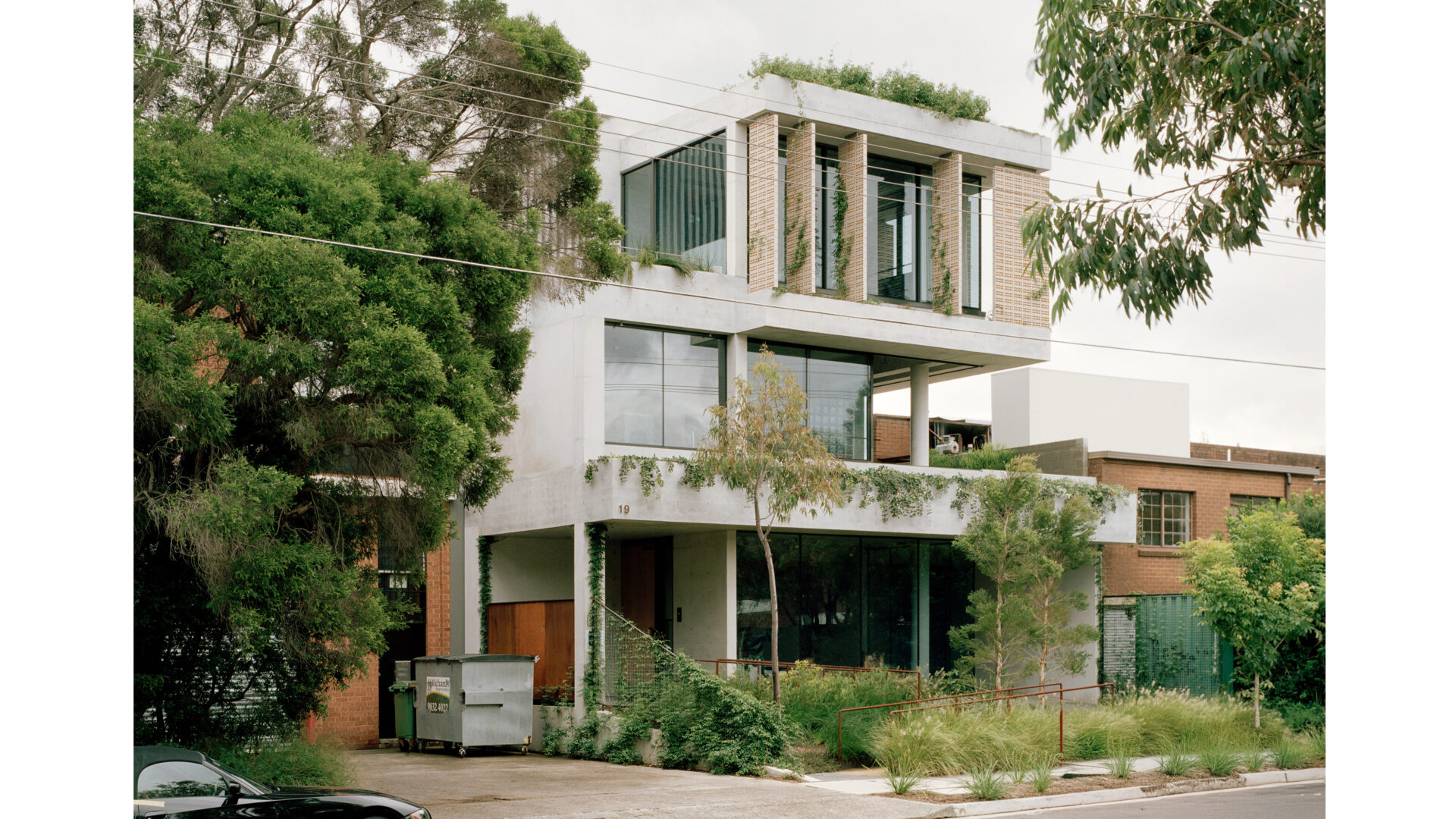
Gully House | Andrew Burges Architects

Gully House is conceived as an extension of the gully, proposing continuous, connected views through the length of the site. This guiding principle led to a differentiation of façade response for the east/west and north/south elevations. The transparency of the north/south façade visually connects the northern front courtyard to the landscape spaces of the lower gully to the south, creating a continuous, unified experience of the sloping site.
The east/west facades act as a filter, mediating privacy, ventilation, and glare while providing a place for layered planting. In response to the steep fall across the site, the house was organised by a split-level cross section determined by studies of sun angles and site lines desired within the site and to the gully beyond.
Courtyard House | Atelier M

Courtyard House is an Alteration & Addition to the Heritage Listed Rinaultrie.
The brief was for a contemporary modification that created a better connection to the garden, improving privacy from the neighbours, whilst sculpting pockets of sunlight with the addition of new contemporary spaces.
The extension is a checkerboard of rooms and courtyards creating varied spaces. The morning courtyard capturing the eastern sun for a cup of tea, the larger afternoon courtyard which basks in the northern sunlight for family feasts that continue well past sunset, and the triangular double height space over the sunroom with its custom designed couch with seats facing the garden and courtyard.
The rear addition makes reference to the original fabric in the use of its matching sandstone, face brick and rendered walls, under its timber lined slate roof. It has done so with equal delight in the detailing.
Clifton House | Anthony Gill Architects
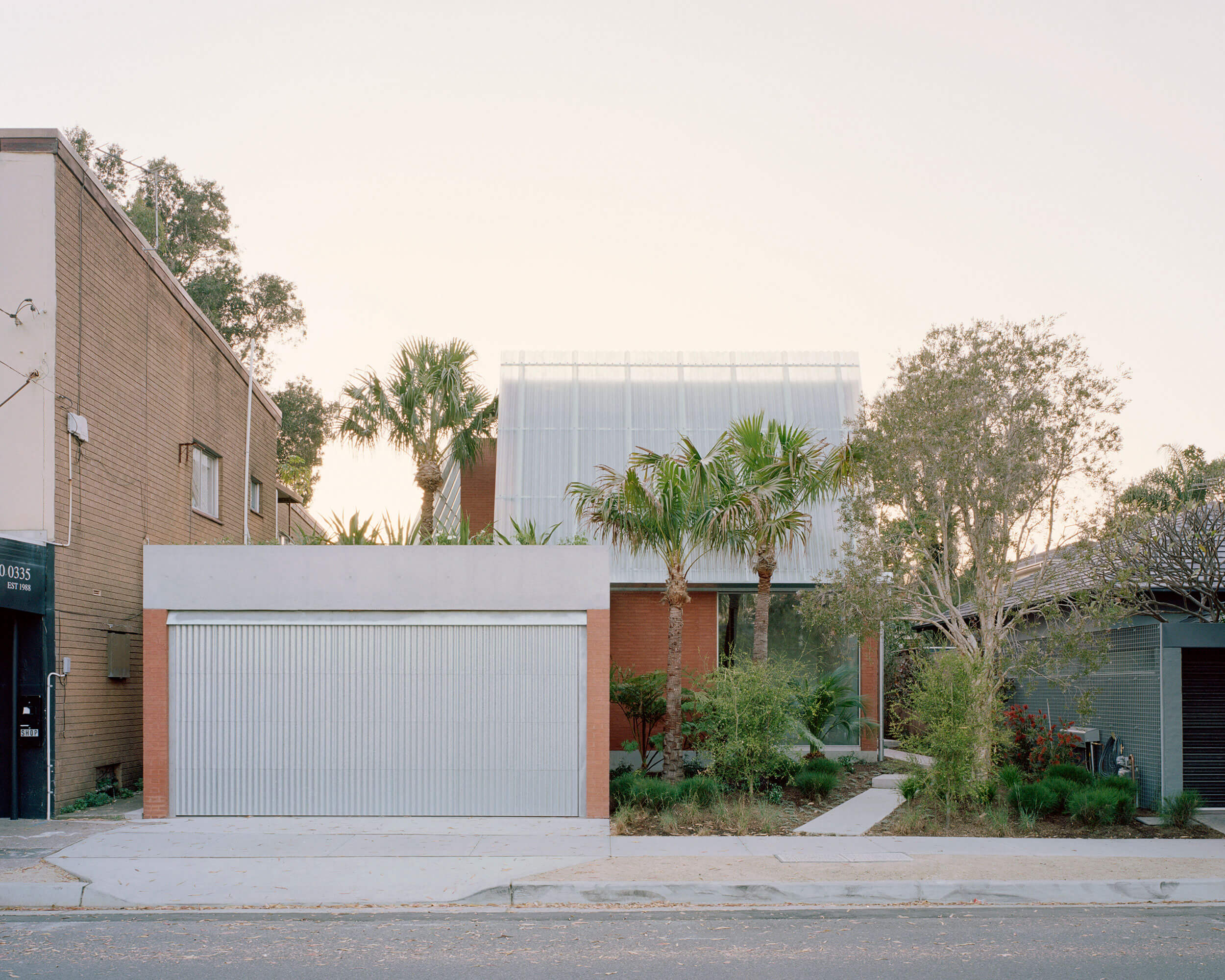
Replacing an existing bungalow on a suburban block in North Bondi, this new family house is located on the sandy flat that runs from the beach through to Sydney Harbour at Rose Bay.
The surroundings are relatively dense for suburban Sydney with the site sharing boundaries with a mix of housing types, posing a significant challenge in terms of privacy.
The house is carefully planned around a series of courtyards with dense planting to help filter these neighbouring conditions.
The ground floor living rooms open up onto several distinct garden spaces that bring light and ventilation deep into the plan while the upper level relies on the use of fiberglass screens to ensure privacy to the bedrooms. Behind these screens, gardens provide a softness to this strategy and the overall materiality of the house that references the red brick houses and apartment buildings common to the suburb.
Blue Mountains House | Anthony Gill Architects
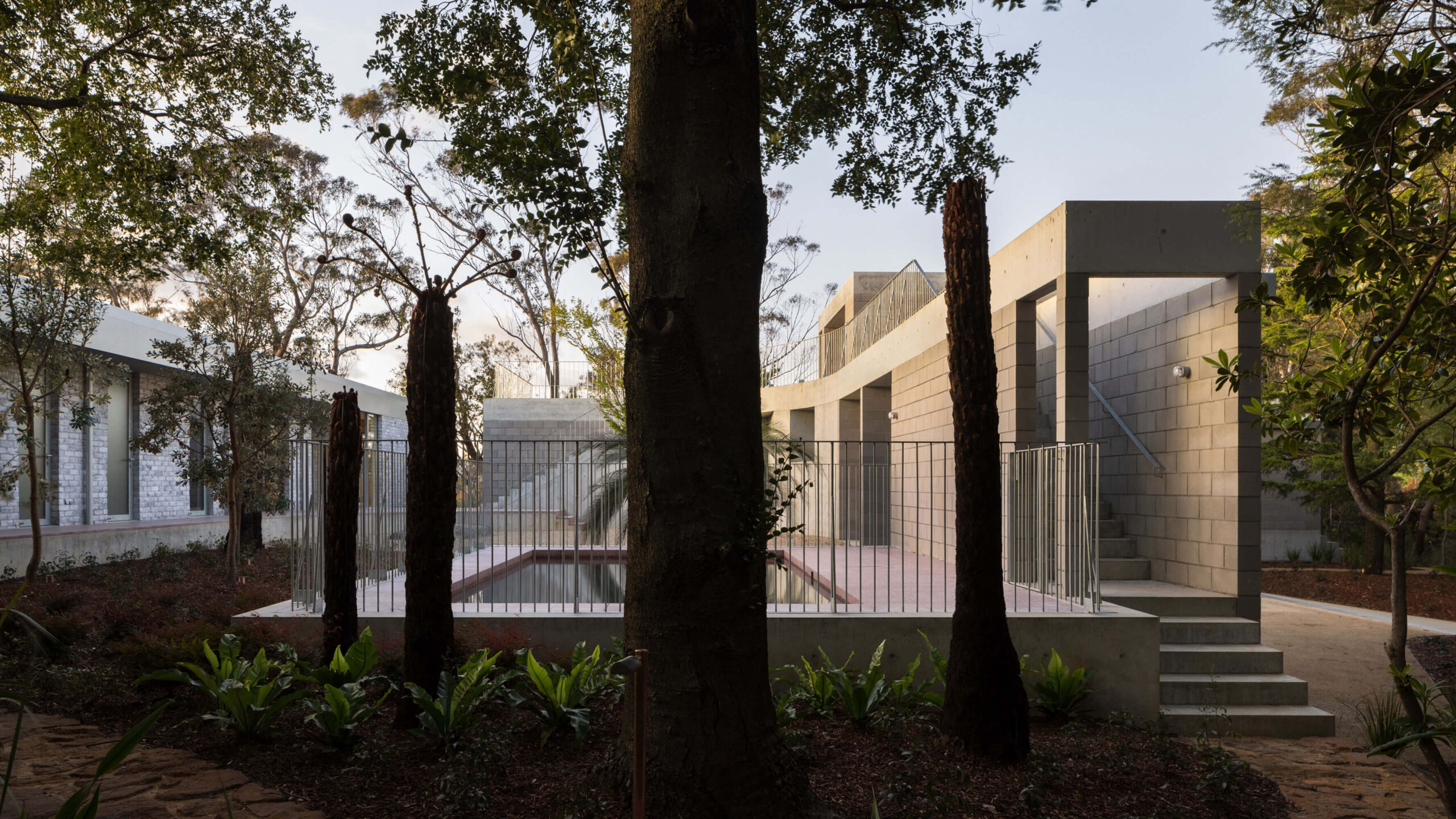
The project involved the substantial renovation of an existing 70’s kit home and the construction of a guest house adjacent.
The site is environmentally sensitive and classified as flame zone.
The existing house is modified to suit the client, becoming the family’s second home.
The guest house, excluded from the family’s regular use, is conceived as an extension of the site’s existing landscape. Acting as a large boulder or mass, it encourages the external traversing of the structure connecting its three separate external stairs with an original network of pathways on the site. This helps to absorb the building into the family’s realm.
This new structure enabled the site to be reorganised providing a buffer from the street and a new private, north facing entry courtyard that is the centre of the new home. It provides a place to gather, protected from the near constant southwesterly wind.
Blue Mountains House | Anthony Gill Architects
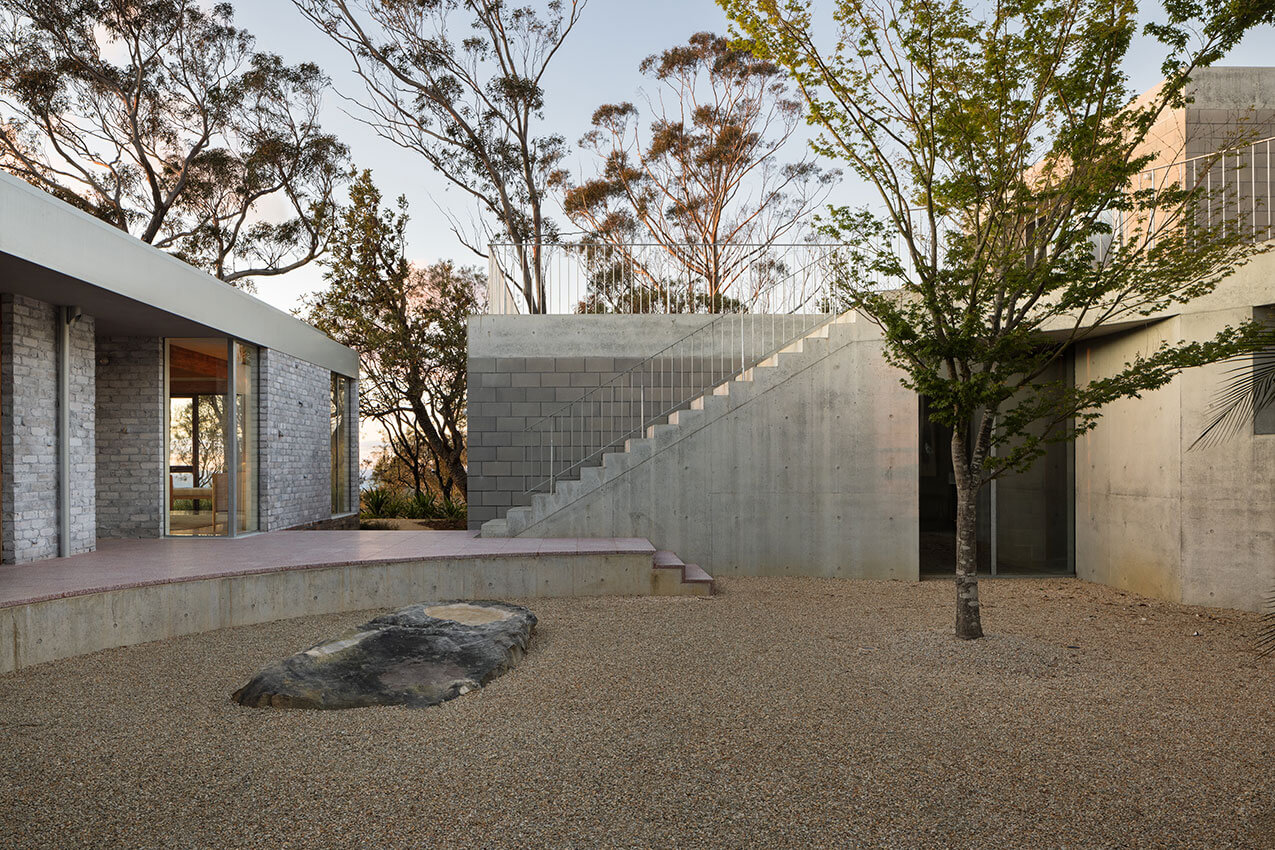
Crown St Terrace | Studio Arkive
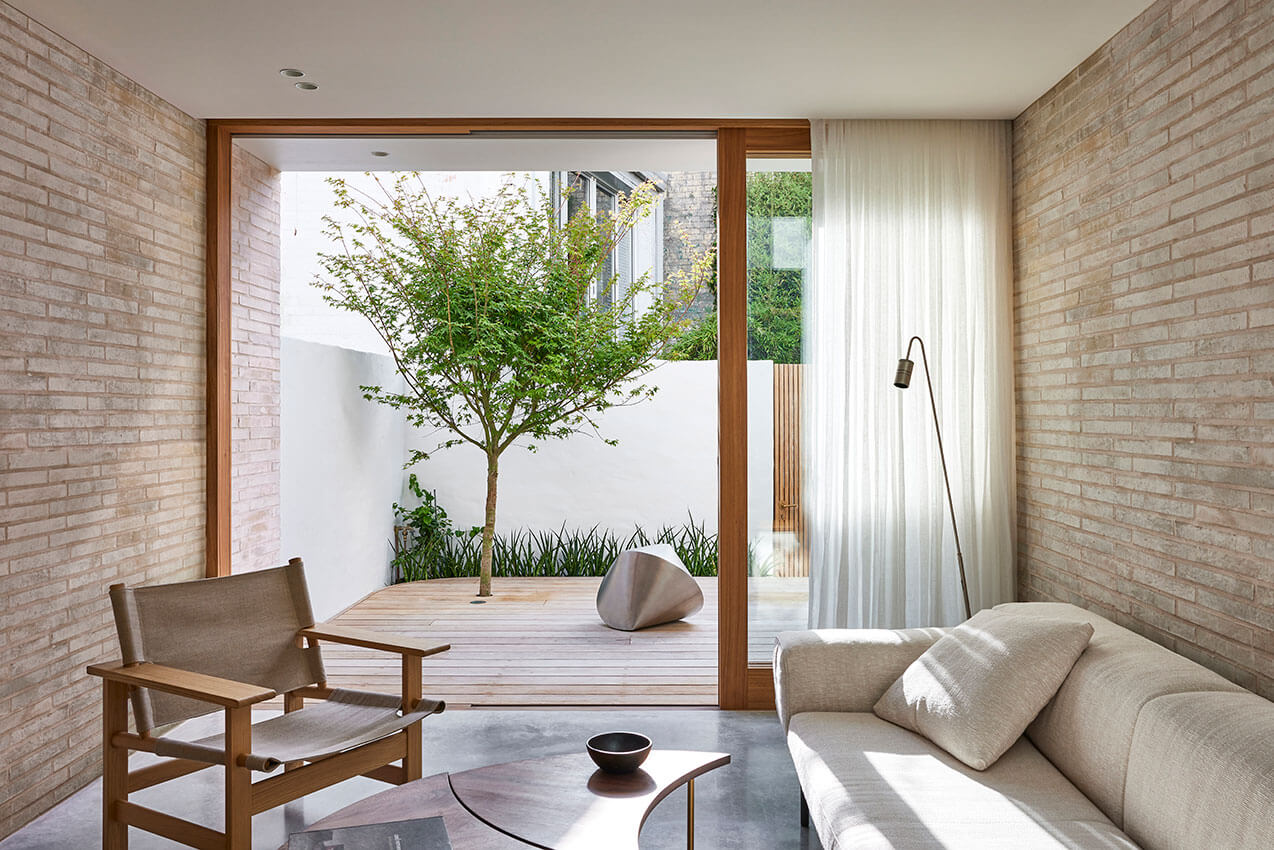
Stealth Pavilion | Plus Minus Design
