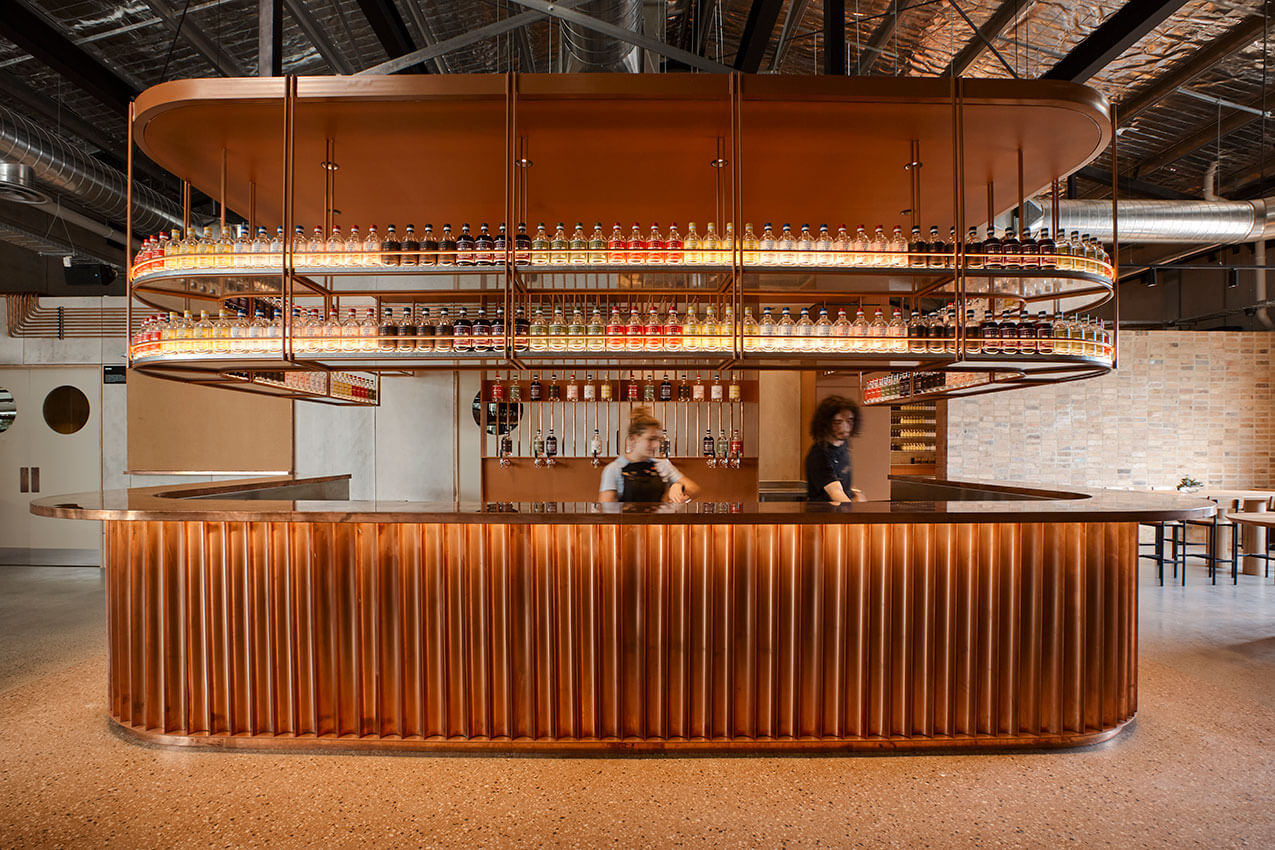Maree House | Circle Studio Architects
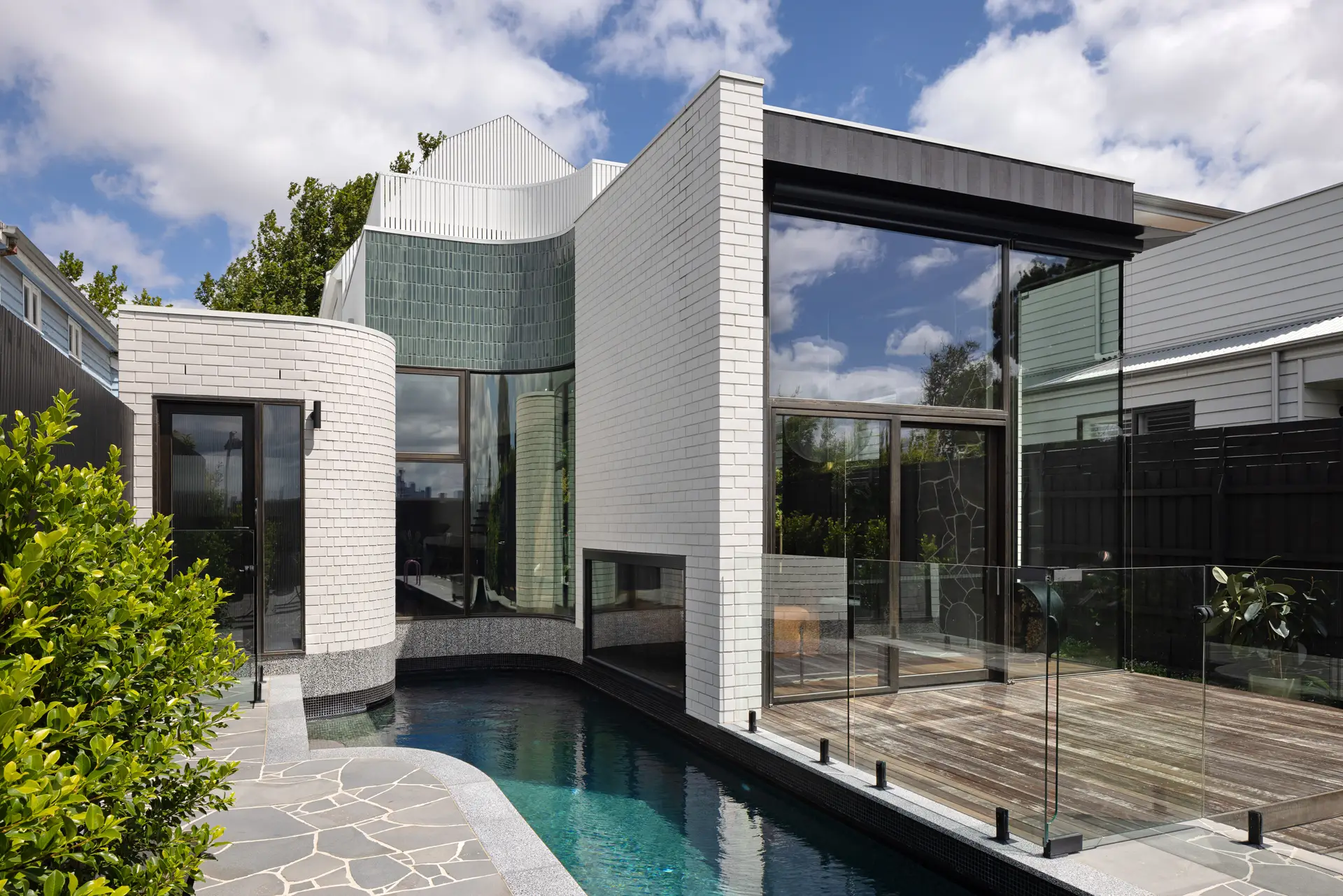
Four Pillars Gin Distillery 2.0 | Breathe

Smith House | Fowler and Ward
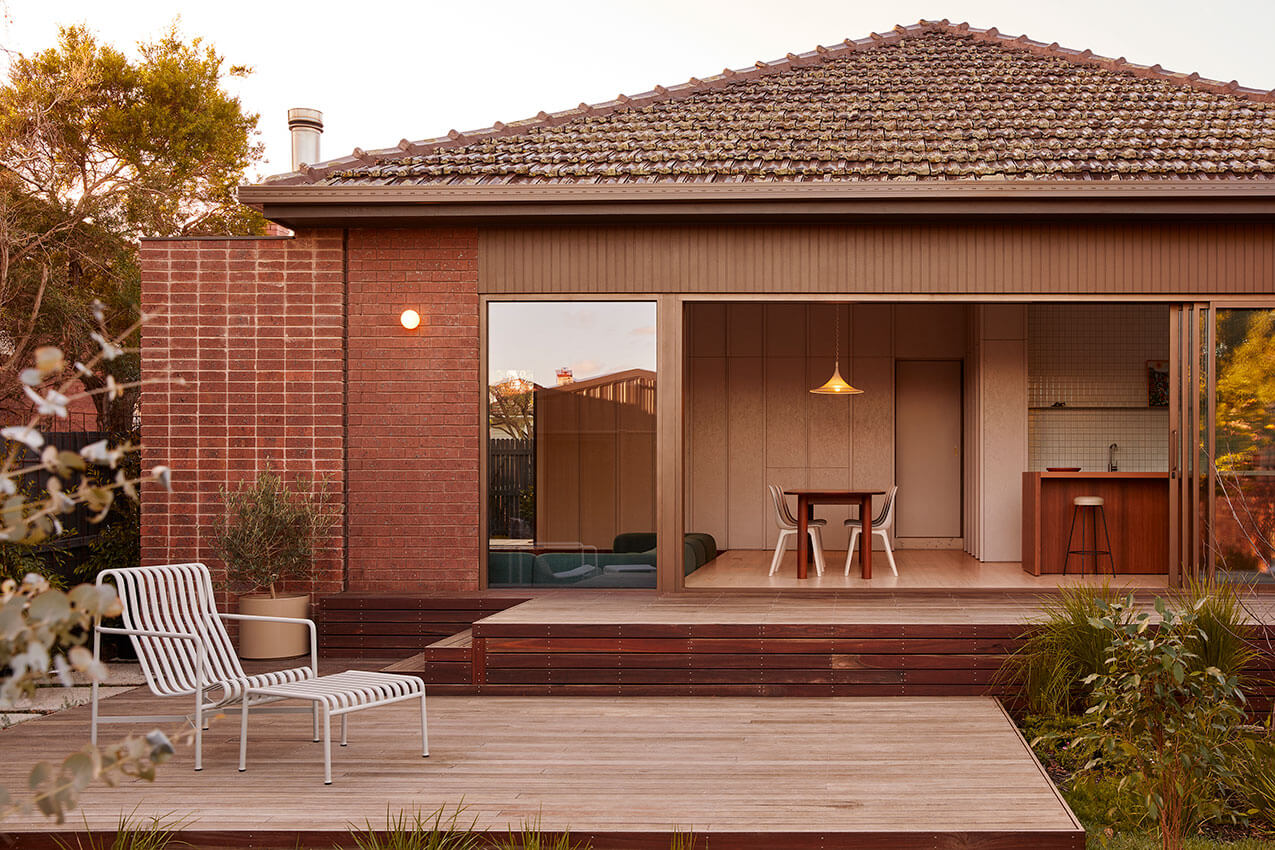
Smith House is a project that celebrates, rather than reinvents an underappreciated era of housing; the ubiquitous, brown brick, tiled roof, free standing suburban home.
Tucking in beneath the western eaves and dropping below the existing floor level, a modest 8m2 extension transforms the home. The design reorients the interior to its garden, bringing sunshine inside and opening up what was a highly segmented floor plan. Quality, not quantity of space is the priority.
Small interventions celebrate the homes character and offer an alternative to the usual; paint, render or demolish. Tesselated tiles, amber glazing and diagonal timber cladding peek out from the front arches while recycled and reclaimed brown brick is celebrated in the extension, laid in stackbond to delineate itself from its predecessor. The project demonstrates how working within an existing envelope and embracing character results in a delightful way of living without rebuilding.
Sanders Place | NMBW, Openwork & Finding Infinity
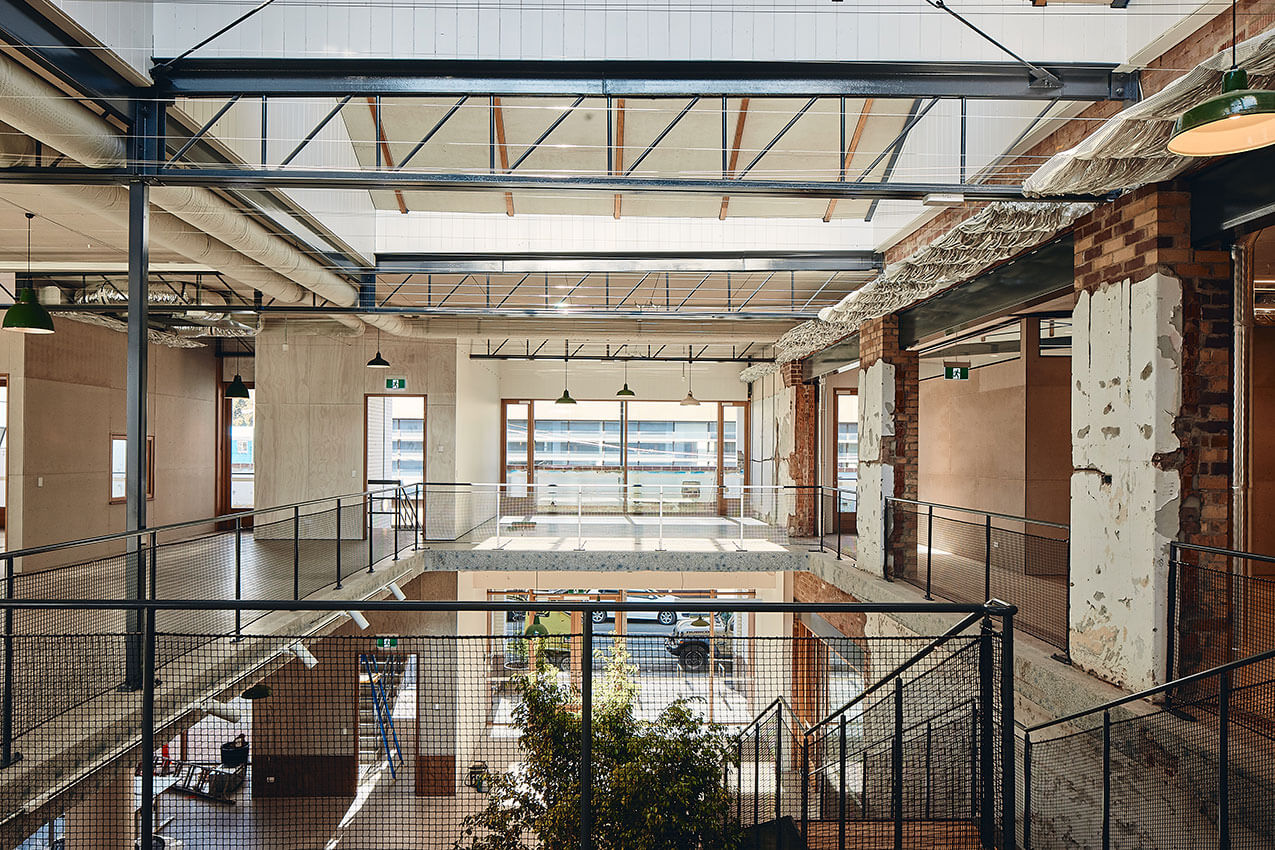
Sanders Place is the conversion of an internalized factory into a coworking space, for people working on bettering the world in their own unique way. The design team of NMBW, Finding Infinity and Openwork, worked collaboratively from the outset of the project, in unison with the clients ambitions to create a space that felt more like a home than an office, and an energy positive building. The outcome is a healthy and welcoming, light filled, naturally ventilated space with four rambunctious courtyard gardens that interact with passersby and neighbours. The courtyards as well as a new internal spatial and circulatory logic connecting levels and open and enclosed spaces were made by cutting openings through the existing structure. These and other acts of cutting and removal created material that through an open and inventive design approach was reused in gardens, paving in courtyards, the lining of new walls and furniture.
Four Pillars Gin Distillery 2.0 | Breathe
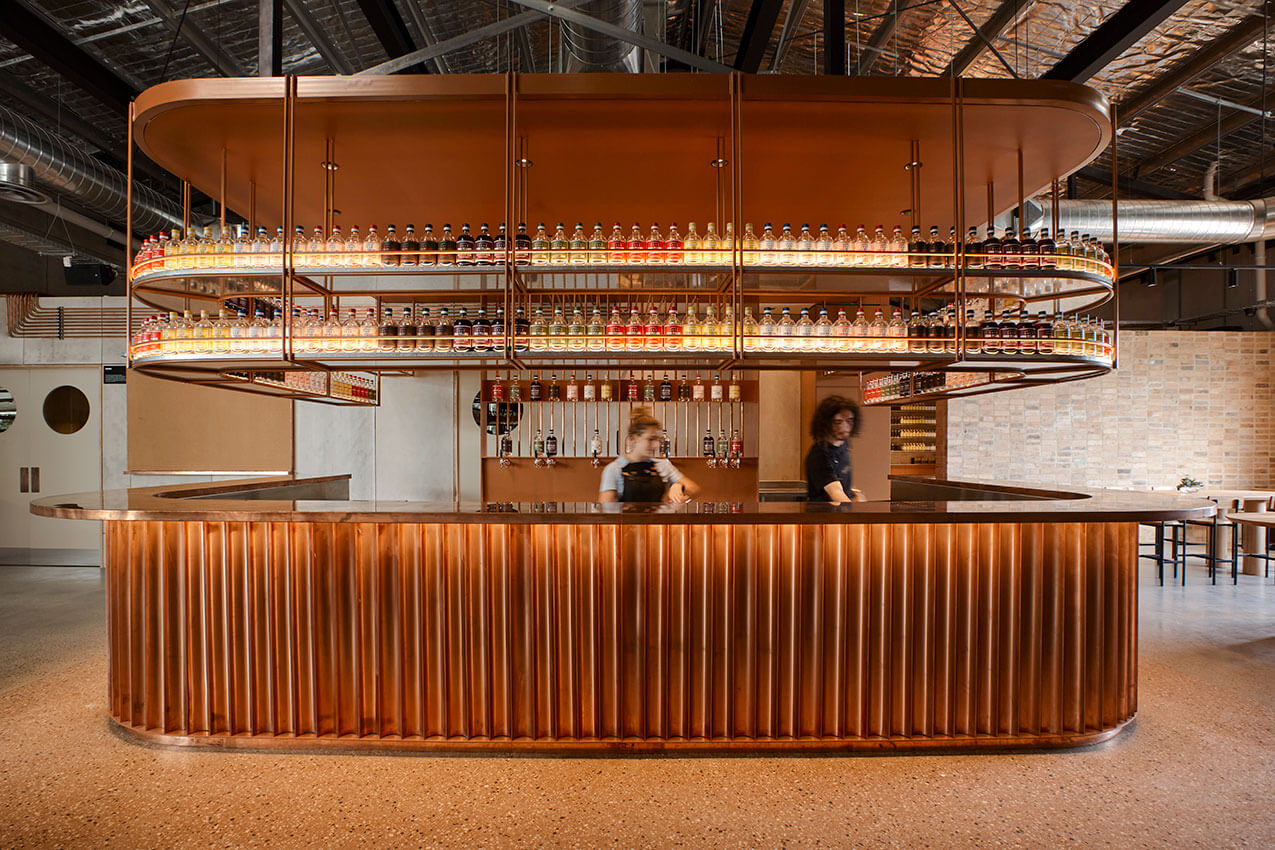
Breathe has joined forces with Four Pillars Gin to create a new, immersive gin experience in their birthplace, Healesville. Born and raised in this stunning part of the Yarra Valley surrounded by mountains, temperate rainforest, oaks, and elms, throughout the design we acknowledge Four Pillars origin, their history, and their deep connection to the place where it all began. 100% fossil fuelfree, a commitment to sustainability is honoured with a shift to renewable energy with rooftop solar, and 100% GreenPower. Made from the same material as the gin stills inside, a stunning copper veil wraps around the distillery working as a natural heat exchanger, creating an iconic entry moment with steam rising from the veil. The expansion delivers a muchneeded new production space, outdoor gin garden, tuckshop, dedicated gin shop, custombuilt bar, and sensational events space cementing Four Pillars firmly on the global distillery destination map.
Four Pillars Gin Distillery | Breathe
