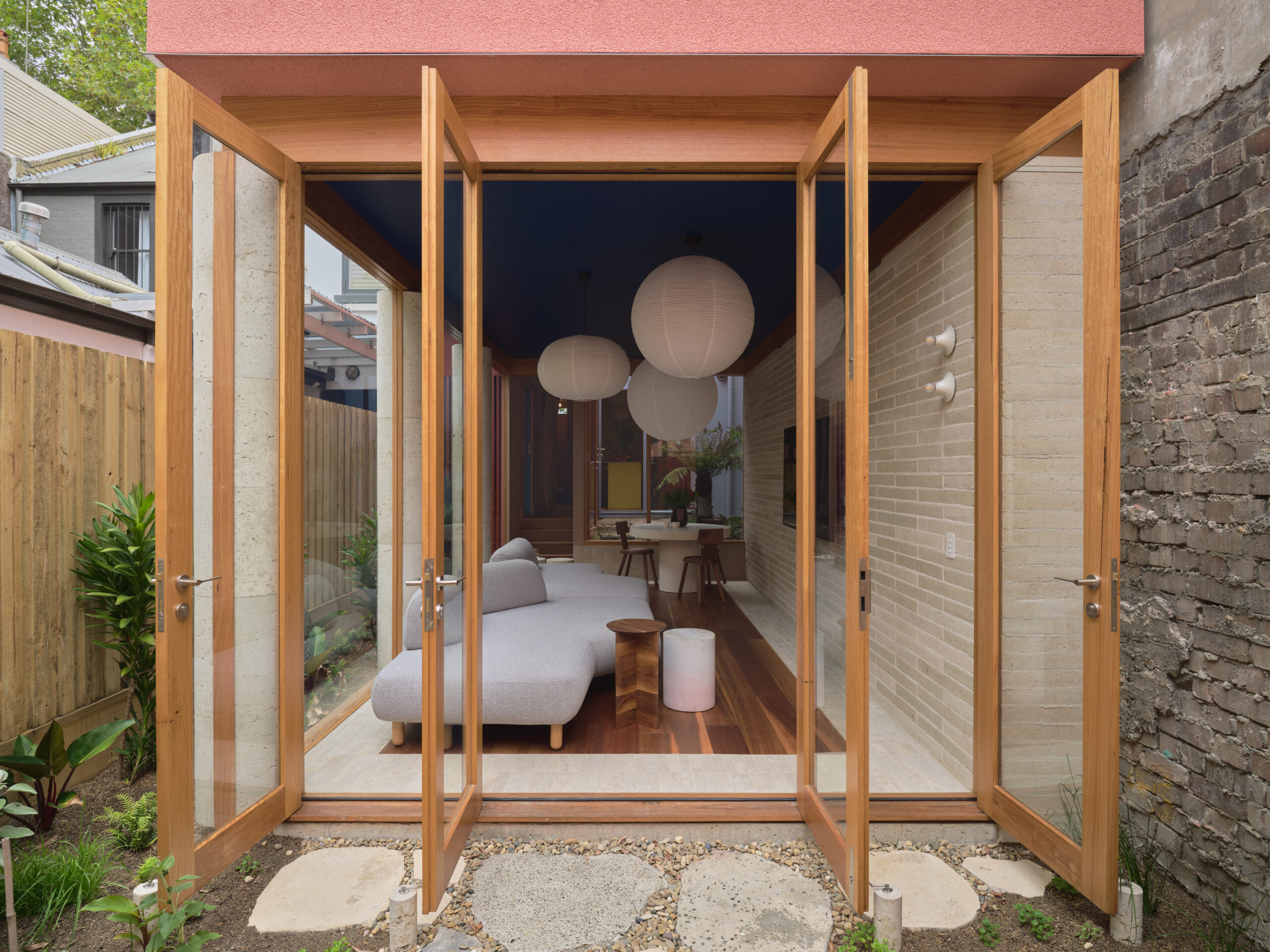House in Surry Hills | Architect George

House in Surry Hills explores a contextually responsive, colourful and experimental home. The design seeks to showcase the beauty and abilities of materials, creating a series of vaulted sculptural pavilions in an urban garden.
The sculptural additions to the 1880s terrace are separated by garden spaces. The living pavilion, conceived as an outdoor room is surrounded by gardens on three sides. Gardens extend from living spaces like a wrap around verandah. Internal materials use sustainably made bricks, stone tiles and hardwood timbers.
Colourful pink rendered pavilions have been designed to appear as if they float above the garden, supported by custom brick circular columns.
Colour throughout the project was used to define the function or personality of a room. Living spaces are sunlit with minimal colour use, whereas intimate spaces like sleeping areas explore a deep monotone colour providing an inward facing mood with carefully framed views of the outdoors.