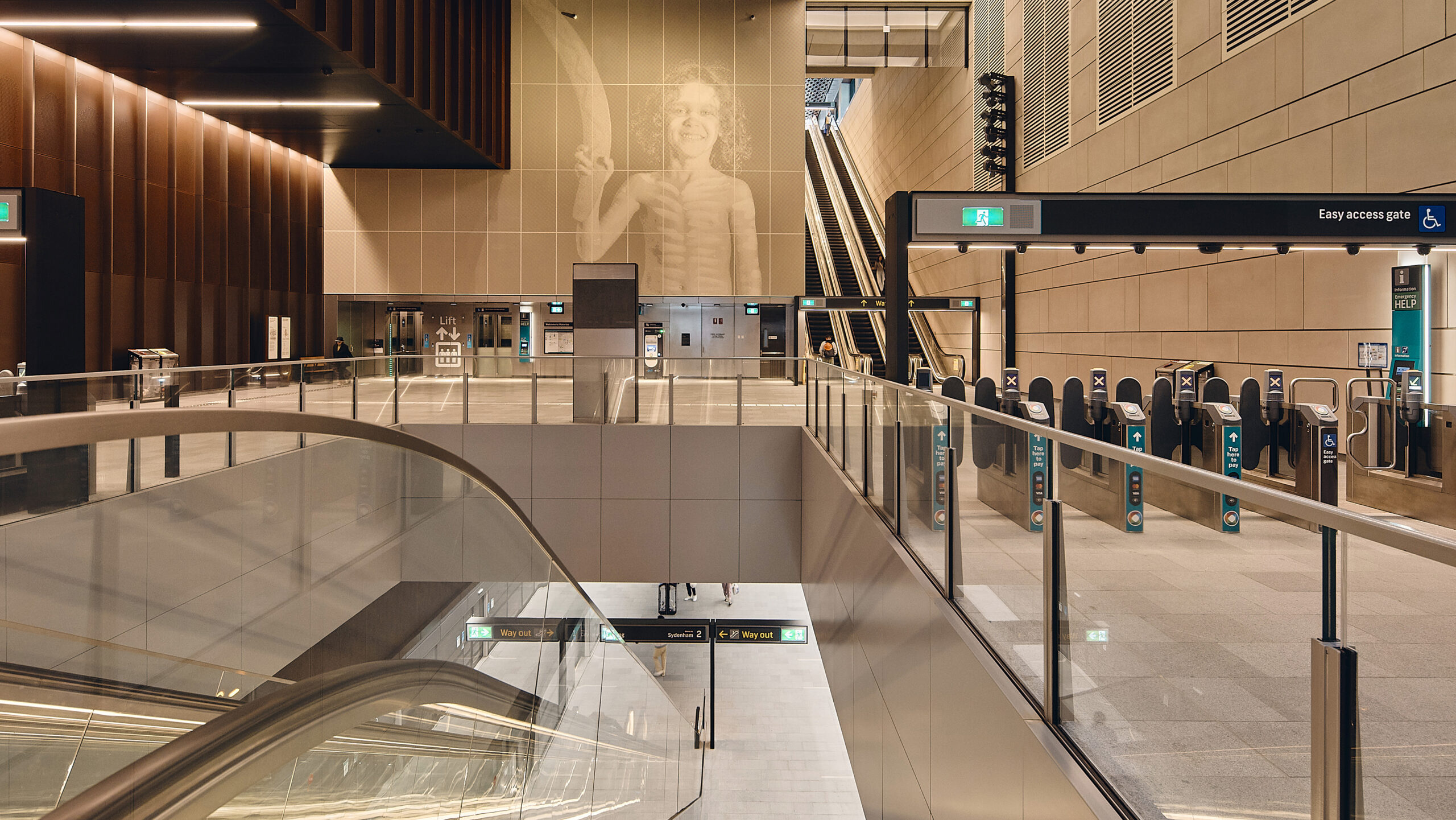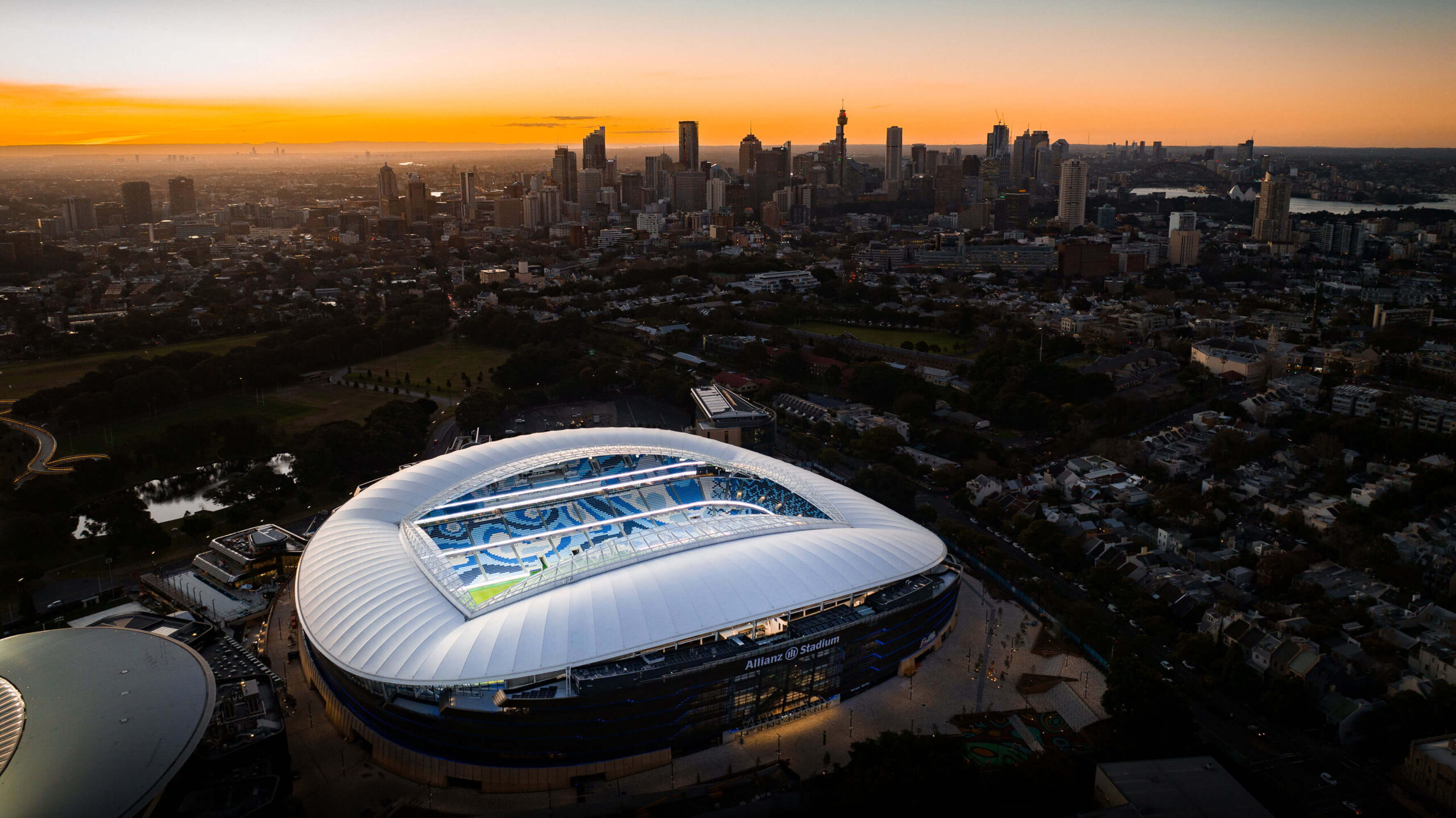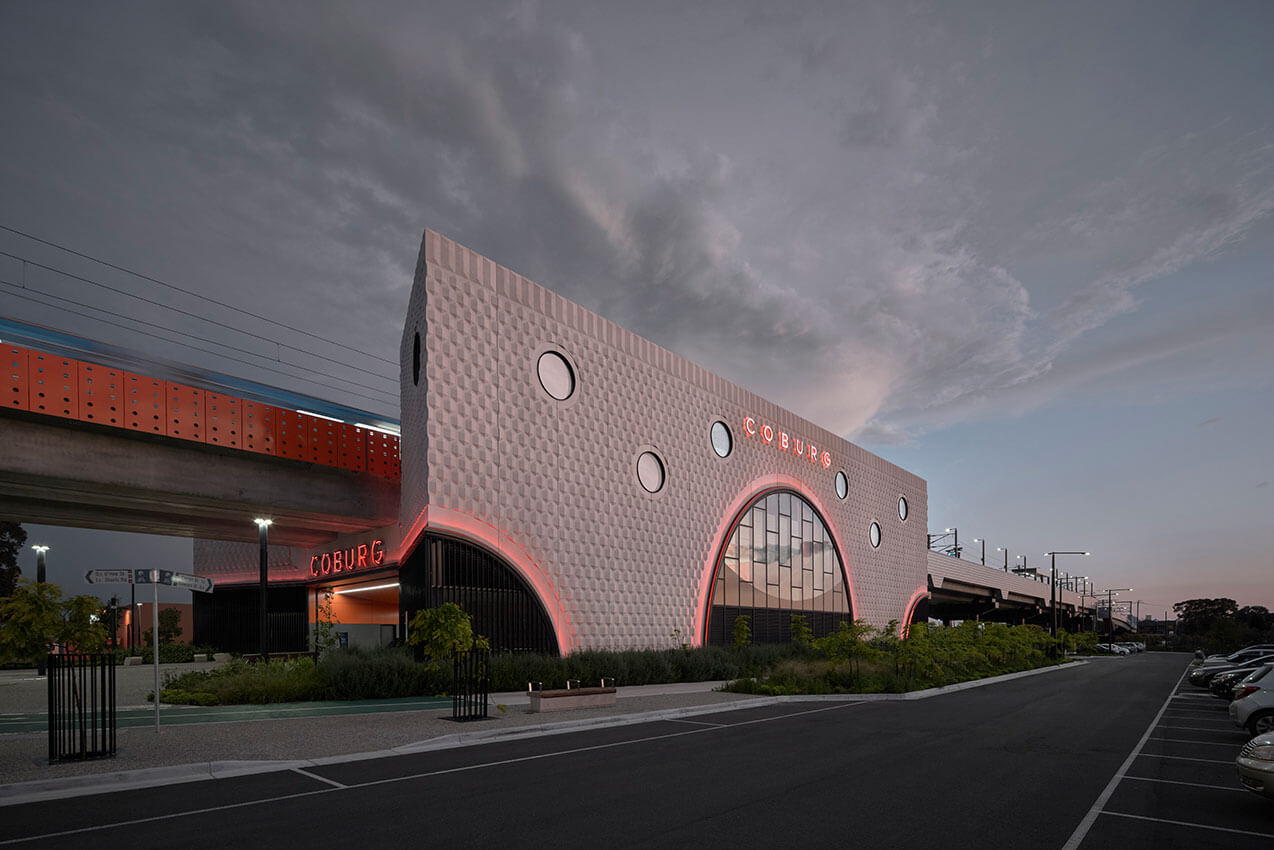Waterloo Station | John McAslan + Partners

Sydney Football Stadium (Allianz Stadium) | Cox Architecture with ASPECT Studios

A stadium in the park a public building set within a public park. The stadium is a memorable public room for shared play and celebration.
The surrounding public domain is expanded, legible, and accessible. Varied in activation it includes intimate spaces, new public play spaces half basketball play, exercise, kids play to a civic gesture in the form of the Kippax stairs connecting Paddington and Surry Hills.
A rusticated base mediates topography, while a visually recessive bronze body contains significant program. A sinuous highly efficient white steel diagrid roof provides identity. Guided by a do more with less approach, the project achieves LEED Gold.
The Sporting Club of Sydney positioned adjacent the stadium mediates a scale shift to the smaller heritage buildings of the Sydney Cricket Ground.
The clients objective to (re)positions Sydney ahead of competing cities through offering uncompromised patron event amenity while attracting national / international events is achieved.
Preston Level Crossing Removal Project | Wood Marsh Architecture

Bell and Preston Stations have been developed as part of Victorias Level Crossing Removal Project.
Bell Station references its suburban context. The City of Darebins roofscape was abstracted into a threedimensional façade pattern. Within this façade, windows filter coloured light into the concourse. Preston Stations design took inspiration from the adjacent Preston Market. The façade was designed as an array of black vertical folds, resembling a barcode used by market vendors. These folds were filled with vivid colours drawn from the produce in the market.
The elevated rail makes space for landscaping, public amenities, and recreation spaces to better serve the neighbourhood. These stations provide new opportunities for connection and link the local community to greater Melbourne by providing safe and equitable access.
The project integrated indigenous codesign to create meaningful and culturally inclusive spaces. Formal, landscape and programmatic design decisions directly emanated from this process.
Bell to Moreland Level Crossing Removal Project | Wood Marsh Architecture

https://www.youtube.com/watch?v=zqp3Xyd2fqUhttps://www.youtube.com/watch?v=KP5qc4-QNsMhttps://www.youtube.com/watch?v=7fPFANyGKUk
