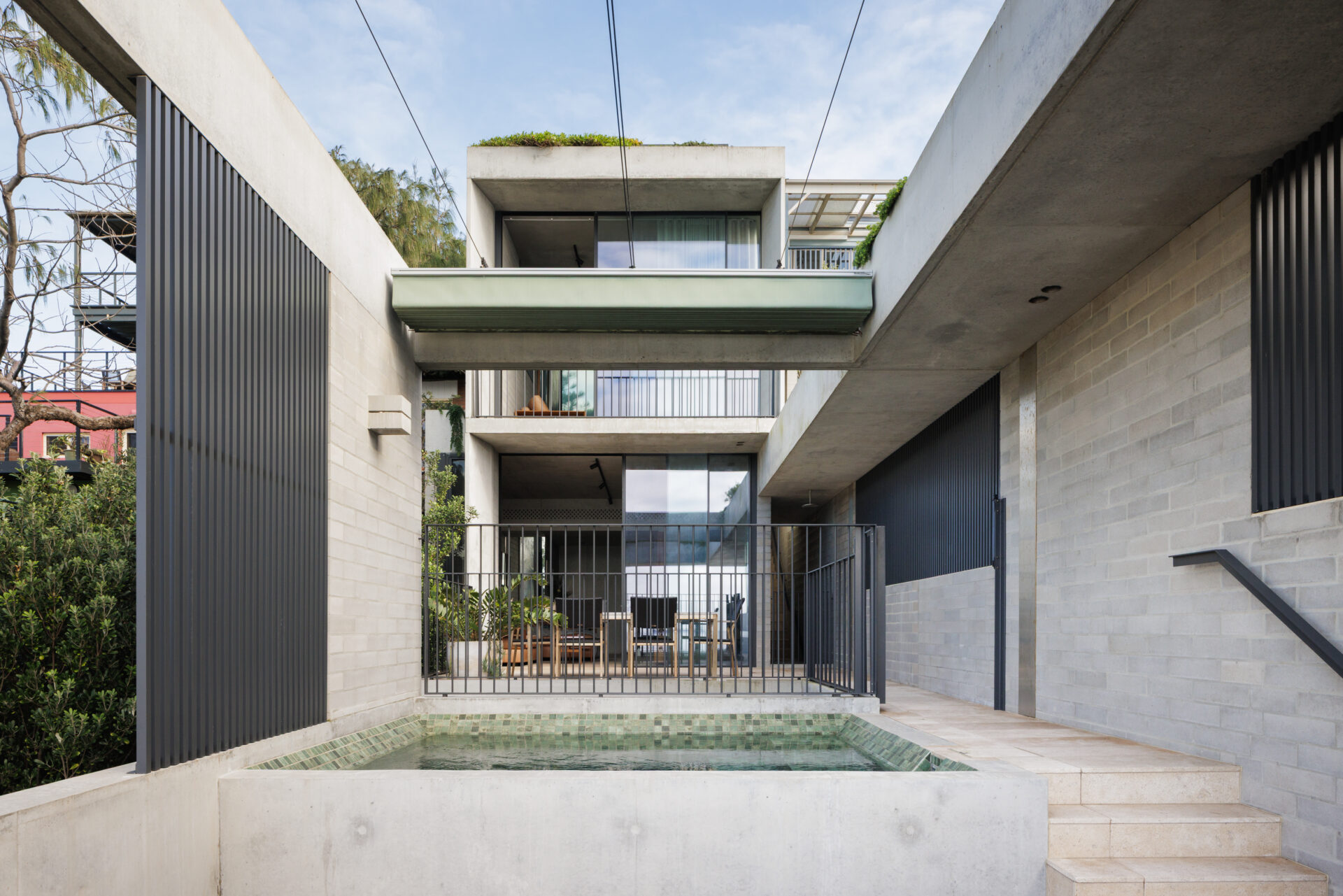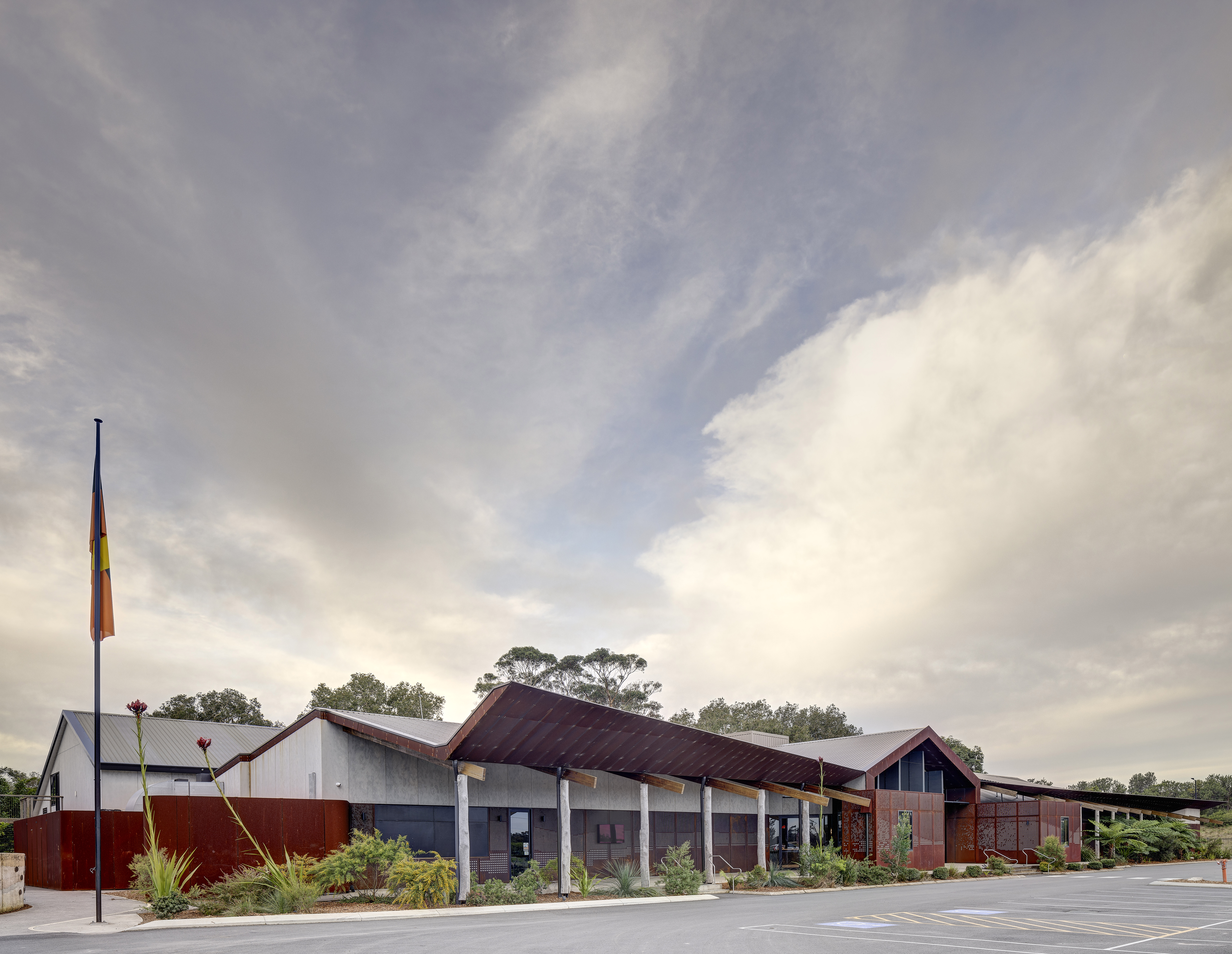Cowrie Hole | Curious Practice

Murrook | Derive Architecture & Design with Worimi Local Aboriginal Land Council

Murrook | Derive Architecture & Design with Worimi Local Aboriginal Land Council

Murrook represents a deep collaboration between Derive Architecture & Design and the Worimi Local Aboriginal Land Council (LALC), which began in 2013. The project aimed to create a culturally significant, multifunctional space through a comprehensive masterplan that integrated the Worimi people’s vision. The project was constructed in phases to manage costs independently of government funding. The Centre includes cultural performance spaces, conference facilities, a cultural collection and interpretation space, educational areas, a restaurant with a culinary training program, and spaces for local artists and an on-site land management initiative. Highly nuanced design strategies included adaptively reusing existing structures, using a roof form inspired by the nearby sand dunes, and a weathering steel façade integrating language with cultural significance. The project is centred around a respectful, collaborative approach, with a view to creating a lasting cultural and functional space for the community.