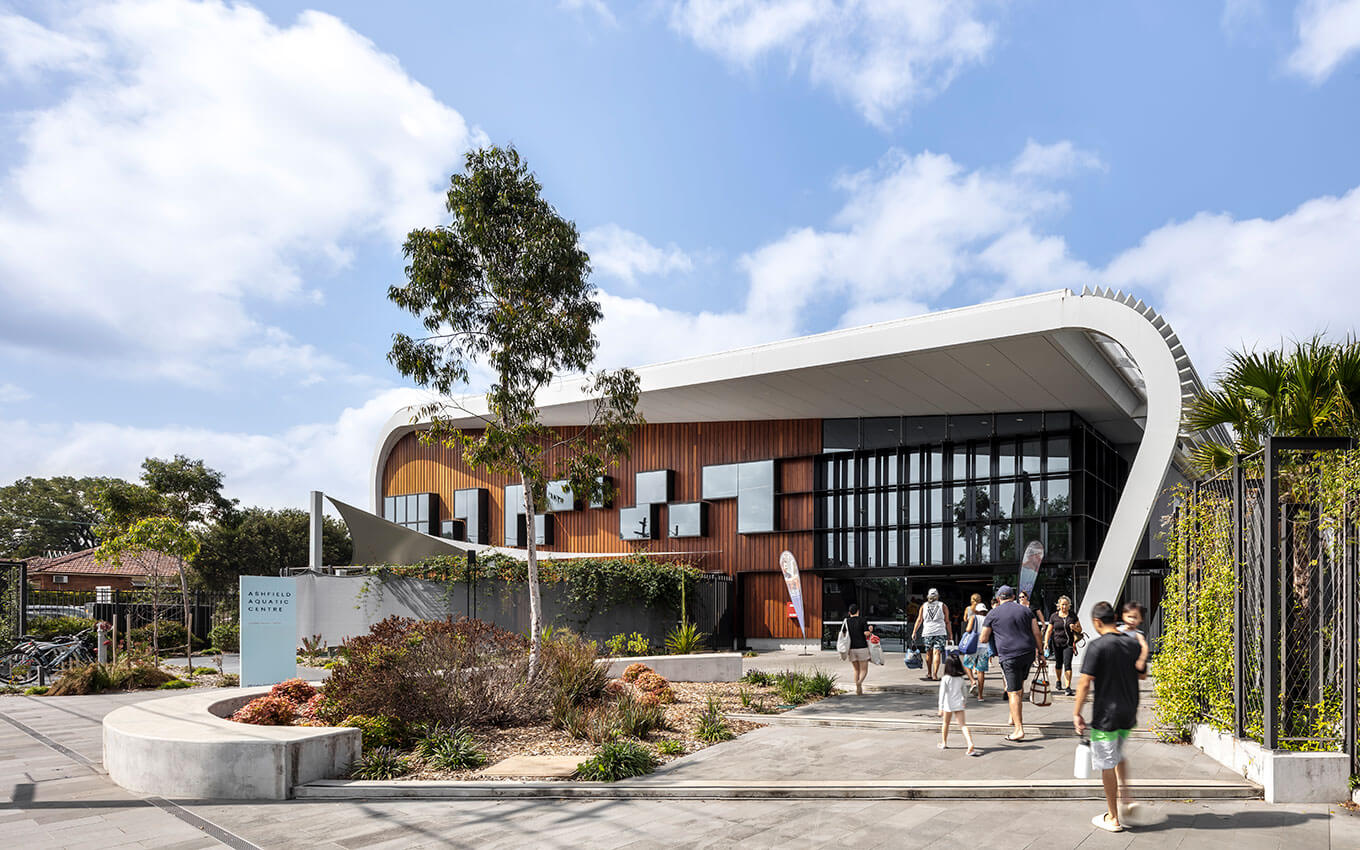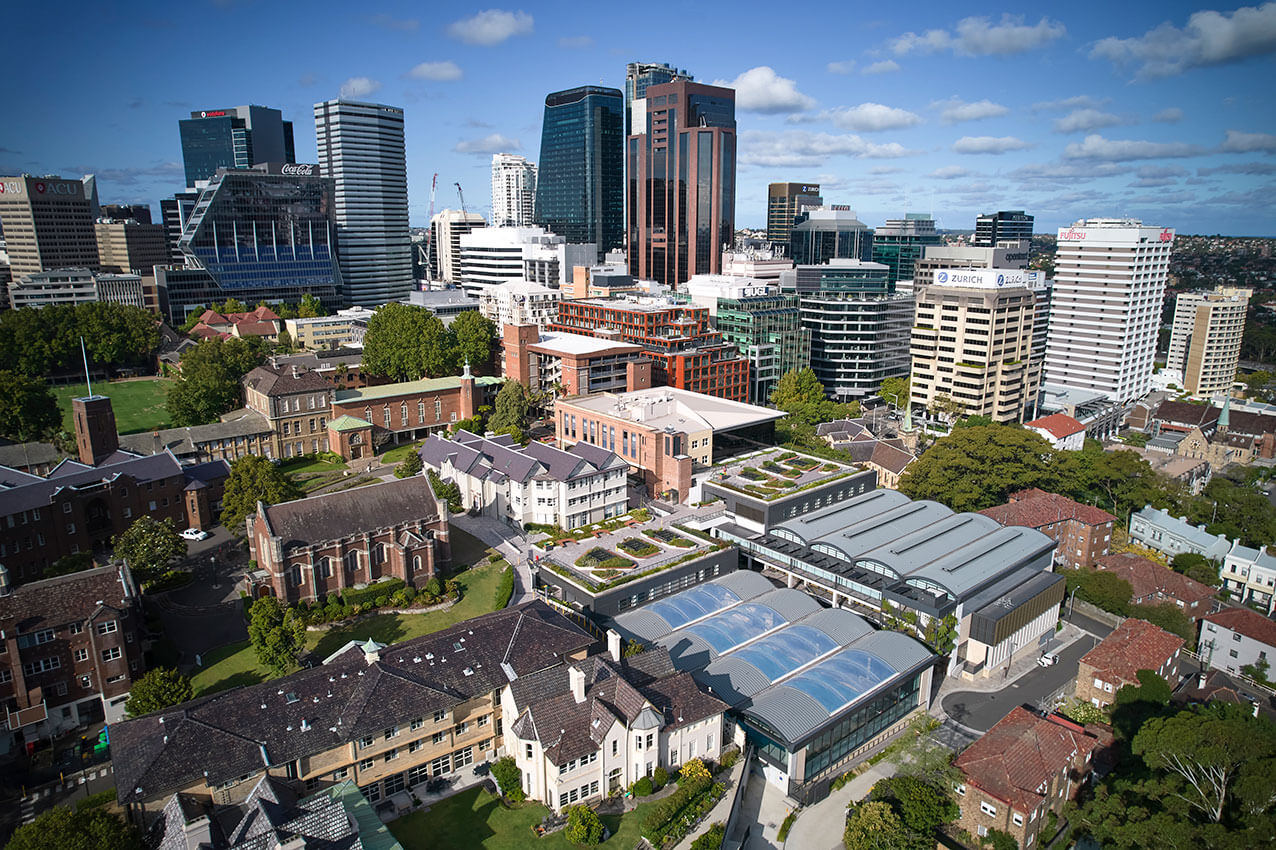Oakhill College: Innovation Hub | BVN

The Innovation Hub is the first building implementing the college’s masterplan vision. Its history as a former farm school resonates through the new development which features natural materials and connections with nature.
The building uses prefabricated mass timber to shorten construction time and minimise environmental impact. It provides a sustainable blueprint for the campus future developments. There’s a didactic approach to the visible technological and structural details of the building. An exposed network of pipes, beams and ducts criss-cross the ceiling, and glass elevators reveal their complex inner workings. In contrast to these bold mechanical accents is the organic warmth of timber, the primary visual and functional element of the building’s facade and interiors.
The sustainability focused design incorporates Passive House principles for increased thermal comfort and reduced energy use. Biophilic elements play an essential role for their ability to enhance focus and productivity and promote wellbeing.
Blue & William | Woods Bagot

Blue & William reimagines the modern workplace in a post pandemic world.
Over 10 carefully considered levels, it’s a midscale commercial building set on the southwest edge of North Sydney’s CBD designed by Woods Bagot to celebrate location and maximise the stunning Sydney Harbour and city views.
Terracotta, kiln fired and glazed in a reddish ochre finish, frames each oversized 3.6m x 3.6m floor to ceiling window, while the building’s form is enhanced by a series of cascading terraces that magnify the panorama, open the building up and enabling staff to work outside if they want.
Inside, visitors are greeted by rich landscape and materiality drawn from the public spaces on Blue Street into the light filled lobby and wellness garden, bringing the outside in, enabling users to connect with nature.
Sustainability is central to the design with Blue & William achieving 5 Green Star Rating and a 5.5 NABERS Energy certification.
Ashfield Aquatic Centre | Brewster Hjorth Architects

Shore Physical Education Centre | Cox Architecture

