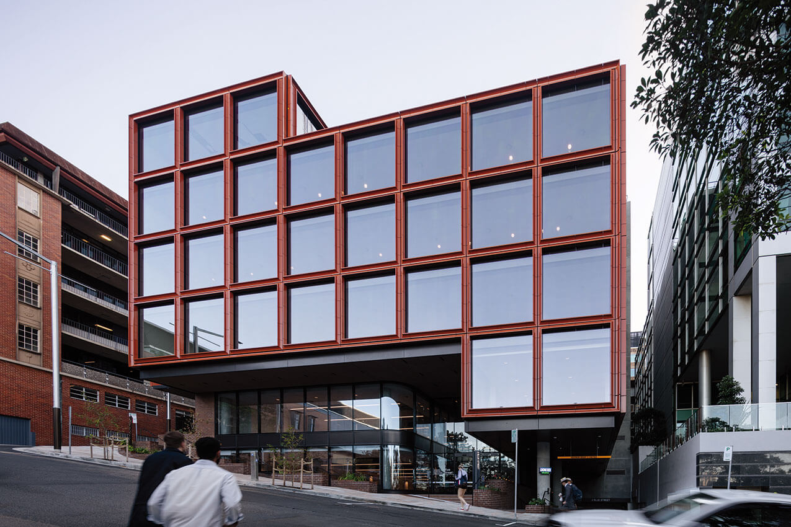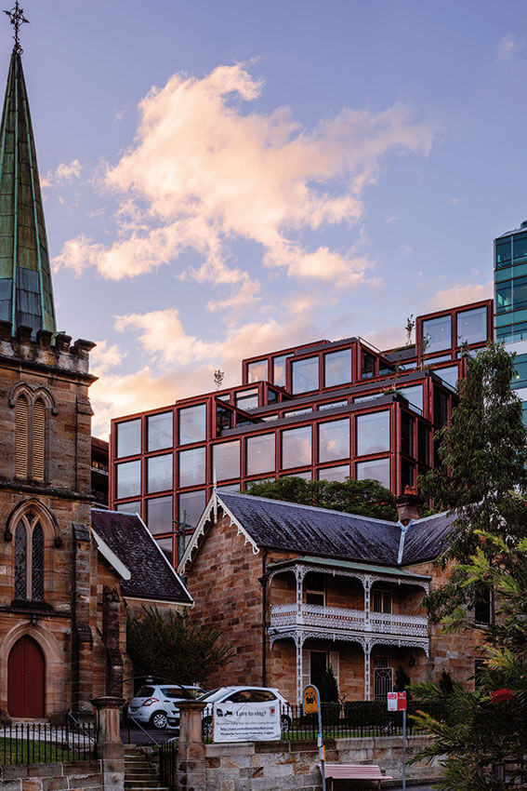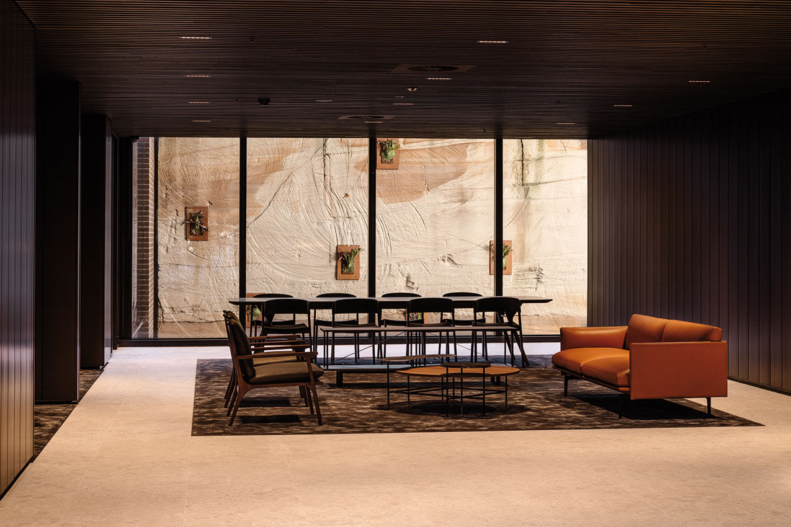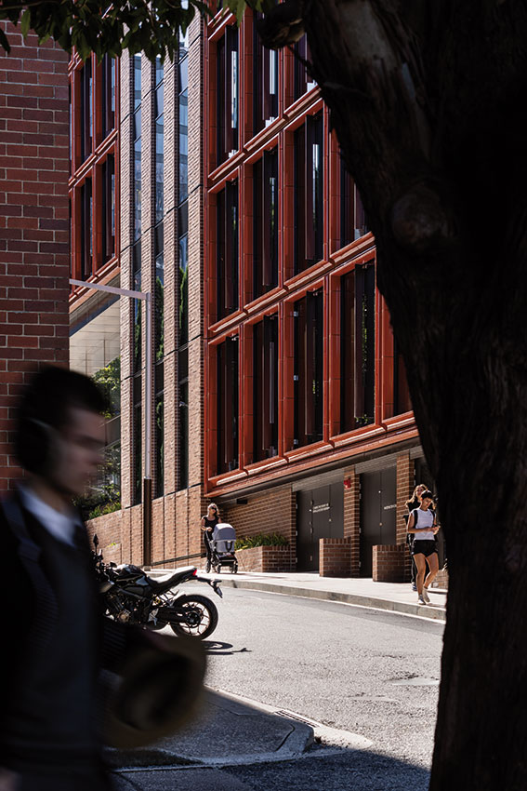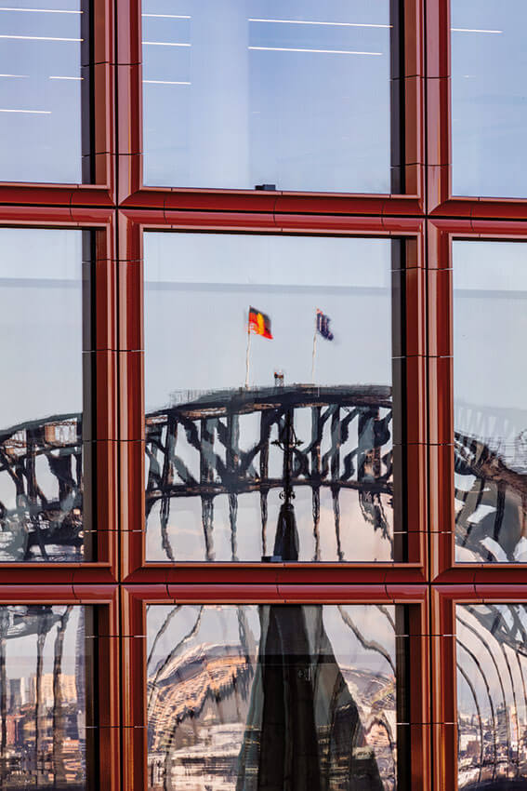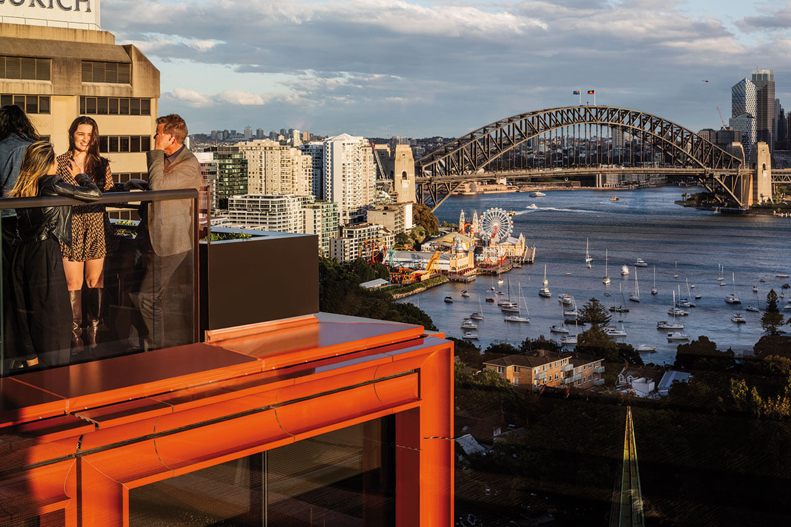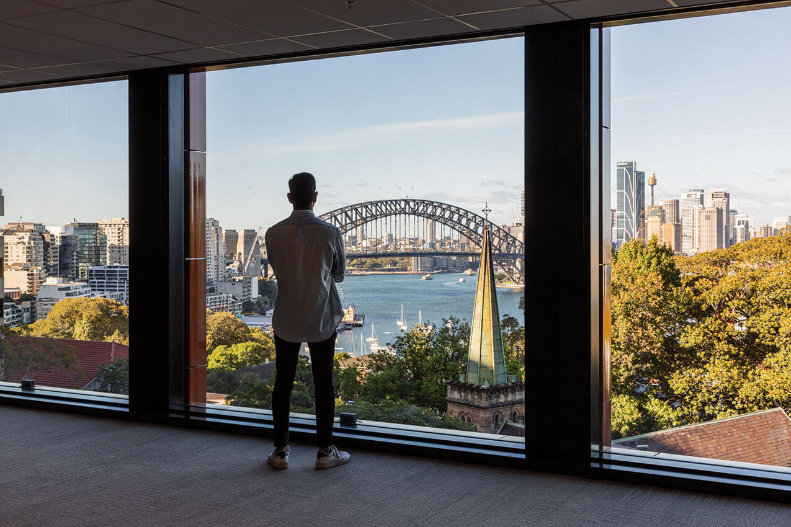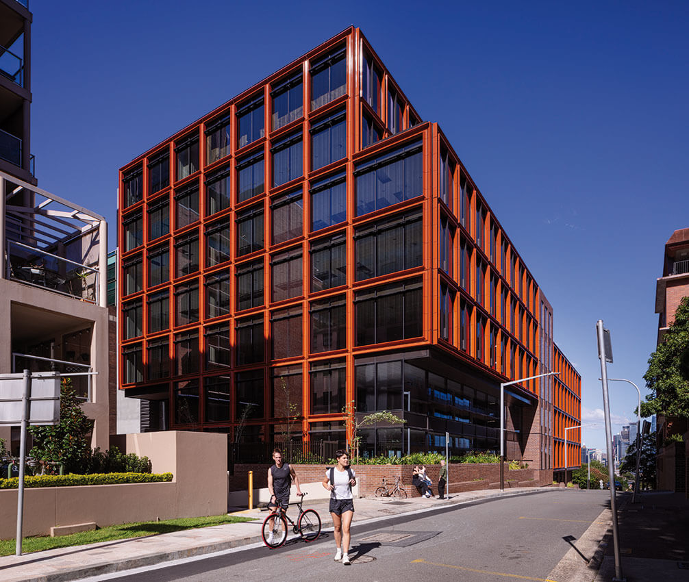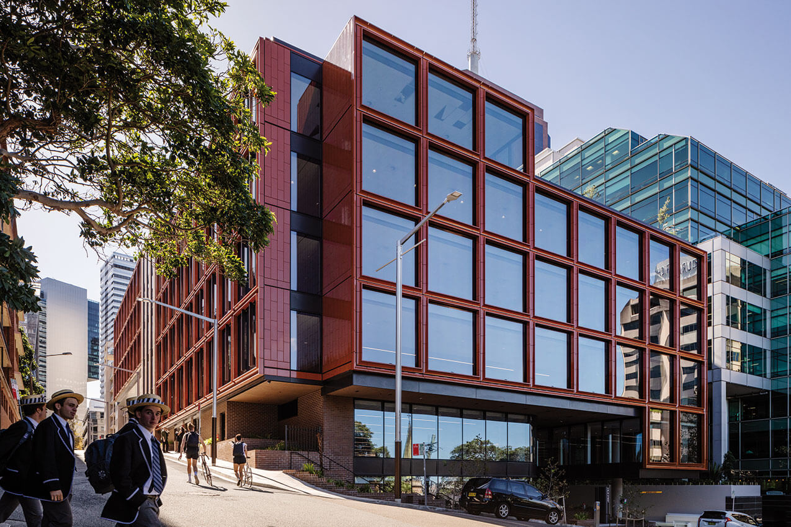Blue & William | Woods Bagot

2024 National Architecture Awards Program
Blue & William | Woods Bagot
Traditional Land Owners
Cammeraygal
Year
Chapter
New South Wales
Category
Builder
Photographer
Media summary
Blue & William reimagines the modern workplace in a post pandemic world.
Over 10 carefully considered levels, it’s a midscale commercial building set on the southwest edge of North Sydney’s CBD designed by Woods Bagot to celebrate location and maximise the stunning Sydney Harbour and city views.
Terracotta, kiln fired and glazed in a reddish ochre finish, frames each oversized 3.6m x 3.6m floor to ceiling window, while the building’s form is enhanced by a series of cascading terraces that magnify the panorama, open the building up and enabling staff to work outside if they want.
Inside, visitors are greeted by rich landscape and materiality drawn from the public spaces on Blue Street into the light filled lobby and wellness garden, bringing the outside in, enabling users to connect with nature.
Sustainability is central to the design with Blue & William achieving 5 Green Star Rating and a 5.5 NABERS Energy certification.
2024
New South Wales Architecture Awards Accolades
New South Wales Jury Citation
Blue & William presents as a handsome addition to the North Sydney skyline. The terracotta-framed floor-to-ceiling windows are beguiling at a distance and rewarding at closer inspection. Variegated floorplates offer diversity in a competitive commercial landscape, and a sense of interest as you circulate the building. Considered landscaping and a dramatically excavated sandstone wall create a distinctive workplace, which is commended for its contribution to the surrounding environment and deft architectural response to a complex site.

