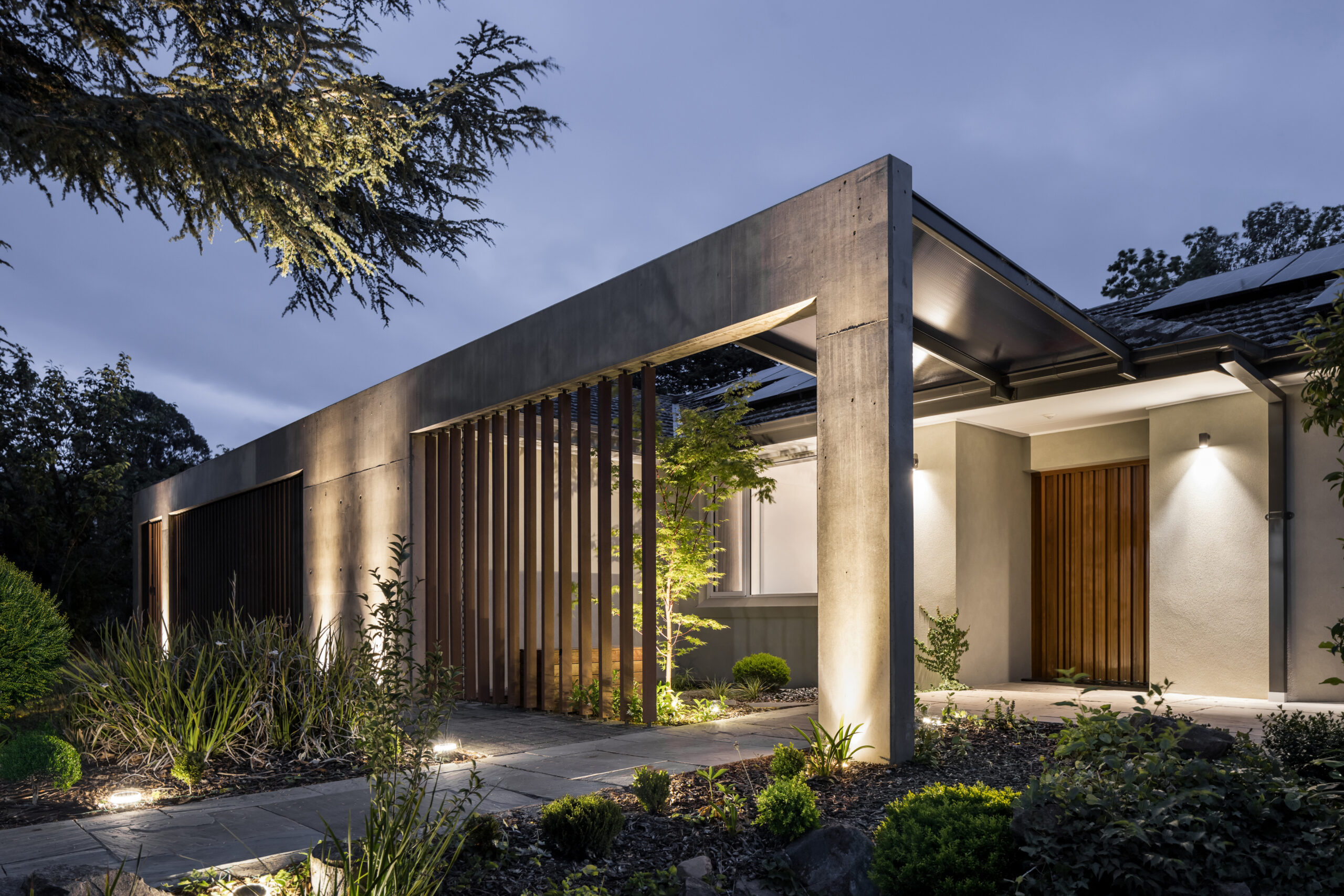Inside Out | Mather Architecture

Inside Out | Mather Architecture

Square House | Mather Architecture

Square House is an elevated late 60s modernist home situated on a steeply sloping block in Farrer. The aim was to minimise the impact of any additions on the natural environment by creating very minimal extensions that interrupt the perfect square, with a total of 16m2 added to the floor plan. The first pop out for the kitchen area adds space under the existing roofline, while the second, projects further out than the existing roofline, utilising the continuous roof throughtowall properties of longline cladding to create a neat insertion.
New cedar windows provide material warmth and contrast the simple lines of the exterior cladding. Sunshade shrouds on windows to the north and west were added along with stained timber battened garage door, front balustrade, dividing screen, and feature sliding panel. These elements connect the midcentury house with the client’s love of Japanese architecture. The result is a calm, lightfilled home
