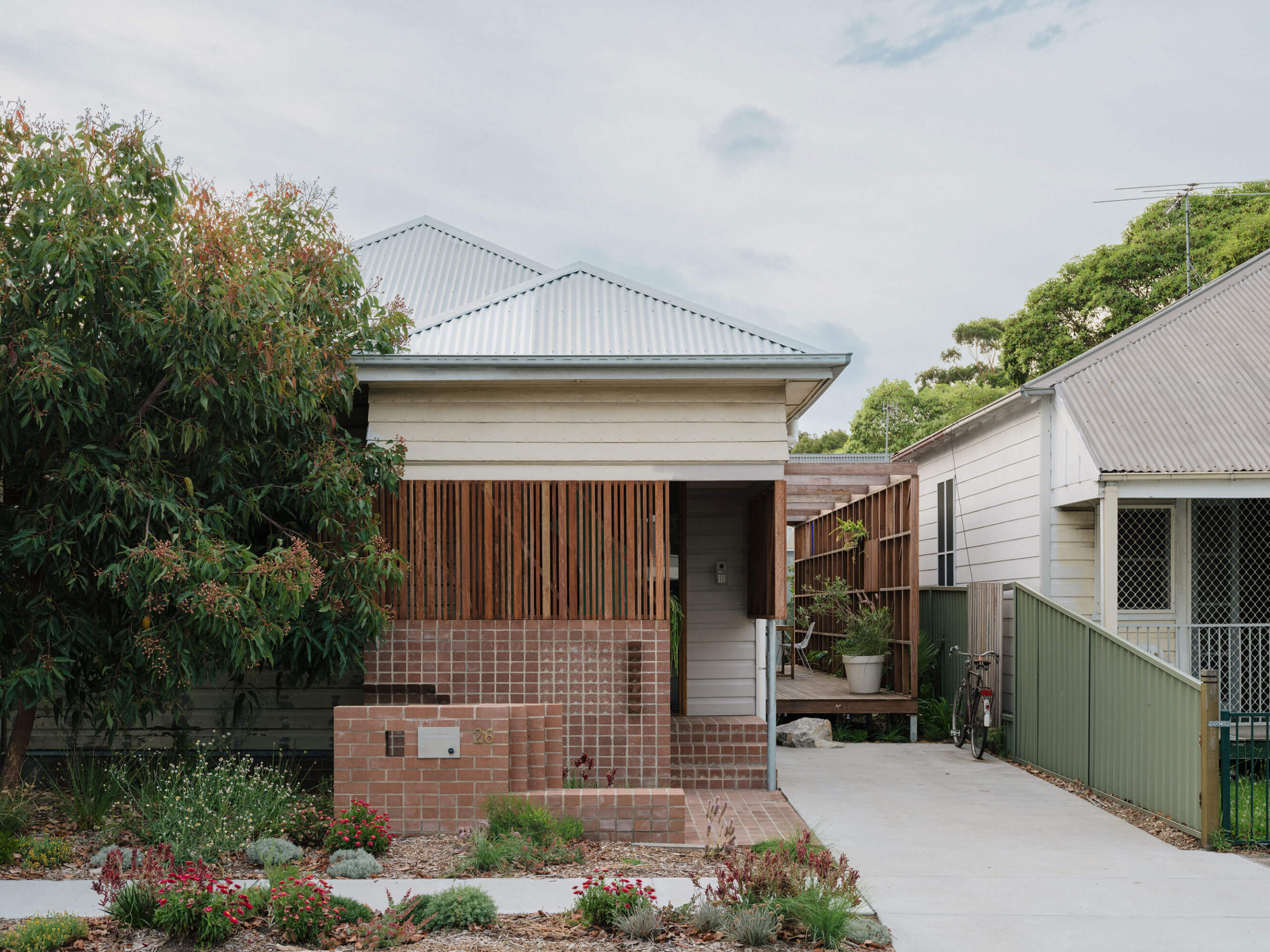Maryville Heirloom House | Anthrosite

Merewether Gully House | Anthrosite

Maggie Street | Curious Practice

Maggie Street reinterprets and respects the amenity, heritage and character of the surrounding suburb, but while neighbours inhabit as single dwellings on large lots, Maggie Street manages a fraternal quadruplet of generous two storey townhouses. Flexibility in the planning of each unit can allow for any number of occupant requirements, from a growing family, home office or just having room to have the grandchildren stay.
Materials have been chosen for their practicality, durability and texture changing with shifting shadows and development of patina over time. The red cement bonded particle board and zincalume claddings bring both familiarity and vitality to the development, and with lawn removed from the site, an all native landscape plan brings biodiversity back to help repair the site post construction.
Increasing density, reducing sprawl and fostering a sense of community between occupants are becoming the new standards for developments people actually want to live in not just buy.
Aru House | Curious Practice

Weatherboard cottages built in the first half of the twentieth century were often generous at the front and restricted at the rear, with their relationship to prevailing breezes, appropriate orientation and gardens being a low priority. Aru House (Awabakal word for insect) plugs in a series of carefully balanced sensory amplifiers and connectors to just such a cottage in order for a long ignored sense of place to reemerge.
These sympathetic augmentations to the existing dwelling allow the building to become responsive to seasonal living patterns with a newfound sense of contextual sensitivity. All the new, and old, programs of the house overlap and borrow from each other, becoming more flexible and generous, enabling efficient planning and an ability to focus on quality over quantity. As a result, the value of the project is measured in joy and delight through the way materials are crafted, light is choreographed, and edges are blurred.
Karuah River Retreat | SHAC
The meander, a bend in a river, ancient, dappled shade, birdsong, timeless.
Worimi and Gringai country is known as land of ‘native plumb trees’, ‘abundant fish’ and ‘big water holes’ is a timeless place for food, shelter and harvest. This site has been a campground for generational families, later living in a shed, around pot bellies and possums.
SHAC sought to frame the edge of the old shed site, re-use bits and bobs and embrace the river sights, sounds and smells through a series of elevated passive pavilions. Prefabricated in Newcastle, assembled on site in a few days, then fitted out and finished off in-situ by some truly clever earthy folk.
Three new pavilions; one for living (family), one for sleeping (fatigue) and one for utilities (farm) blend quietly into the surroundings. It is honest and raw, as a farmhouse should be. We’ve totally lost the owners, they’ve gone bush!
Aru House | Curious Practice

Weatherboard cottages built in the first half of the twentieth century were often generous at the front and restricted at the rear, with their relationship to prevailing breezes, appropriate orientation and gardens being a low priority. Aru House (Awabakal word for “insect”) plugs-in a series of carefully balanced sensory amplifiers and connectors to just such a cottage in order for a long-ignored sense of place to re-emerge.
These sympathetic augmentations to the existing dwelling allow the building to become responsive to seasonal living patterns with a newfound sense of contextual sensitivity. All the new, and old, programs of the house overlap and borrow from each other, becoming more flexible and generous, enabling efficient planning and an ability to focus on quality over quantity. As a result, the value of the project is measured in joy and delight through the way materials are crafted, light is choreographed and edges are blurred.
Dent Street Double | Curious Practice
Dent Street Double is a set of mirrored townhouses in the popular beachside suburb of Merewether where this typology of densification is tried and tested en masse—with little success. For our buildings with long, narrow sites oriented north toward the street, an interesting challenge emerged: organising the plan to create equally comfortable, light-filled spaces for daily coastal living in each dwelling.
A low-pitched gable roof stretches out toward the street, a gesture of protection and a reference to original weatherboard cottages of the area. Ground floor organisation provides access around each building, bringing a practical consideration of living patterns like coming home from the beach or shopping, doing the washing, relaxing on a weekend with family or finding a comfortable place to read. Overall, the strategy to produce two simple dwellings that had good amenity, were friendly to neighbours and supported a lifestyle congruent to place was successful.
Maggie Street |Curious Practice
Maggie Street reinterprets and respects the amenity, heritage and character of the surrounding suburb, but while neighbours inhabit as single dwellings on large lots, Maggie Street manages a fraternal quadruplet of generous two-storey townhouses. Flexibility in the planning of each unit can allow for any number of occupant requirements, from a growing family, home office or just having room to have the grandchildren stay.
Materials have been chosen for their practicality, durability and texture—changing with shifting shadows and development of patina over time. The red cement-bonded particle board and zincalume claddings bring both familiarity and vitality to the development, and with lawn removed from the site, an all native landscape plan brings biodiversity back to help repair the site post-construction.
Increasing density, reducing sprawl and fostering a sense of community between occupants are becoming the new standards for developments people actually want to live in—not just buy.