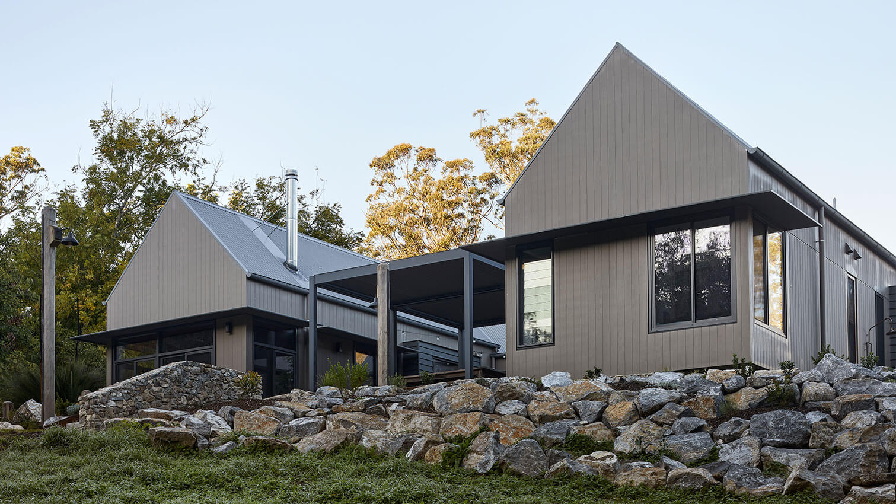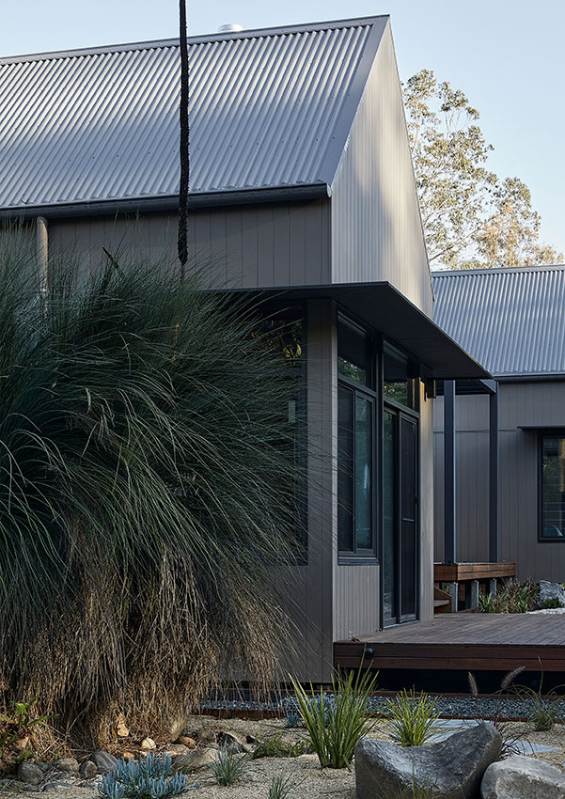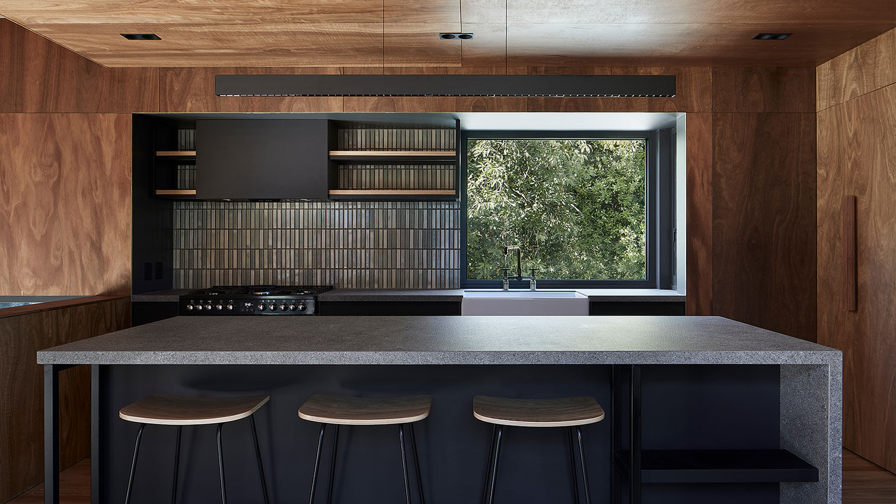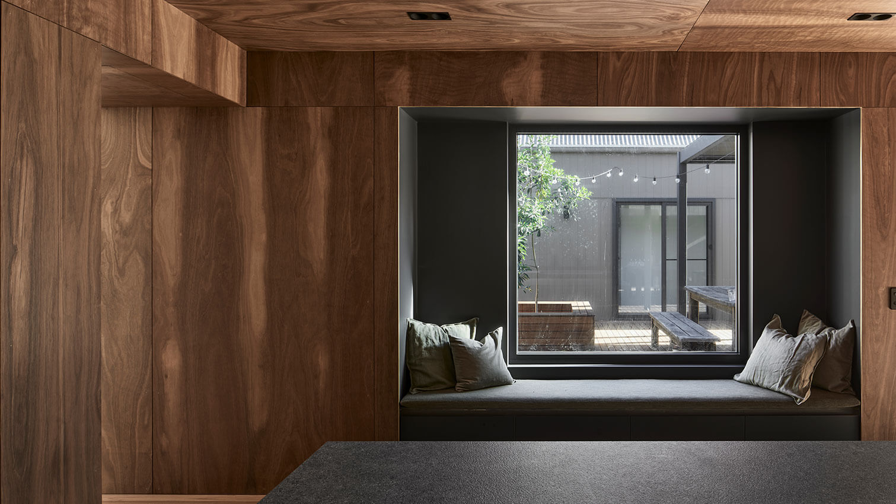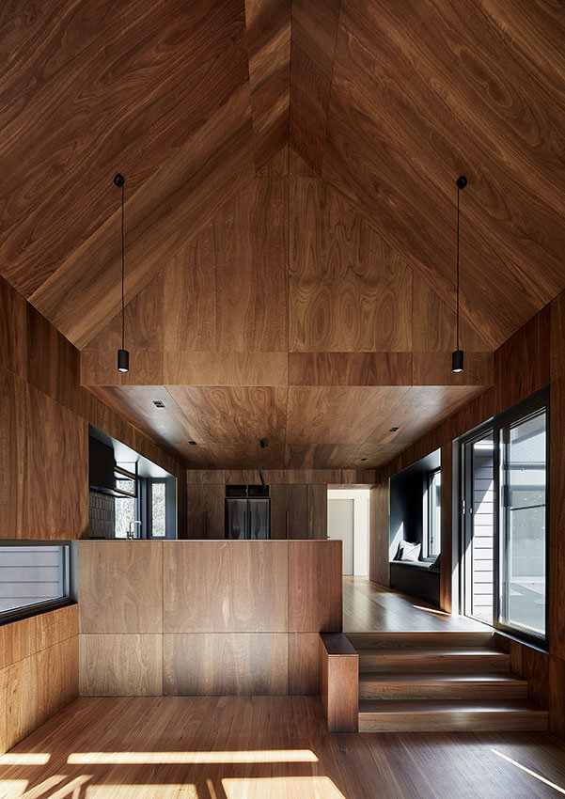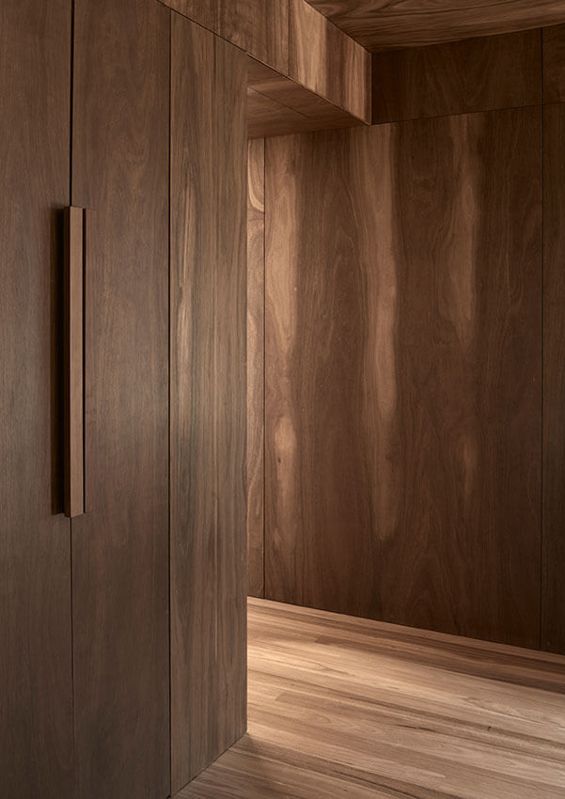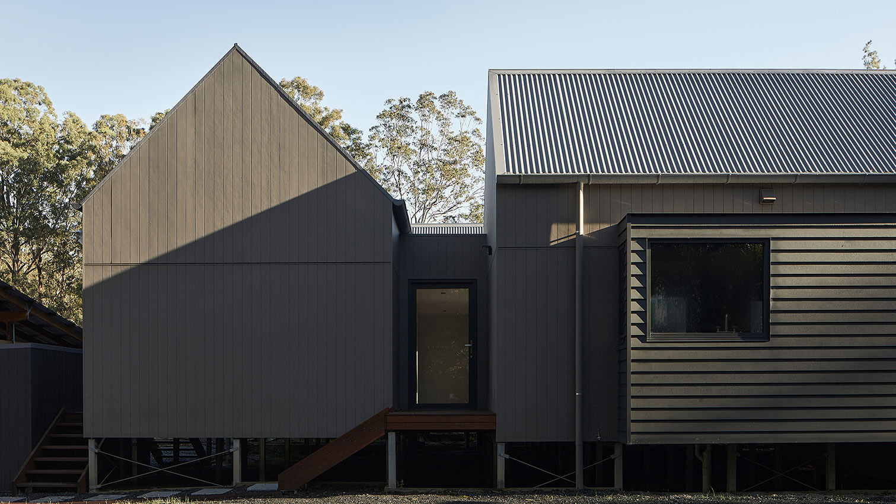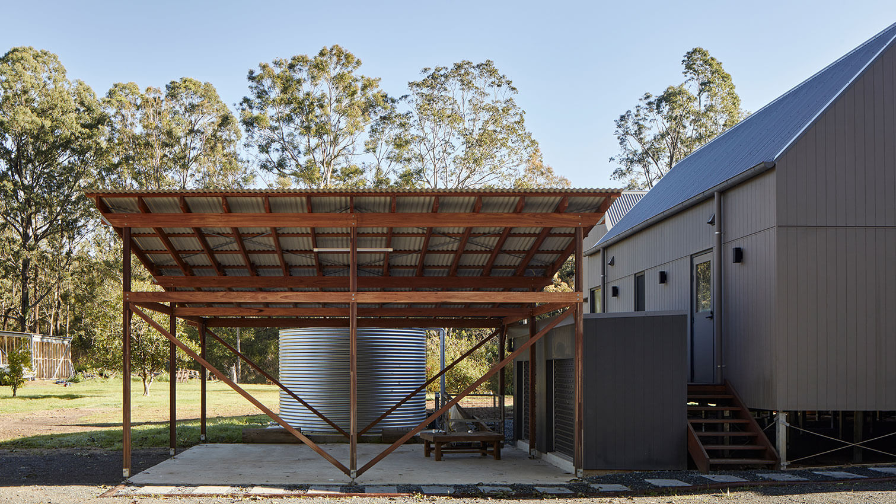Karuah River Retreat | SHAC
2024 National Architecture Awards Program
Karuah River Retreat | SHAC
Traditional Land Owners
Worimi People
Year
Chapter
New South Wales
Region
Newcastle
Category
Builder
Photographer
Media summary
The meander, a bend in a river, ancient, dappled shade, birdsong, timeless.
Worimi and Gringai country is known as land of ‘native plumb trees’, ‘abundant fish’ and ‘big water holes’ is a timeless place for food, shelter and harvest. This site has been a campground for generational families, later living in a shed, around pot bellies and possums.
SHAC sought to frame the edge of the old shed site, re-use bits and bobs and embrace the river sights, sounds and smells through a series of elevated passive pavilions. Prefabricated in Newcastle, assembled on site in a few days, then fitted out and finished off in-situ by some truly clever earthy folk.
Three new pavilions; one for living (family), one for sleeping (fatigue) and one for utilities (farm) blend quietly into the surroundings. It is honest and raw, as a farmhouse should be. We’ve totally lost the owners, they’ve gone bush!
2024
New South Wales Architecture Awards Accolades
New South Wales Jury Presentation
The simple, agricultural forms of the Karuah River Retreat, belie the ingenuity that brought it into being. The brief for a highly passive house set deep in the bush led the architects to use prefabricated timber cassettes that could be built in a controlled environment with minimal waste and then transported to the site for faster assembly. The project has been a valuable learning experience for those involved and showcases the potential of this skill and capacity being developed in Newcastle.
