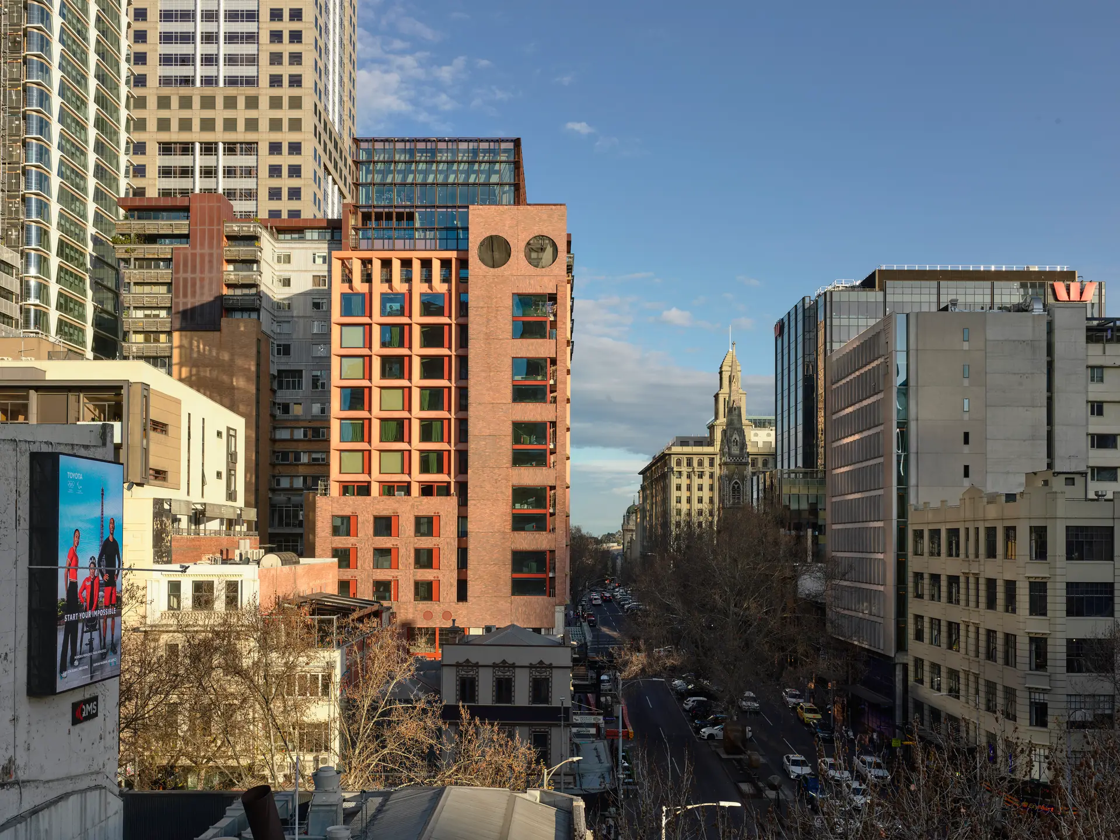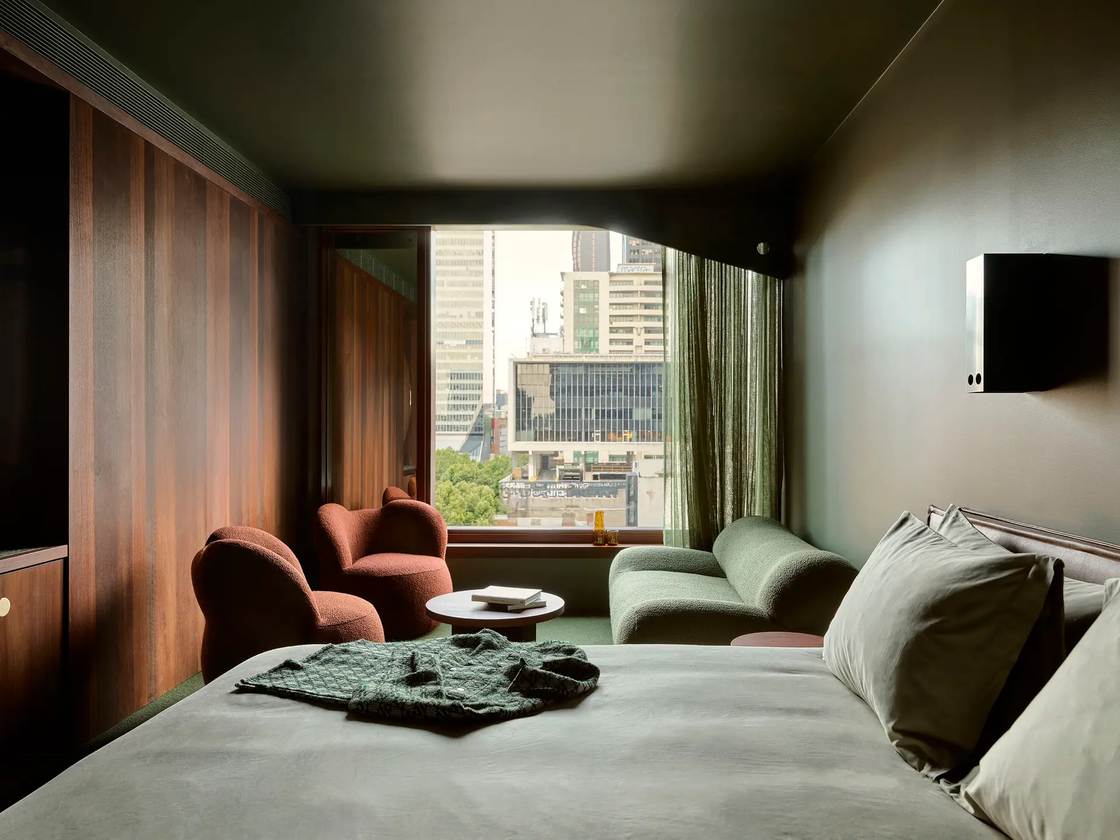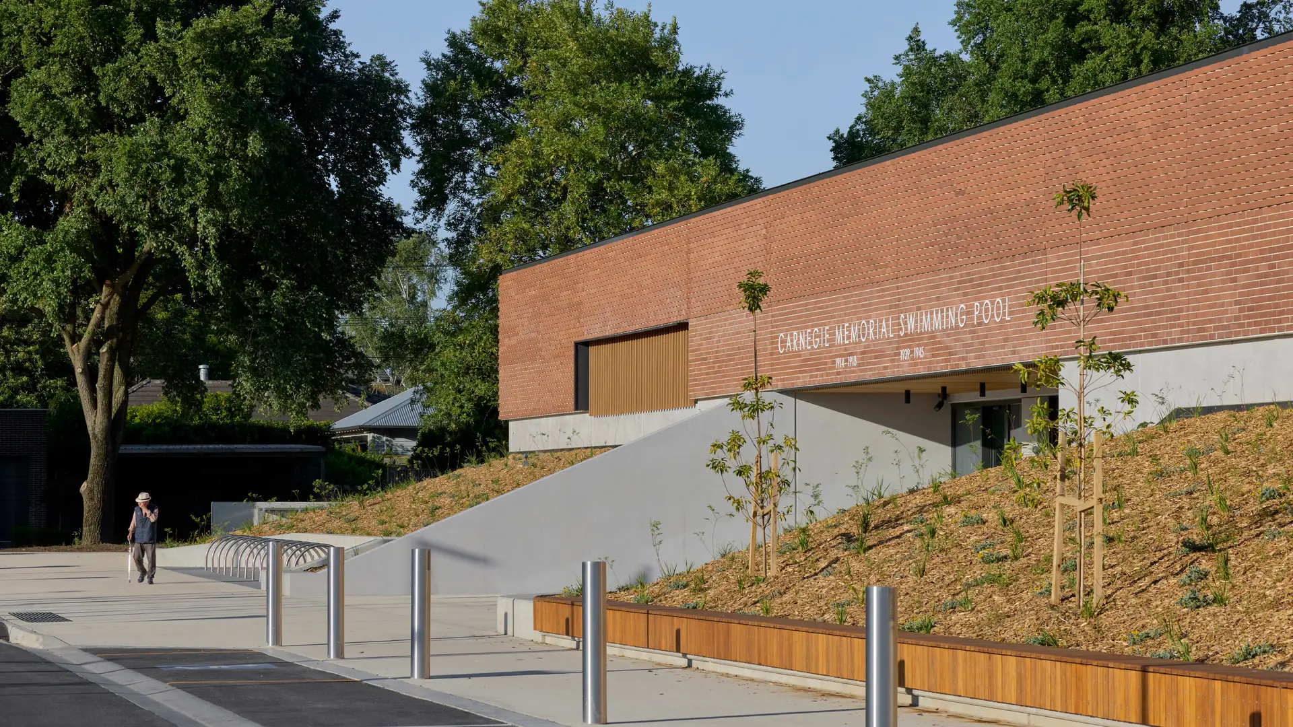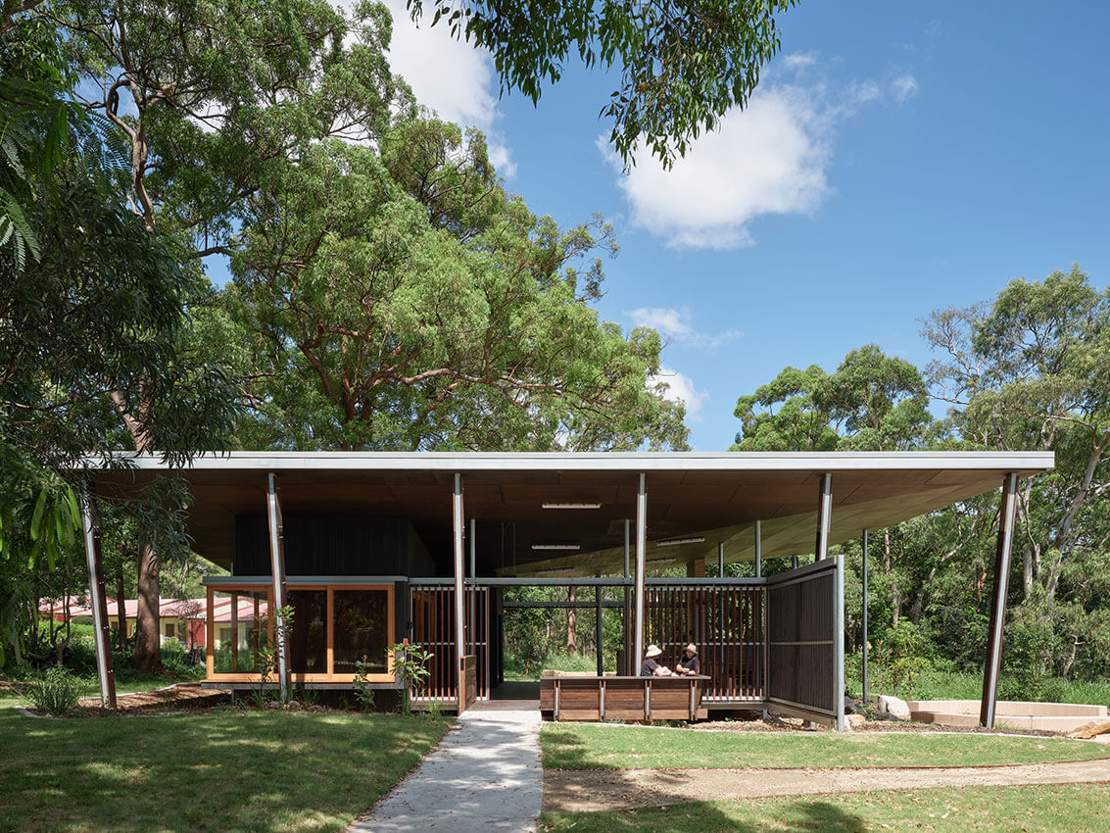Melbourne Place | Kennedy Nolan

Melbourne Place | Kennedy Nolan

Melbourne Place | Kennedy Nolan

State Basketball Centre | COX Architecture

Carnegie Memorial Swimming Pool | CO.OP Studio

UWA Reid Library Refurbishment | Hassell

Mari-Mari-Ba – Bushland Communal Hub | Deicke Richards

The Bushland Communal Hub is an important adjunct to our redevelopment of Mari-Mari-Ba, the former Joyce Wilding Hostel.
The site has served as a refuge for vulnerable First Nations women and children since the 1970s. The new development provides 33 residential units within a series of two storey buildings wrapped around a central landscaped courtyard.
The Bushland Communal Hub is located at the rear of the site and provides a setting for shared activities, meals, cultural ceremonies, or a space for reflection within the landscape.
The Bushland Communal Hub site is nestled directly adjacent to bushland and features large open spaces and smaller intimate spaces to provide flexible use of the space.
It was envisaged that the Bushland Communal Hub would encourage and assist First Nations residents to be deepen their connection to Country and to have access to the adjacent bushland.
Mari-Mari-Ba – Affordable Housing | Deicke Richards

Mari-Mari-Ba is a regeneration of Joyce Wilding Hostel, which served as a refuge for vulnerable First Nations women and children since the 1970s. The development provides 33 residential units within a series of two storey buildings wrapped around a central landscaped courtyard. A community hub building at the front of the site provides support services for the residents at ground level with units above. The Mari-Mari-Ba site has an extensive First Nations history, providing needed support services throughout its existence, both directly in terms of accommodation and support services, but also as a safe community space.
Deicke Richards was involved early in developing the initial project brief and master plan in consultation with the Department of Communities, Housing and Digital Economy and the operators, the Aboriginal & Torres Strait Islander Community Health Service (ATSICHS).
After extensive community consultation, the centre has been renamed Mari-Mari-Ba or place of the porcupine or echidna.
The Pavilion Performing Arts Centre Sutherland | CHROFI & NBRS

The Pavilion Performing Arts Centre (formally the Sutherland Entertainment Centre) holds an important place in the collective memory of the Sutherland community. As an iconic building in a prominent location, this substantial refurbishment afforded the opportunity to create a catalyst for local placemaking. Our approach was to work with the existing building, creating a versatile, welcoming timber and glass foyer that improves connection with the neighbouring Peace Park.
The venue boasts a spacious auditorium with seating for over 680, offering every visitor an intimate and engaging experience. The Pavilion also features versatile events spaces that can accommodate a range of performances, exhibitions, conferences, and community gatherings. Visitors are immersed in a captivating atmosphere that blends elegance, innovation, and artistic vibrancy. The Pavilion Performing Arts Centre sets a benchmark for performing arts facilities in the Shire, supporting the local community, while attracting touring productions to the region.
The Heffron Centre | CO.OP Studio

The Heffron Centre completes the revitalisation of Heffron Park, redeveloped into a community centred, fully integrated multi-purpose sporting hub and community precinct.
A philosophy of community inclusiveness combined social activation initiatives with the creation of a visual statement, developing a sense of community pride. The partnership between the Randwick community and South Sydney Rabbitohs provides public access to multi-purpose sport, function and educational spaces and amenities, and the Rabbitohs with a home enabling the entire organisation to assemble. Importantly, fans can enjoy visiting and competing in a state of the art facility side by side with their heroes.
A Unified Platform at ground level with various Collective Volumes above, the fabric embraces the array of internal spaces and programs giving the building an expressive form inside and out through a simplified, high-quality aesthetic. Landscape integration further enhances the building’s relationship to the site, creating an interplay between the human and civic scales.