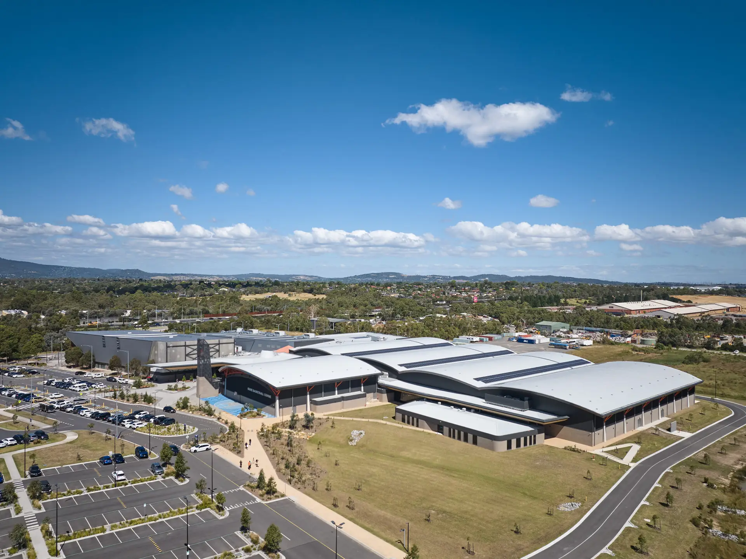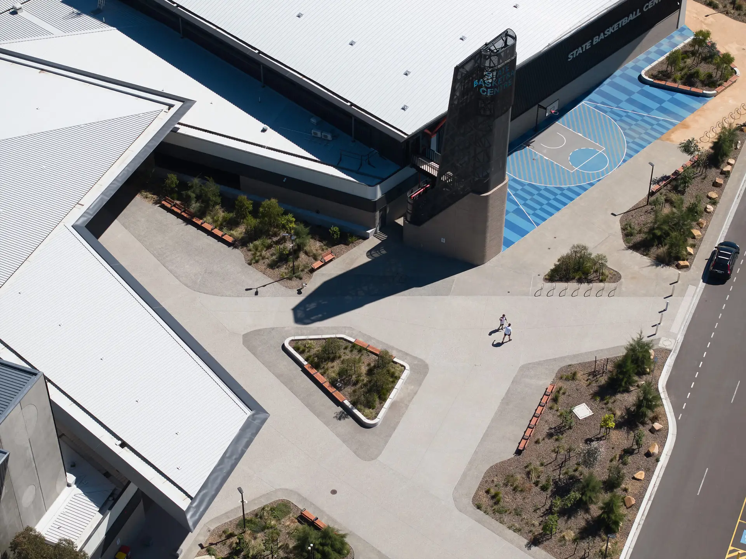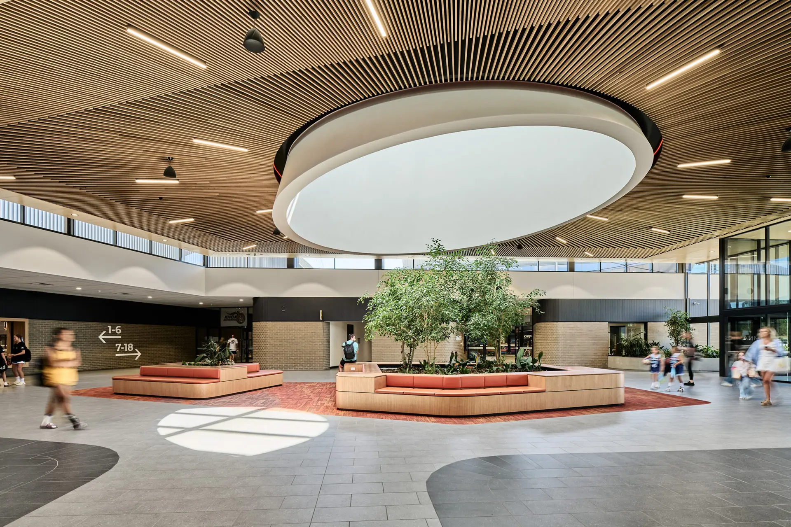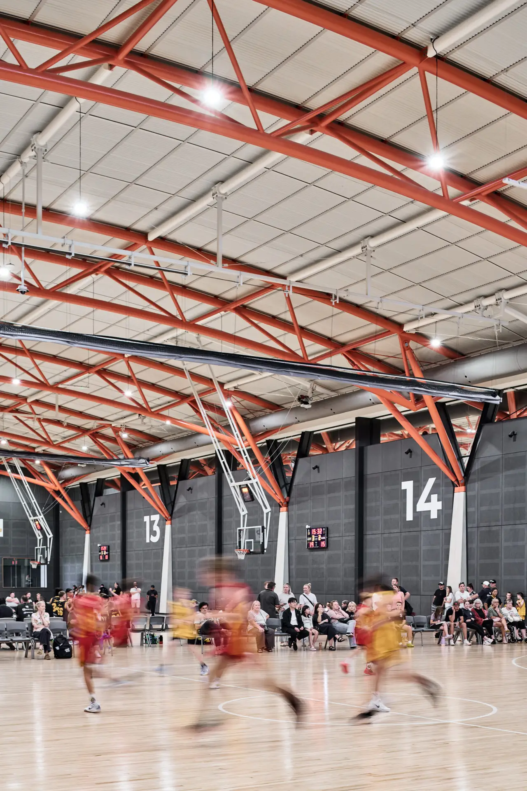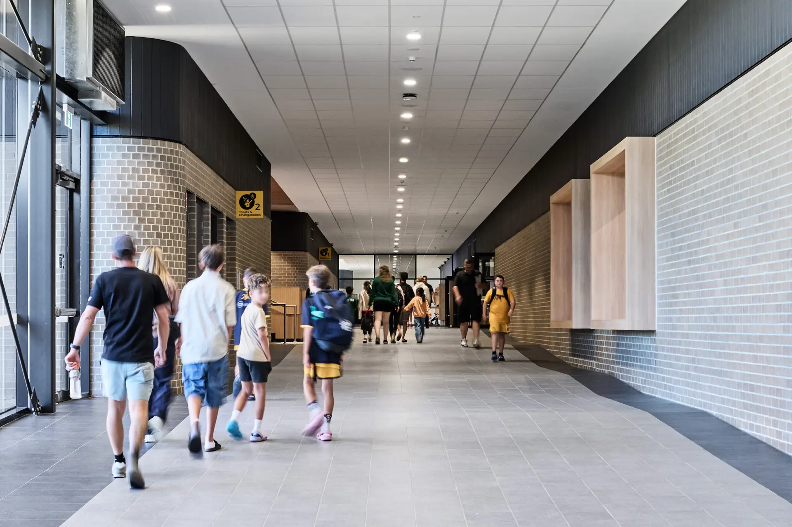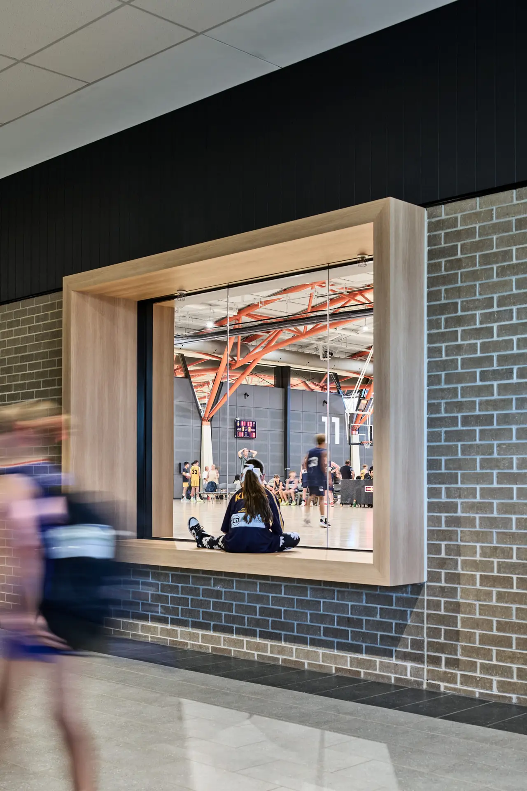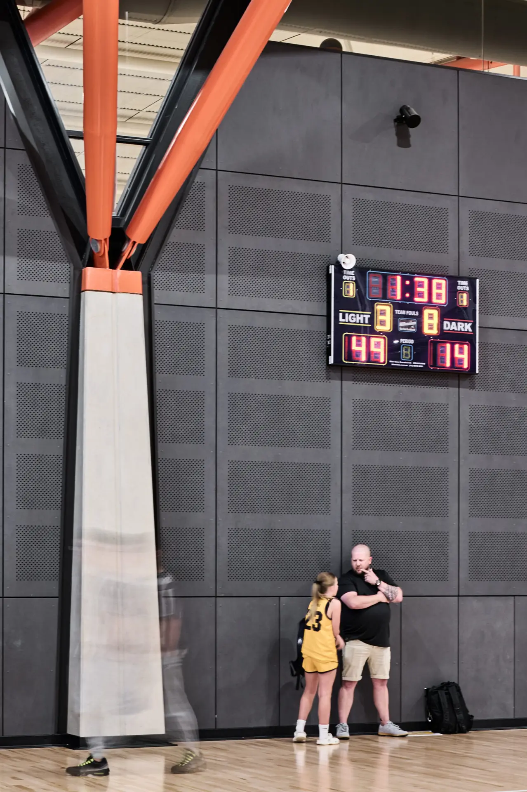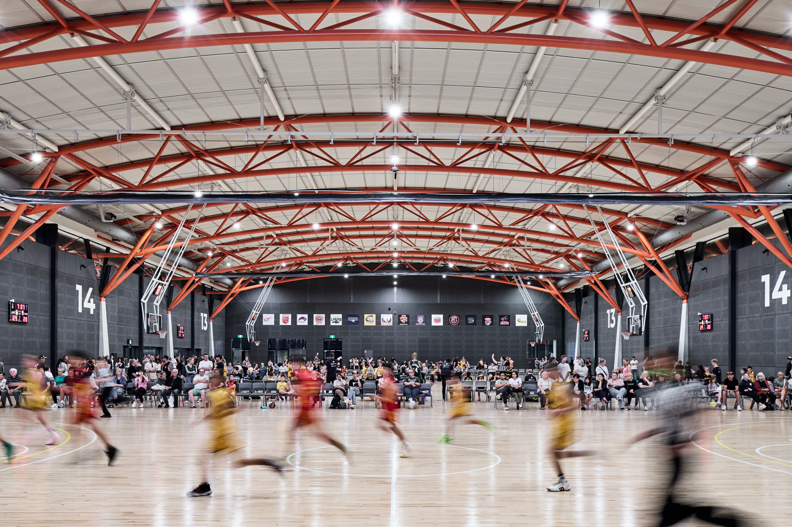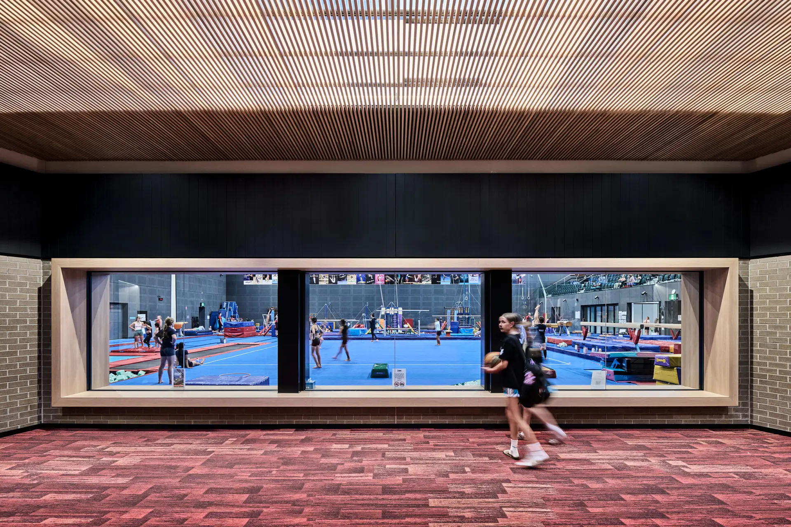State Basketball Centre | COX Architecture

2025 National Architecture Awards Program
State Basketball Centre | COX Architecture
Traditional Land Owners
Wurundjeri Woi Wurrung people of the Kulin nation
Year
Chapter
Victoria
Category
Builder
Photographer
Media summary
The State Basketball Centre’s redevelopment and expansion has created one of Australia’s premier facilities for basketball and gymnastics at local and elite levels. Responding to increasing demand, the project supports athletes at each step of the developmental pathway while becoming a new point of pride for the people of Melbourne’s South East.
Sitting respectfully within the Dandenong Valley Parklands, the design draws upon its context to create a form that is ‘of place’. The roof is a sculptural expression of the rolling hills beyond, natural materials and tree-like columns reflect the parklands, and timber represents a warm, community-oriented focus and sustainability. The focal point is the ‘town square’, a welcoming experience where journeys into and around the centre begin.
As one of the southern hemisphere’s most significant basketball facilities and Victorian sport centrepiece, this is a community building that supports connection, active lifestyles and informal / formal play.
The State Basketball Centre was highly successful in reaching its aim to bring together a broad range of user groups and facilities and has transformed the precinct into the premier sports park for Melbourne’s South East.
The extra basketball courts – including a show court – plus the world-class gymnastics facilities and administration spaces will support the growth of basketball and gymnastics in Victoria for generations to come.
It is estimated the centre will host up to two million visitors a year, incorporating elite level basketball, gymnastics, major events, local competitions and community programming.
Client perspective
Project Practice Team
Alastair Richardson, Design Architect
Stuart Harper, Project Architect
Christina Prodromou, Interiors Director
Lucas Dowsett, Team Lead
Alexander Favorito, Design Team
Andrew Lyons, Project Architect
Angie Segal, Graduate of Architecture
Cameron Crawford, Design Team – Interiors
Duncan Munro, Project Architect
Emilia Firus, Graduate of Architecture
Enrique Ramirez Arroyo, Design Team
Harry Mazzarolo, Design Team
Jack Zhang, Design Team
Kim Botha, Design Team – Interiors
Pruthvish Patel, Design Team
Richard Morrell, Design Team
Rola Tarawn, Graduate of Architecture
Project Consultant and Construction Team
WSP, Services Consultant
Arup, Structural Engineer
Tract, Landscape Consultant
Development Victoria, Project Manager / Client Representative
Philip Chun, Consulting Building Surveyor
Morris Goding Accessibility Consulting, DDA Consultant
Büro North, Signage and Wayfinding
WT Partnership, Quantity Surveyor
