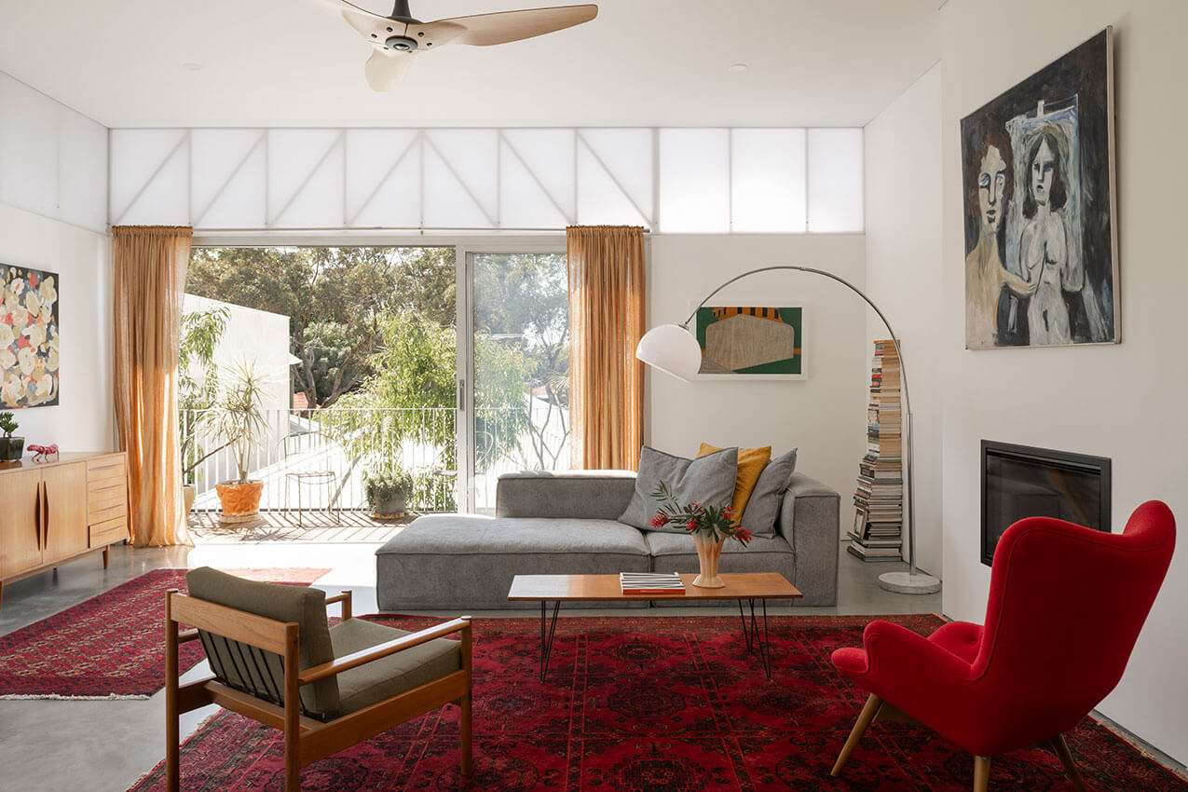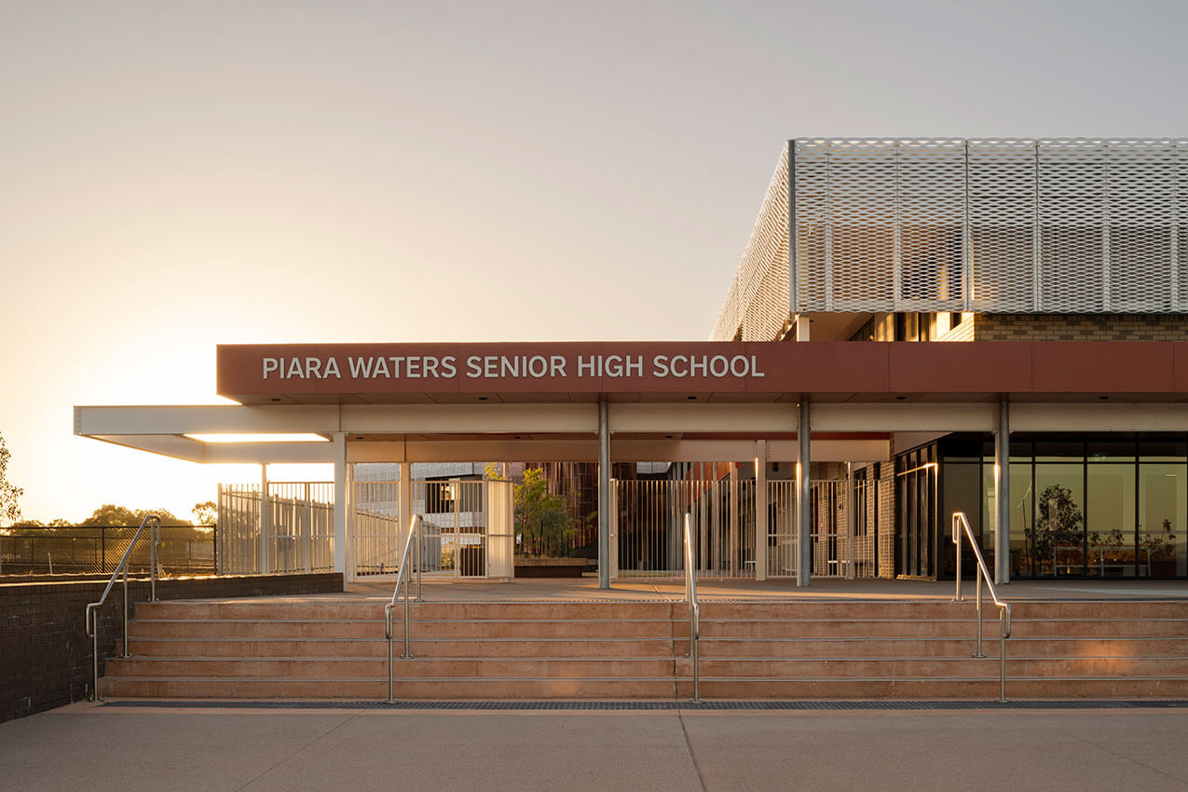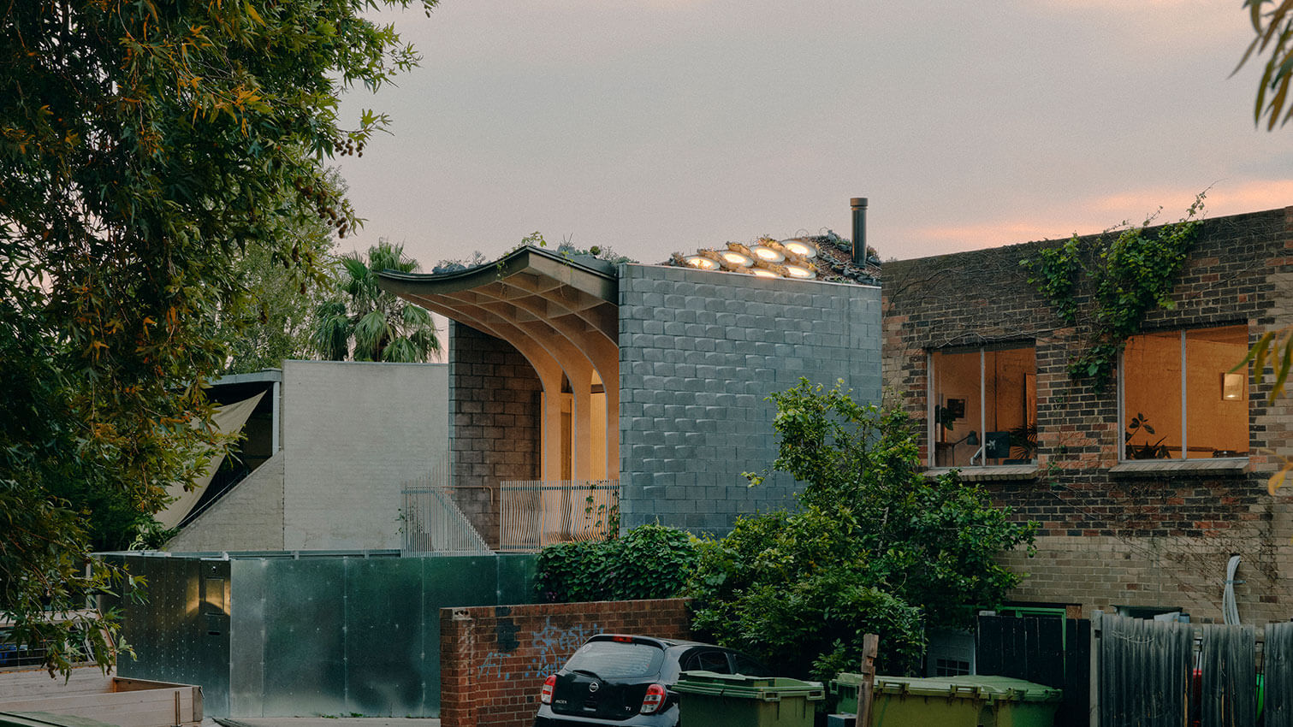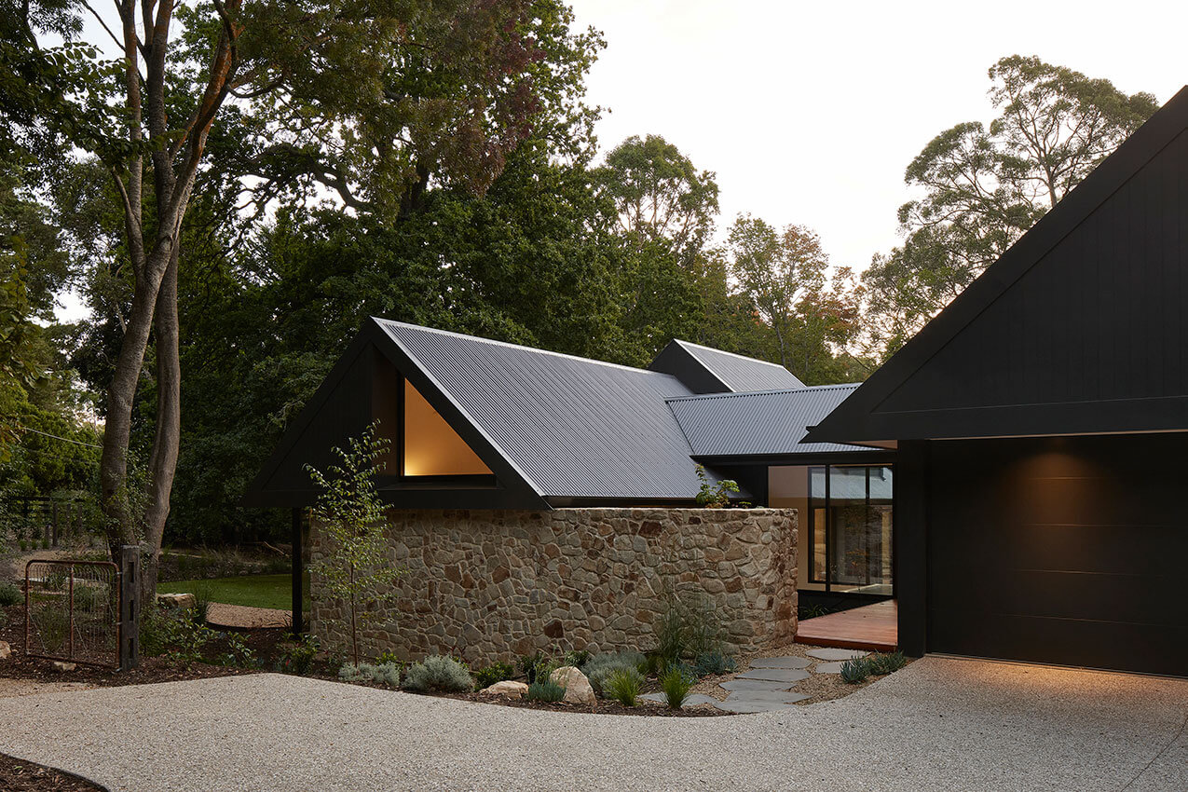Periscope House Bondi Beach | Michael Clarke Architects

An alterations and additions project for a retiring couple, this house in Bondi Beach features two dramatic highlight windows that act as periscopes.
One periscope draws additional northern light and cross ventilation to the rear of the 10m long open plan living space.
The second periscope is formed by the void between the old and new roof profiles to the rear of the main bedroom.
Artwork by the clients is displayed on rotation via cables suspended from cornice mounted art hanging rails. The works are set against internal finishes that are neutral with seamless detailing.
Accessibility is a major feature of the design. A lift is integrated into the main corridor wall and the corridor permits wheelchair access to most doors and a 180 degree change in direction at certain points.
The steel security front door is an adaptation of a grille designed by a celebrated 20th century Italian Architect.
Peta’s House | Mt Eyk

The housing market’s fixation on superficial metrics undermines housing quality, leading to wasted resources and missed opportunities. Peta’s house stands as a refreshing departure from this trend. Peta prioritised good design over resale value, resulting in a bespoke home tailored to her real needs.
The design focuses on site-specific solutions and individual desires, perhaps not surprisingly this appeals to a greater diversity of people, not less. Peta’s two-bedroom house, is energy efficient, compact though generous, has a strong relationship to vegetation, and is simple and minimal in aesthetics and maintenance. It includes a self-contained space that generates income, for Peta personally and for economy via tourism. Short stay that contributes to, not detracts from, community and place.
Peta’s house is 97m² on a 273m² block. Good design makes this possible. By playing outside the rules, Peta has created a home that perfectly suits her needs and brings her financial benefits.
Piara Waters Senior High School – Stage 1 | With Architecture Studio

The state of art, futuristic design of the building aligns seamlessly with the school’s vision of 21st century learning, inclusivity and excellence.
Students and teachers have access to specialist and flexible learning spaces, setting the scene for ‘deep learning’ and the education of the ‘whole child’.
Workspaces for administration, professional and allied professional staff, are customised for ease of purpose, comfort and convenience. A focus on wellbeing is evident in the purposeful built spaces.
Piara Waters Senior High School’s energy efficiency, solar passivity and green footprint proudly support our environment.
Plastic Pavilion | TERROIR

The 2023 UIA World Congress of Architects featured ten “Copenhagen Pavilions”. This pavilion was located on a critical site in central Copenhagen – Gammelstrand, or old beach, which for years was the site of fish markets bought on small boats. Noting the confluence of plastic waste and damage to marine ecosystems, we envisaged the project as a “cloud” of “good plastic” to counter the plastic island that now inhabit our oceans and in doing so, challenge mainstream con¬ceptions of sustainability by examining the role that plastic might play as we transition to a decarbonized economy.
Plastic has largely been written out of these discussions yet we all still need it, especially when we are in hospital, for example. Methods for recycling and upcycling and re-using the plastic in circulation are required. The pavilion structure and exhibition showcases innovative new products that can substitute materials with greater CO2 emissions.
Plateau Project | Rama Architects

Perched above an ancient forest of thousand year old Angophora trees with views over Pittwater, Plateau Project embodies natural tones and materiality of the country is resides on: Garigal. An internal palate of microcement and raw concrete draw warmth, reflecting light. A wandering wall greets you as you enter, leading quietly around a deep curve to a dramatic reveal of soaring ceilings and exposed rafters framing an expansive view over bushland and water.
The house embodies shape and volume. Curves and lines, confinement and expanse collaborate to create a bold statement of opposites and cohesion. The winding hallway hides what lies beyond, delivering you to a fortress like turret with brick and masonry walls, smooth with soft light. Residing in a BALFZ flame zone, the home is built with non-combustible materials with aerated concrete features throughout. Plateau Project is punctuated by texture and angles creating moments solid and soft, bold and light.
Pocket Passiv | Anderson Architecture

Pocket Passiv is a small infill residential studio occupying the unused space of a spatially constrained inner city terrace house corner block. The project achieves ambitious levels of amenity for its residents all whilst occupying the pocket sized footprint of 27sqm. Located in Glebe, a thriving inner city suburb originally inhabited by the Gadigal people, Pocket Passiv sits within a relic of Sydney’s 19th century Victorian terrace house boom.
Pocket Passiv’s project aspirations were guided by an ethos of not only environmental sustainability but also social and economic. The dwelling has been built to the Passivhaus Plus Standard, an esteemed accreditation for high performance and energy efficient buildings originating from Germany. Passivhaus Plus further acknowledges the building’s ability to generate as much energy as it consumes ultimately becoming a net zero energy building.
Northcote House | LLDS

The project reconceptualises the Victorian terrace typology in response to the existing urban context. Sited on a narrow 4.6m wide plot, the ground is elevated to form a roof garden which reduces urban heat island effect and provide new space to support local ecology in an urban context. Below the freeform timber roof is a halllike room with a kitchen, dining room, and entrance veranda reminiscent of the neighbourhood’s large factory lofts and Victorian church halls. The highly textured concrete internal wall provides thermal mass and improves the acoustic of the dining room. The ground floor is spatially organised around a circular snug with a central void which brings natural daylight and ventilation to the depth of the House. The East and West façades are designed as a trellis for climbing plants with a generous entrance balcony acting as natural surveillance to the laneway and neighbouring public car park.
Nungalinya | Incidental Architecture

The Nungalinya project involved the staged replacement of five free standing 8-10 bed student accommodation ‘units’ over a period of five years.
The core idea of the project was to improve the capacity and appeal of the college by expanding its accommodation capacity in a climatically, culturally and economically responsible way .
Each unit sits on the site of a pre-exsiting 40 year old 2 bed unit and connects to existing services.
The new units allow for double the student capacity, with improved privacy, amenity thermal performance and site planning.
Climate was a very big consideration. Accessibility and cultural sensitivity were also key drivers.
Nungalinya operates on a very low level of funding, and therefore required these units to be built economically.
Fundamentally, success is determined from a student perspective. The new units are very popular and have had almost universal acceptance from students and staff.
Oak Gully House | Max Pritchard Gunner Architects

A small, timeless, family home that reflects traditional hills houses with their pitched iron roofs and local random stone.
Orientation to maximise passive solar performance was a key goal for the project. The resolution is two narrow pavilions. These reduce the visual bulk of the house and, orientated east west, maximize north facing windows for winter sun. The dark burnished concrete floor and internal stone effectively act as heat sink storing heat from the winter sun to warm the house at night. Internally a restrained material pallet create a warm timeless aesthetic.
The owners report how their house has been a social success with so many local residents calling past for a closer look and to compliment the design. It’s a great example of a couple, passionate about architecture, having the opportunity to share their passion with the local community and promote thoughtful sensitive design.
Oakhill College: Innovation Hub | BVN

The Innovation Hub is the first building implementing the college’s masterplan vision. Its history as a former farm school resonates through the new development which features natural materials and connections with nature.
The building uses prefabricated mass timber to shorten construction time and minimise environmental impact. It provides a sustainable blueprint for the campus future developments. There’s a didactic approach to the visible technological and structural details of the building. An exposed network of pipes, beams and ducts criss-cross the ceiling, and glass elevators reveal their complex inner workings. In contrast to these bold mechanical accents is the organic warmth of timber, the primary visual and functional element of the building’s facade and interiors.
The sustainability focused design incorporates Passive House principles for increased thermal comfort and reduced energy use. Biophilic elements play an essential role for their ability to enhance focus and productivity and promote wellbeing.