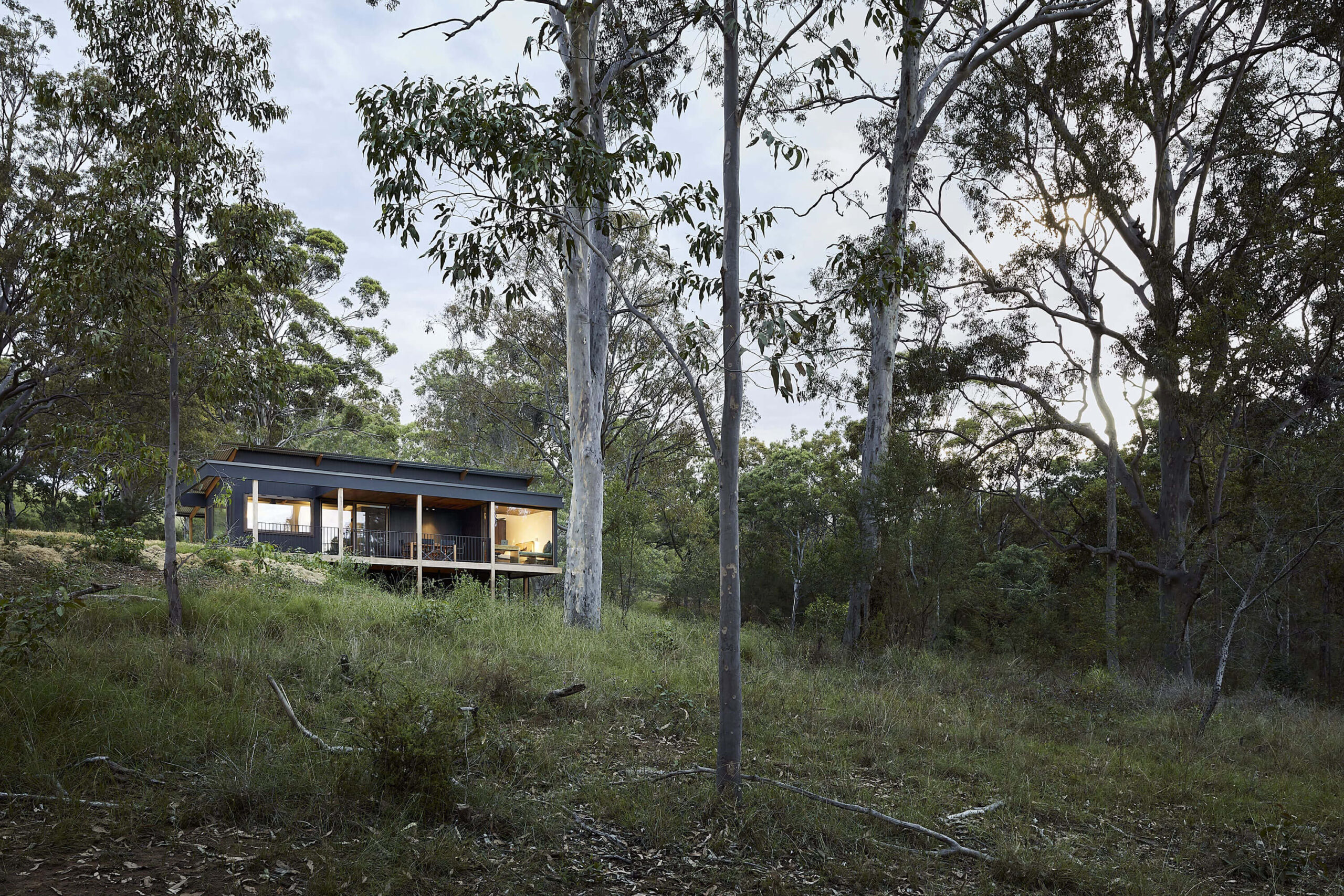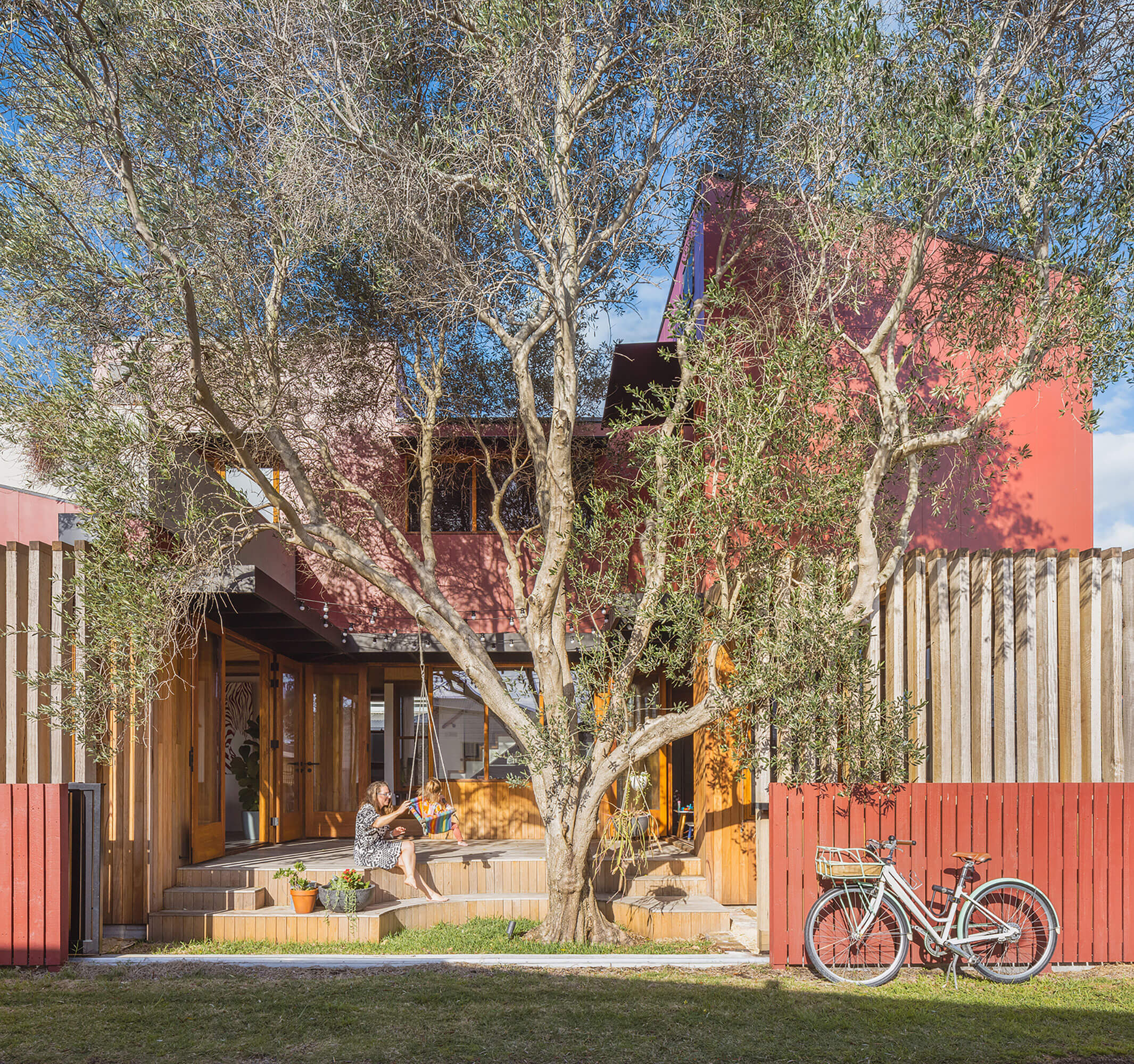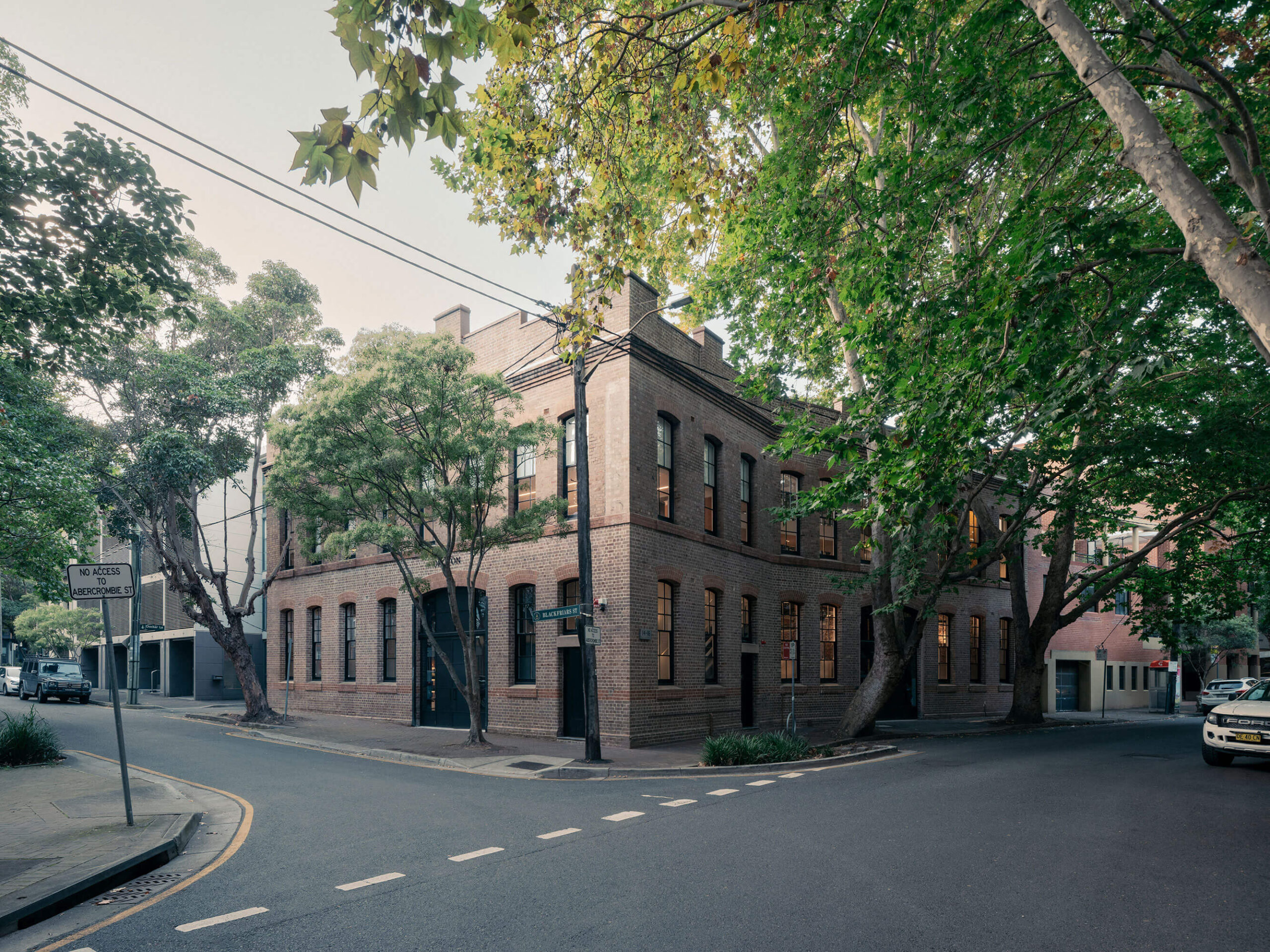Parramatta North, Western Sydney Startup Hub | TKD Architects

As the site of the first purpose built Female Factory in Australia and over 175 years of mental health care, a key step in re-activating the place has been achieved through sensitive adaptation of buildings and open spaces for a range of new uses. In addition to the Western Sydney Start-up Hub, café and community spaces, opportunities were pursued to enhance public engagement with a place that had previously excluded them.
The design response, led by TKD Architects, was guided by a comprehensive understanding of the place and the need to achieve the design brief through a heritage led decision making process. Adaptation works, including removal of accretions and introduction of new elements, were designed and detailed to enhance appreciation of the diversity of stories that tell us much about the lives of those living in government institutions, helping to ensure that the place’s heritage values are retained and communicated for future generations.
Parramatta Riverfront House | Shiro Architects

Designed by award winning Japanese architect Hiromi Lauren’s team at Shiro Architects, this modern, minimalist, streamlined Parramatta River waterfront house follows the contours of its site, raking towards the cliff on which the house stands, to give its client direct access to the river at water level without adding visible building height from the street.
Offering a complete 180-degree scenic journey throughout, with nothing interrupting its view of the river and parkland opposite, its design seamlessly blends with its exterior, to bring the outside in.
In a highly visible location, adjoining public parkland, its minimal features, and organic materials concrete walls with softening timber ceilings are a perfect complement to the nature in which it exists.
And its design enables both a large, extended family to gather together, while providing the immediate family generous and comfortable private living and bedroom areas distinctly separate from such shared spaces.
Parramatta Town Hall | DesignInc Sydney, Lacoste+Stevenson, Manuelle Gautrand Architecture and TKD Architects

The revitalisation of Parramatta Town Hall honours its significance as a historic civic hub and gathering place. Led by DesignInc, Lacoste+ Stevenson and Manuelle Gautrand Architecture, the project upgrades the Town Hall to contemporary standards, activates Parramatta Square and Northern Laneway and integrates it with Phive, Parramatta’s new civic hub.
Guided by a conservation management plan, the project respects the tangible and intangible values of the site and recognises its importance to the Aboriginal community. The addition of the Southern Annexe reinforces Parramatta Square’s public role and is designed to respect the significant archaeological site.
Fabric repairs led by TKD Architects include render, plaster and cedar joinery conservation and reinstated historic decorative schemes.
Sustainability measures align with the City of Parramatta’s goals, incorporating renewable energy, recycled construction waste and rainwater harvesting. The project retains and repurposes later additions, reflecting a commitment to heritage and sustainability.
Patanga Estate | Fabric Architecture Studio

Patanga Estate, located in a bushfire prone zone, is a prime example of sustainable, off grid development on a greenfield site. Anchored in a conceptual framework of environmental stewardship, resilience, and community connection. The strategic placement of structures optimises solar gain and bushfire resilience. Solid stone flooring and low VOC paint contribute to greater indoor air quality, showcasing a commitment to functional excellence. Interdisciplinary collaboration with engineers, ecologists and landscape architects enriches the project, while economically prudent decisions align with long term sustainability goals. Patanga Estate transforms a greenfield site into a client centric, off grid haven, meeting modern living needs while embodying environmental responsibility.
Periscope House Bondi Beach | Michael Clarke Architects

An alterations and additions project for a retiring couple, this house in Bondi Beach features two dramatic highlight windows that act as periscopes.
One periscope draws additional northern light and cross ventilation to the rear of the 10m long open plan living space.
The second periscope is formed by the void between the old and new roof profiles to the rear of the main bedroom.
Artwork by the clients is displayed on rotation via cables suspended from cornice mounted art hanging rails. The works are set against internal finishes that are neutral with seamless detailing.
Accessibility is a major feature of the design. A lift is integrated into the main corridor wall and the corridor permits wheelchair access to most doors and a 180 degree change in direction at certain points.
The steel security front door is an adaptation of a grille designed by a celebrated 20th century Italian Architect.
Plateau Project | Rama Architects

Perched above an ancient forest of thousand year old Angophora trees with views over Pittwater, Plateau Project embodies natural tones and materiality of the country is resides on: Garigal. An internal palate of microcement and raw concrete draw warmth, reflecting light. A wandering wall greets you as you enter, leading quietly around a deep curve to a dramatic reveal of soaring ceilings and exposed rafters framing an expansive view over bushland and water.
The house embodies shape and volume. Curves and lines, confinement and expanse collaborate to create a bold statement of opposites and cohesion. The winding hallway hides what lies beyond, delivering you to a fortress like turret with brick and masonry walls, smooth with soft light. Residing in a BALFZ flame zone, the home is built with non-combustible materials with aerated concrete features throughout. Plateau Project is punctuated by texture and angles creating moments solid and soft, bold and light.
Pocket Passiv | Anderson Architecture

Pocket Passiv is a small infill residential studio occupying the unused space of a spatially constrained inner city terrace house corner block. The project achieves ambitious levels of amenity for its residents all whilst occupying the pocket sized footprint of 27sqm. Located in Glebe, a thriving inner city suburb originally inhabited by the Gadigal people, Pocket Passiv sits within a relic of Sydney’s 19th century Victorian terrace house boom.
Pocket Passiv’s project aspirations were guided by an ethos of not only environmental sustainability but also social and economic. The dwelling has been built to the Passivhaus Plus Standard, an esteemed accreditation for high performance and energy efficient buildings originating from Germany. Passivhaus Plus further acknowledges the building’s ability to generate as much energy as it consumes ultimately becoming a net zero energy building.
Oakhill College: Innovation Hub | BVN

The Innovation Hub is the first building implementing the college’s masterplan vision. Its history as a former farm school resonates through the new development which features natural materials and connections with nature.
The building uses prefabricated mass timber to shorten construction time and minimise environmental impact. It provides a sustainable blueprint for the campus future developments. There’s a didactic approach to the visible technological and structural details of the building. An exposed network of pipes, beams and ducts criss-cross the ceiling, and glass elevators reveal their complex inner workings. In contrast to these bold mechanical accents is the organic warmth of timber, the primary visual and functional element of the building’s facade and interiors.
The sustainability focused design incorporates Passive House principles for increased thermal comfort and reduced energy use. Biophilic elements play an essential role for their ability to enhance focus and productivity and promote wellbeing.
Olive Tree House | Bastian Architecture

Olive Tree House is a new urban infill project, it has been designed to challenge the Australian norm of housing, it is half the size of an average Australian home, sits on a site half the size of an average site and provides flexible rather than large spaces.
Situated within sight of Stockton beach and the Hunter River the house responds to the coastal location. Planned for the inevitable summer afternoons at the beach and winter afternoons on the deck the house is flexible and allows for parts of the house to be left open to catch the coastal breeze or connect to the winter sun. The mature Olive tree is retained to provide shade and habitat for the site.
It is a small house in which every metre works hard to provide quality living spaces.
Oroton Offices | Richards Stanisich

In one of Chippendale’s finest warehouses, Richards Stanisich have undertaken a restoration and renovation for one of Australia’s most iconic fashion labels. The building required significant upgrades to ensure it met the standards required of a contemporary commercial building including equitable access, a new lift and fire isolated spaces . Over three levels, Oroton operates within the structure of a historic warehouse. Our design celebrates the building’s history in the rag-trade district of Chippendale and the spirit of a classic fashion atelier.