Warders’ Cottages Block W2 | Matthew Crawford Architects

The Warders’ Block W2 was built in 1853 in the Victorian Georgian style as the second of three rows of terrace houses designed to house the Warders serving at the Fremantle Prison. The Warders’ Cottages represent places of significant cultural heritage and are registered on the National Heritage List. They are associated with the development of the Convict Establishment, a precinct that links the Fremantle Prison World Heritage site.
The challenge facing any adaptive re-use of such sensitive heritage is to ensure that not only does the fabric get retained but that the essence of the building is not lost. We therefore aimed to create an immersive heritage experience where patrons are well aware that they have just entered into a building from 1853 but added luxury elements to make it suitable for today’s demands and a rear elevated walkway for universal access.
TL Robertson Library Refurbishment | Hames Sharley and Schmidt Hammer Lassen Architects in Association
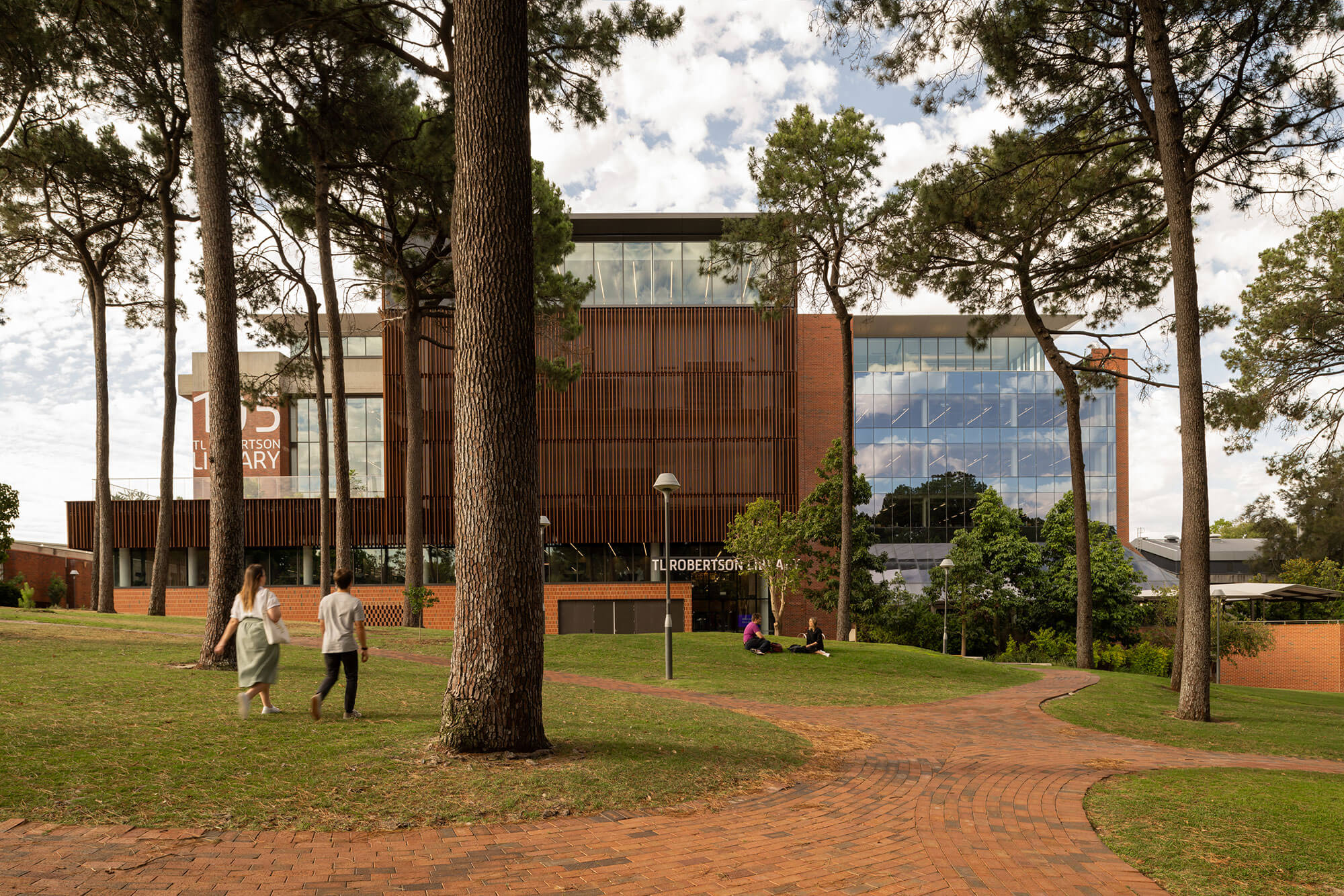
Originally constructed in 1972, the brutalist TL Robertson Library is Curtin Universitys largest and most historic building. Its refurbishment sought to redefine the purpose of the campus library, shifting away from preserving books towards prioritising social connection and a sense of community.
The library’s collection of books was consolidated and relocated to a high-density compactus system, freeing up space to accommodate a spectrum of learning settings; from social learning on the lower floors to silent study areas on the upper floors. The relocation of services enabled the addition of a new seventh level, with an event space that allows the library to host functions with up to 200 guests.
The previously enclosed building has been redefined to enhance its permeability and accessibility, with more legible entries, open floor plates and light-filled spaces, positioning the library as a beacon at the heart of the campus.
St Barbara Square Kalgoorlie Central Canopy | iredale pedersen hook architects with ASPECT Studios, ETC Solutions and Terpkos Engineering

St Barbara Square Kalgoorlie transforms rear laneway service and adjacent space into a new “Kalgoorlie Heart”. Kurturtu is a highly activated public space, that pulses with the energy of the region and community, offering facilities and new experiences for all people. The new design carefully stitches together existing access points while weaving in new city connections. This is bound by a collection of site and city specific narratives that reveal the unique qualities of Kalgoorlie – Boulder.
Conceptually, the square brings to the surface the ancient geological formations. The central canopy becomes a place of destination, water becomes a catalyst for play, meeting, and gathering. The central canopy titled; “Hovering Earth” is the lifting of earth to reveal “what lies below”. A golden seam and perforated contours hover precariously above creating awe and delight; sound, misting and lighting activate and invite one to participate and become part of this spectacle.
Proclamation House | State of Kin

Set amongst character homes in Subiaco, Western Australia, Proclamation House embraces a sculpted silhouette of asymmetrical, sweeping and angular planes ‘a contemporary “shadow”‘ of the site’s former dwelling. A restrained palette of earthy render and aluminium detailing lends rawness to the architecture, while a generous, landscaped set-back, populated with native species and fruit trees, gives back to the street and community.
Internally, the 2.5-bedroom home maximises shared living spaces within a highly efficient footprint, encouraging the multi-generational family to gather. A distinctive, stack-shaped roof carves a dramatic central void, animating the home with ever-changing light qualities. The building is unified by its dramatic, singular use of olive-toned render, obscuring boundaries between the landscape, exterior and interior to craft a feeling of unexpected immersion. Synergies between the architecture and landscape draw framed vignettes of the sky, garden and pool into the experience of home, elevating the family’s daily living rituals.
New Accommodation for the WA State Parliament and Department of the Premier and Cabinet | Parry and Rosenthal Architects
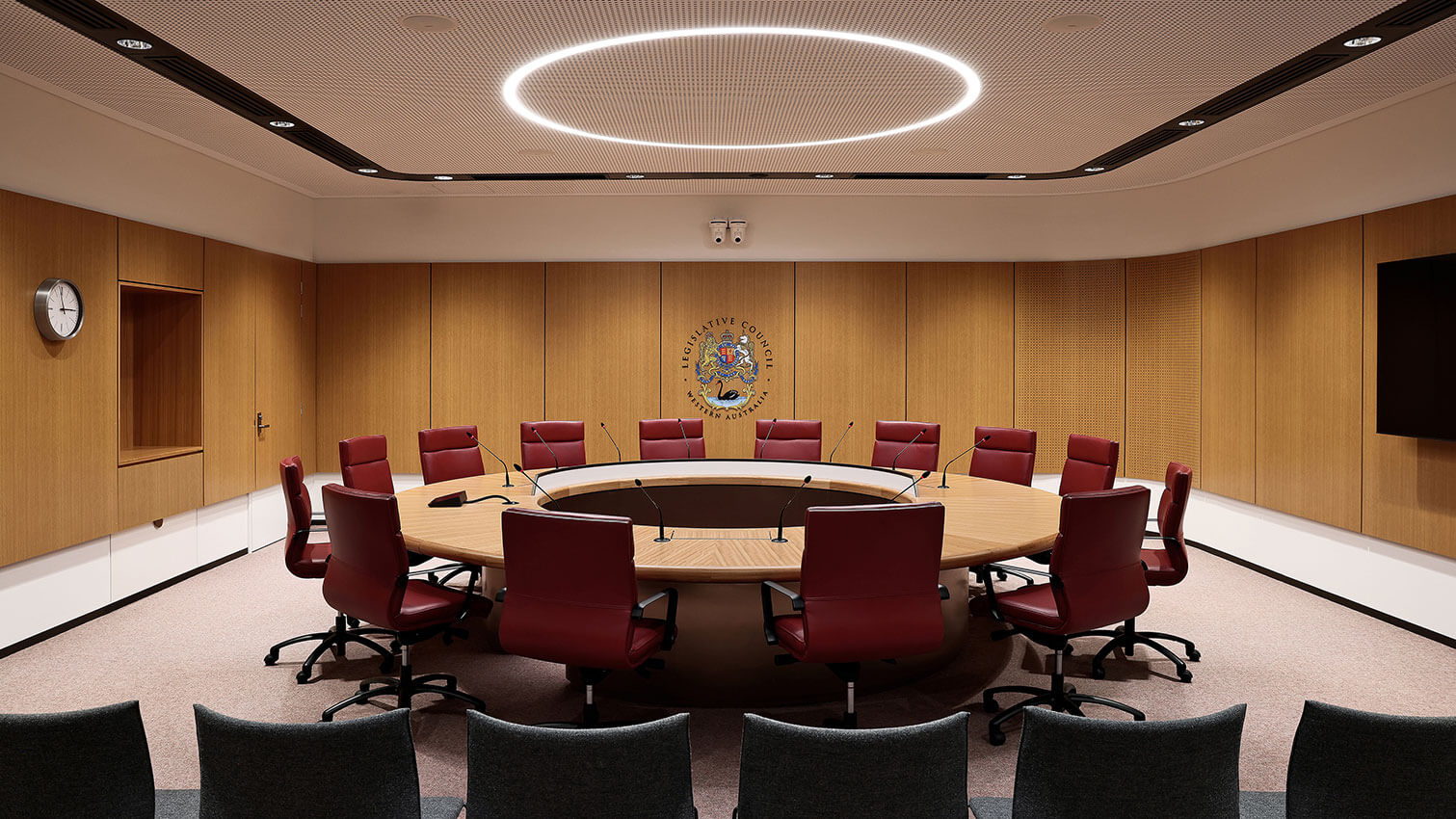
The interior fit-out at 2 Parliament Place accommodates ten tenants, including the Legislative Assembly, Legislative Council, Parliamentary Services, Leader of the Opposition Party, Leader of the Non-Governmental Party, and Parliamentary Electorate Offices, seeking to streamline operations and promote collaboration amongst teams. Materials and finishes were selected for a timeless, professional aesthetic, drawing inspiration from the existing Parliament House and Western Australia’s natural environment.
The interior design harmoniously integrates parliamentary tradition with modern functionality.
OneNinety | Donaldson Boshard with Rezen Studio

Representing a paradigm shift for the Perth CBD, 190 St Georges Terrace is a departure from the traditional corporate lobby experience. Offering a boutique, club-like atmosphere this forgotten space has been revitalised through a crafted, contextual approach that has resulted in a unique and commercially successful corporate hospitality offering.
At the heart of the project is the “Living Laneway”, a string of curated experiences extending across the site, integrating the vibrant new lobby, café, wine bar, and lush urban courtyard.
The client and design team embraced a bold strategy by eschewing rigid distinctions between public and private areas, instead opting to invest in universally accessible high-quality amenities. The thoughtful integration of spaces at 190 St Georges Terrace demonstrates a forward-thinking approach that sets the project apart in architectural and experiential terms.
One The Esplanade | Hassell
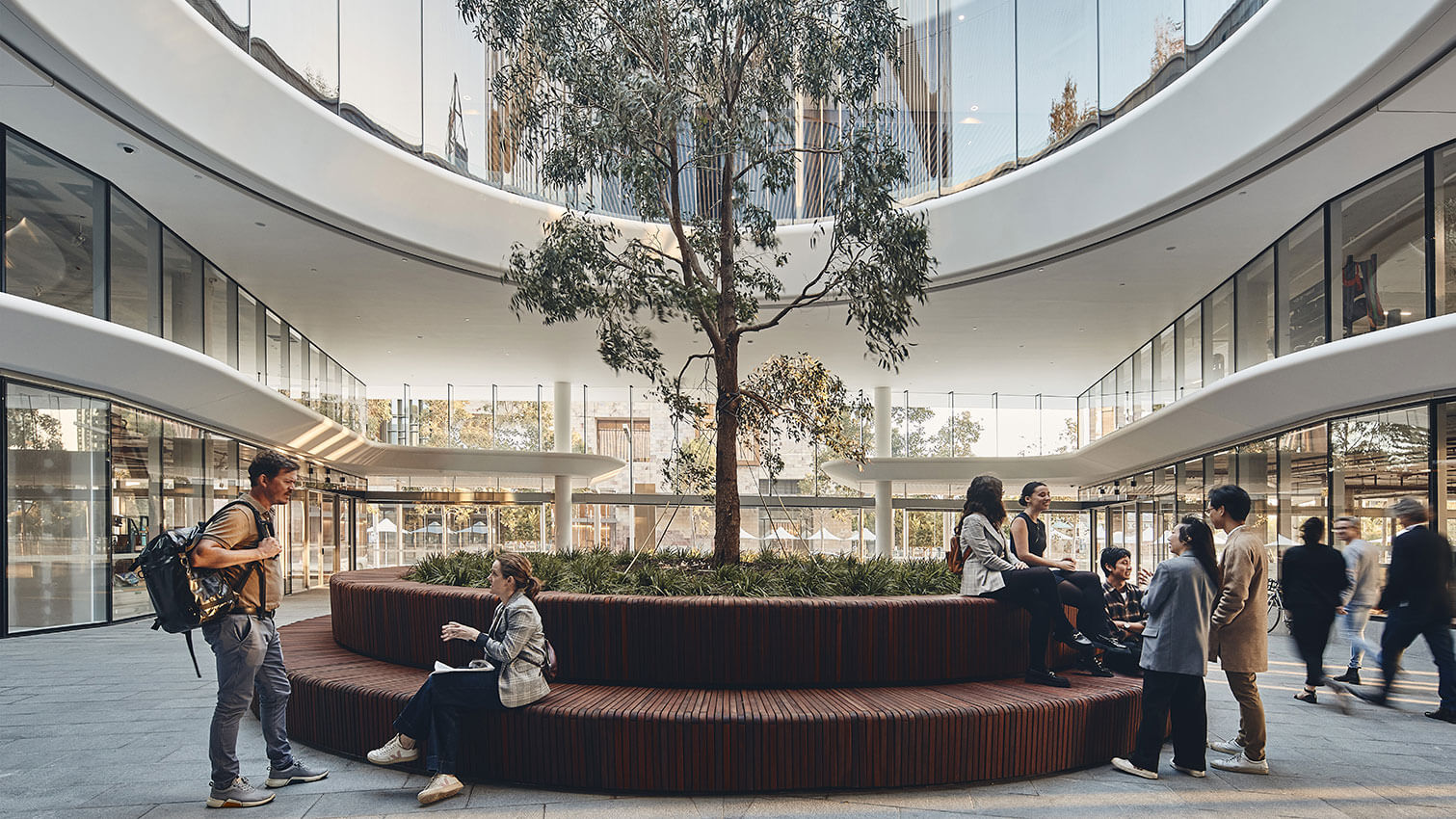
One The Esplanade celebrates the site’s unique cultural significance as a place for gathering and trade, a place for coming together and celebrating.
Working in partnership with Brookfield Properties and cultural partners Soft Earth, Hassell ensured a deep connection to Whadjuk Country by respecting the site’s cultural history, by using local materials, endemic planting and commissioned artworks by First Nations artists creating a lasting legacy that celebrates the past while embracing a shared future.
The 29-storey tower presents a timelessly elegant landmark on the city skyline offering a new destination for Perth. Its sophisticated integration of diverse uses is complemented by a generous public realm that seamlessly connects the city to the waterfront.
The masterful application of a restrained materials palette, detailing, lighting, and high quality of craftsmanship results in One the Esplanade establishing a new benchmark for architectural design in Western Australia.
Er Pavilion | vittinoAshe with Brendan Moore, Melissa Cameron, Syrinx and ICS Australia
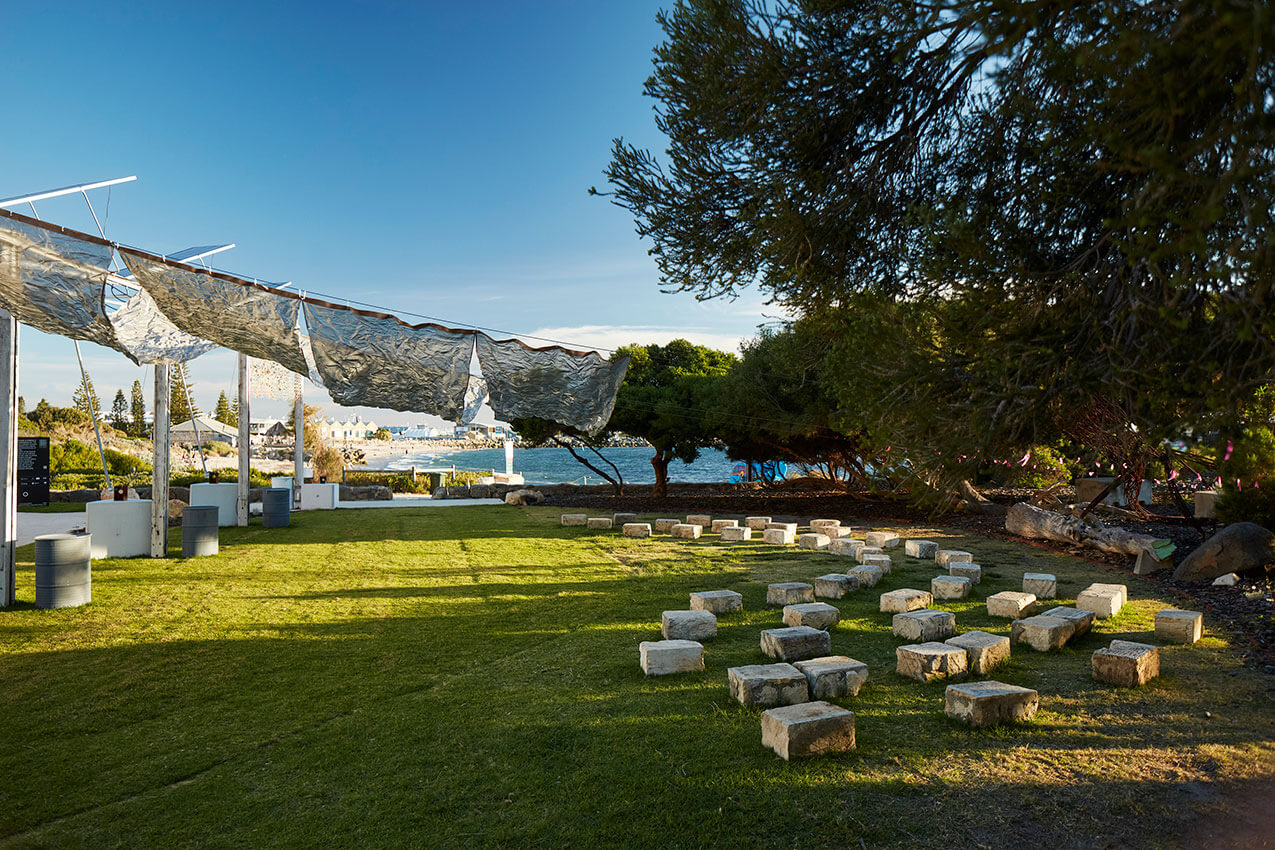
Under the shadow of the Roundhouse and adjacent to the swelling wardan (ocean) sat the 2023 Fremantle Biennale pavilion, Er a design collaboration between architects vittinoAshe, Whadjuk Noongar Traditional Owner Brendan Moore, jeweller Melissa Cameron, Syrinx Environmental, sustainability and green infrastructure company, environmental scientist Dr. Linda Davies and ICS Australia. The bilingual text embodied the conceptual facets and formation of the Er pavilion:
the void’s salt stories
carved into constellation
Djallam bardip
kodjat walyalup boodjarak
a series of notes drawn
ephemeral structures traced
Koora wirnt
kwornt ngaraniny
disparate fragments announced
a lightness of presence layered
Kendjil karda
biargar nidja
Mother/Sun
Ngarngk
concentrate elements to belong
koorliny gep nganiny gep
a collective composition repairs
Nidja kwoornt daan didiny
before and after its being
koora wer korliny
together spaces
where one hesitates
Ngalla nidja
windji noonook kaatidj
in a place and time drink
Yeyi Nidjak nganiny gep
a natural utterance
Er.
Dtabakarn
East Street Alterations & Additions | Philip Stejskal Architecture
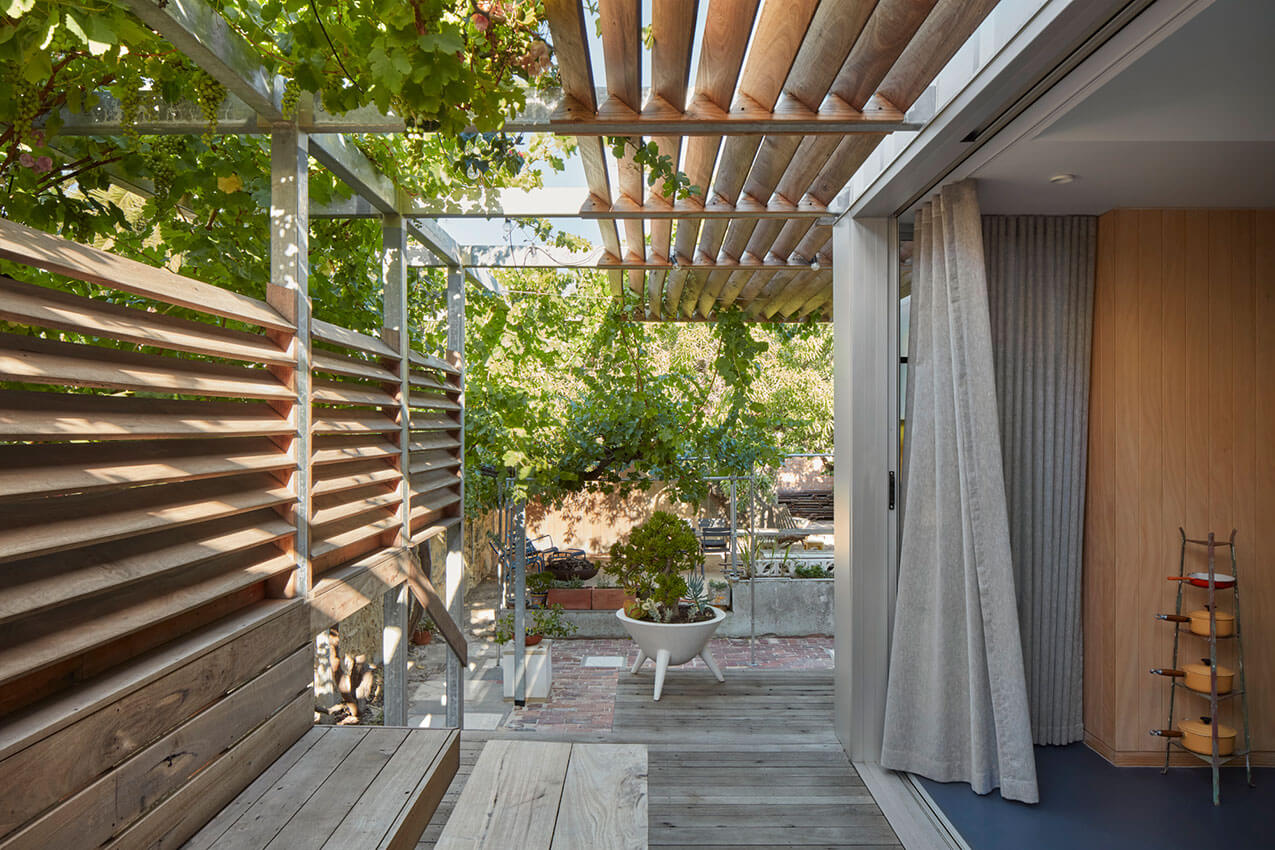
For us this project encapsulates the essence of what a modest alterations and additions project can mean for an existing, longinthetooth family home.
The home consists of three elements a workers cottage to the street, a subsequent leanto and an even later tworoom brick addition to the rear. It was the deterioration of the central portion that led to this project.
The heritage cottage and brick addition were retained and restored, the central leanto carefully excised and a new addition grafted in its place.
The new intervention has not only healed a wound, but has given existing elements new meaning and cohesion, brought environmental resilience to the overall home, and prolonged its relevance and longevity in the face of climate and evolving family needs.
It has shown that a modest investment, strategically employed, can be transformative.
Australia Place Lobby Refurbishment | COX Architecture
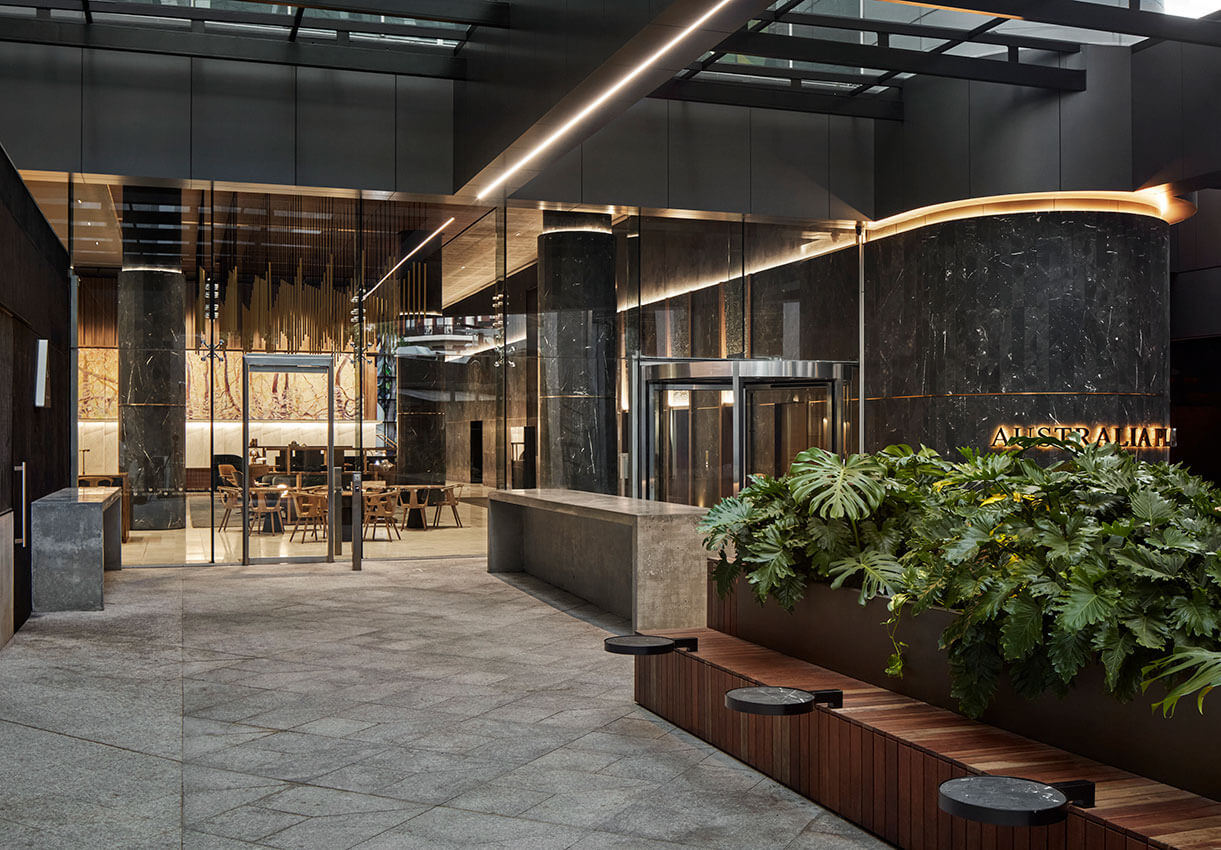
Australia Place is a highly considered lobby experience that celebrates art, light and texture. At the heart of the project is a previously concealed existing stained-glass window now braced by black quartzite to become a beacon set deep within the lobby. The white Carrara marble that wraps lining the walls opposite, create a texture symbolic of a curtain, creating a secondary back drop for the lobby.
A focus was placed on providing low level mood lighting to the voluminous lobby space to create a sense of intimacy, comfort and privacy. The lobby is delineated with bespoke joinery and key furniture selected to provide an array of user experiences. The feature ceiling pendant lights anchor the lounge space centred within the lobby whilst the loose furniture and fixed high bench joinery adjacent to the glass curtain wall offers café patrons another experience and welcoming transition into a revitalised lobby experience.
