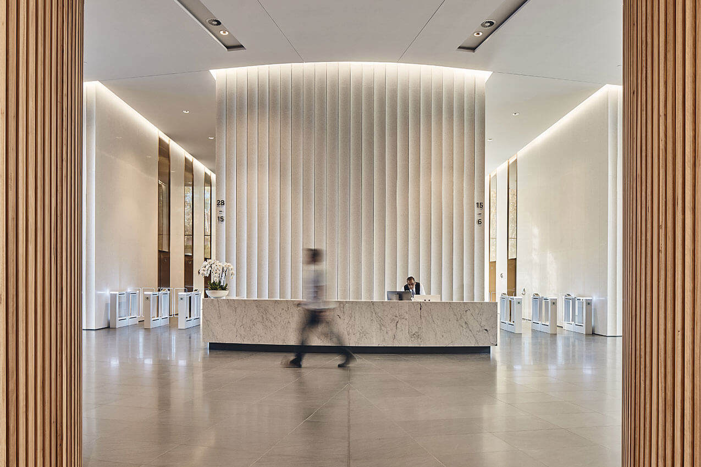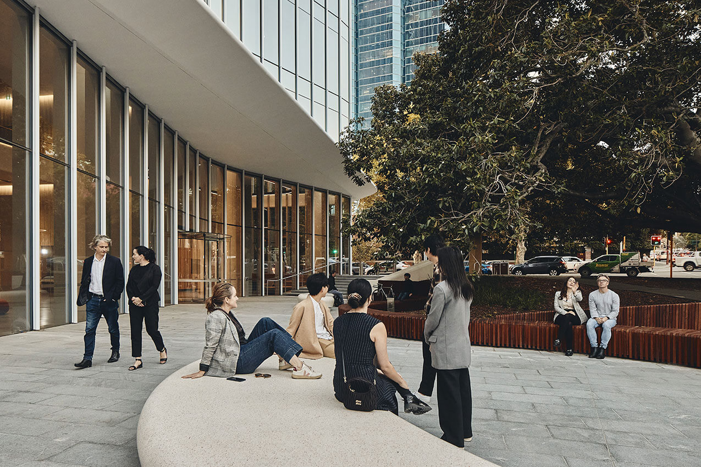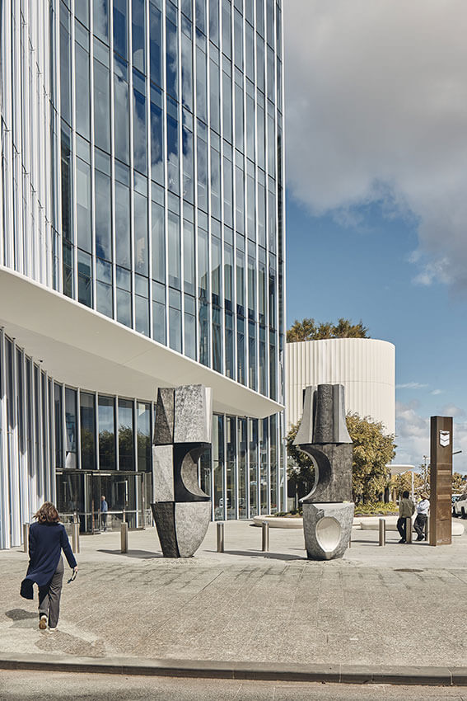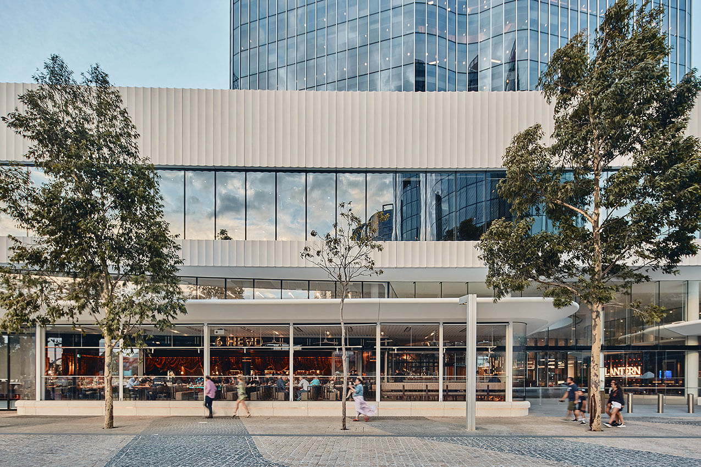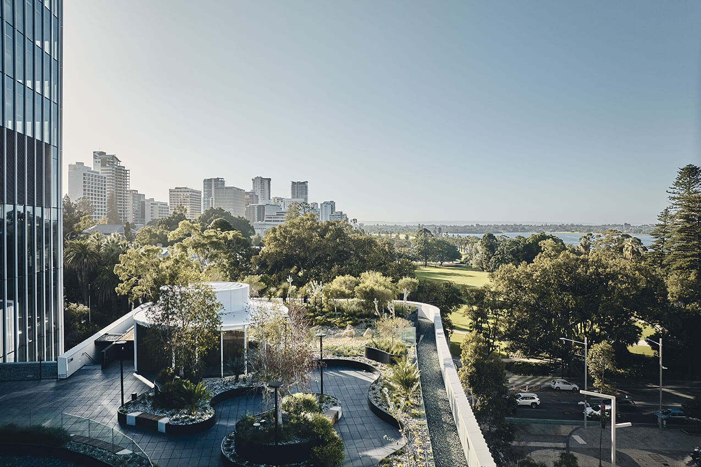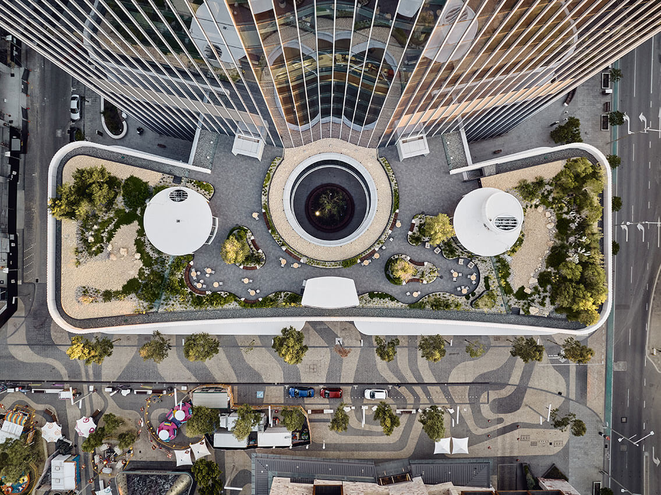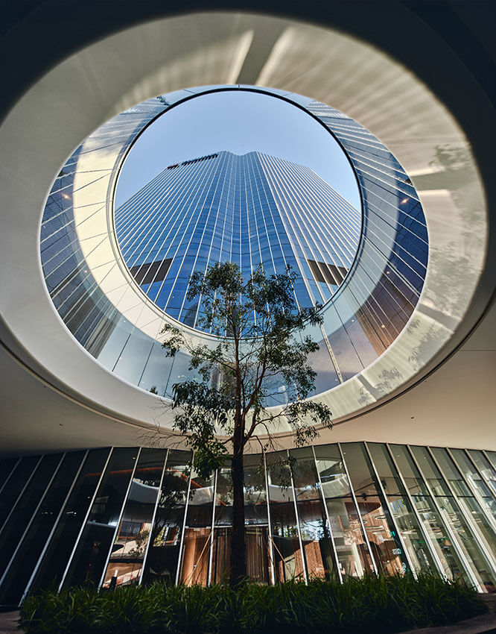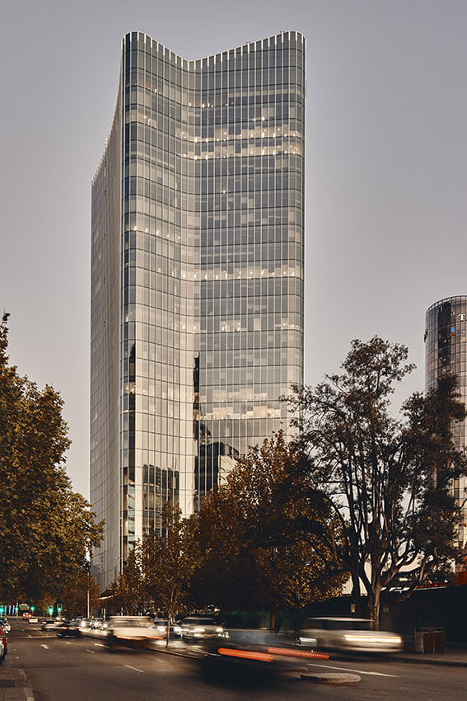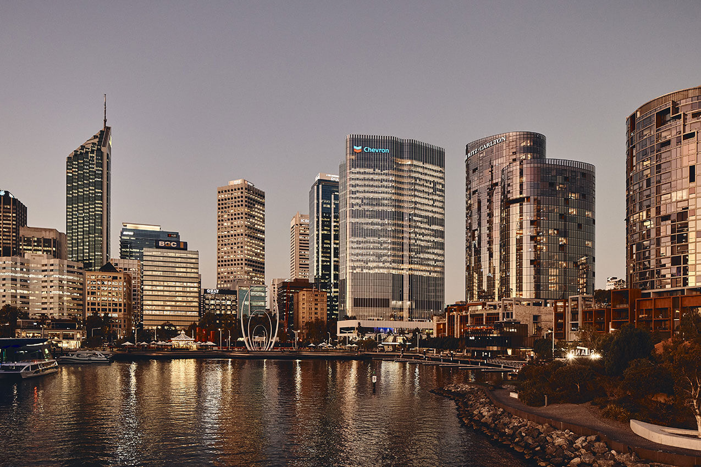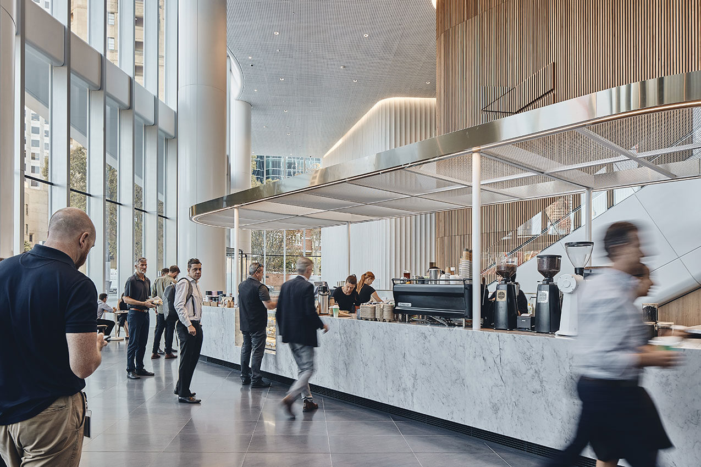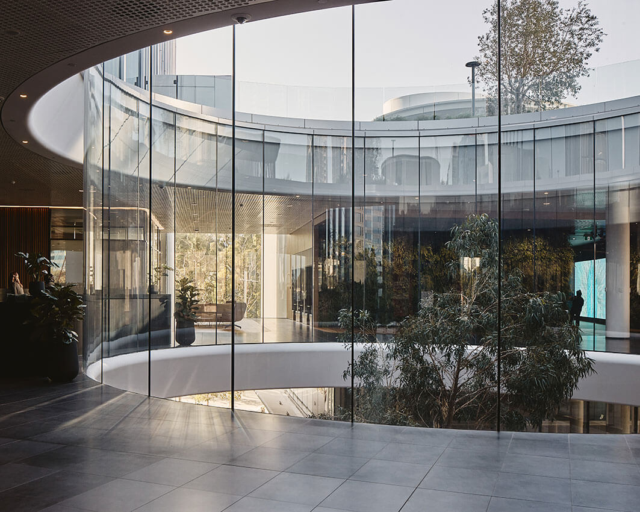One The Esplanade | Hassell
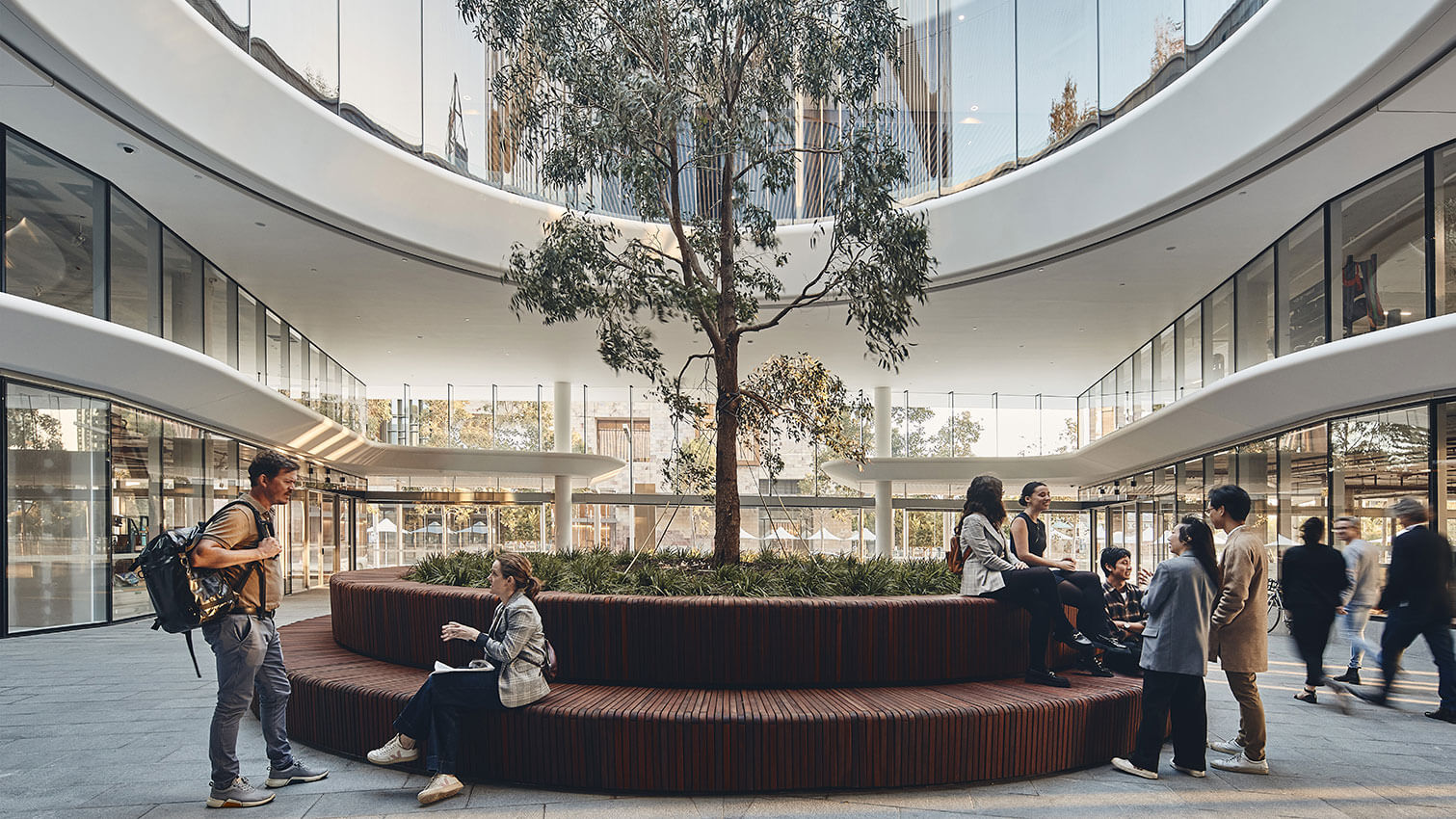
2024 National Architecture Awards Program
One The Esplanade | Hassell
Traditional Land Owners
Whadjuk people of the Nyoongar nation
Year
Chapter
Western Australia
Category
Commercial Architecture
Interior Architecture
Mondoluce Lighting Award (WA)
Sustainable Architecture
Urban Design
Builder
Photographer
Media summary
One The Esplanade celebrates the site’s unique cultural significance as a place for gathering and trade, a place for coming together and celebrating.
Working in partnership with Brookfield Properties and cultural partners Soft Earth, Hassell ensured a deep connection to Whadjuk Country by respecting the site’s cultural history, by using local materials, endemic planting and commissioned artworks by First Nations artists creating a lasting legacy that celebrates the past while embracing a shared future.
The 29-storey tower presents a timelessly elegant landmark on the city skyline offering a new destination for Perth. Its sophisticated integration of diverse uses is complemented by a generous public realm that seamlessly connects the city to the waterfront.
The masterful application of a restrained materials palette, detailing, lighting, and high quality of craftsmanship results in One the Esplanade establishing a new benchmark for architectural design in Western Australia.
2024
Western Australia Architecture Awards Accolades
Western Australia Jury Citation
One the Esplanade is a fine addition to the Perth CBD and one that confidently embraces a prominent corner of the evolving Elizabeth Quay Precinct. The building’s contribution through its Architecture can be experienced both at a City scale when viewed in the round and intimately at pedestrian scale, its tapering form in Elevation and Plan is both elegant and generous at these contrasting scales.
From first principles this building makes clear sense. At ground level the Plan bends to accommodate a substantial Moreton Bay Fig tree to the East under which new public space is created, this shape is reciprocated on the West and these forms help funnel pedestrians into lobbies, restaurants and commercial functions. The towers side core configuration limits undesirable Northern light to the efficient 2,000m2 floorplates whilst prioritising access to views of the adjacent river and parkland.
The most impressive parts of this project though are its commitment to integration of Whadjuk Nyoongar cultural stories and its commitment to Sustainability, both of which set new standards for Commercial buildings in Perth.
Projects such as One the Esplanade take considerable perseverance, dedication and care from the design team to achieve exemplary outcomes. The Architects deserve be congratulated on the Commercial success of this excellent building.
The urban design of One The Esplanade combines a transformative commercial environment with an engaging public domain, creating a new generation workspace. The podium’s three-storey glass void creates a world-class entry sequence and also forms a natural meeting place alongside an array of inviting third spaces for anchor tenant Chevron, enhancing its day-to-day operations.
The precinct’s generous landscaping, waterfront views and abundant natural light enhance occupant wellbeing and productivity, while public art engages tenants and the public. The result is an innovative commercial precinct inspiring both work and play.
Client perspective
