St Joseph’s Primary School Adelong | Austin McFarland Pty Ltd

UoN Health Education Research Building | EJE Architecture
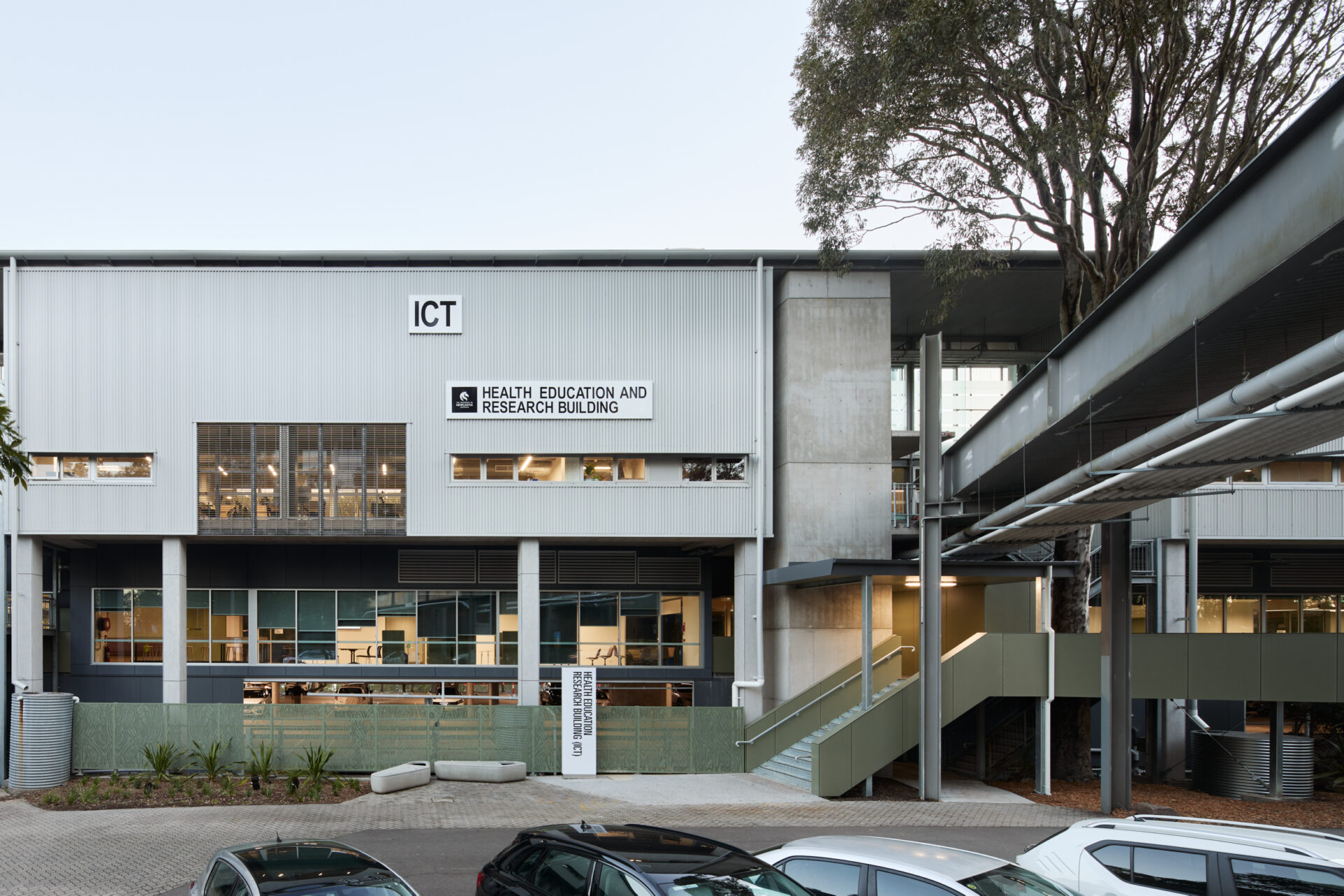
Cobar Early Learning Centre | DunnHillam Architecture + Urban Design
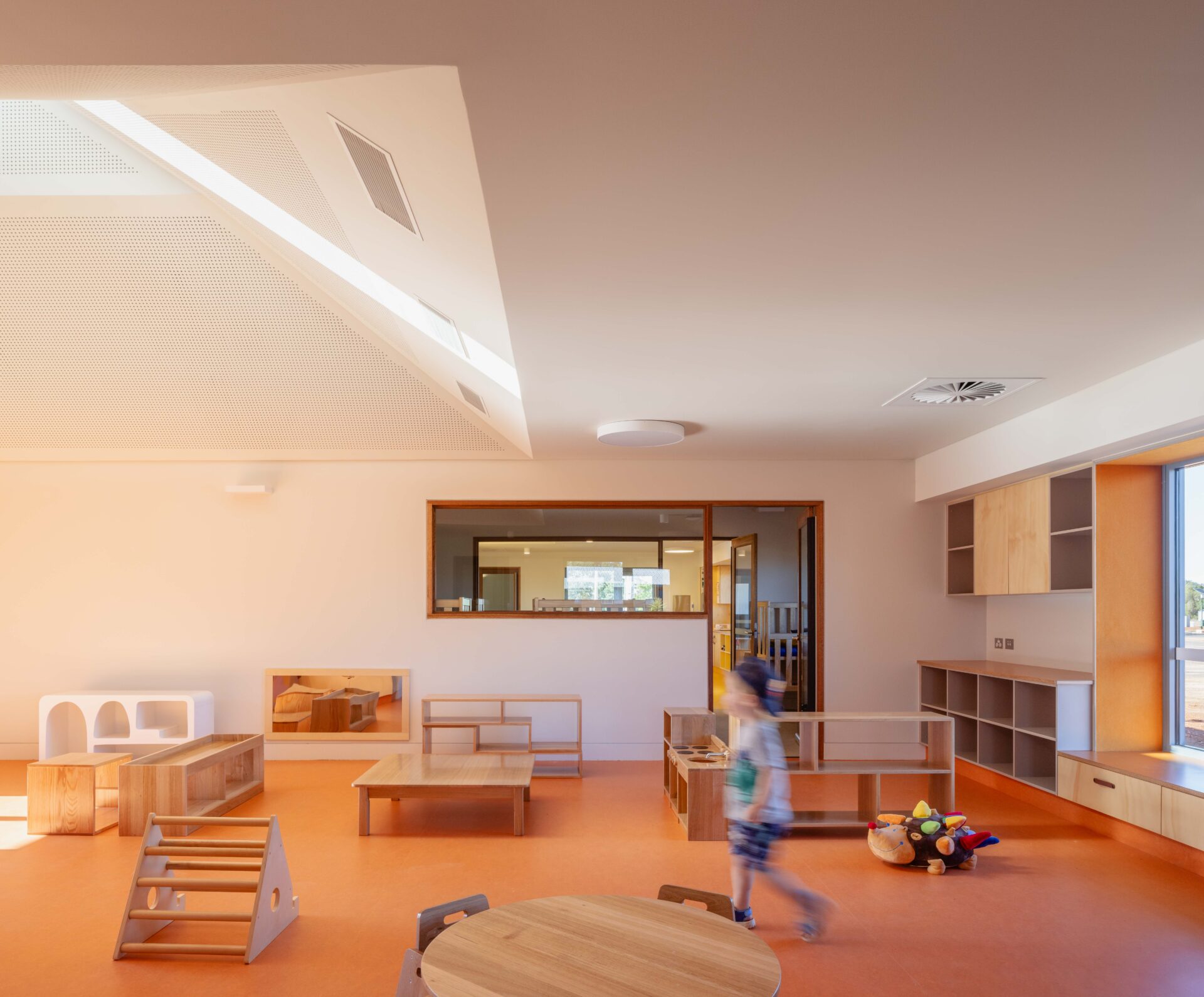
Lake Cathie Public School | SHAC
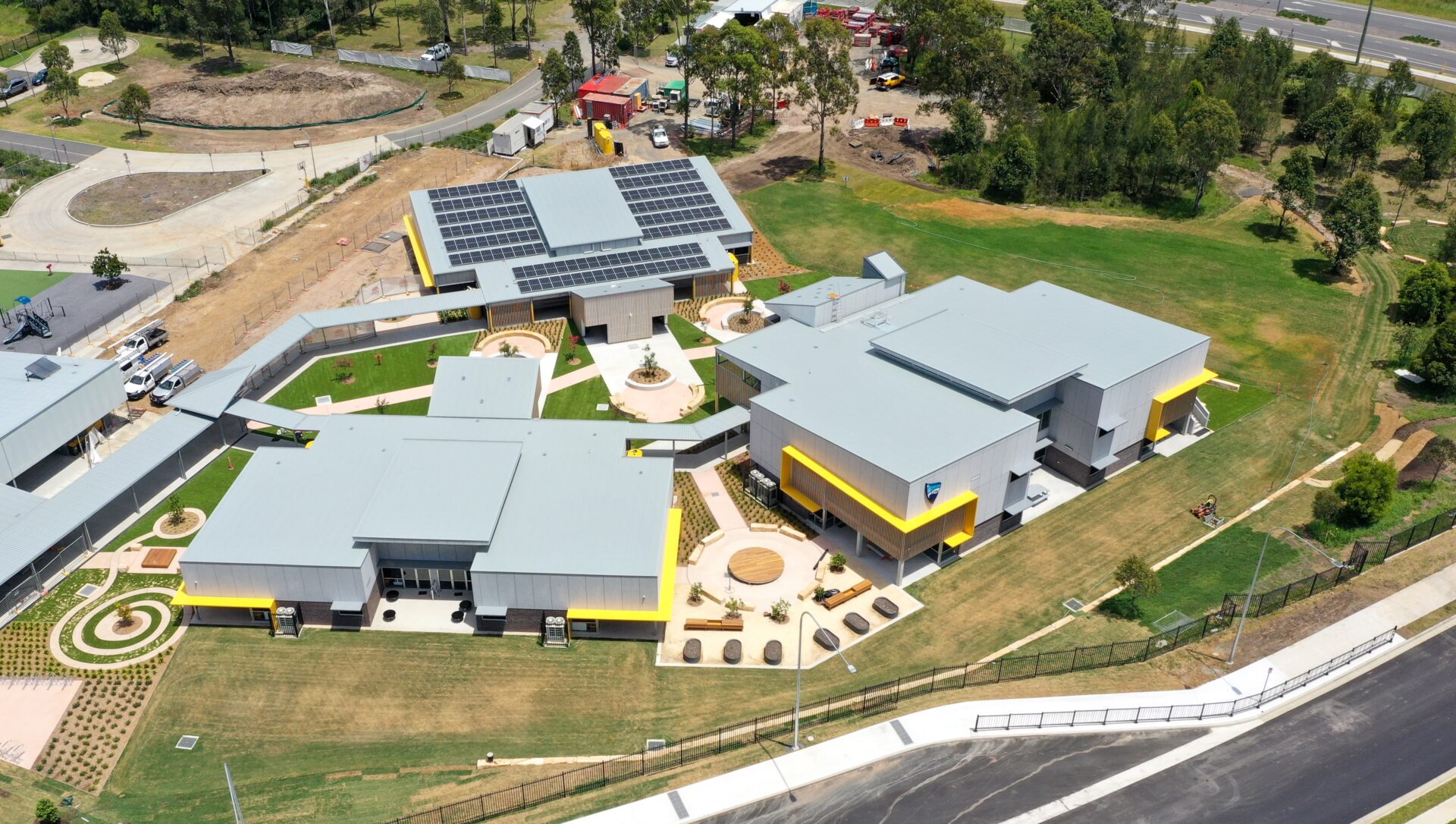
Newcastle Grammar School – Park Campus | SHAC
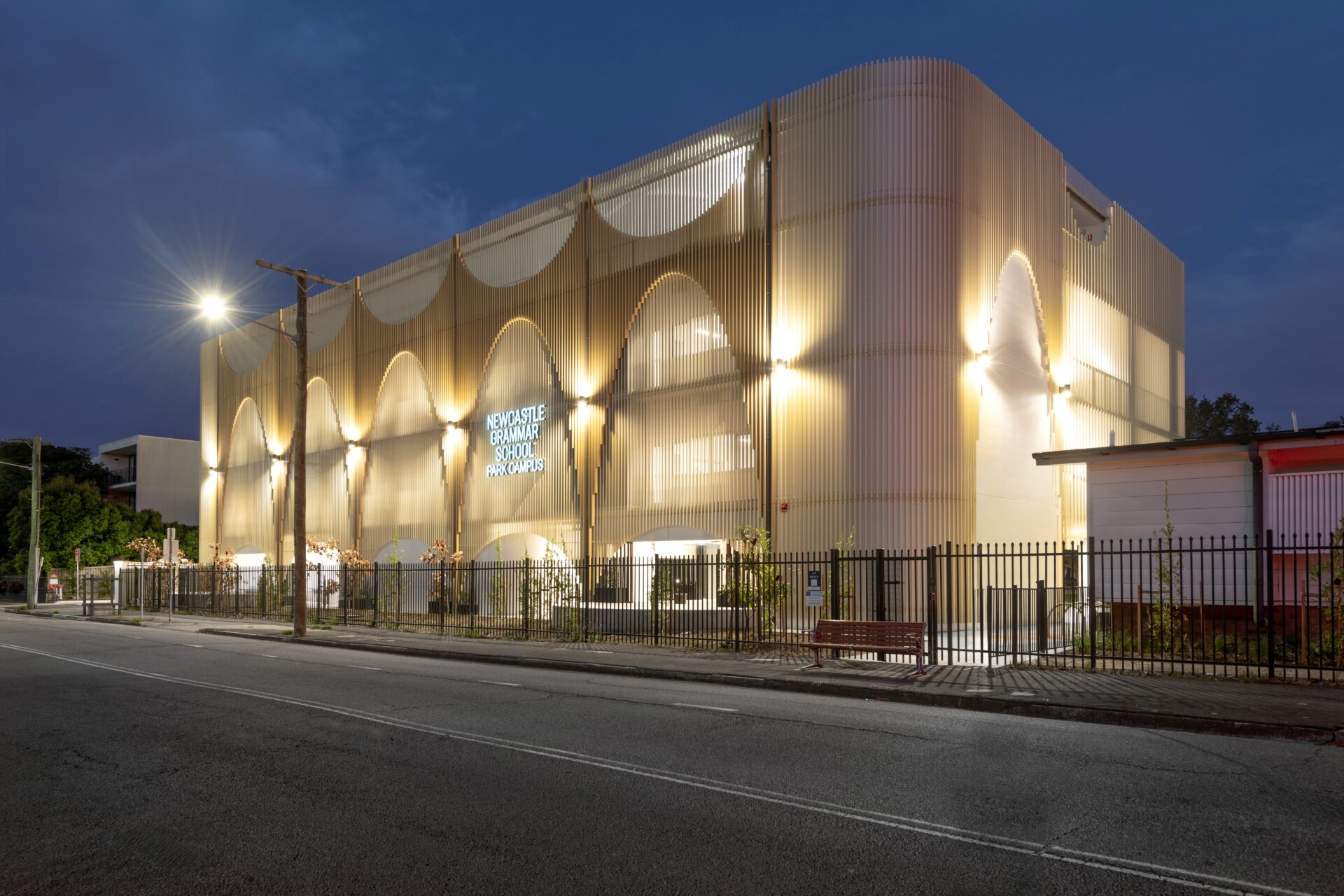
St Bede’s Catholic College | SHAC
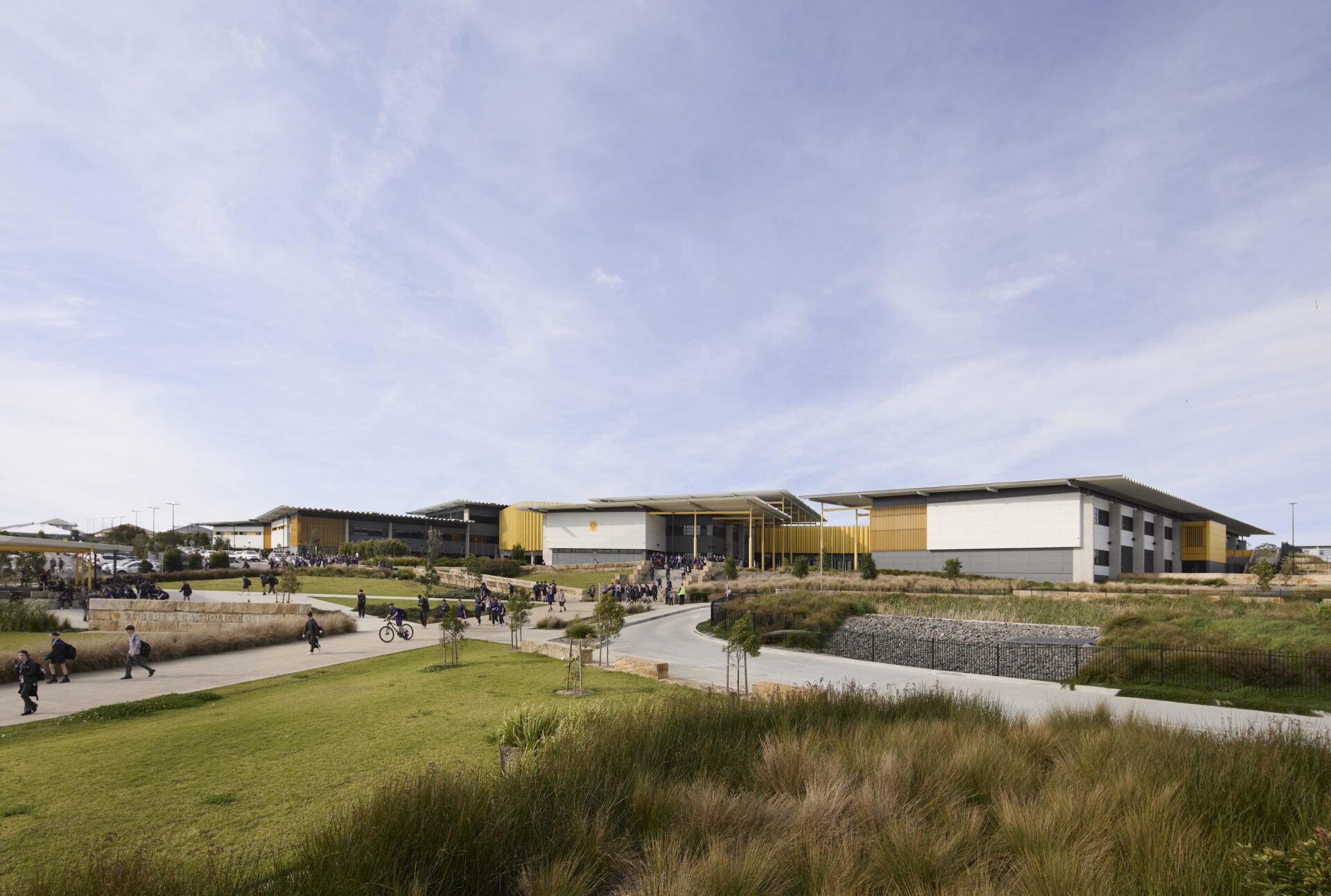
Charles Darwin University – DANALA Education & Community Precinct | MODE

Essington School Early Childhood Learning Centre | Bennett Architecture

Daramalan Performing Arts Centre | Stewart Architecture
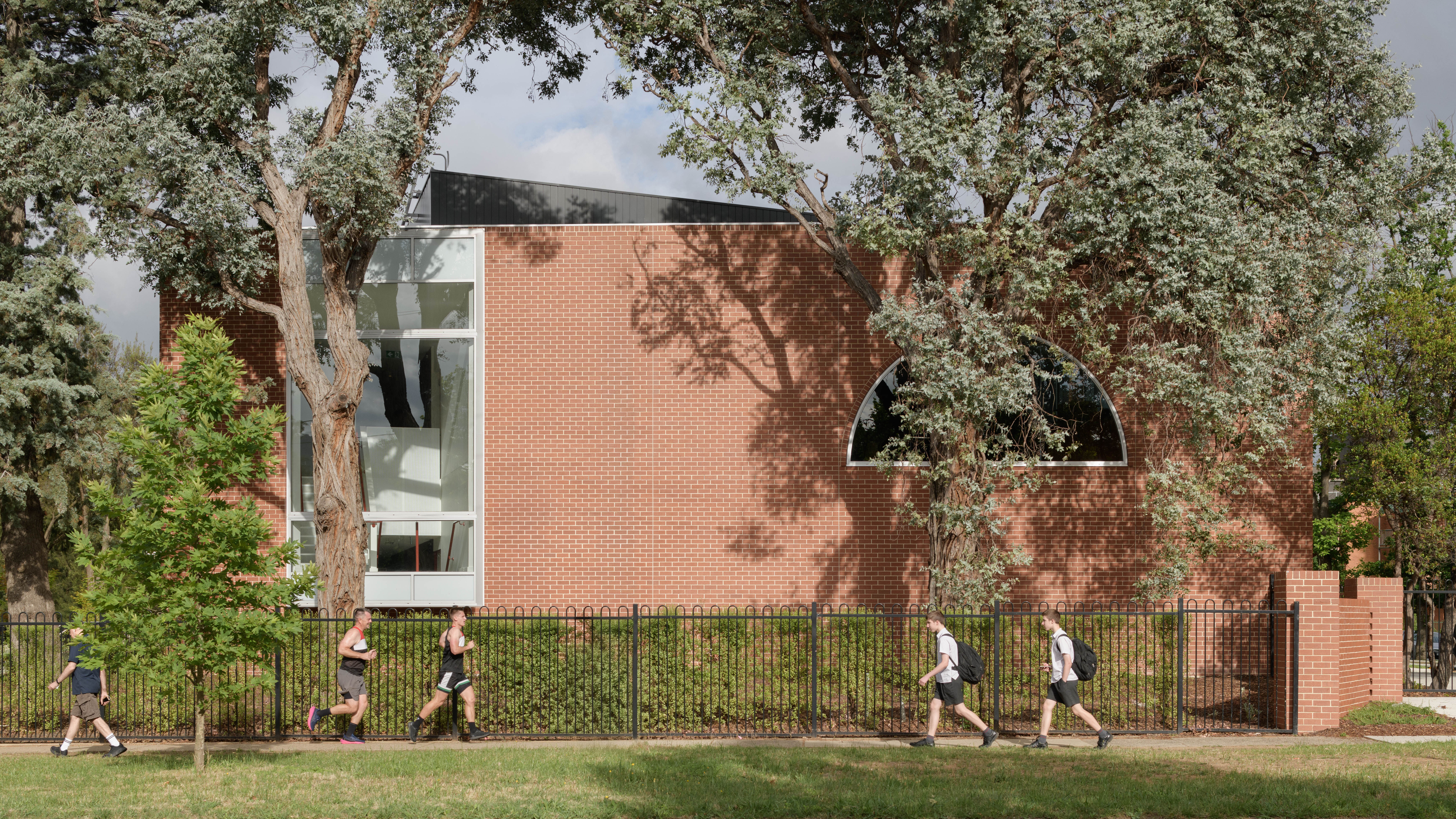
Canberra Grammar School Primary School Building | DJAS Architecture Pty Ltd
