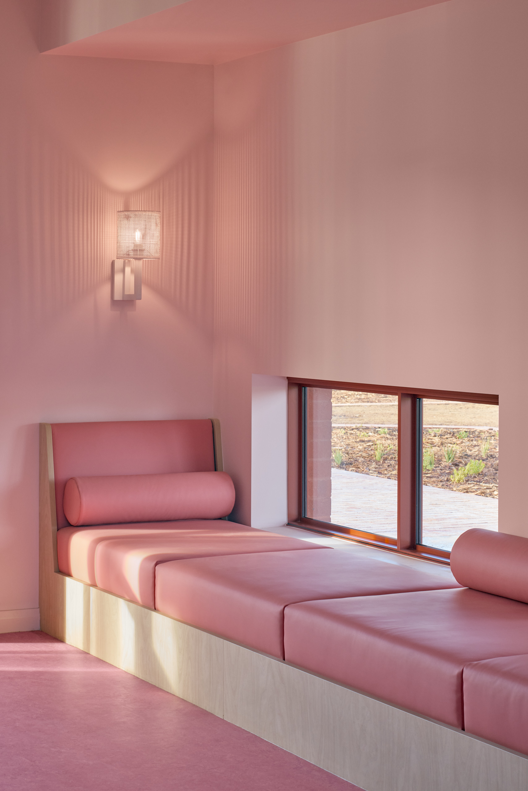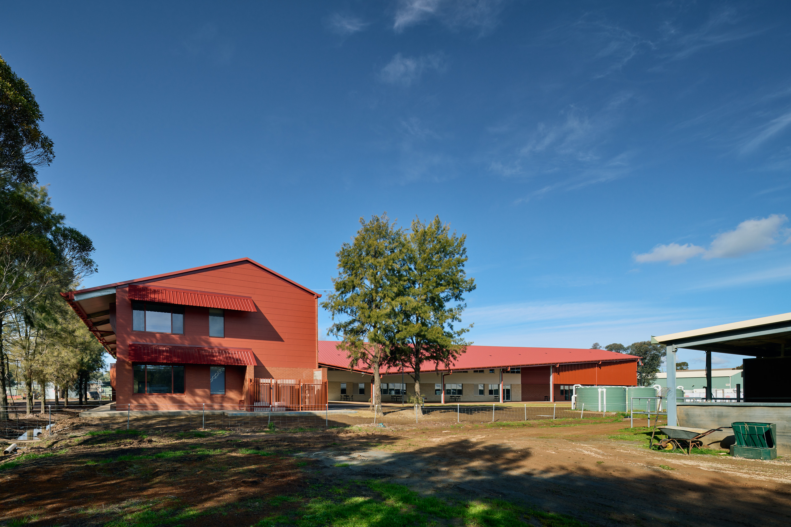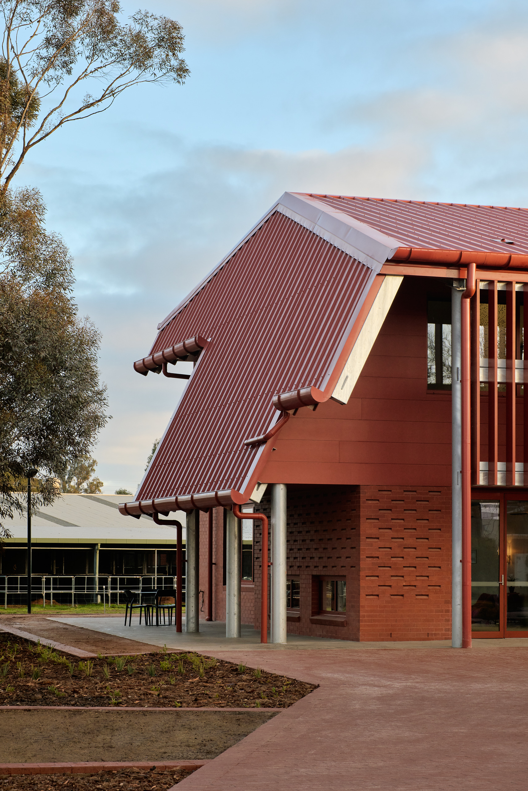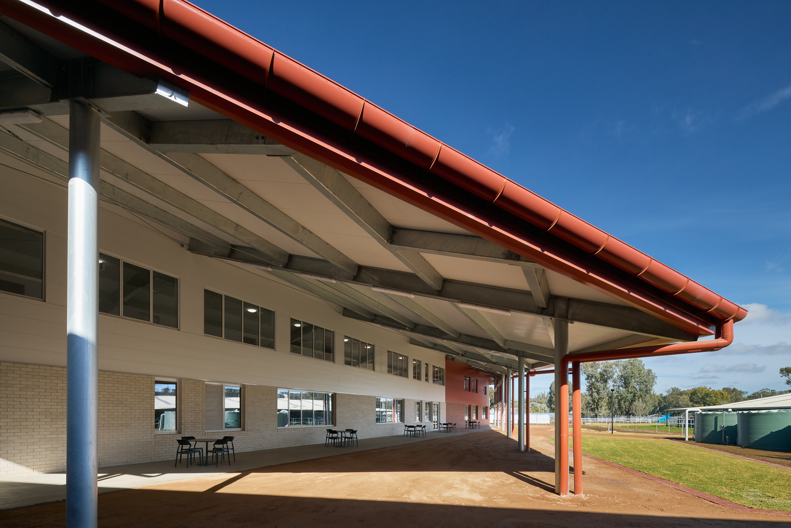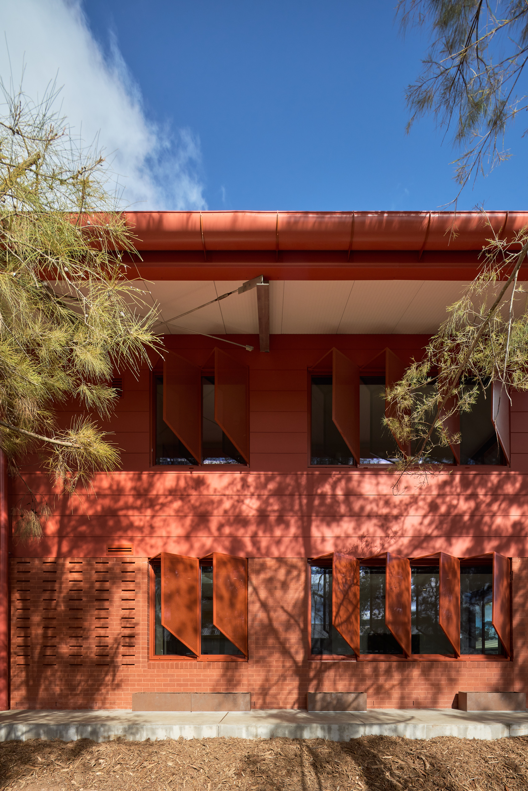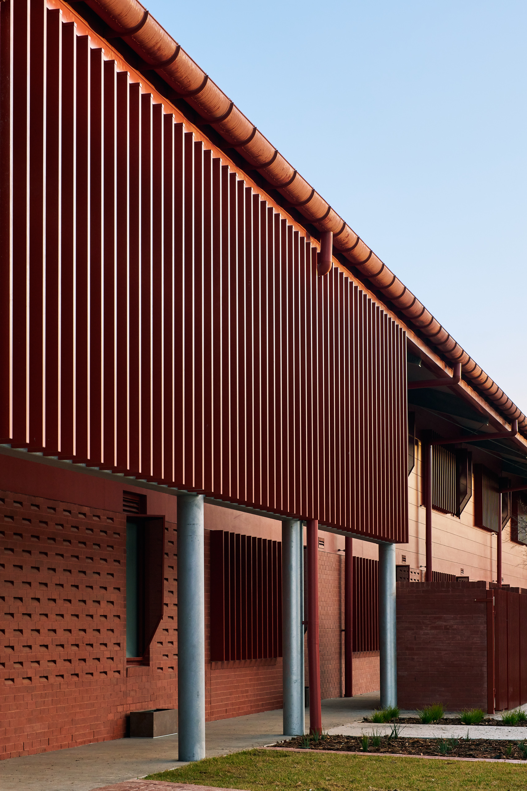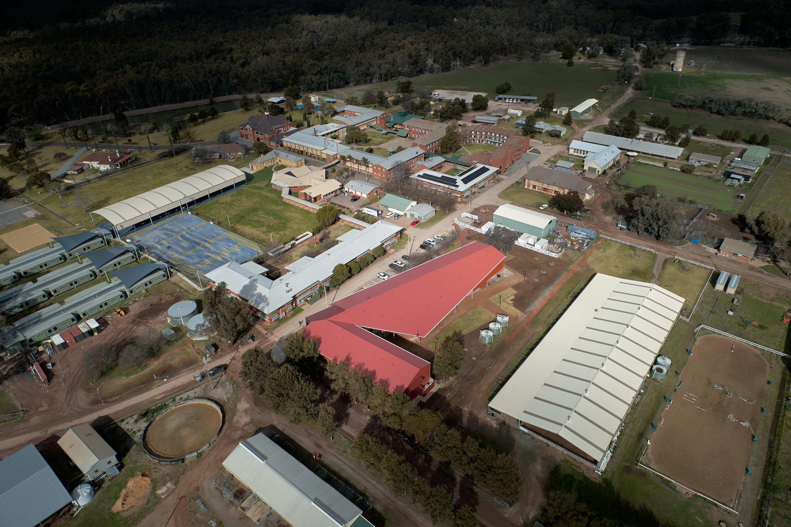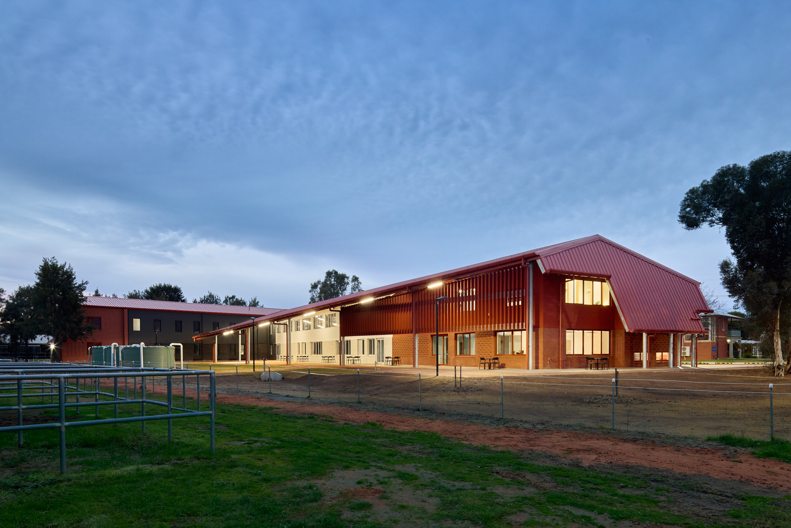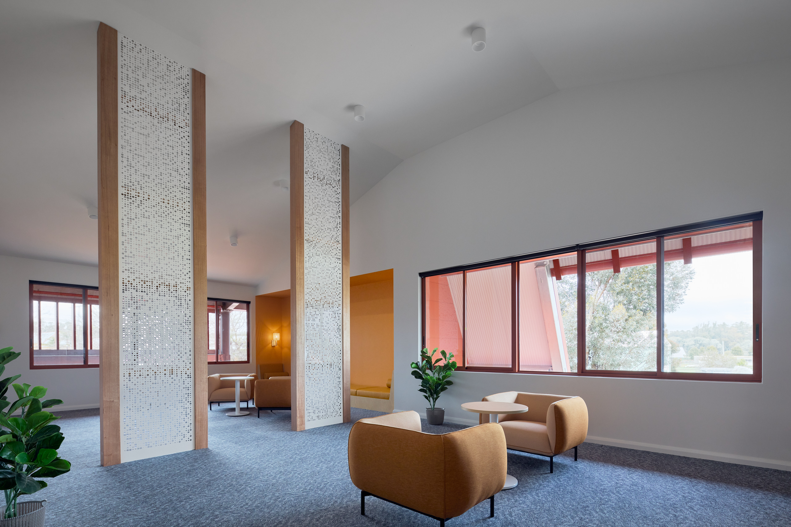New Boarding House, Yanco Agricultural High School, SINSW | ARM Architecture

2025 National Architecture Awards Program
New Boarding House, Yanco Agricultural High School, SINSW | ARM Architecture
Traditional Land Owners
The Wiradjuri people
Year
Chapter
NSW
Category
Educational Architecture
Builder
Photographer
Media summary
Yanco Agricultural High School (YAHS) has built a new female boarding house to replace the temporary buildings used since the school became co-educational in 1995. The new building will accommodate 86 female students and two accessible staff apartments. The design prioritizes equity, safety, environmental responsiveness, and value for money.
The dormitory respects the school’s heritage and agricultural context. The building’s orientation maximizes natural light and minimizes heat, enhancing operational efficiency and reliance on air-conditioning. A vast veranda provides covered outdoor space and a backyard to this home-away-from-home.
Collaborations with students, contractors, consultants, schools and SINSW has proved the success of this regional project. The generosity and refinement inherent to the design has delivered a homely building to be proud of in this important regional schools
2025
NSW Architecture Awards Accolades
–
Client perspective
Project Practice Team
Mark Raggatt, Design Architect
Amber Stewart, Project Architect
Jawad Rezaie, Graduate of Architecture
Andrea Wilson, Interior Designer
Toby Flaye, Graduate of Architecture
Marcie Dounis, Project Team
Sophie Coulier, Project Team
Boden Davies, Project Team
Eliza Langham, Project Team
Natasha Giles, Project Team
Julius Egan, Project Team
Project Consultant and Construction Team
Stantec, ESD Consultant
Taylor Thomson Whitting, Engineer
EcoLogical, ESD Consultant
Wilde and Woollard, Cost Consultant
JMD Design, Landscape Consultant
Nicholas Bray Landscapes, Landscape Consultant
Pulse White Noise Acoustics, Acoustic Consultant
erbas, Services Consultant
Tetratech, Geotechnical
Martens Consulting Engineers, Flooding
SPP Group, Hydraulic Consultant
Aurecon, Fire Services
