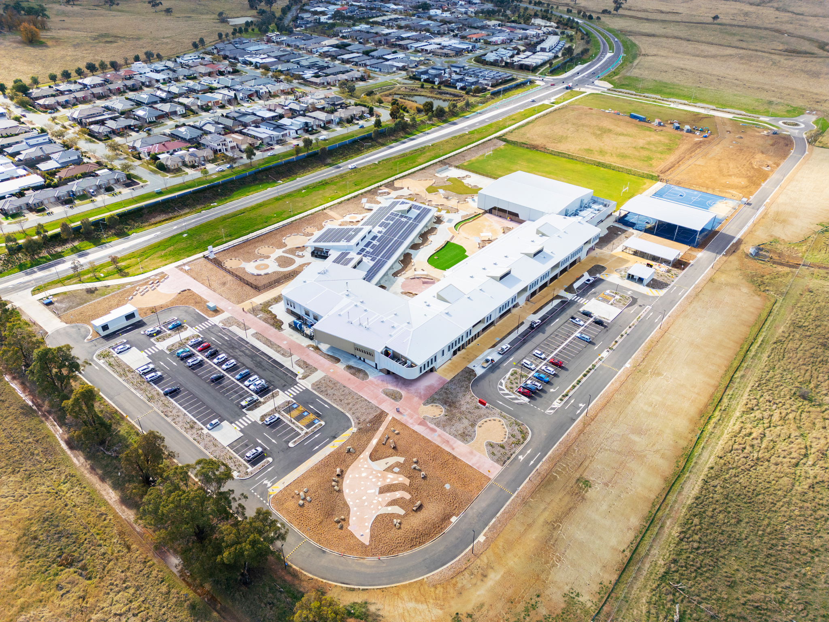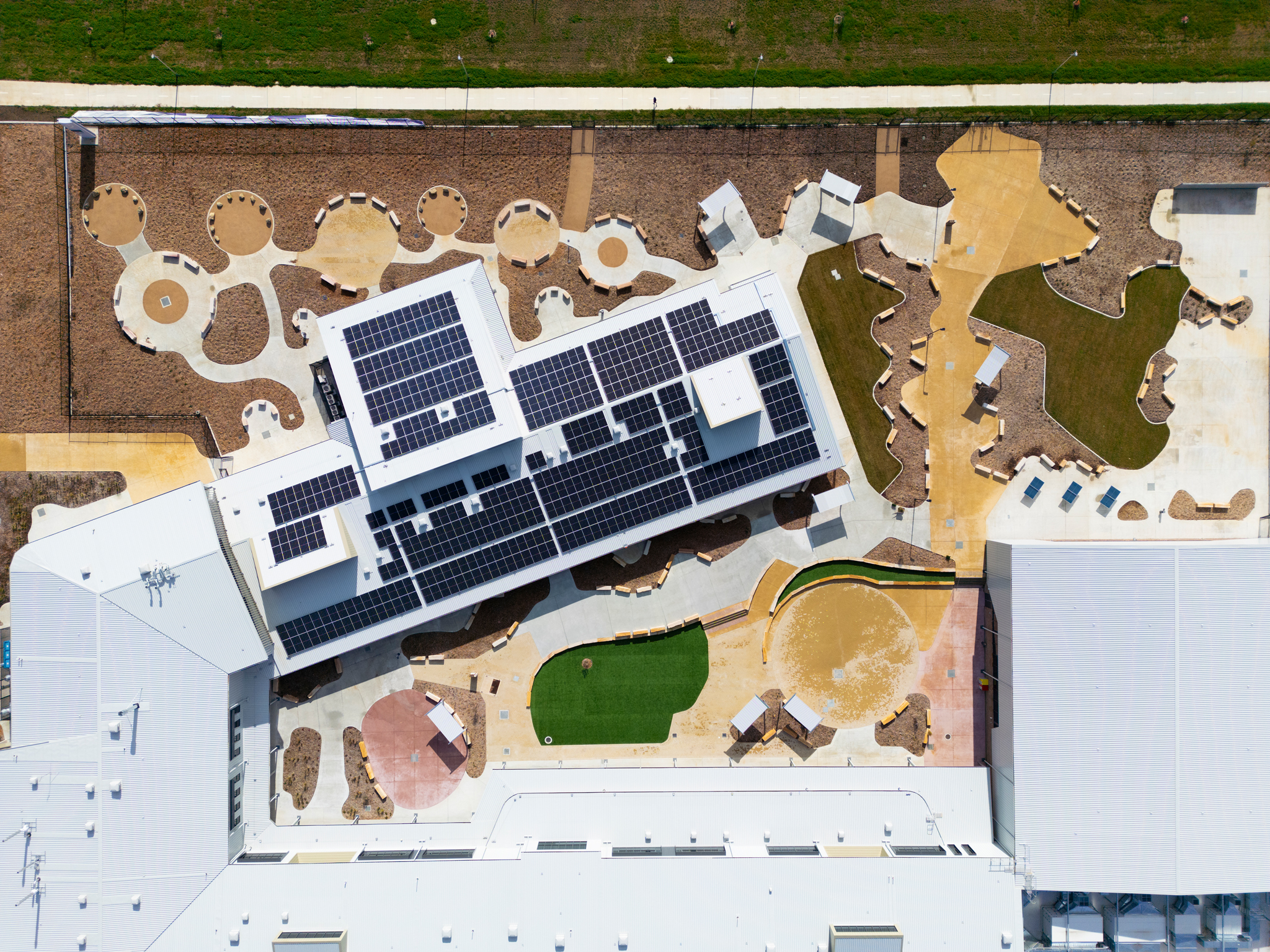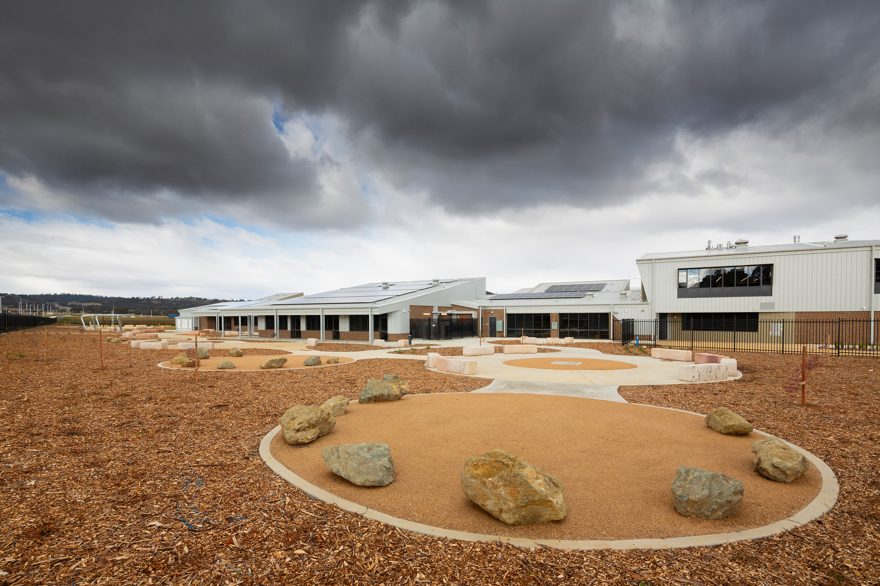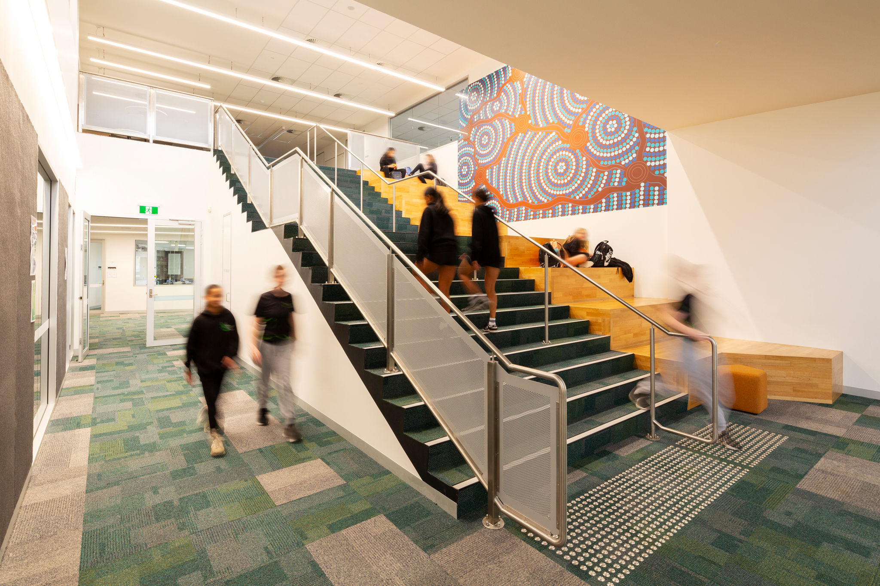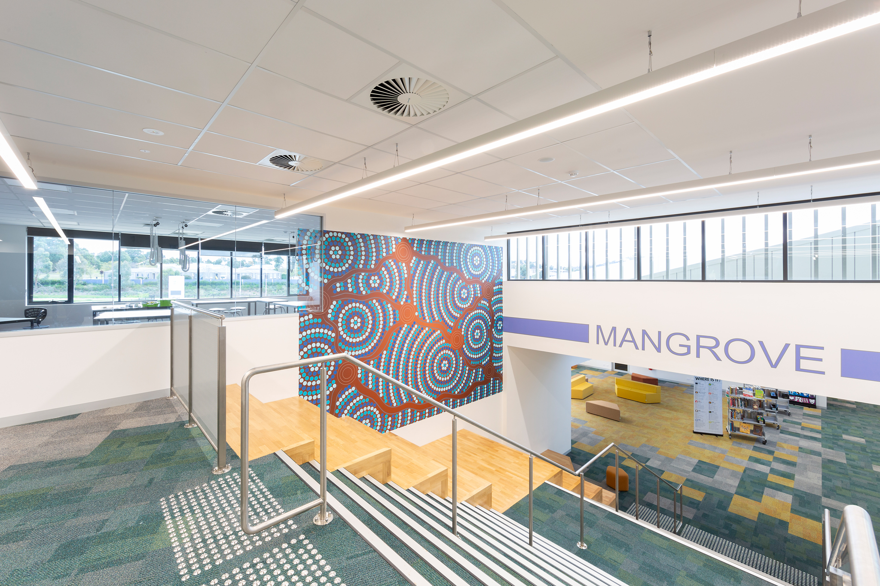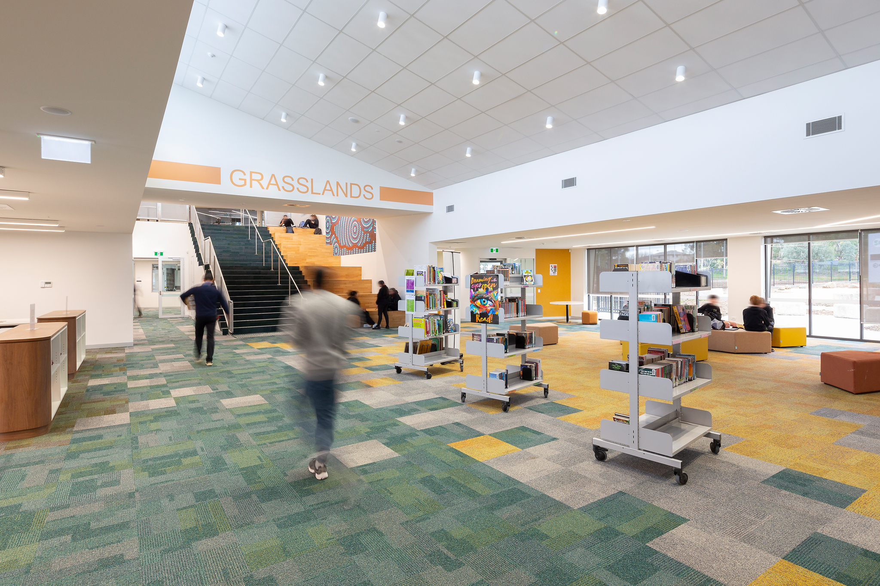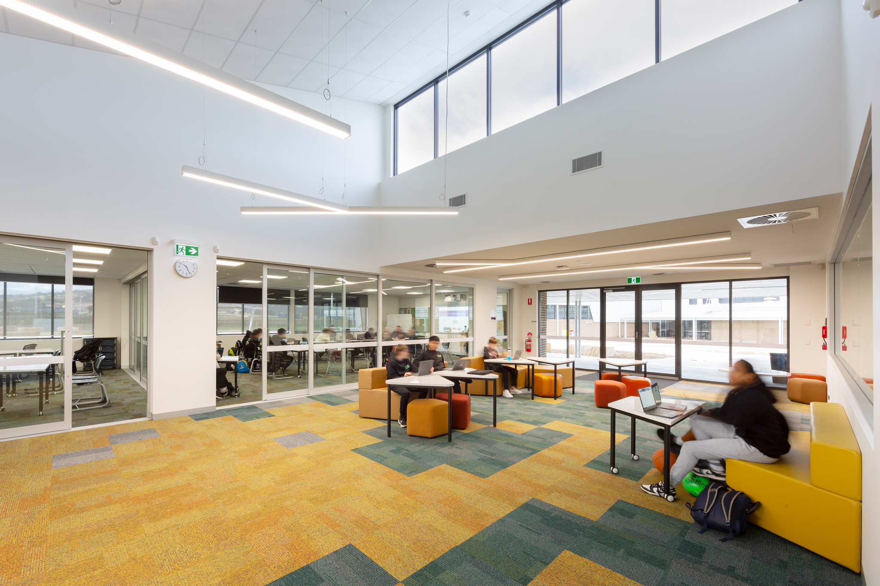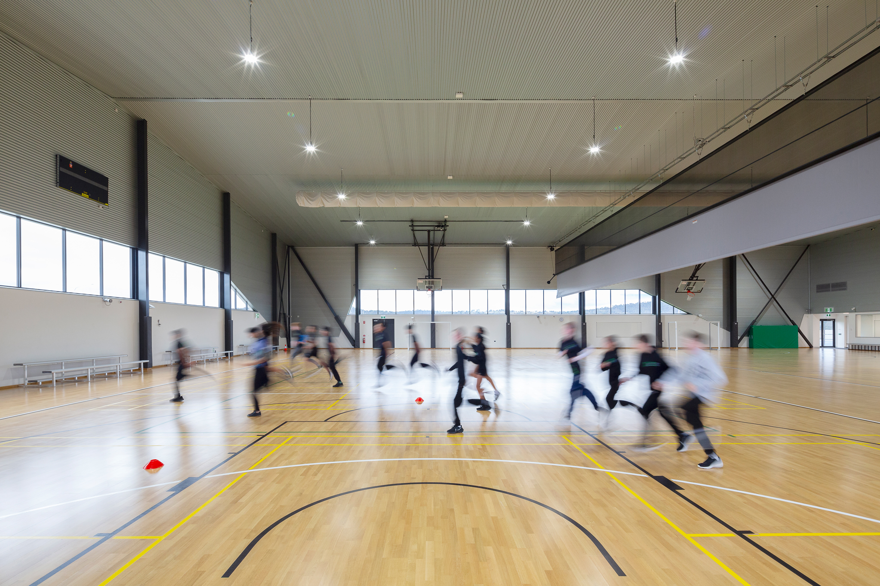Shirley Smith High School | SQC Group with Icon, reference design by CK Architecture

2025 National Architecture Awards Program
Shirley Smith High School | SQC Group with Icon, reference design by CK Architecture
Traditional Land Owners
Ngunnawal Peoples and Ngambri Peoples
Year
Chapter
ACT
Category
Educational Architecture
EmAGN Project Award
Builder
Photographer
Media summary
ACT’s Newest School Sets New Standard for Educational Design
Shirley Smith High School, Gungahlin’s newest educational institution, welcomed its first Year 7 students in January 2024. The state-of-the-art facility, designed for 800 students across Years 7-10, spans 8,500 square meters and represents a fresh approach to modern learning.
The campus features dynamic learning spaces flooded with light, specialised laboratories, and a professional-grade performing arts hall. Students benefit from fully equipped workshops, a double gymnasium, and extensive sporting facilities.
Environmental sustainability takes center stage, with eco-friendly materials, air-permeability membranes, and solar power generation aligning with ACT Government emissions targets. The grounds incorporate native plantings, creating peaceful outdoor spaces that extend the learning environment beyond classroom walls.
Accessibility improvements include enhanced roads, pathways, and improved public transport access. The school’s thoughtful design, from its secure bicycle storage to specialised learning support facilities, reflects a comprehensive understanding of student needs in contemporary education.
Shirley Smith High School’s innovative design transforms education through thoughtfully crafted spaces. Flexible teaching areas adapt quickly from lectures to group work, while natural light floods classrooms, improving student focus and engagement. Purpose-built facilities—from science labs to performing arts spaces—enable immersive learning experiences. The design supports diverse learning styles with quiet study nooks and collaborative zones, while seamlessly integrated technology enhances digital learning. Outdoor spaces extend learning beyond classroom walls, and specialised features ensure inclusivity for all students. This purposeful design creates an environment where both teachers and students can thrive in modern education.
Client perspective
Project Practice Team
Sander de Vries, Design Architect
Sofia Elosua, Project Architect
Peter Deans, Project Architect
Katy Horswell, Senior Interior Designer
Cyril Oropesa, Senior Interior Designer
Jeff Bartlett, Graduate of Architecture
Rachael Henson, Student of Architecture
Project Consultant and Construction Team
Nolita Ryan, Senior Design Manager
Michael Rose, Project Manager
Joshua White, Contract Administrator
Sameera Pokhrel, Contract Administrator
Lee Efrossynis, Contract Administrator
Elie Maatouk, Foreman
Tim Ratz, Foreman
Frankie Fainifo, HSE Advisor
Jasmine Clingan, Project Coordinator
Joey Wiltshire, Civil Consultant
David Bryceson, Structural Engineer
Gavin Saldanha, Electrical Consultant
Ryan Bradley, Engineer
Mitch Cameron, Hydraulic Consultant
Neil Hobbs, Landscape Consultant
Jack Tam, Fire Engine
David Cartwright, Certifier
Matthew Pinches, ESD Consultant
