TL Robertson Library Refurbishment | Hames Sharley and Schmidt Hammer Lassen Architects in Association
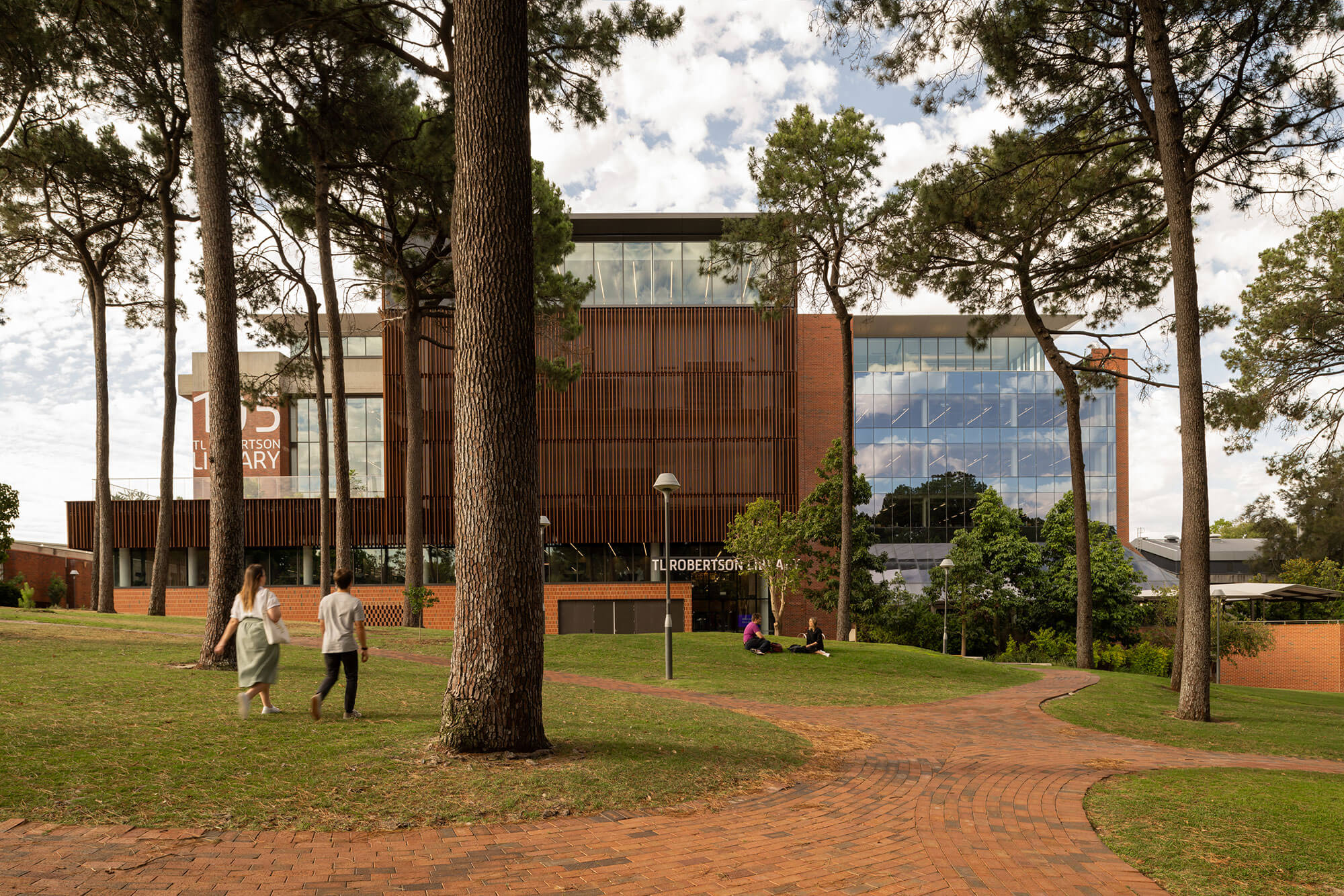
Originally constructed in 1972, the brutalist TL Robertson Library is Curtin Universitys largest and most historic building. Its refurbishment sought to redefine the purpose of the campus library, shifting away from preserving books towards prioritising social connection and a sense of community.
The library’s collection of books was consolidated and relocated to a high-density compactus system, freeing up space to accommodate a spectrum of learning settings; from social learning on the lower floors to silent study areas on the upper floors. The relocation of services enabled the addition of a new seventh level, with an event space that allows the library to host functions with up to 200 guests.
The previously enclosed building has been redefined to enhance its permeability and accessibility, with more legible entries, open floor plates and light-filled spaces, positioning the library as a beacon at the heart of the campus.
Spinifex Hill Project Space | Officer Woods

At the northern apex of the SpinifexHillStudios site, this independent multipurpose building transforms an existing garden into a secluded courtyard. Conceived as both a building in the round/courtyard companion to existing artists studio, its tall form addresses a main road and low form dips down to garden. Built to three boundaries with an eyelash verandah roof, the resulting form is varied and enigmatic. Materially austere and tautly detailed, the building reads as a sculptural object in a regional suburban field: announcing itself as a small cultural offering. The project fosters greater economic opportunities as well as cultural engagement for Kariyarra people. It supports the notion that when strong culture is supported by strong social and physical infrastructure, it leads to stronger, healthier communities.
New Accommodation for the WA State Parliament and Department of the Premier and Cabinet | Parry and Rosenthal Architects
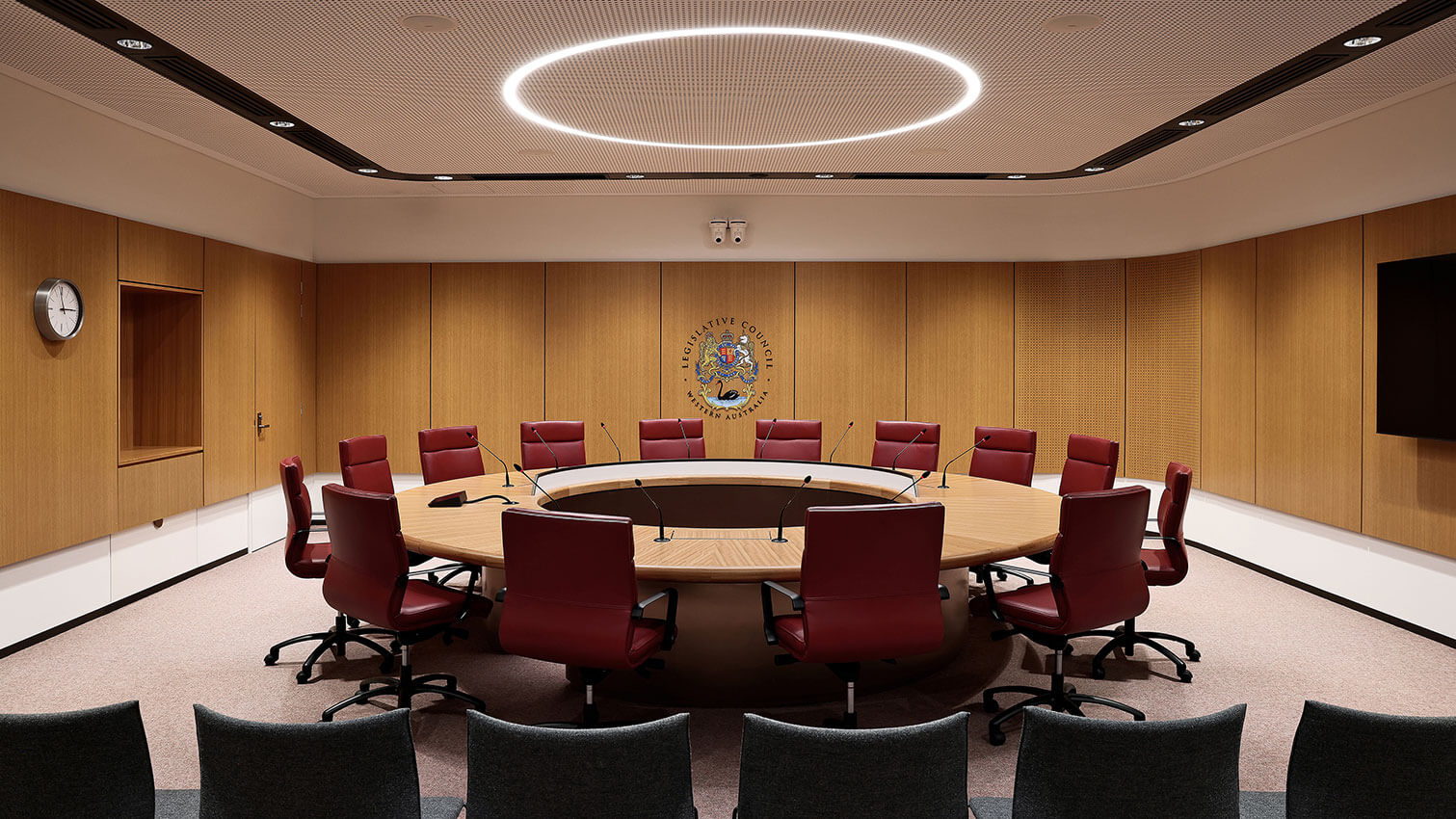
The interior fit-out at 2 Parliament Place accommodates ten tenants, including the Legislative Assembly, Legislative Council, Parliamentary Services, Leader of the Opposition Party, Leader of the Non-Governmental Party, and Parliamentary Electorate Offices, seeking to streamline operations and promote collaboration amongst teams. Materials and finishes were selected for a timeless, professional aesthetic, drawing inspiration from the existing Parliament House and Western Australia’s natural environment.
The interior design harmoniously integrates parliamentary tradition with modern functionality.
One The Esplanade | Hassell
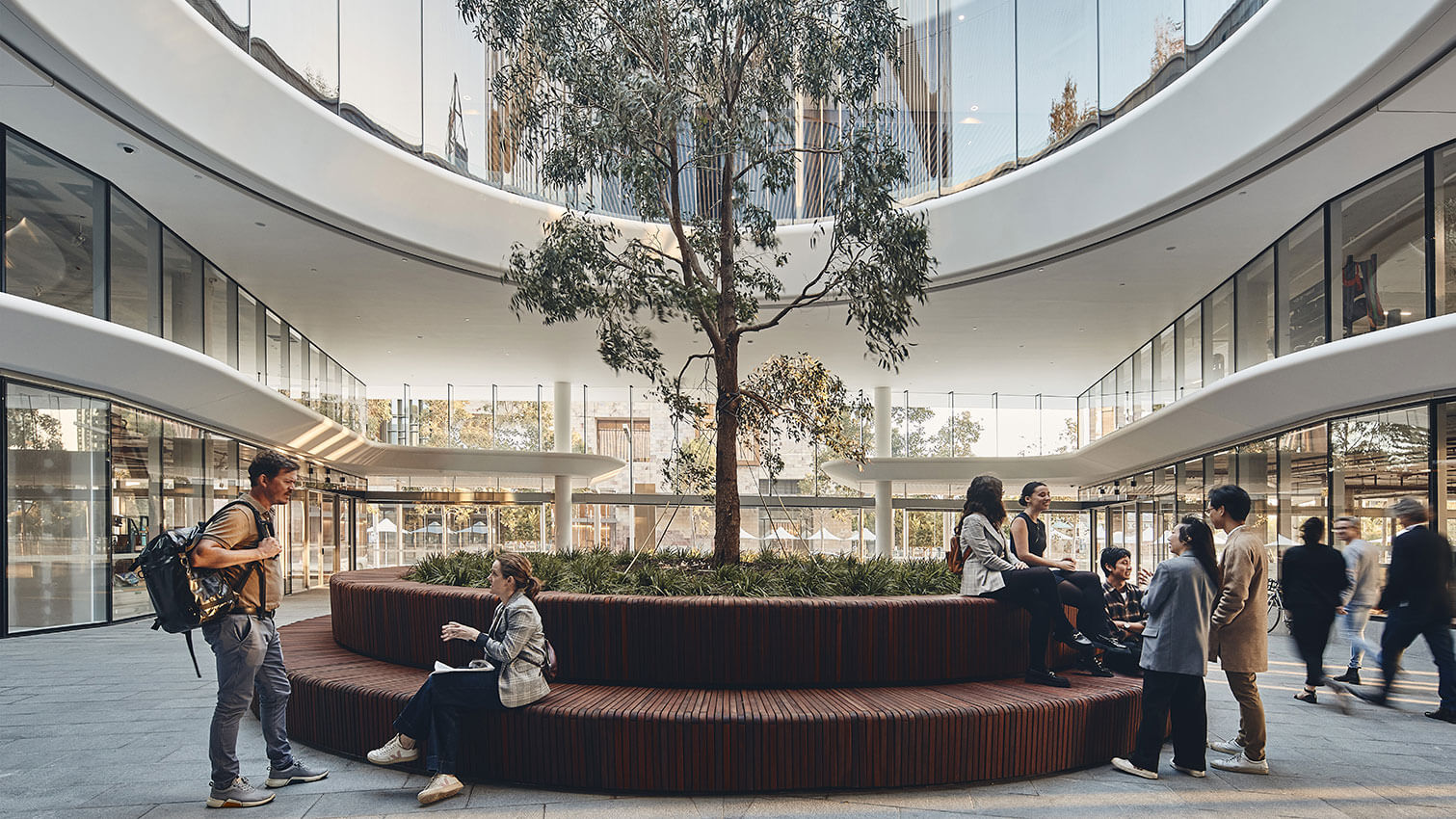
One The Esplanade celebrates the site’s unique cultural significance as a place for gathering and trade, a place for coming together and celebrating.
Working in partnership with Brookfield Properties and cultural partners Soft Earth, Hassell ensured a deep connection to Whadjuk Country by respecting the site’s cultural history, by using local materials, endemic planting and commissioned artworks by First Nations artists creating a lasting legacy that celebrates the past while embracing a shared future.
The 29-storey tower presents a timelessly elegant landmark on the city skyline offering a new destination for Perth. Its sophisticated integration of diverse uses is complemented by a generous public realm that seamlessly connects the city to the waterfront.
The masterful application of a restrained materials palette, detailing, lighting, and high quality of craftsmanship results in One the Esplanade establishing a new benchmark for architectural design in Western Australia.
Hale St Alterations & Additions | Philip Stejskal Architecture
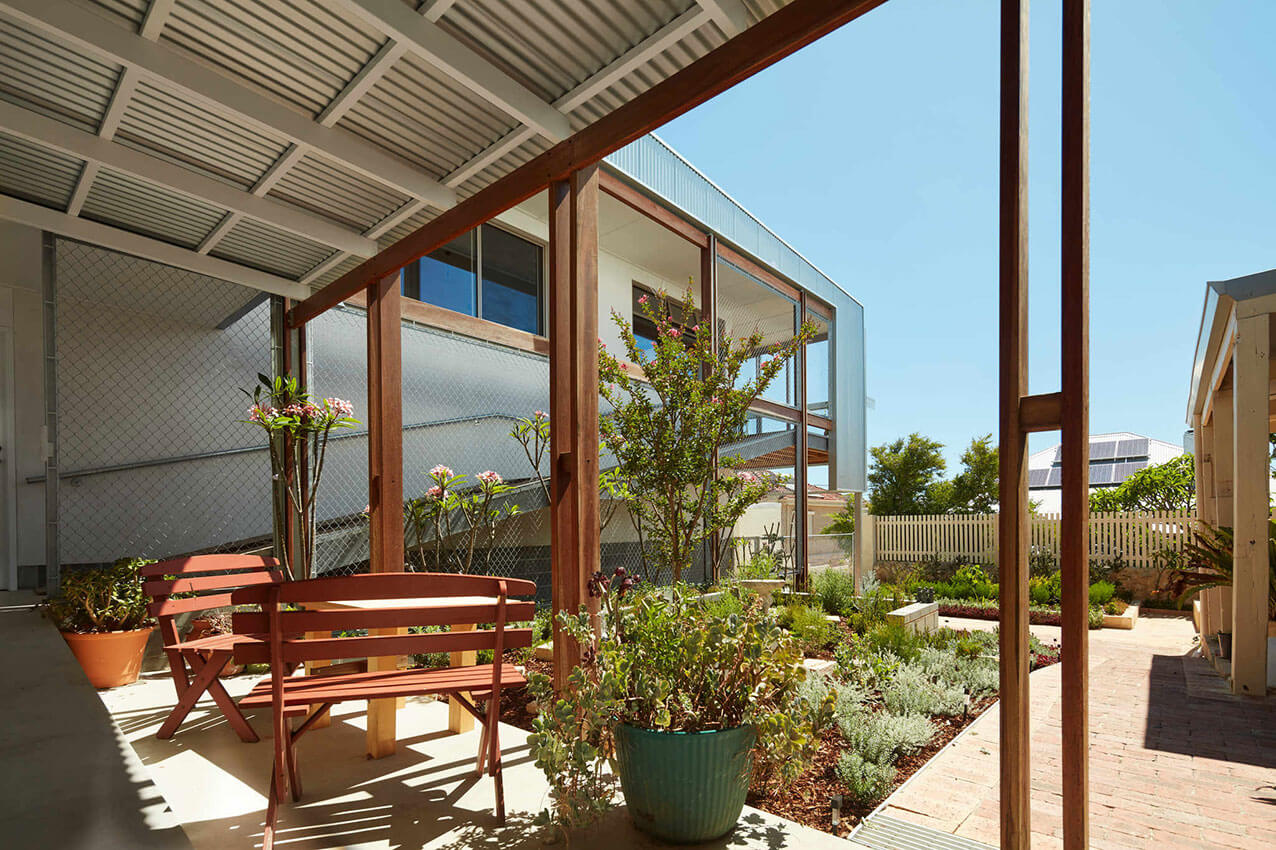
A project conceived around our clients’ desire to live out the rest of their lives here. Recently retired empty-nesters, Trish and Rob had aspirations for a forever home that was comfortable to live in, maintenance friendly, captured the panoramic views to the Indian Ocean, yet maintained strong connections with the garden that was to become a focal point of the site and their lives.
A sloping site led to a split level home connected by a series of ramps, weaving various interior and exterior spaces into a cohesive whole.
In pursuit of strong environmental credentials, Hempcrete became a key building material and part of the project, able to provide high levels of insulation, building sealing and indoor air quality. A series of other materials were used around the Hempcrete to protect it from the elements and to create a home that would age gracefully.
East Metro Residential Facility | Whitehaus

This Residential Facility is a purpose designed complex providing refuge and transitional accommodation, support services and education for the residents. The 28unit accommodation facility comprises 10 secure refuge rooms and 18 transitional units along with associated support and administration facilities. This new development is an important step to providing a safe, secure, and restorative environment for the atrisk community. Whitehaus has worked closely with all the stakeholders during the codesign process, assisting with brief refinement and best practice design to ensure the best outcome is achieved for the operators, end users and community at large.
Baldivis District Sports Complex | Site Architecture Studio

SITE was commissioned for the Baldivis District Sport Complex (BDSC) by the City of Rockingham in mid-2019 following the completion of a masterplan prepared by Hames Sharley. SITE’s commission was for the design and delivery of 4 main buildings and interconnecting landscaping with the ovals, internal road and carparks completed under a separate forward works.
The experience of walking through the landscape is to inform users journeys to and within the buildings. Journeys are curated in spaces and along passages which continually reveal and connect back to the surrounding landscape through varied visual connections. High levels of transparency between the spaces improve natural light and amenity for users as well as sparking curiosity improving participation and safety.
Overall, the BDSC is an architecture based on connecting users to the site & place on a human scale, establishing a timeless sport and recreation experience for the community.
St Patricks, Mt Lawley: Works to Grounds & Rectory | WOBURN
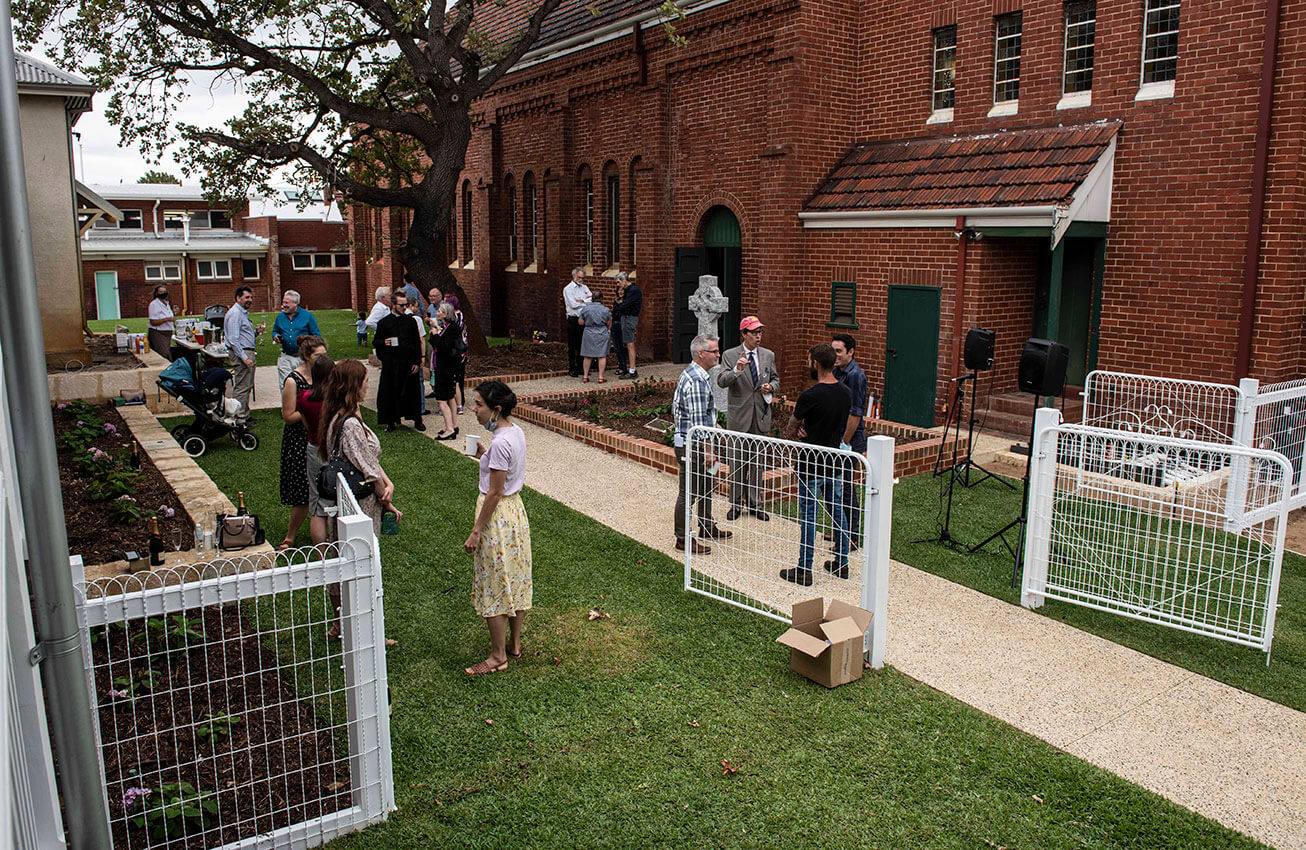
Swan View SHS Maali Kaadadjiny Centre | MODE Design
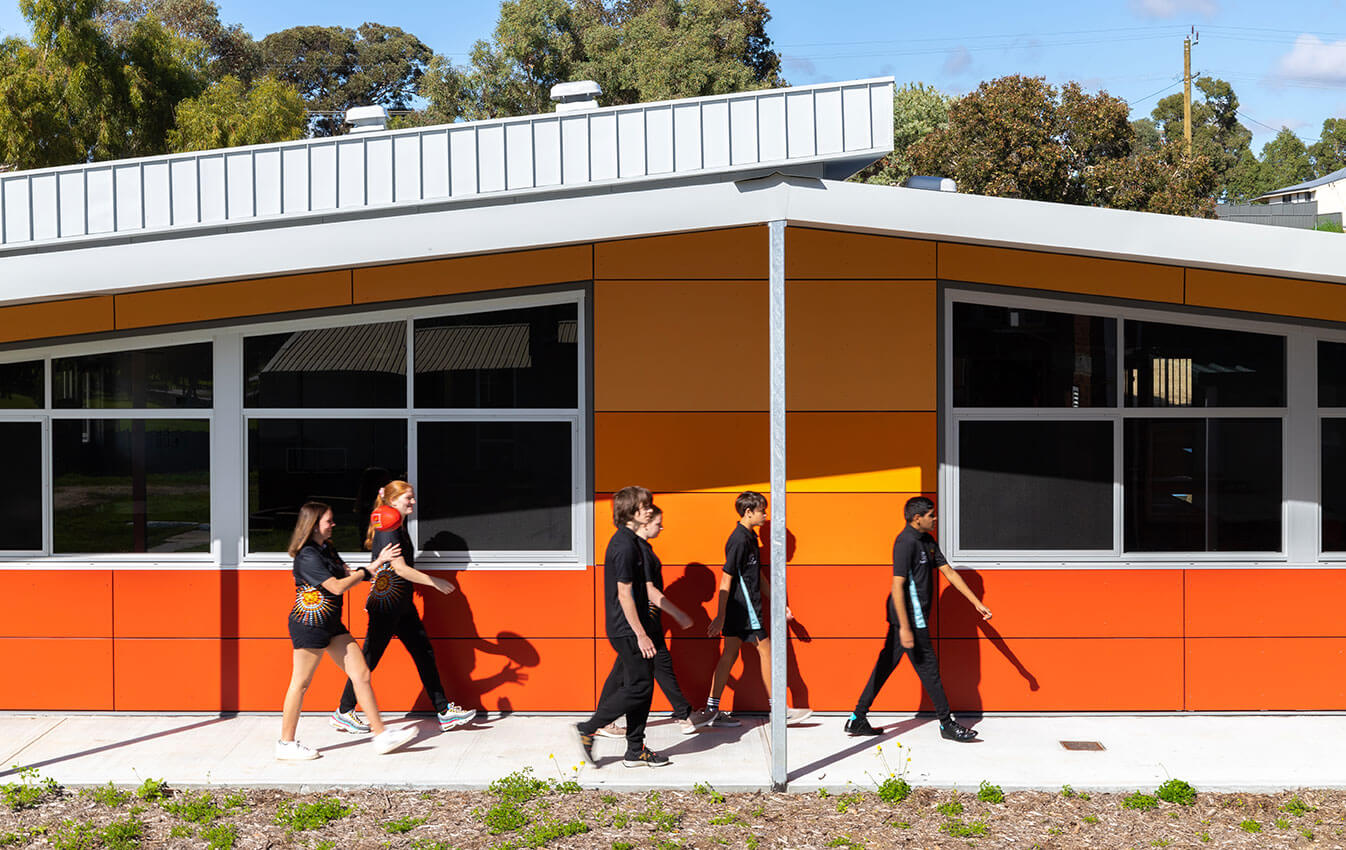
Eden Floreat | Hillam Architects
