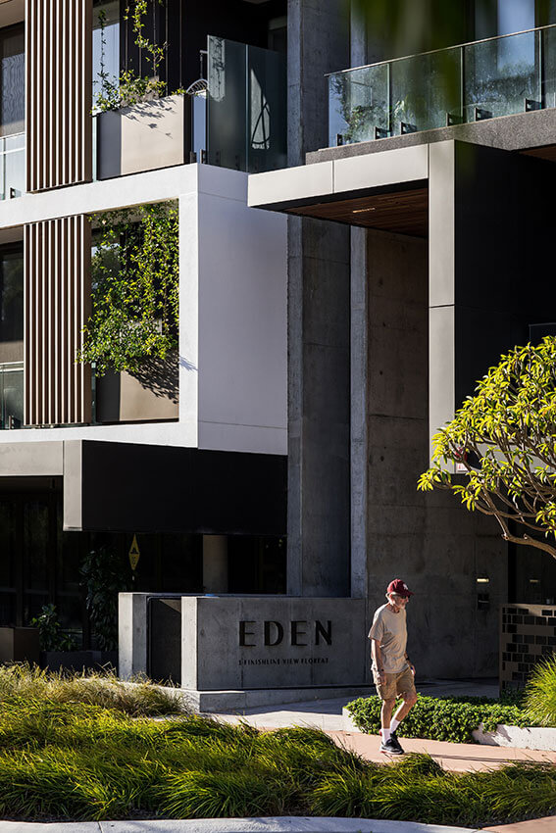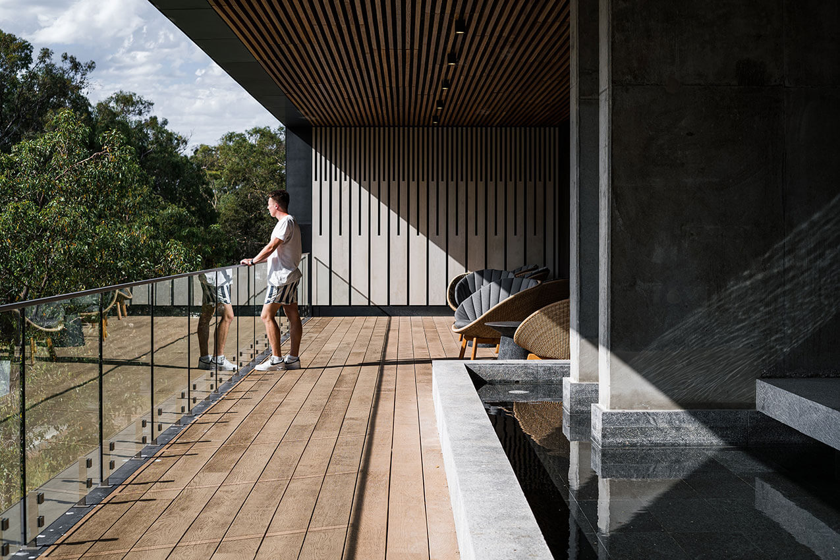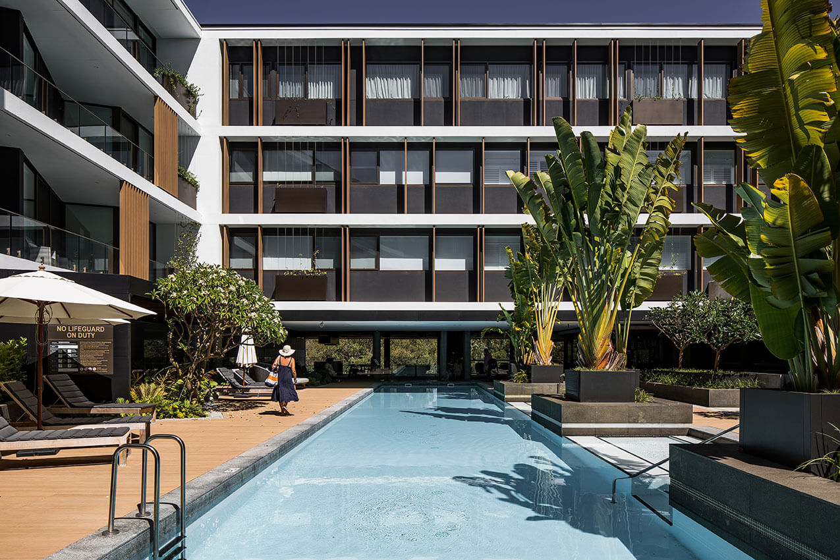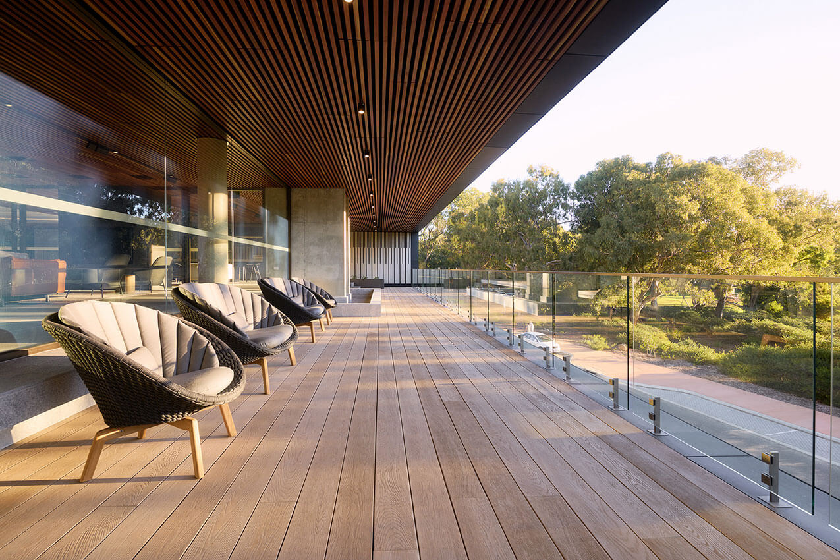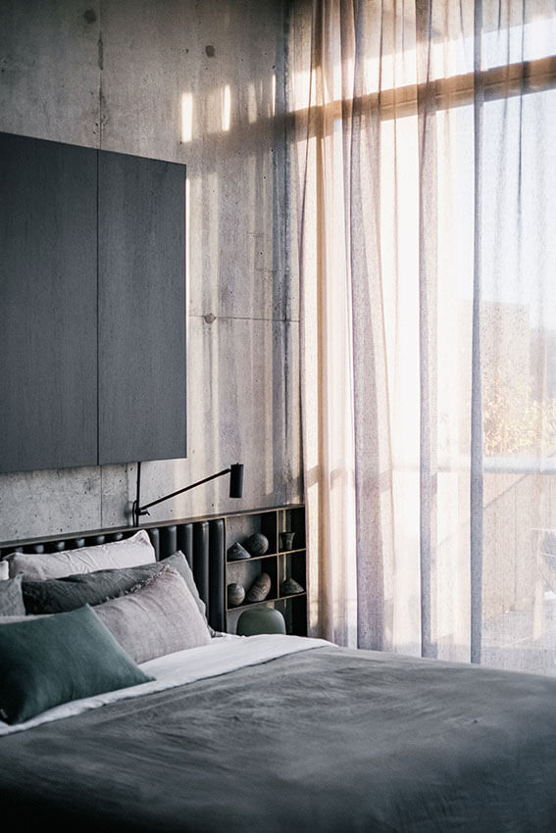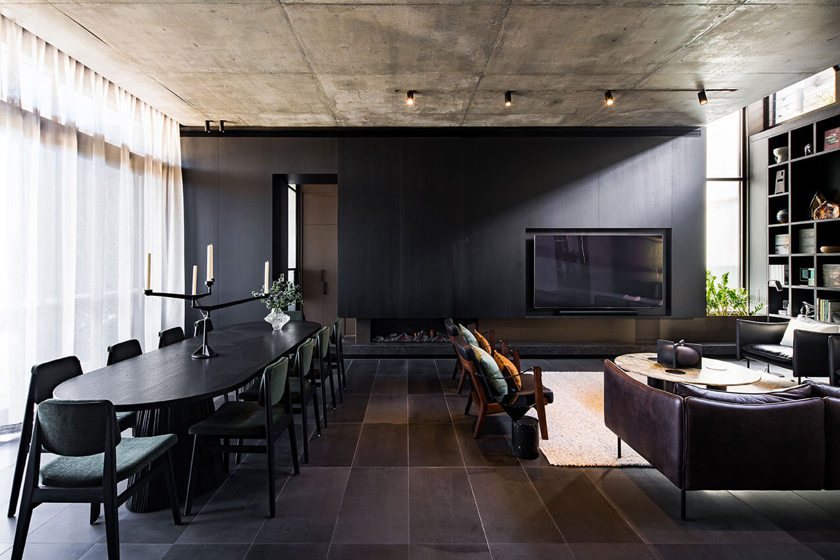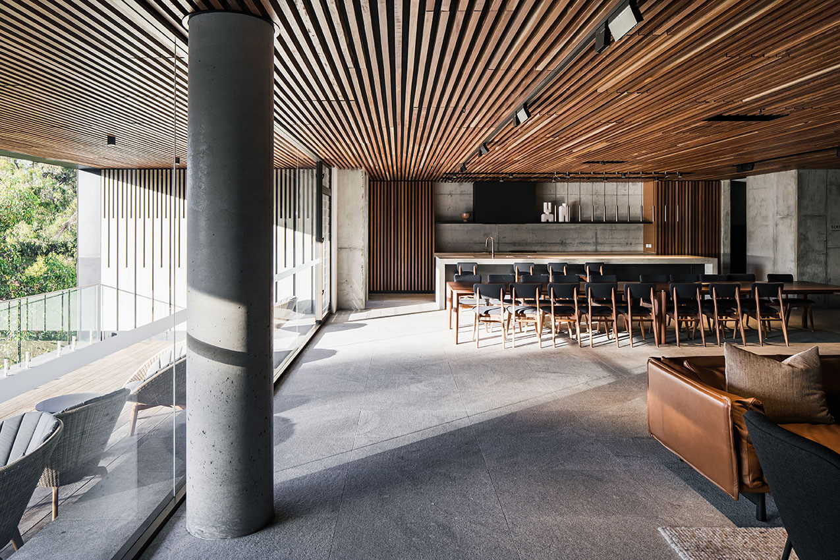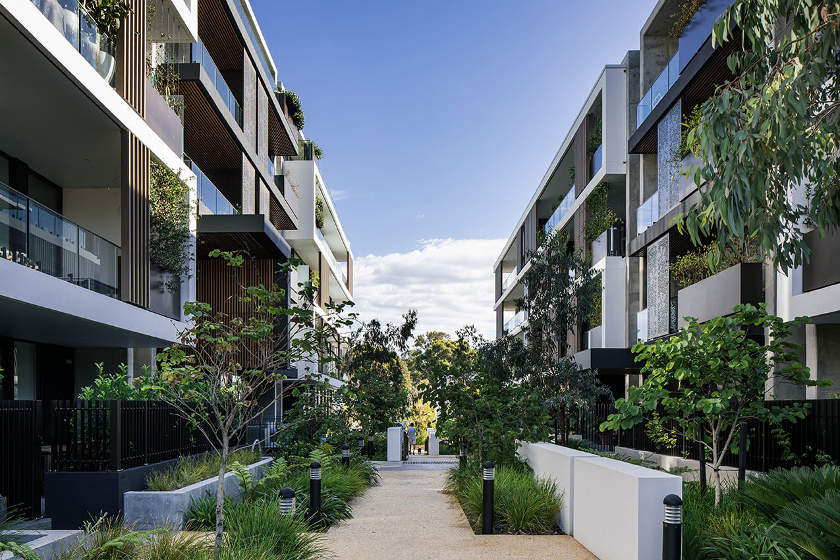Eden Floreat | Hillam Architects

2023 National Architecture Awards Program
Eden Floreat | Hillam Architects
Traditional Land Owners
Whadjuk people of the Nyoongar nation
Year
Chapter
Western Australia
Category
Residential Architecture – Multiple Housing
Builder
Photographer
Nicholas Putrasia
Media summary
Eden Floreat comprises 163 apartments plus café over two complexes, inspired by the rich historical context of the site, offering a modern interpretation of the Post-War International Style identified within its expansive parkland surrounds.
Architectural treatments reflect some of the raw elements that were once a feature of the Commonwealth Games stadium, with off-form vertical concrete contrasting darker accent colours to announce entrances, the communal amenity deck and the public café.
Layouts cater for households of all sizes, from one to four-bedroom apartments, penthouses and two-storey townhouses. Resident amenities include a 25m heated pool, spa, sauna, steam room, fully equipped gym, cinema, wine cellar, book retreat, alfresco dining areas, sunset terrace and a dining and resident’s lounge.
The greatest success of Eden in sustainability terms is that the project has successfully inspired affluent residents who are reluctant to move from their large homes to move to a vibrant apartment community.
Our residents are downsizers who found the design of Eden’s larger-than-standard apartments and resort-style amenities had previously been missing in the Perth community.
The standard of finish and intelligent apartment layouts exceeded expectations of residents, delivering an exceptional outcome in terms of their desired lifestyles, without the responsibilities of a traditional luxury home.
Eden’s amenities are arguably the finest in Perth and a great source of pride for the Eden community. Inspired by recreational activities afforded by the spectacular location, the design encourages resident interaction and provides a strong connection to the surrounding natural environment; fundamental for health & wellbeing.
Client perspective
Project Practice Team
David Hillam, Design Architect
Felipe Soto, Designer
Jessica Henworth, Interior Designer
Neil Evans, Superintendent
Tom Letherbarrow, Project Architect
Project Consultant and Construction Team
Altus, Quantity Surveyor
CADDS, ESD Consultant
Cardno, Traffic
Carrier and Postmus Architects, Landscape Consultant
Douglas Partners, Geotechnical Consultant
Edge Visionary Living, Developer
Milestone, Building Surveyor
PSS, Strata Surveyor
Stantec, Acoustic Consultant
Stantec, Electrical Consultant
Stantec, Hydraulic Consultant
Stantec, Mechanical Consultant
Strategen, Bushfire Consultant
Strategic Fire, Fire Consultant
Connect with Hillam Architects
