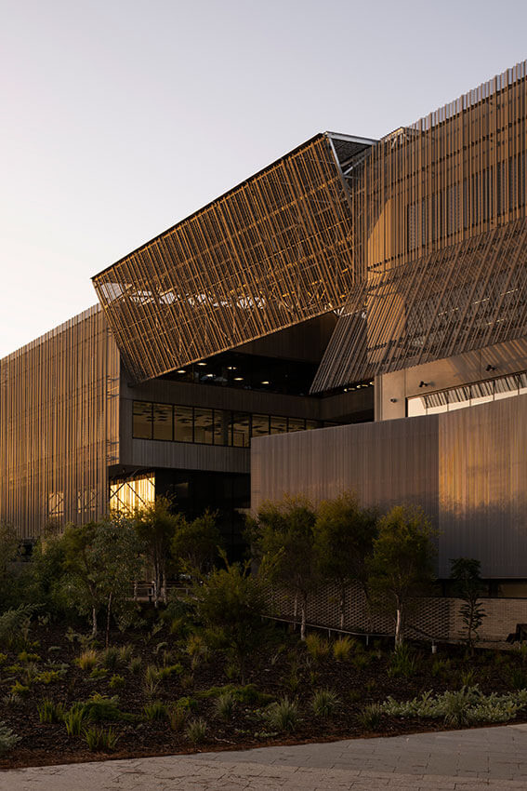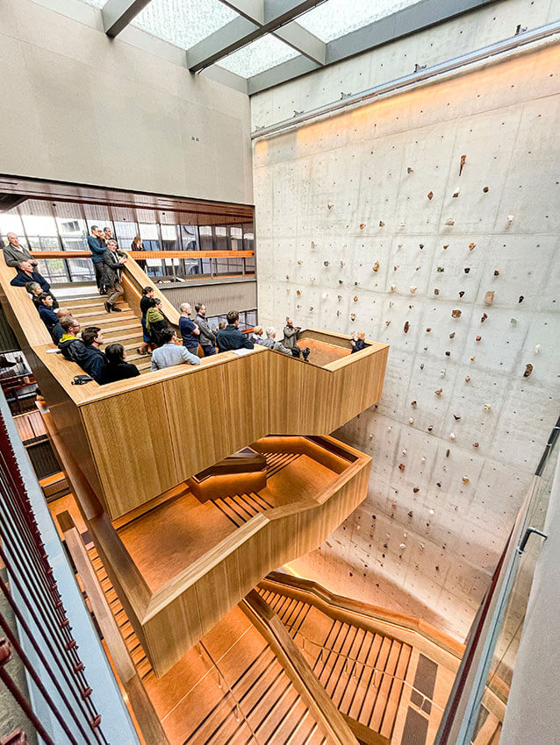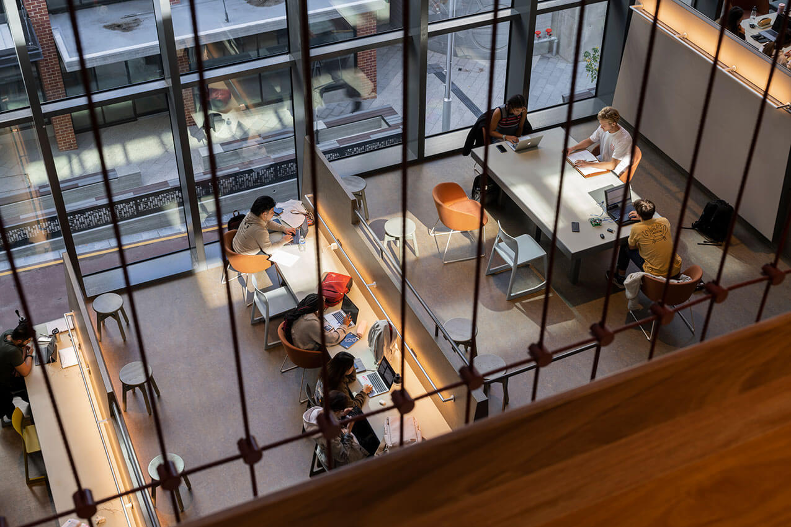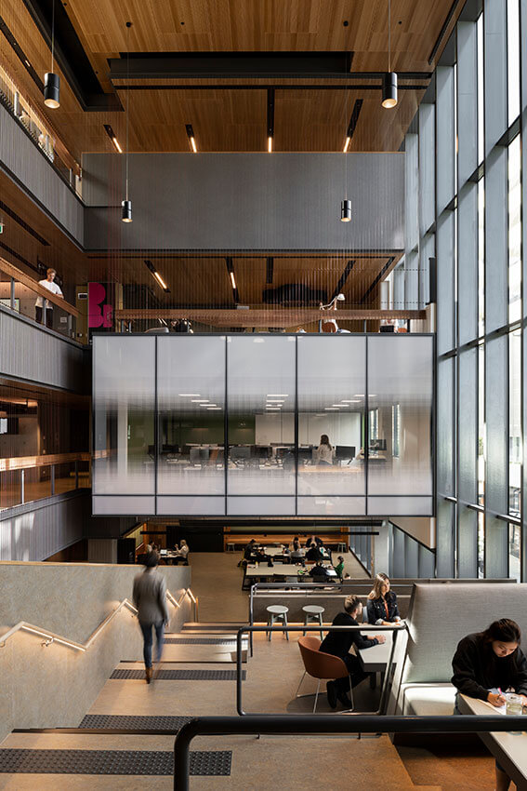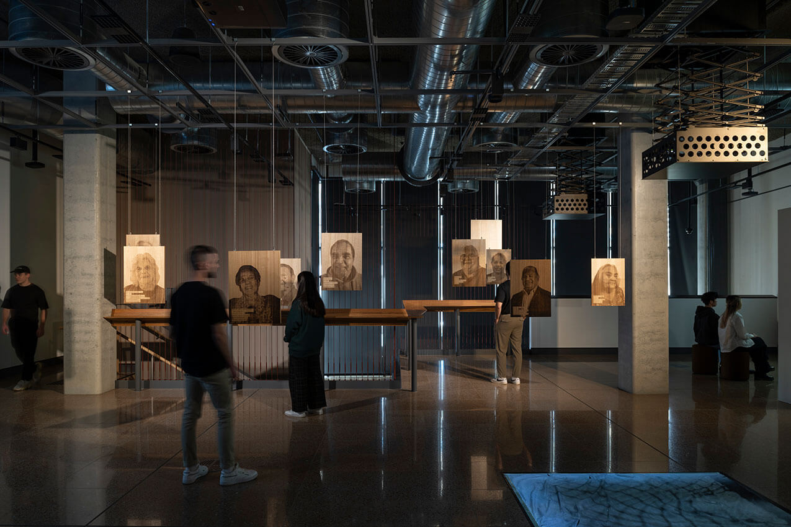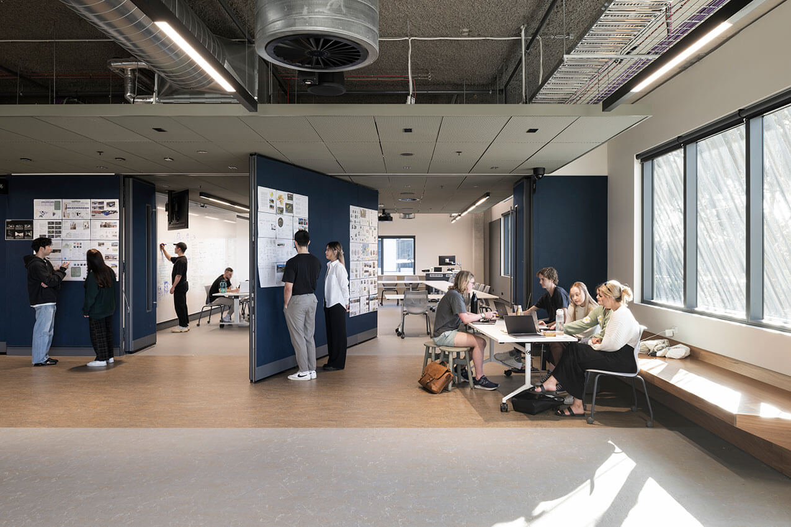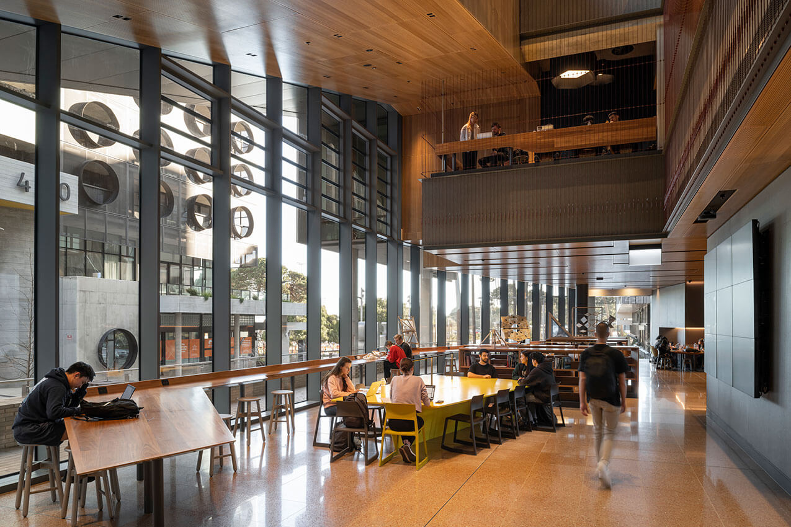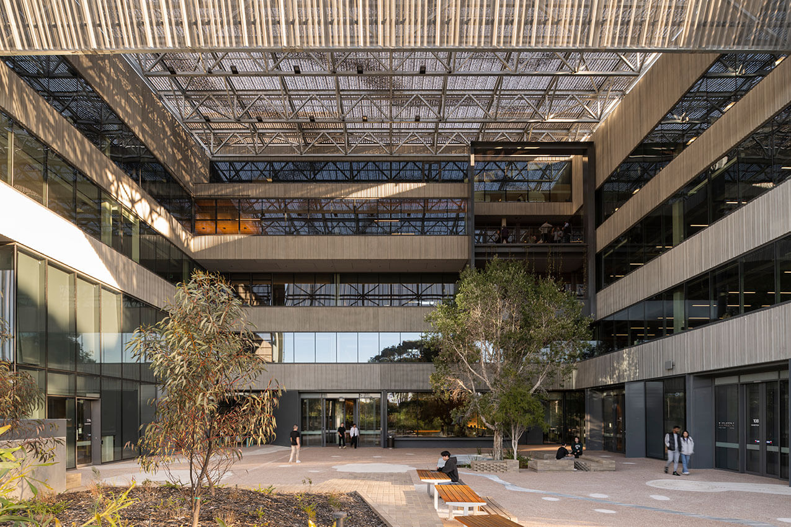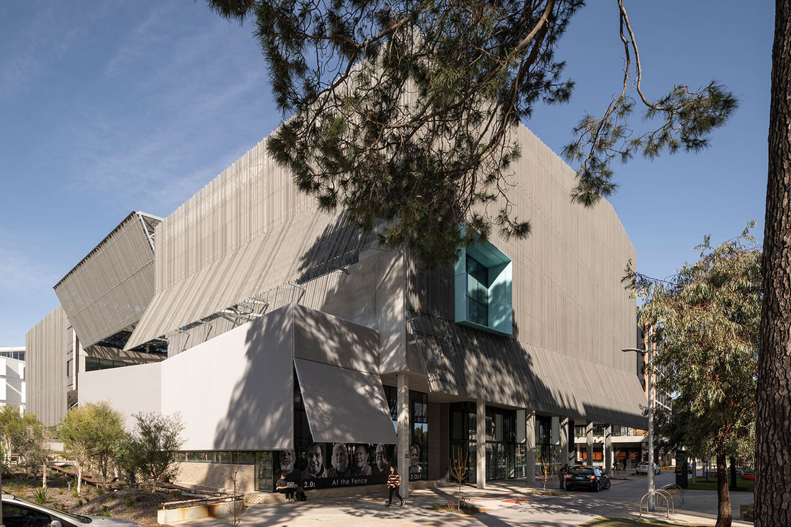School of Design & the Built Environment, Curtin University | Wardle
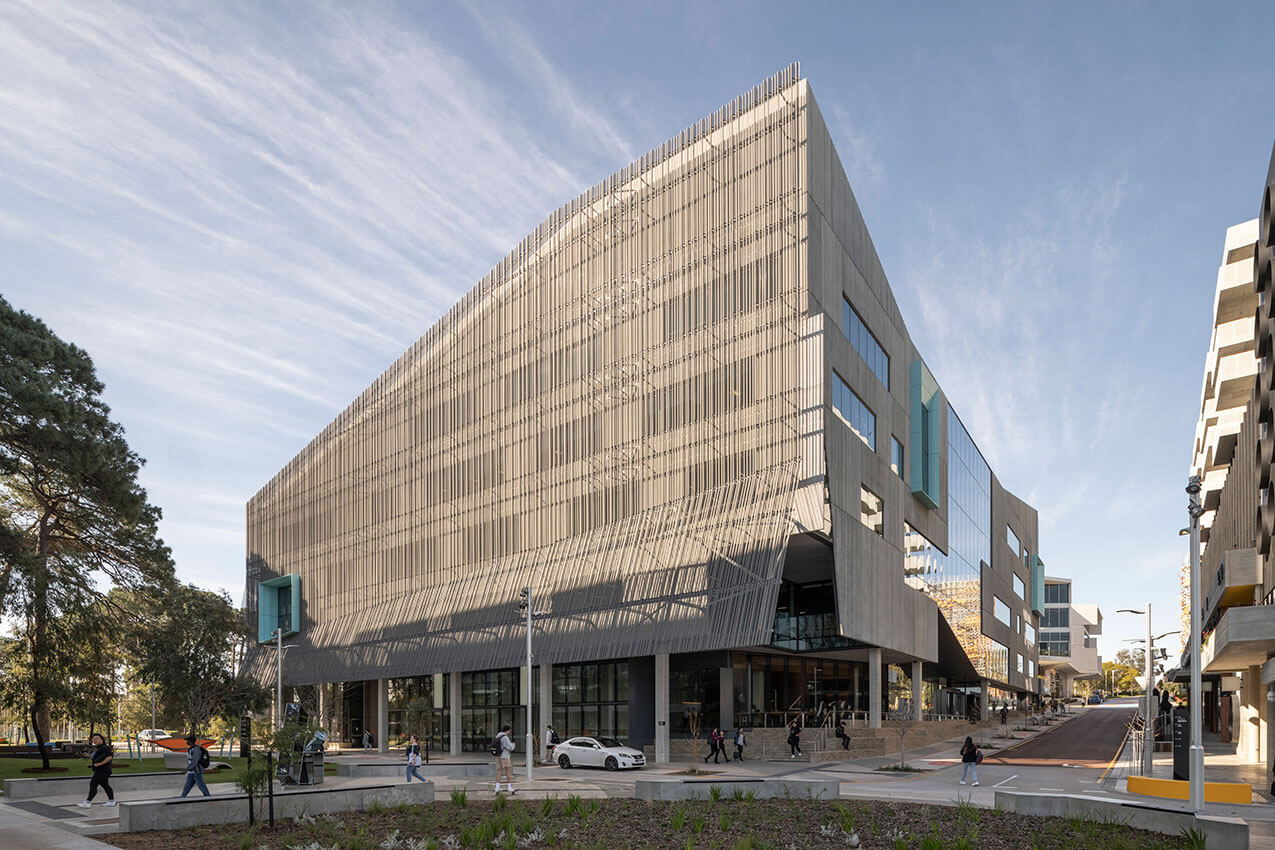
2023 National Architecture Awards Program
School of Design & the Built Environment, Curtin University | Wardle
Traditional Land Owners
Wadjuk people of the Nyungar Nation
Year
Chapter
Western Australia
Category
Interior Architecture
Sustainable Architecture
Builder
Photographer
Rick Jordan
Media summary
Curtin University’s School of Design and the Built Environment (DBE) is a landmark building for the Perth campus which sits at the heart of the University’s dedicated innovation precinct, Exchange.
The new building contributes significantly to the vibrant University community, enabling world-class student engagement, learning and teaching, research, collaboration and industry partnerships. The five-storey building provides opportunities for teaching and research – elements of the building are a referential tool for teaching and learning, as it’s designed as a Living Laboratory. The building is also home to DBE’s professional and academic staff and complementary commercial tenants.
A large central courtyard links the adjacent activities of the Makerspace, Collaboration Hub and Exhibition spaces located at ground level. DBE’s unique identity is anchored on being a place for a community of practice, a school of collaboration, and a building as pedagogy and designed for diversity.
DBE’s unique identity is anchored on being a place for a community of practice, a school of collaboration, and a building as pedagogy and designed for diversity.
Designed as a pedagogical tool and an exemplar in sustainable design, the building has a 6 Star Green Star intent using the Design and As Built tools.
The building prefaces robust and responsible material selection, excellent indoor air environment, independent power generation and passive solar design. Seamlessly integrated spaces are alive with the cross-pollination of ideas within a building that is welcoming, supports physical and mental wellbeing, and engenders a sense of belonging.
2023
Western Australia Architecture Awards Accolades
Award for Sustainable Architecture
The Hillson Beasley Award for Educational Architecture (WA)
The School of Design and the Built Environment building mirrors the precinct in which it is located, Exchange. Its design has achieved its vision to facilitate the exchanging of ideas and knowledge by bringing together education, industry and community. It is a favourite among students while also being home to the WA Country Health Service and the Curtinnovation Hub, with the bespoke retail adding to the building’s vibrancy and hubbub. Academically, the building is a visual, sustainable and innovative example of modern cross disciplinary teaching, learning and research and we’re thrilled with the outcome.
Client perspective
Project Practice Team
Alisha Renton, Interior Designer
Anna Caish, Project Architect
Anna Jankovic, Project Architect
James Loder, Design Architect
Jeff Arnold, Interior Designer
Jenna Ong, Interior Design
John Wardle, Design Architect
Kah-Fai Lee, Project Architect
Kim McLaren, Project Architect
Meaghan Dwyer, Design Architect
Megan Fraser, Project Architect
Mluk Nehme, Project Architect
Ricardo Hernandez, Project Architect
Stefan Mee, Design Architect
William Rogers, Project Architect
Project Consultant and Construction Team
Apparatus, Art Consulting
BG&E, Facade Engineer
Cardno, Traffic and Pedestrian Modelling
Christou Design Group, Consultant Architect
CHW Consulting, AV Consultant
Elevation, Signage & Wayfinding
Encycle, Waste consultant
Inhabit, Facade Engineer
Janet Laurence, Artist
Kamsani Bin Salleh, Artist
O’Brien Harrop Access, Accessibility Consultant
Realm Studio, Landscape Consultant
Schuler Shook, Lighting Consultant
Stantec formerly Wood & Grieve Engineers, Acoustic Consultant
Stantec formerly Wood & Grieve Engineers, Civil Consultant
Stantec formerly Wood & Grieve Engineers, ESD Consultant
Stantec formerly Wood & Grieve Engineers, Hydraulic Consultant
Stantec formerly Wood & Grieve Engineers, Structural Engineer
Strategic Fire, Fire Engineering
Taycon, Building Surveyor
Connect with Wardle
