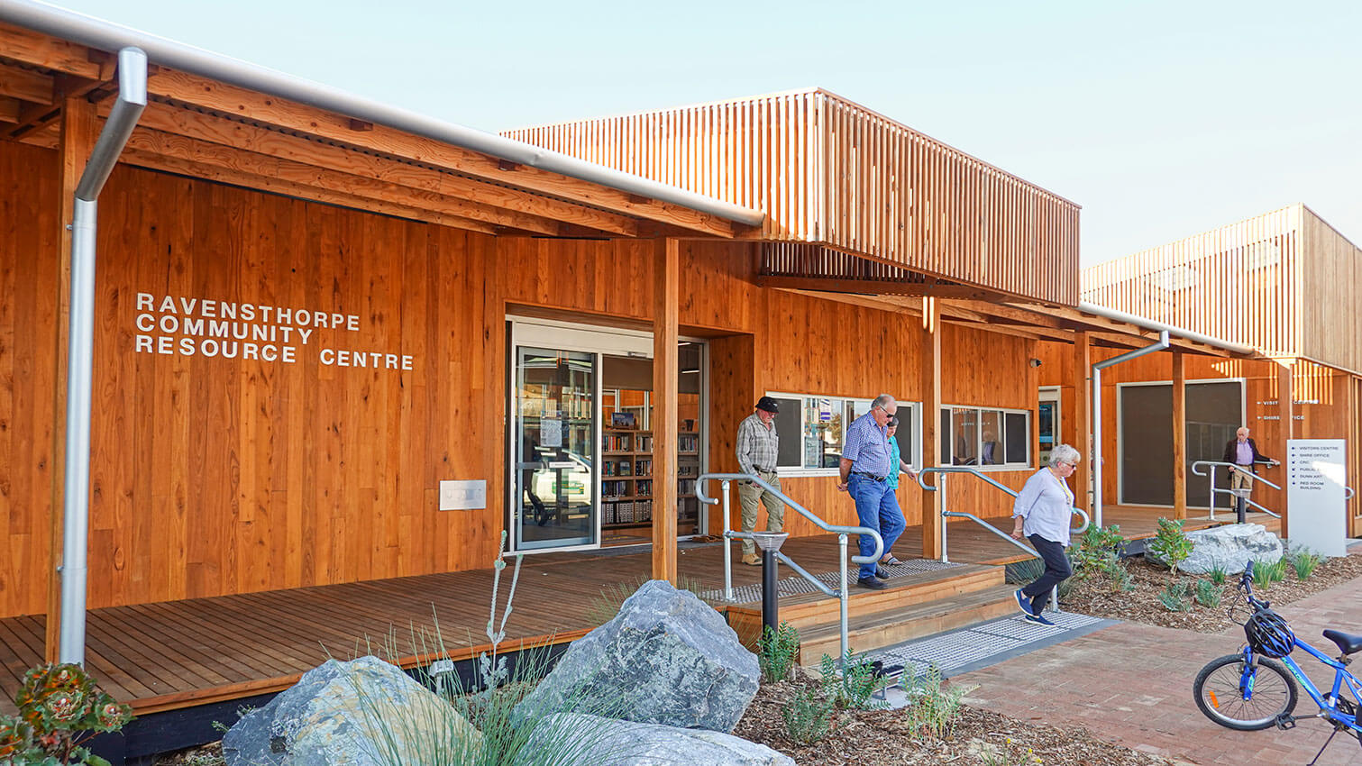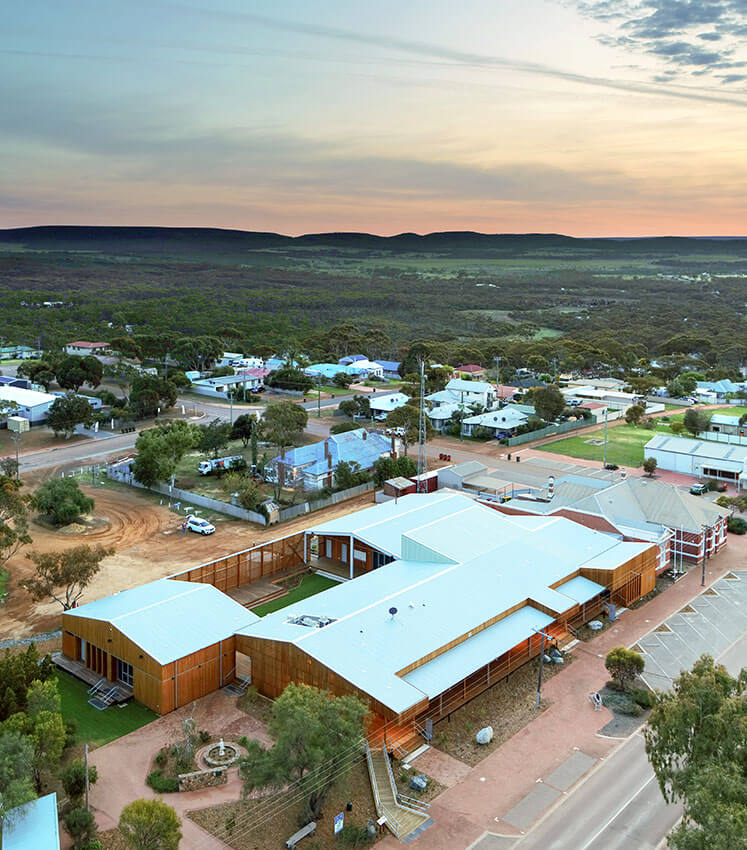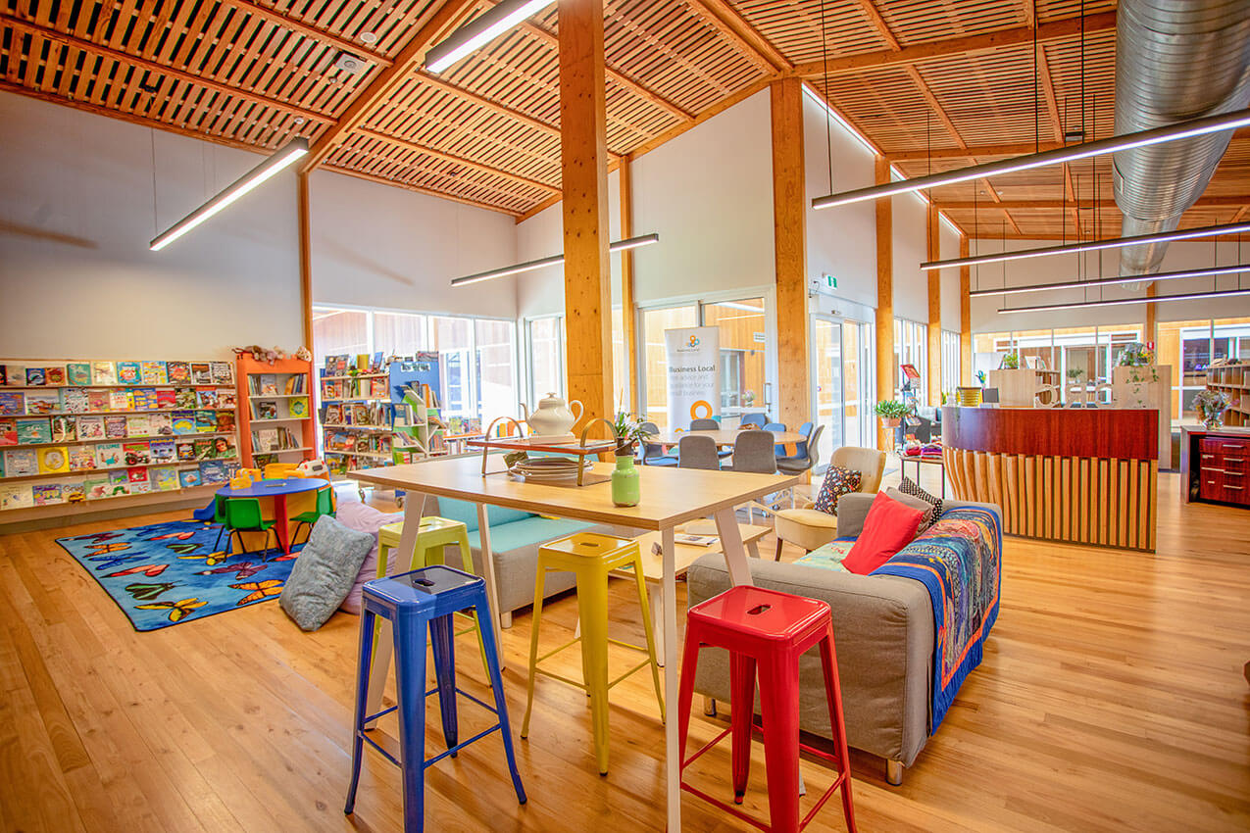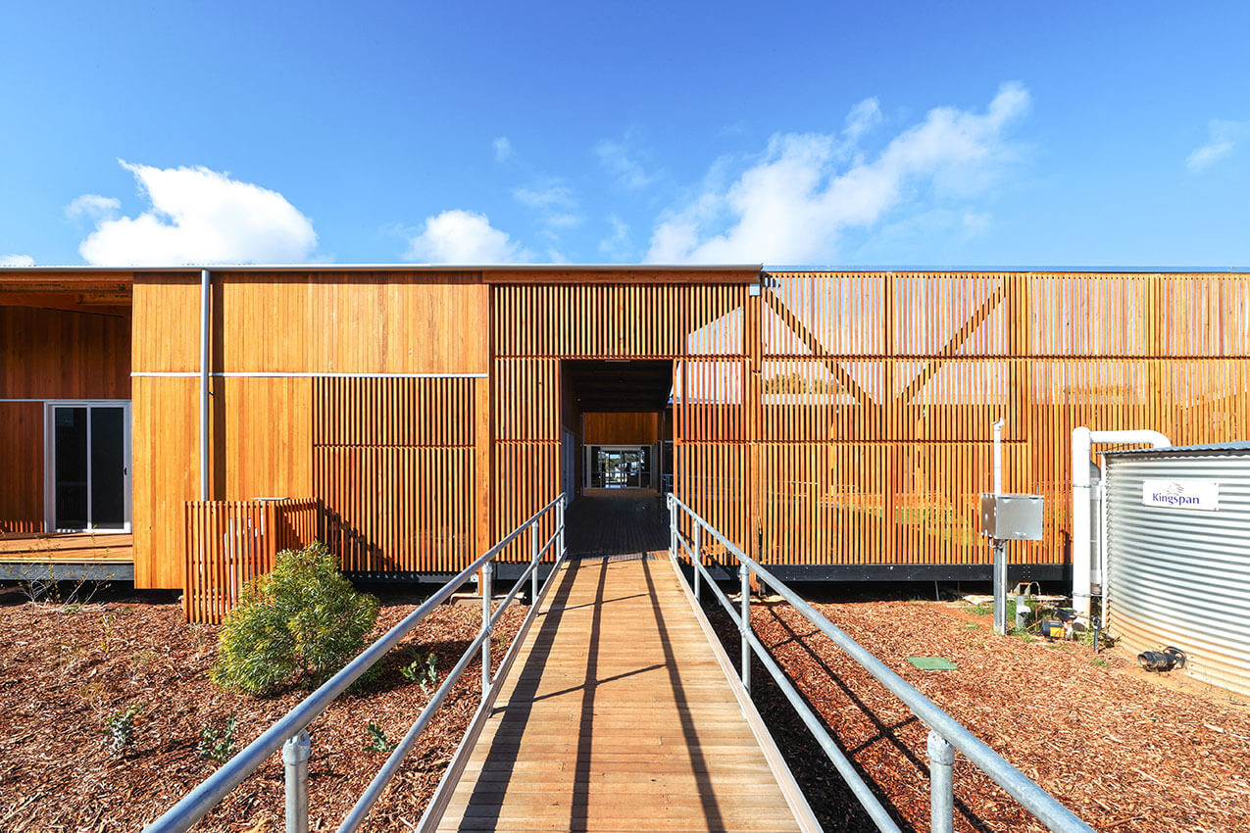Ravensthorpe Cultural Precinct | Peter Hobbs Architects with Advanced Timber Concepts and Intensive Fields

2024 National Architecture Awards Program
Ravensthorpe Cultural Precinct | Peter Hobbs Architects with Advanced Timber Concepts and Intensive Fields
Traditional Land Owners
Wudjari
Year
Chapter
Western Australia
Category
Sustainable Architecture
Builder
Photographer
Media summary
The Ravensthorpe Cultural Precinct provides an essential piece of community infrastructure to the Shire of Ravensthorpe. The complex houses the Shire offices, Council Chambers, the Community Resource Centre and Library, community kitchen, professional offices, and a training room. A Senior’s centre and a creche are accommodated within a large multipurpose space.
Structured around a series of internal and external courtyards and verandahs, the facility offers a wide variety of informal and formal gathering, entertainment, social outreach and business spaces for the community. The building is constructed entirely from renewable FSC certified timber. The structural frame is an LVL [Laminated Veneer Lumber] fabricated offsite while all the finishing timber is WA plantation grown Yellow Stringy Bark. The precinct also seeks to service travelling visitors with an interpretive centre offering information on the Fitzgerald Biosphere and the regions history, a caravan and mobile home servicing area, EV fast chargers and ample parking.
2024 National Awards Received
2024
Western Australia Architecture Awards Accolades
The Wallace Greenham Award for Sustainable Architecture (WA)
Western Australia Jury Citation
The Jeffrey Howlett Award for Public Architecture
The Ravensthorpe Cultural Precinct creates a generous, engaging and thoughtfully resolved sequence of public spaces. The building performs the role of a new heart to the town that is inclusive and invites residents, visitors and tourists to participate in passive and active recreation. It forms a new meeting place to support both informal and formal activities while supporting people of all ages and ability.
There is rigour and restraint in the exploration of the use of timber, finding economical and pragmatic solutions in the structural solution but there is also delight in the atmospheric quality that results from this material exploration. Spaces are carefully entwined between interior and exterior, bound by illuminated and variously proportioned verandah spaces.
A long, street facing verandah creates a welcome point to the facility while completing a historic pattern of street frontage. Public facilities are placed to support adjacent park activities and tourists visiting to rest and recharge.
Building form bridges disparate buildings of country sheds and historic town-based structures.
An outdoor and partially covered auditorium and performance space is strategically embedded into the design allowing informal use on a day-to-day basis between formal events.
This is a building that is rigorously public, quietly confident and a proudly embraced asset to the community.
The Wallace Greenham Award for Sustainable Architecture
Ravensthorpe stands out for its being so clearly intentional in its goal for achieving its sustainability aspirations. It is particularly notable for the design pathway the architects employed to achieve those goals.
The disciplined application of analytical tools such as a bespoke computational modelling platform provided for an iterative sequencing of the design and construction options. This has resulted in minimising the volume of the timber in the structure, envelope and cladding. The “dematerialisation” has therefore not only minimised the quantity of material but also the total embodied carbon and the cost.
The modelling was extended to detailing facilitating the factory prefabrication of the components and their transport to the remote location, thus reducing on site construction time and labour requirements, further reducing the embodied carbon resulting from the construction phase.
The building does more with less and much of the success occurs between the volumes: a community performance space within the courtyard with the addition of a stage, a covered flexible space used for markets and community events beneath an open roof connecting different elements.
The Ravensthorpe Cultural Precinct provides us with a clear picture of the practice of architecture required to meet our profession’s challenges in meeting its obligations for our role in decarbonising the construction industry.
The Ravensthorpe Cultural Precinct has brought an activated space to our main street. Being a remote regional Shire, co-locating our main services (Shire and CRC) our youth, and seniors’ groups have led to more functionality, better cooperation and input with, and by, community groups, and increased utilisation. The courtyards, community kitchen, library, training and multi-use spaces have been so well received and it has made this modern facility, with beautiful timber features, the hub of the community. The use of the yellow stringy bark timber and “pod” design makes this precinct a warm and welcoming feature in our town.
Client perspective
Project Consultant and Construction Team
Antoniette Vincent, Landscape Consultant
HW & Associates, Quantity Surveyor
Jane Agnew Interiors, Interior Designer
Plan E, Landscape Consultant
Resolve Group, Building Surveyor
Scott Smalley Partnership, Structural and Civil Engineer
Stantec, Acoustic Consultant
Stantec, ESD Consultant
Stantec, Hydraulic Consultant
Stantec, Mechanical Consultant
Connect with Peter Hobbs Architects with Advanced Timber Concepts and Intensive Fields








