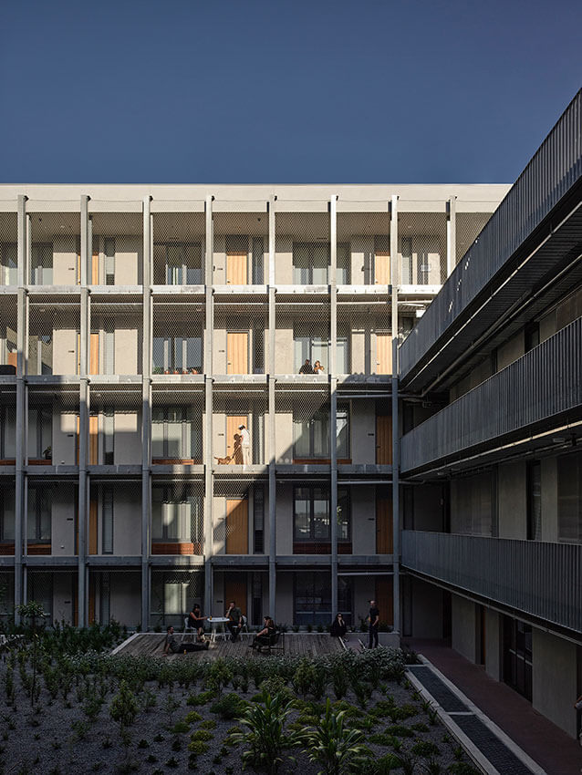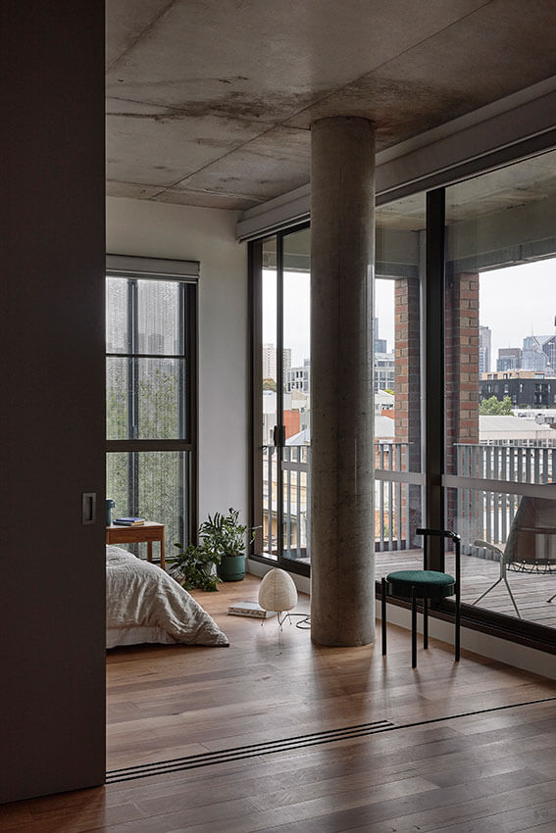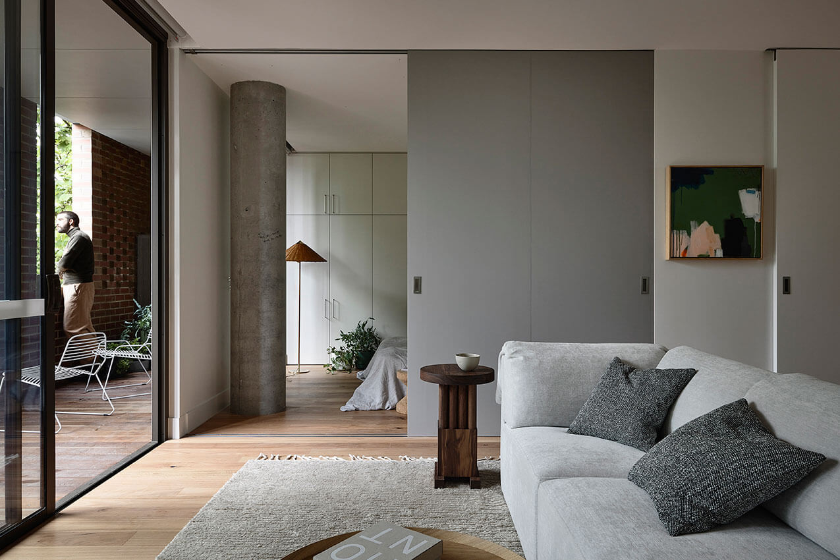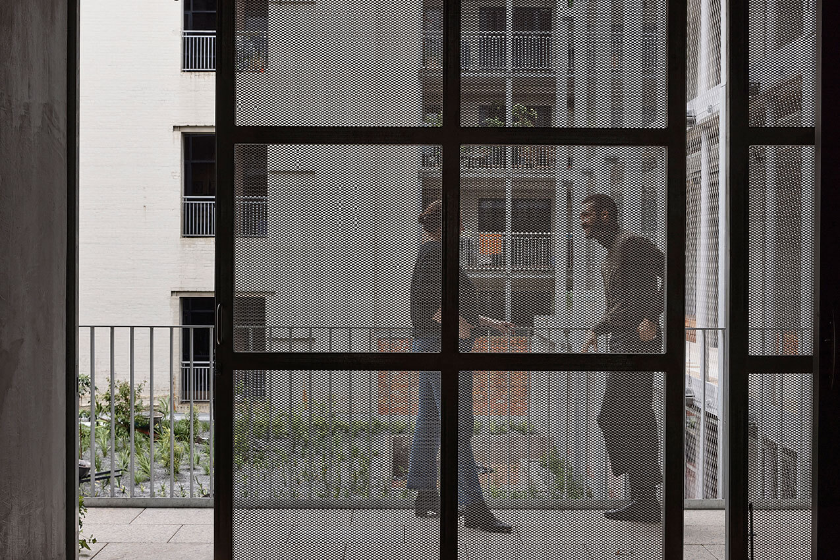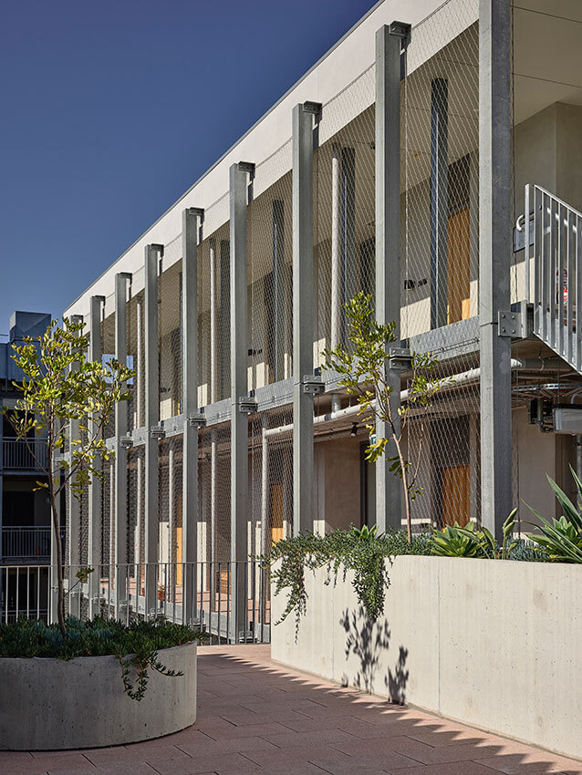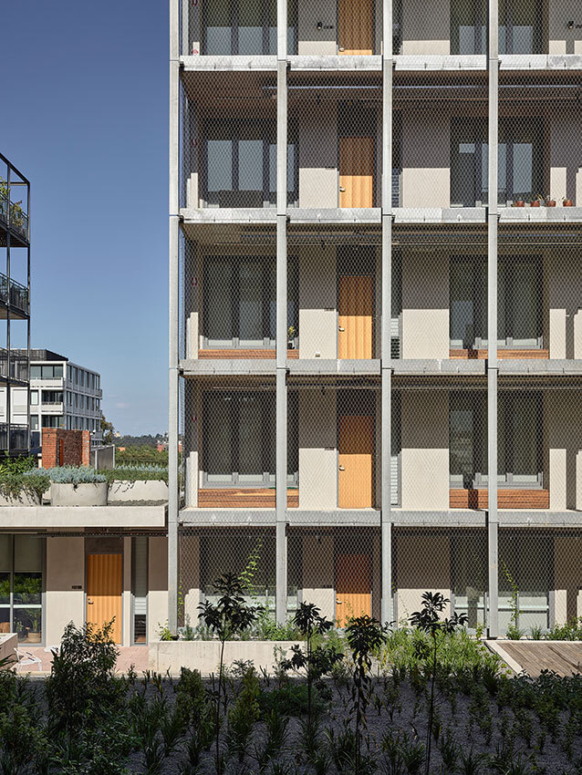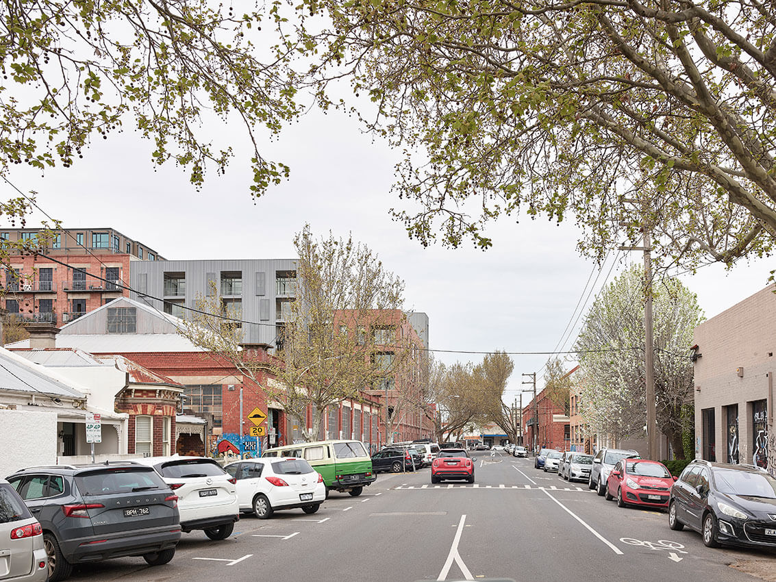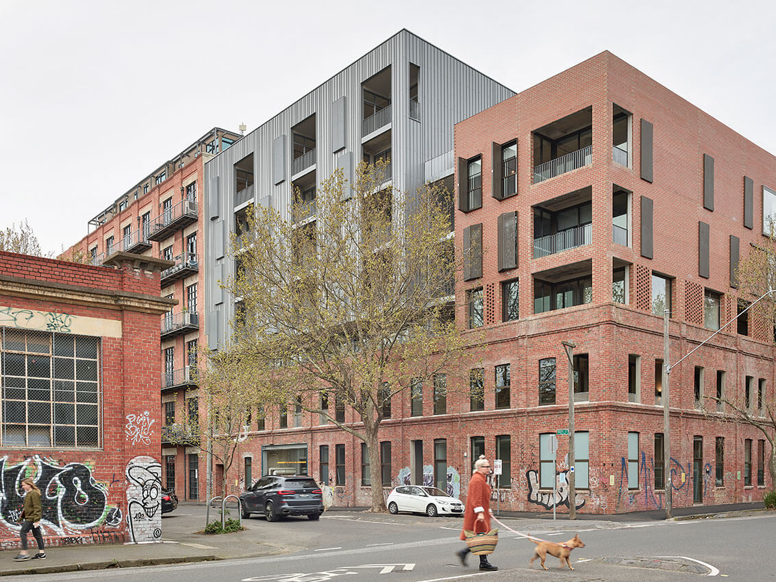Kerr Street Residences | Kerstin Thompson Architects
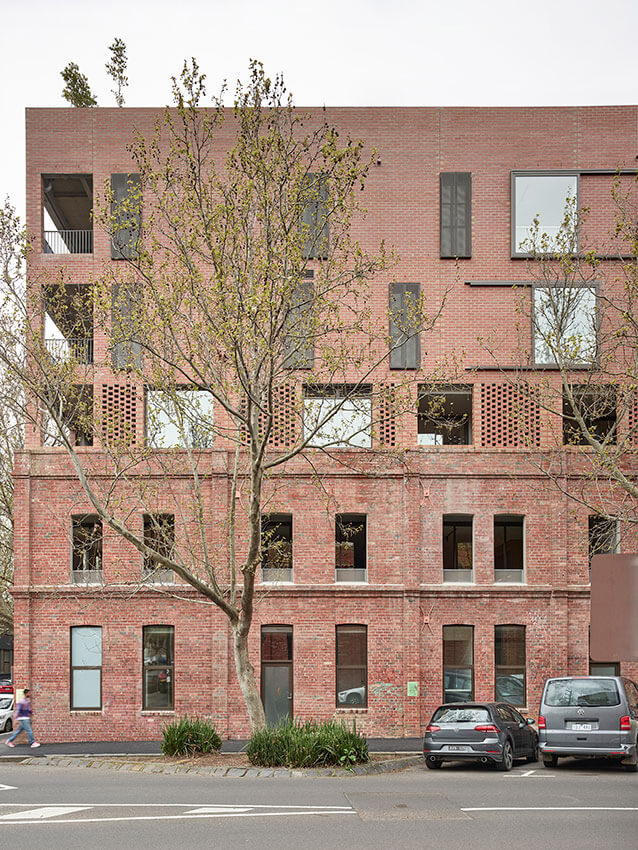
2023 National Architecture Awards Program
Kerr Street Residences | Kerstin Thompson Architects
Traditional Land Owners
Wurundjeri
Year
2023
Chapter
Victoria
Category
Residential Architecture – Multiple Housing
Builder
Henny
Photographer
Derek Swalwell
Project summary
Kerr Street Residences established a precedent for integrating new housing with heritage fabric. Rejecting the default setback of new additions from the existing street wall the design introduces a slim perimeter block (of three wings) around a generous central courtyard, directly above the two storey red brick heritage base. This continued an established pattern in Fitzroy of defined street corners and zero setbacks. It also yielded vastly superior amenity within and adjacent, to the development to deliver on a promise of mutual benefit: occupants benefit from dual aspect dwellings and adjacent neighbours benefit with a view into a large, well-vegetated courtyard, far in excess of the minimum setback. It creates a friendly and connected neighbourhood with a variety of dwelling types and sizes, shared spaces, passive surveillance, garden rooms and delight. Here Fitzroy’s industrial heritage combines with a European housing sensibility – a private inner world behind a strong street presence
2023 National Architecture Awards Accolades
Shortlist – Residential Architecture – Multiple Housing
2023
Victorian Architecture Awards Accolades
Shortlist – Residential Architecture – Multiple Housing
The Best Overend Award for Residential Architecture – Multiple Housing (Vic)
The Best Overend Award for Residential Architecture – Multiple Housing (Vic)
Victorian Jury Citation
Austere from the exterior and barely perceivable from the street, Kerr Street Residences by Kerstin Thompson Architects (KTA) addresses the issues of this complex site with what appears to be a simple solution. But simplicity is a journey of complexity.
KTA challenged the council on conventional heritage responses, building the upper extension aligned with the face of the heritage below rather than setback and wedding caked. This manoeuvre allowed the apartments to be pushed to the perimeter to create a generous courtyard shared by the project’s occupants and those of the apartments to the west that had previously looked on to the roof of the original warehouse.
KTA worked with Simon Ellis on the landscape, creating a dense oasis of native grasses and trees in a contiguous planter, shaped to define a series of small at-grade courtyards. A place to sit, do some work in the sun or contemplate the day all within the eyesight of their homes effectively giving each home an extra room.
All the units are cross -entilated with glazing to the courtyard and exterior. Some have verandahs to the walkways with screens for privacy, and others have seats. These gestures encourage engagement and temper the views into the apartments beyond. The generosity of the courtyard avoids the need for screening and gives beautiful transparency in and out of the homes. There is so much life here.
The main courtyard is complemented by a rooftop area with clotheslines, barbeques and other shared amenities. Locating these on the roof allows the community to enjoy the views but also means the ground-level courtyard can be unencumbered with a focus on aspect rather than intensive use. The client trusted KTA to deliver them a long-term investment – financially and for the occupants and they have been rewarded. This is an exemplary housing project.
Victorian Jury Presentation
We were after a design that was not a replica. Of critical importance, we asked for each apartment to be designed so Kerstin Thompson would be happy to reside in it. In keeping with the architecture of Fitzroy the development was to provide meaningful and usable common area amenities, and deliver an abundance of natural light and volume of space. KTA in all respects have achieved this, and as a result, the development is visually attractive; with large shared areas, internal gardens, rooftop outdoor dining, as well as each resident having the benefit of dwelling in an extremely desirable space.
Client perspective
Project Practice Team
Chloe Antonio, Architect
Christopher Harber, Architect
Erica Diakoff, Project Architect
Hilary Sleigh, Architect
Keith Little, Project Architect
Kelley Mackay, Director of Projects
Kerstin Thompson, Design Architect
Kim Jang Yun, Architect
Laurence Dragomir, Architect
Margot Watson, Architect
Martin Allen, Project Associate
Marwin Sim, Architect
Rob Eaton, Architect
Sophie Nicholaou, Architect
Tobias Pond, Principal
Project Consultant and Construction Team
Aecom, Acoustic Consultant
AS James, Geotechnical Engineer
Charter Keck Kramer, Quantity Surveyor
Contour, Town Planner
Dobbs Doherty, Fire Engineer
Energy Lab, ESD Consultant
Lambert & Rehbein, Structural Engineer
Mel Consultants, Wind Assessment
OPS Engineers, Civil Consultant
Simon Ellis Landscape Design, Landscape Consultant
UmowLai, Services Consultant
Veris, Land Surveyor
Connect with Kerstin Thompson Architects
