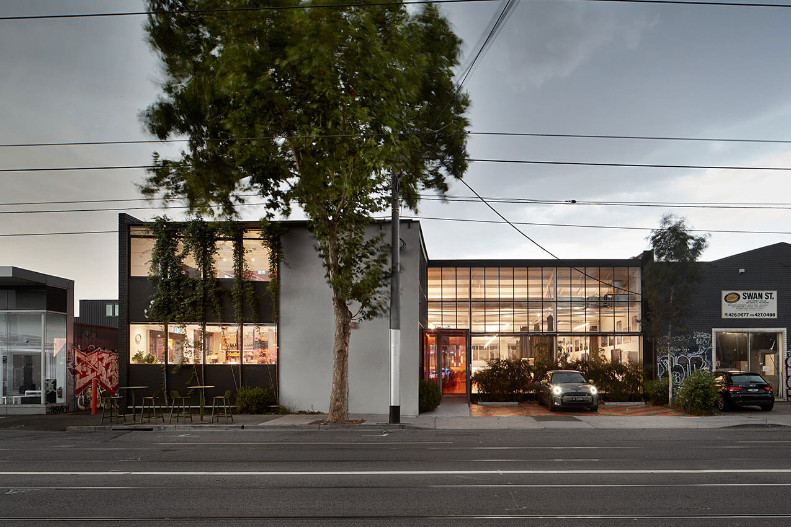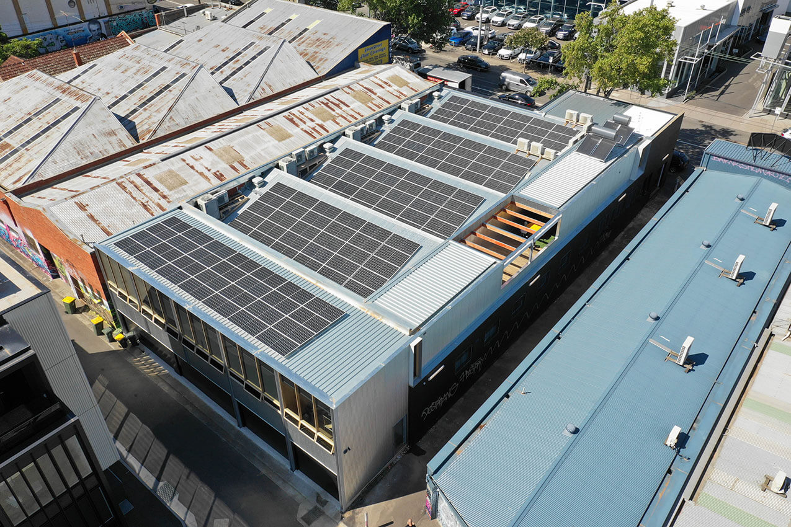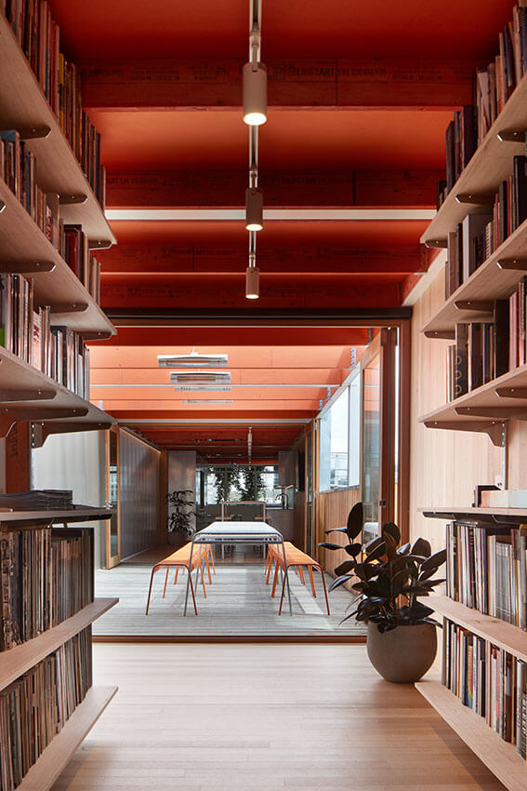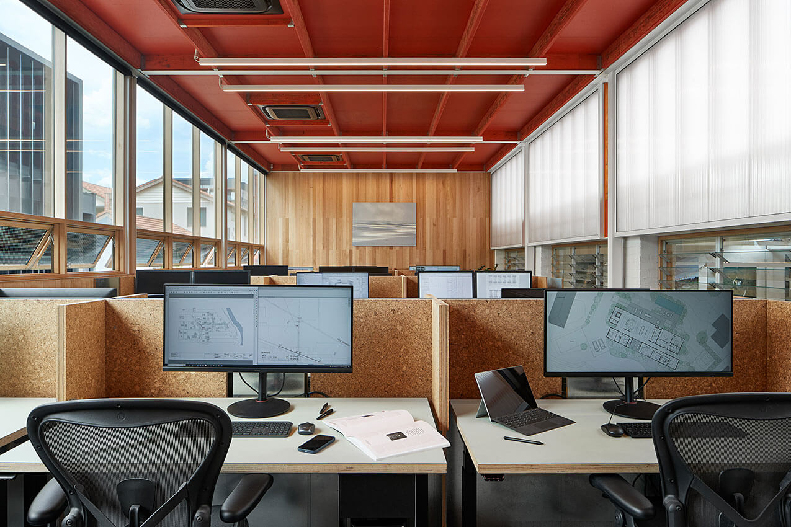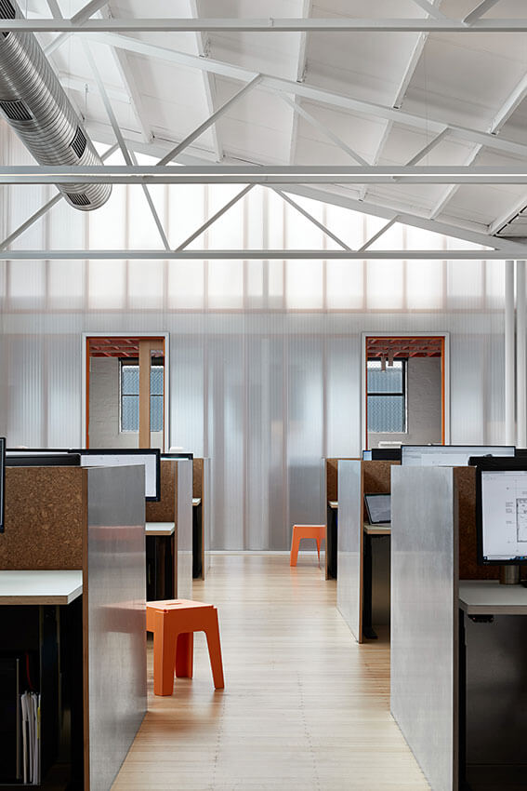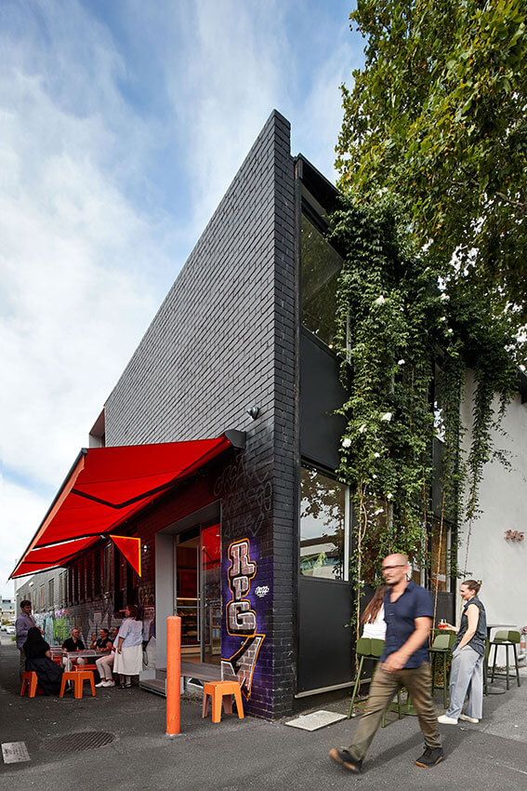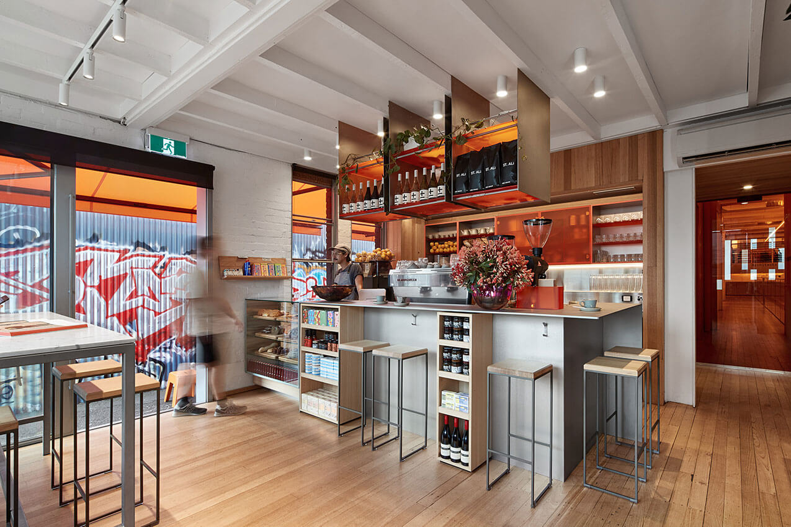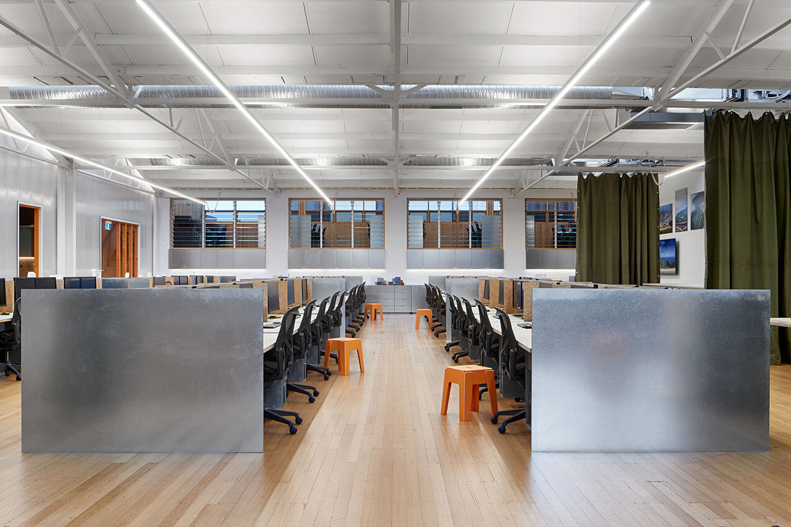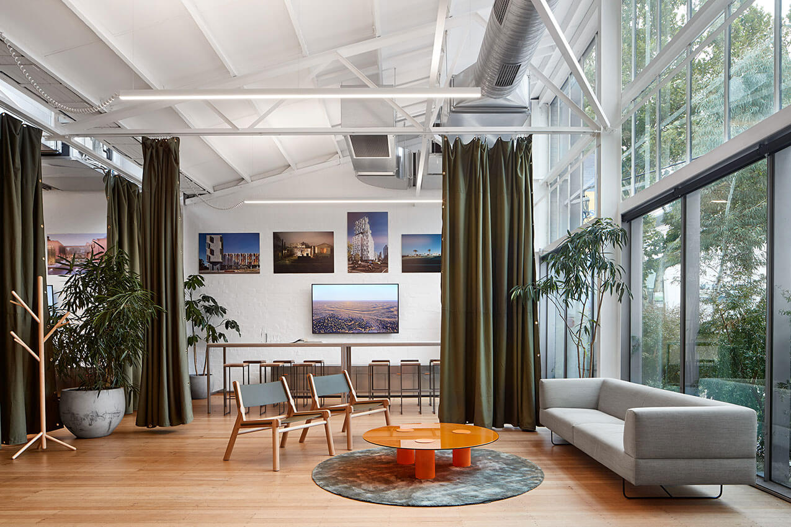JCB Studio | Jackson Clements Burrows
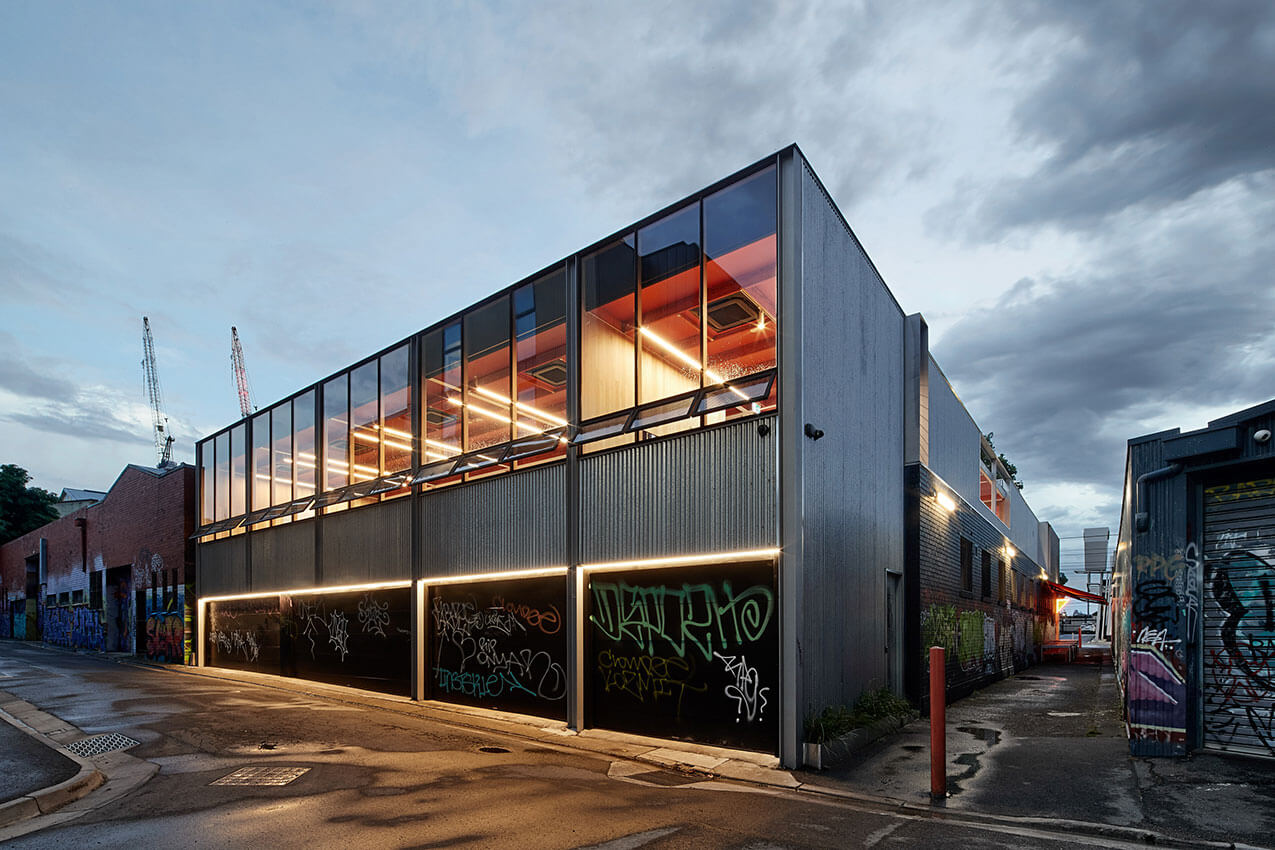
2023 National Architecture Awards Program
JCB Studio | Jackson Clements Burrows
Traditional Land Owners
Wurundjeri
Year
2023
Chapter
Victoria
Category
Commercial Architecture
Interior Architecture
Interior Architecture
Builder
BD Projects
LEEDA Projects
LEEDA Projects
Photographer
Shannon McGrath
Project summary
This adaptive re-use project on the lands of the Wurundjeri Woi Wurrung people of the Kulin Nation is the new home for our multidisciplinary design studio. We began by evaluating the constraints of our previous studio while developing a strategy focused on flexible work culture, new technologies and an increased commitment to sustainability.
After investigating new build opportunities, we concluded an adaptive re-use approach that retained the original warehouse was the most suitable strategy.
The contemporary additions were designed to be cost-effective and to complement the existing mid-century industrial architecture. The interior design was underpinned by a commitment to reuse and salvage, understanding the building will likely be demolished and redeveloped in the future.
2023 National Architecture Awards Accolades
National Award for Commercial Architecture
2023
Victorian Architecture Awards Accolades
Award for Commercial Architecture
Shortlist – Commercial Architecture
Shortlist – Interior Architecture
Shortlist – Commercial Architecture
Shortlist – Interior Architecture
Victorian Jury Citation
JCB has successfully reimagined a post-pandemic, flexible working space that fosters collaboration and creativity.
The studio, located in the bustling streets of Richmond, is an outstanding example of an adaptive reimaging of a warehouse that coexists with long-standing neighbourhood businesses.
The design approach recognises the transient nature of this fast-developing part of the city with a commitment to sustainability. Every effort has been made to preserve as much as possible, integrating new components specifically with their lifecycle in mind. The building’s original envelope and structure are maintained, together with the sawtooth roof and the timber flooring. The new laminated timber beams, particle board, steelwork and trusses are off-the-shelf items to be disassembled and reused in case of future demolition. All furnishings are beautifully detailed and manufactured, modularly designed to be easily flat-packed and transported elsewhere.
Materials such as stainless steel used at times to structurally reinforce, elevate the details and accentuate the orange colour (a romantic and nostalgic reference to the history of the practice), weaving a compelling narrative that unfolds throughout the spaces.
The project successfully creates a central introspective yet collaborative space, isolated from the noise of the main road, while maintaining a constant connection with the surrounding context of its perimeters. This is exemplified through the self-owned and managed cafe. Open to the community, it activates the adjacent lane and rear entrance to embrace the vibrant street art of the area, ultimately enhancing the building’s unique and dynamic atmosphere.
Victorian Jury Presentation
It has been great to move back into the studio after a long period of working from home. The most positive aspect is being able to work collaboratively and comfortably in person with the team and collaborators both in and out of the studio; this is the biggest contributor to my eagerness to return to face-to-face work.
The café has brought a log of great benefits and energy, funnily some visitors to the studio have been asking to host their project planning meetings etc. before or after our direct meeting with them at JCB.
Client perspective
Project Practice Team
Adelle Mackey, Interior design
Akiko Bamba, Design team
Alison Palmer, Interior Designer
Ben Pitman, Design team
Chloe Hinchliffe, Interior Designer
Chris Botterill, Project Architect
Eulalie Trinca, Interior design
Graham Burrows, Design Architect
Jon Clements, Design Architect
Mathew George, Design team
Tess Wrigley, Interior Designer
Tim Jackson, Design Architect
William Christian, Project Architect
Project Consultant and Construction Team
ADP, Electrical & Fire safety
AVI Technology, AV Consultant
Dataline, Comms
Gincat, Fire engineering
Griepink & Ward, Mechanical
Light Project, Lighting Consultant
Reddo Building Surveyors, Building Surveyor
Connect with Jackson Clements Burrows
