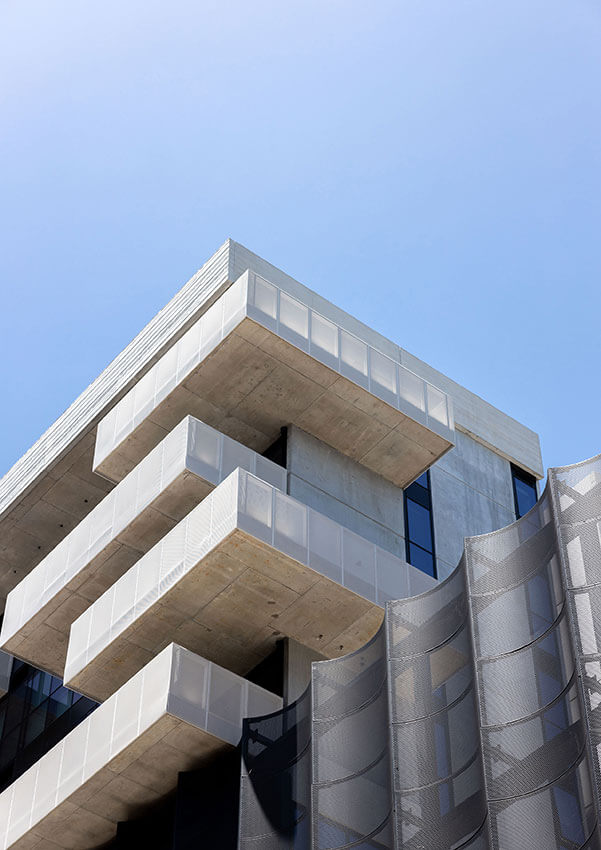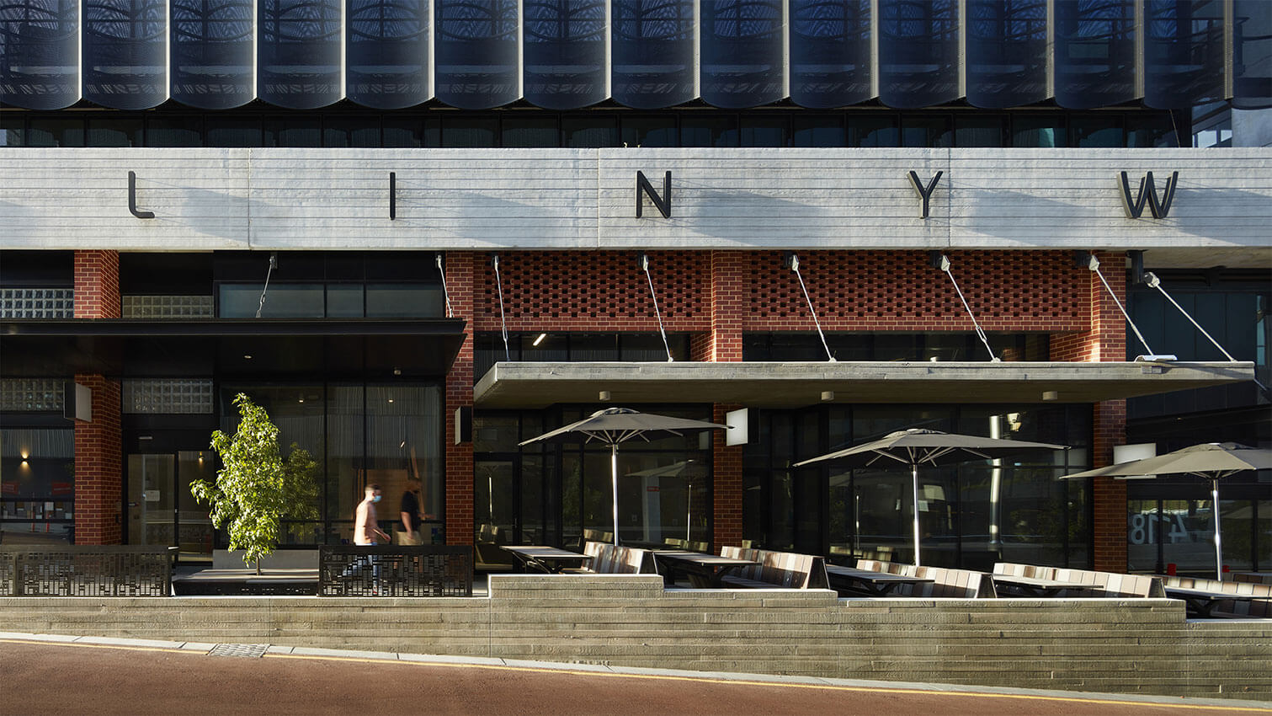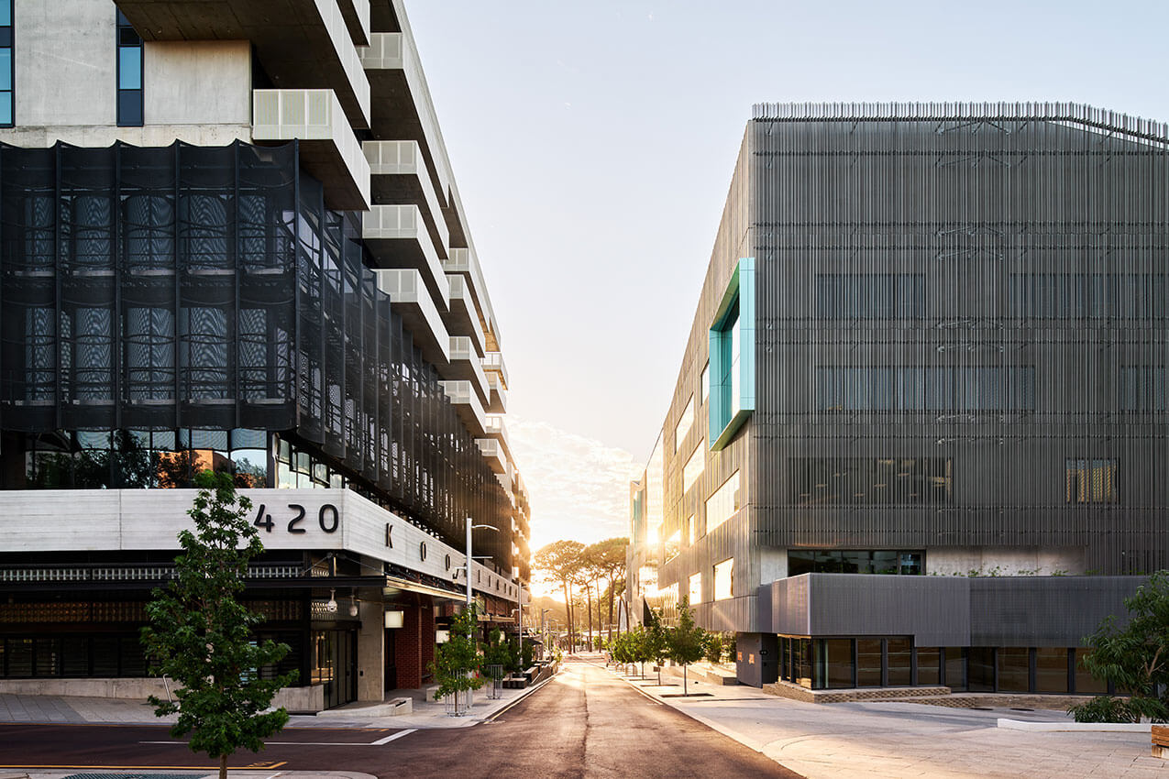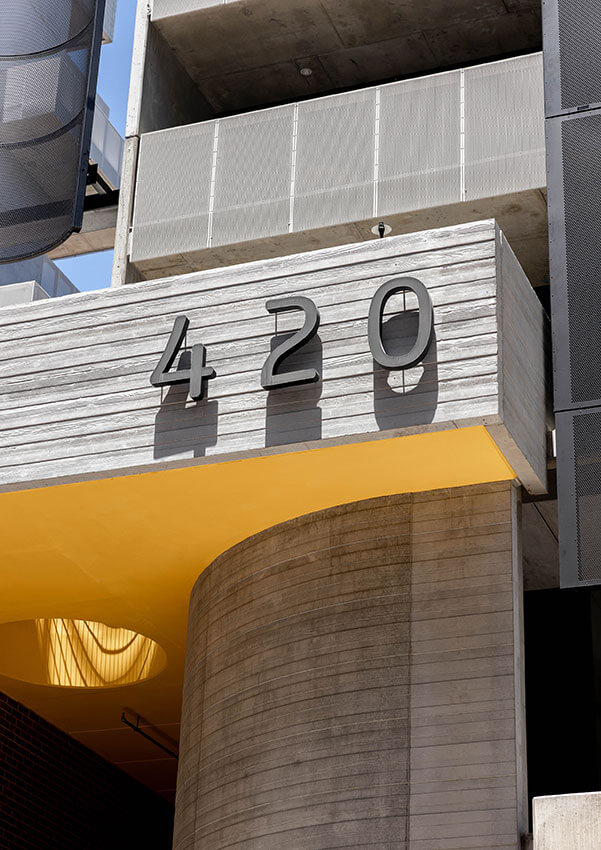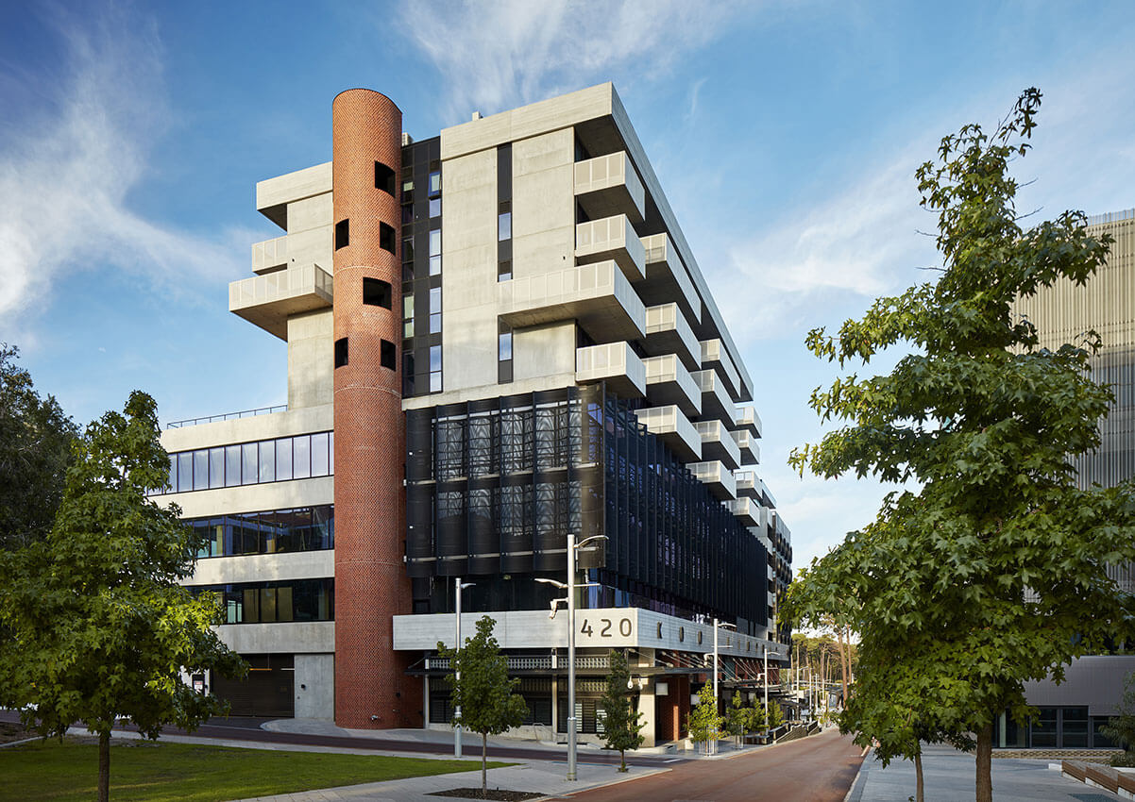Curtin Exchange, Building 420 | Six Degrees Architects
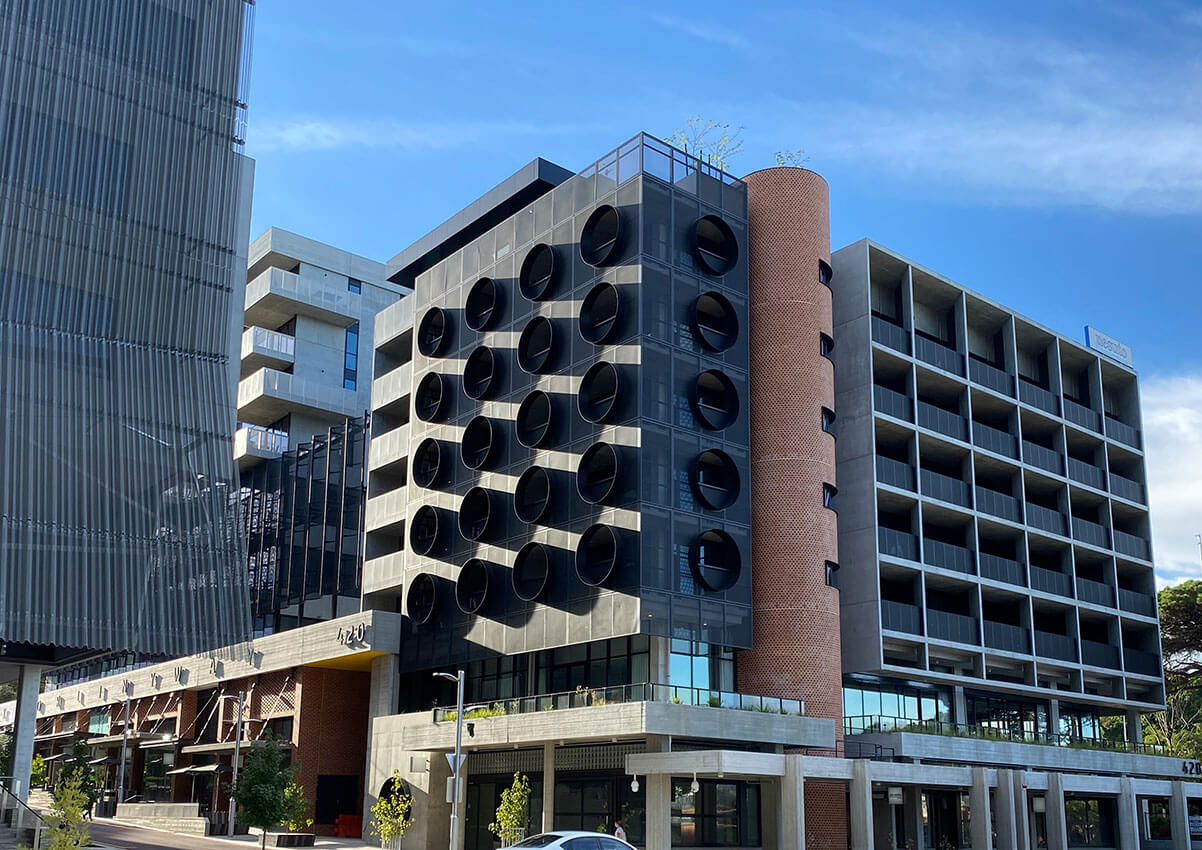
2023 National Architecture Awards Program
Curtin Exchange, Building 420 | Six Degrees Architects
Traditional Land Owners
Year
Chapter
Western Australia
Category
Sustainable Architecture
Builder
Photographer
Jayne Macdonald
Joel Barbitta
Pixi Lane
Robert Frith
Project summary
The Exchange Precinct establishes a new urban heart in Perth’s south that transforms Curtin University. A 10-level mixed use project with a boutique hotel, education facilities, apartments and complementary ground level retail that is integral to Curtin University’s vision for their new innovation precinct. Exchange brings together education, industry, and community to encourage the sharing of knowledge, ideas and creativity, acting as a catalyst for innovation and progress.
Curtin Exchange Building 420 is a substantial addition to the life and culture of the Curtin University campus. It embodies Curtin University’s aspiration to create a city of innovation by combining retail, Hotel, education and apartment uses in a single building, simulating the organic evolution of a city. The building parts are expressed in a range of materials familiar across the campus such as red brick, textured concrete and metal sunscreens, with the street level designed to be active and alive.
Western Australia Jury Presentation
The Exchange Precinct has been designed as a new urban heart to encourage and facilitate the sharing of knowledge, ideas and creativity. Its purpose is to connect people by bringing together industry, community and education in a place that serves as a home, a place to study, work, research and as a recreational destination.
The Transit Oriented Development (TOD) has enabled a low carbon precinct. In becoming one of WA’s first TODs and working closely with the State Government, Curtin University and the Public Transport Authority have co-funded public transport and are collectively committing to future development for the region.
Client perspective
Project Practice Team
Aleks Jovanovic, Design Architect
Andy Duan, Graduate of Architecture
Elizabeth Caltabiano, Graduate of Architecture
Eugene Kua, Graduate of Architecture
Geoff Cowap, Interiors lead
Lucasta Clothier-Fairs, Design Architect
Luke Braakhuis, Documentation lead, BIM
Marine Rouanet, Project lead, not registered
Mark McQuilten, Project Architect
Mastura Mokhtar, Project Architect
Michael Frazzetto, Design Architect
Peter Malatt, Design Architect
Rivkah Stanton, Project Architect
Robyn Ho, interior design
Ryan Weybury, Project lead, facades
Simon Jeppersen, Project Architect
Simon O’Brien, Design Architect
Tim Rodgers, Design Architect
Waseem Khan, Graduate of Architecture
Wendy Li, Project Architect
Project Consultant and Construction Team
Arup, traffic engineer
Atelier JV, Facade Engineer
ETC, Electrical Consultant
Hera, Structural Engineer
Kaleido, visualisations
Live in Learning, Developer
O’Brian Harrop Access, DDA
Realm Studios, Landscape Consultant
Resolve Group, Building Surveyor
Steens Gray & Kelly, Mechanical Engineer
Taylor Burrell Barnett Planning, Town Planner
Wood & Grieve Engineers, Acoustic Consultant
Wood & Grieve Engineers, Civil Consultant
Wood & Grieve Engineers, ESD Consultant
Wood & Grieve Engineers, Hydraulic Consultant
WT Partnership, Cost Consultant
Connect with Six Degrees Architects
