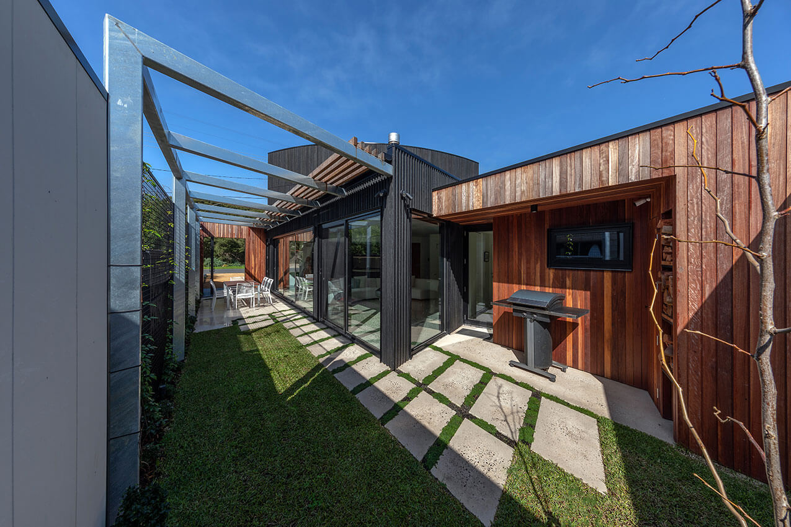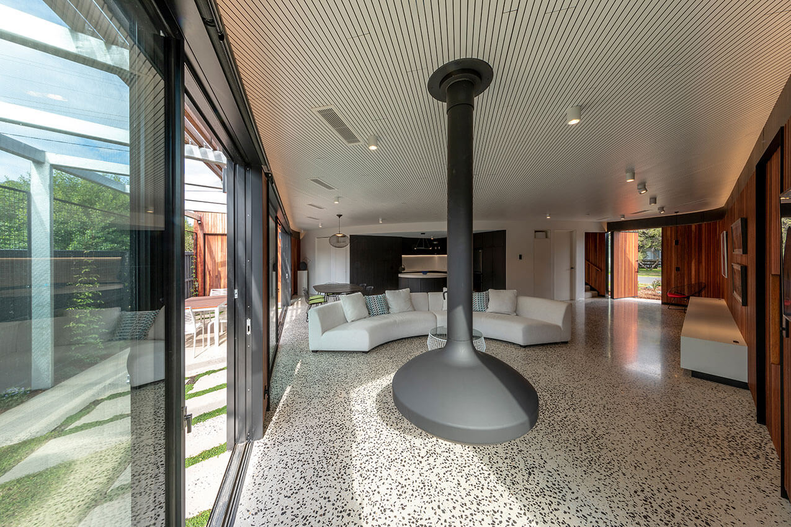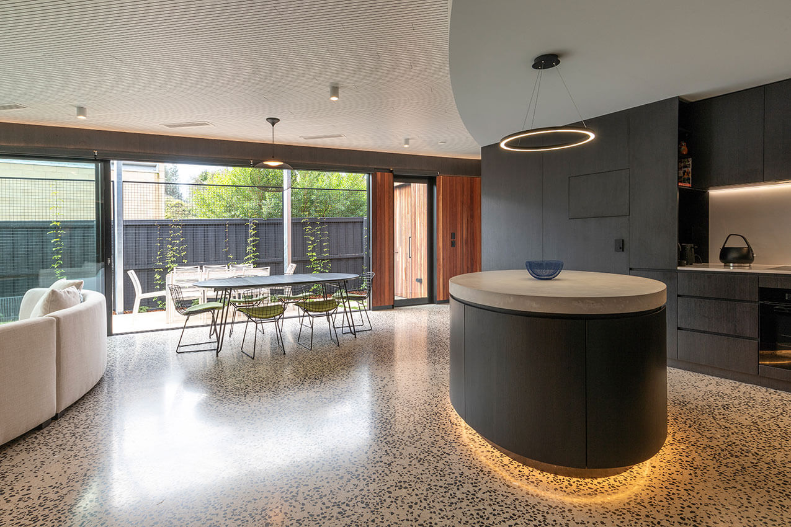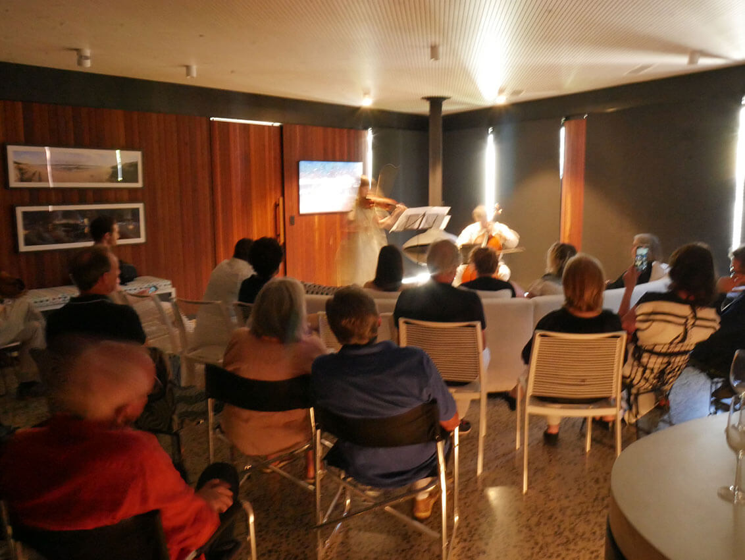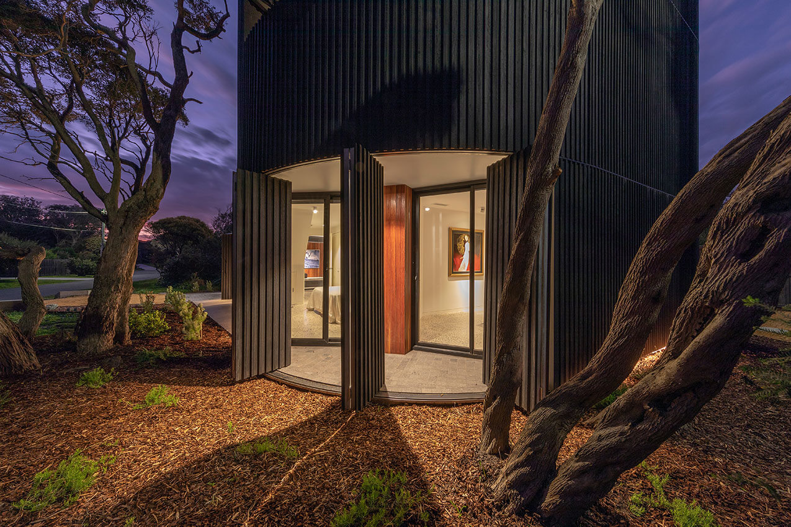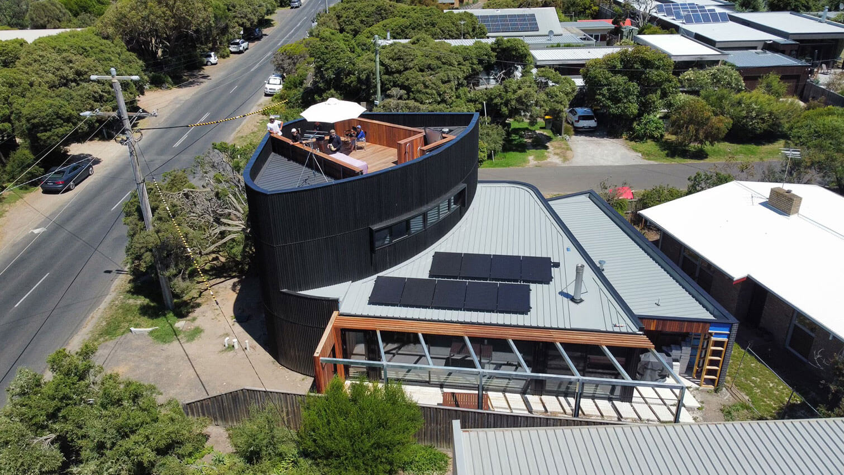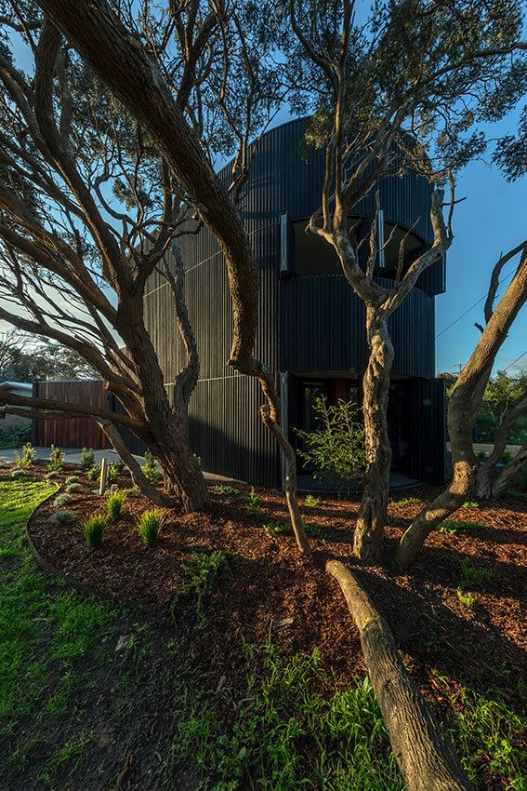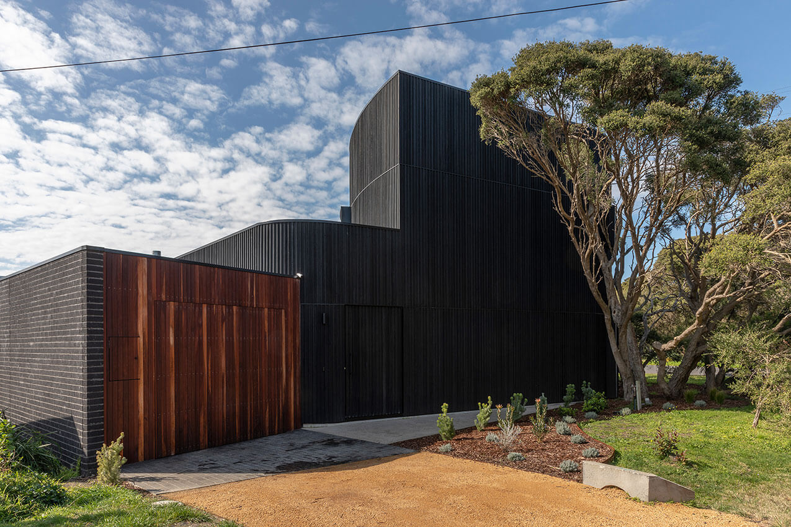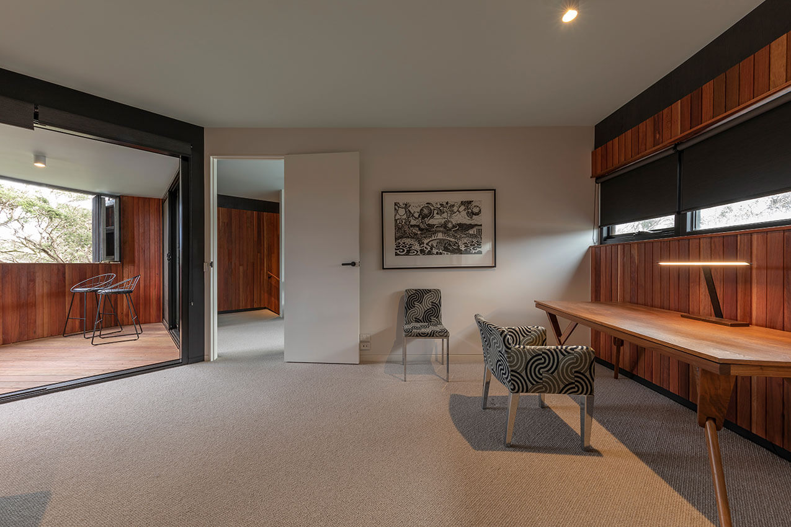Char House, Point Lonsdale | Hede Architects
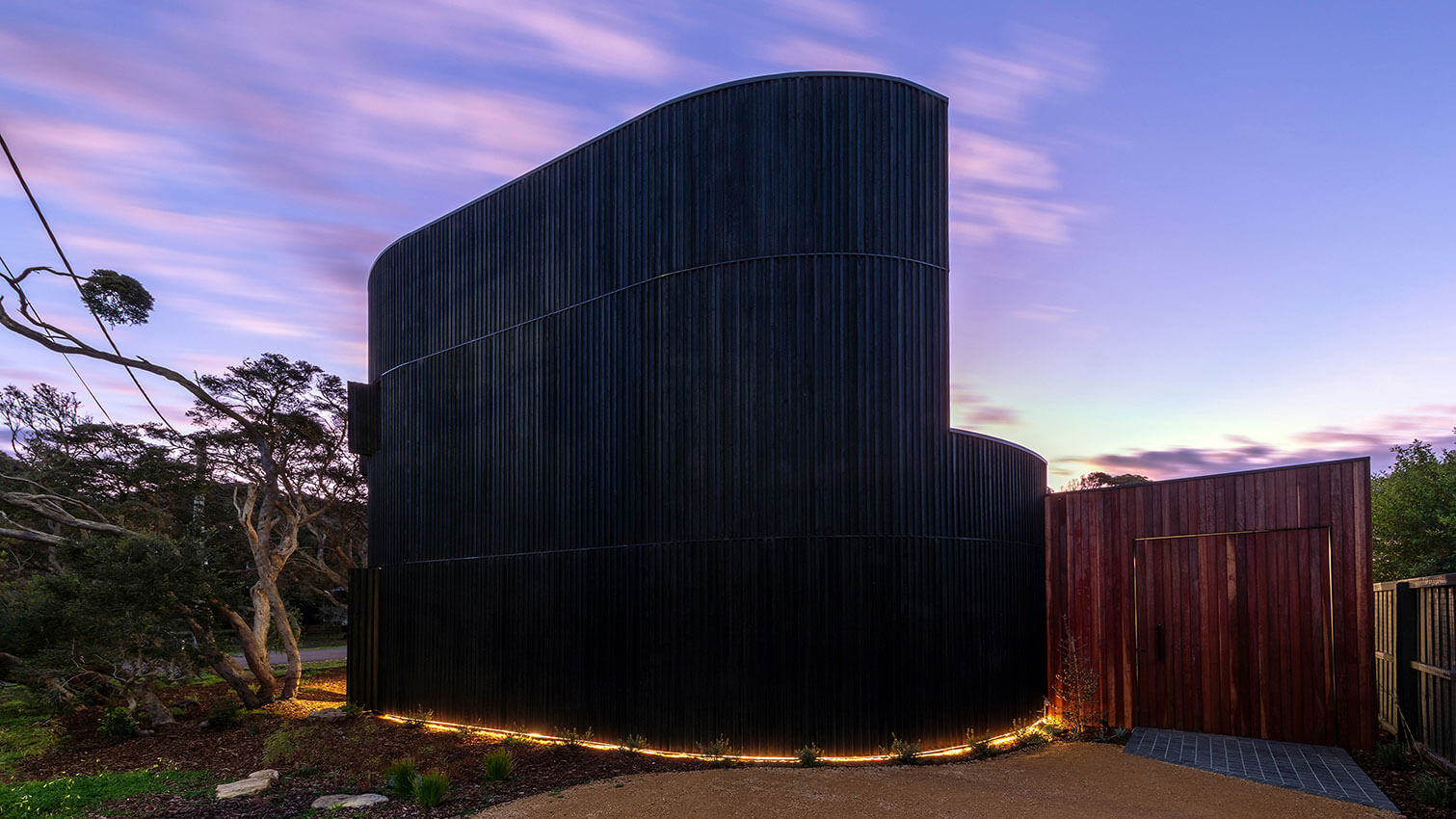
2023 National Architecture Awards Program
Char House, Point Lonsdale | Hede Architects
Traditional Land Owners
Wadawurrung
Year
Chapter
Victorian
Category
Regional Prize (VIC)
Residential Architecture – Houses (New)
Builder
Photographer
Media summary
Occupying the former garden of an existing 1970s house this house features a dramatic curved charred red ironbark facade with shutters closing to create a singular sculptural form.This form presents retained moonah trees to the community celebrating their extended limbs.It has 3 bedrooms and features a large open living that hosts acoustic performances for up to 40 people.This space has a focal point for a suspended fireplace and the performers and has been acoustically designed with a linear acoustic ceiling ,polished white concrete floor and natural red ironbark walls that follow the curved burnt exterior walls exposing the inside of the “burnt facade “.
The owners have a large garden in the city so this house has smaller open spaces with a north courtyard,shuttered internal balcony overlooking the moonahs and a rooftop deck with views to the dunes and stars.It offers much to the community while still being a private escape .
The house provides a timeless,easy living beach holiday home for current and future generations of our family to enjoy,including a highly disabled person and a professional musician.It retains the iconic moonah trees presenting them dramatically against the pure charred timber facade. It celebrates the timber externally in its charred form contrasting with the same red iron bark internally.Acoustically it caters for the white polished concrete floor with a white linear acoustic ceiling to provide a wonderful performance space that is energy efficient.We love the sculptural form ,its indoor/outdoor options and its unique sense of enclosure of our private getaway.
Client perspective
Project Practice Team
Akila Ravi, Graduate of Architecture
Edward Rathbone, Graduate of Architecture
Paul Hede, Design Architect
Rich Austin, Project Architect
Project Consultant and Construction Team
ACOR Consultants Pty Ltd, Structural Engineer
Co Perform, ESD Consultant
RBS, Building Surveyor
