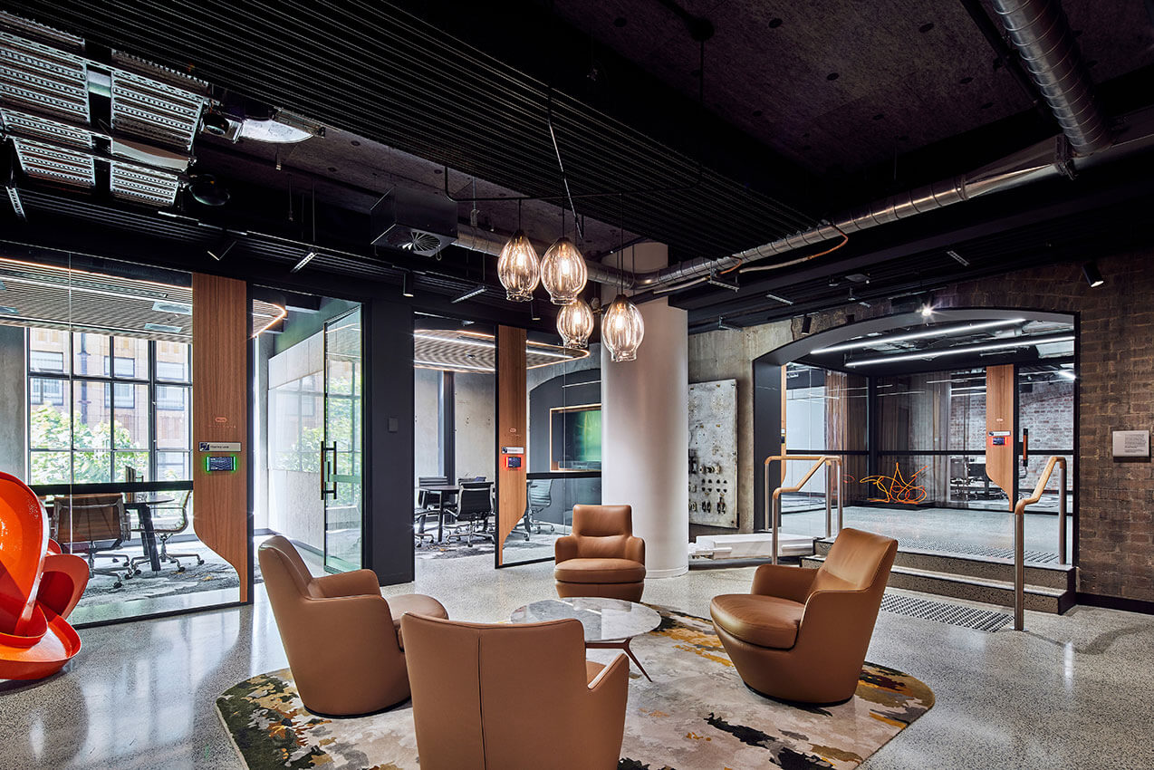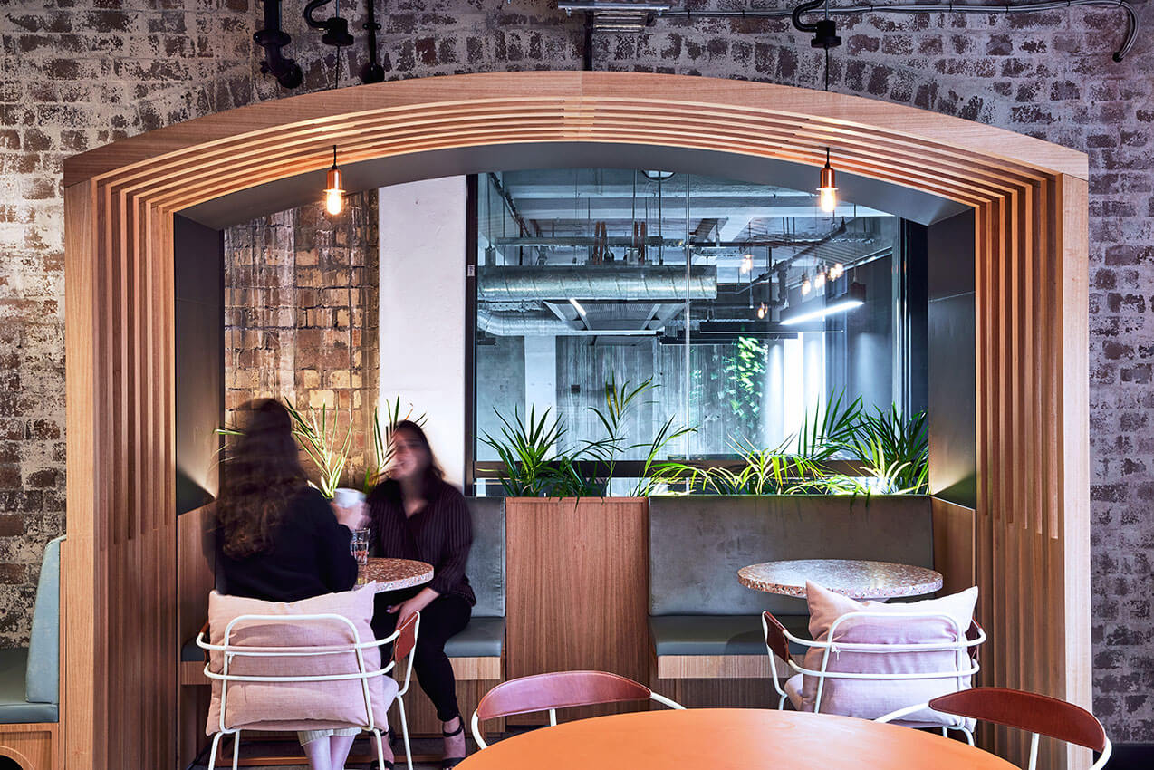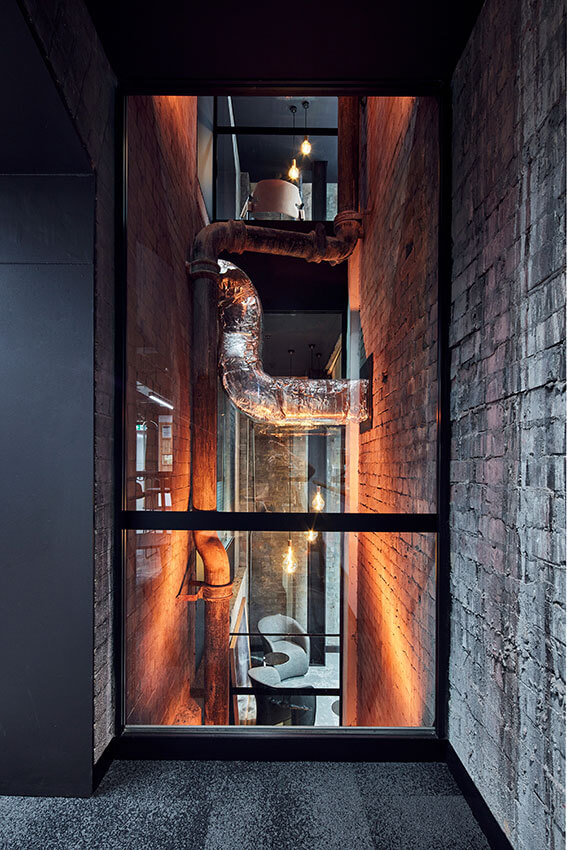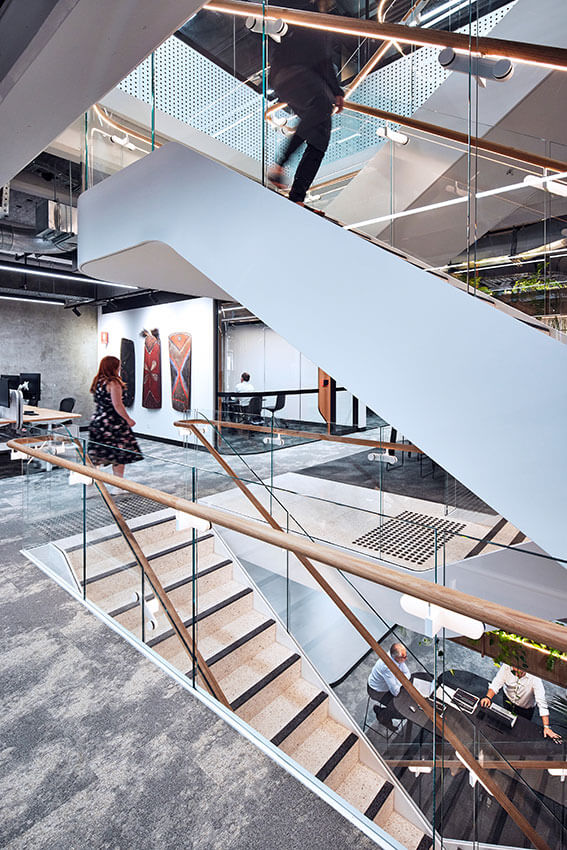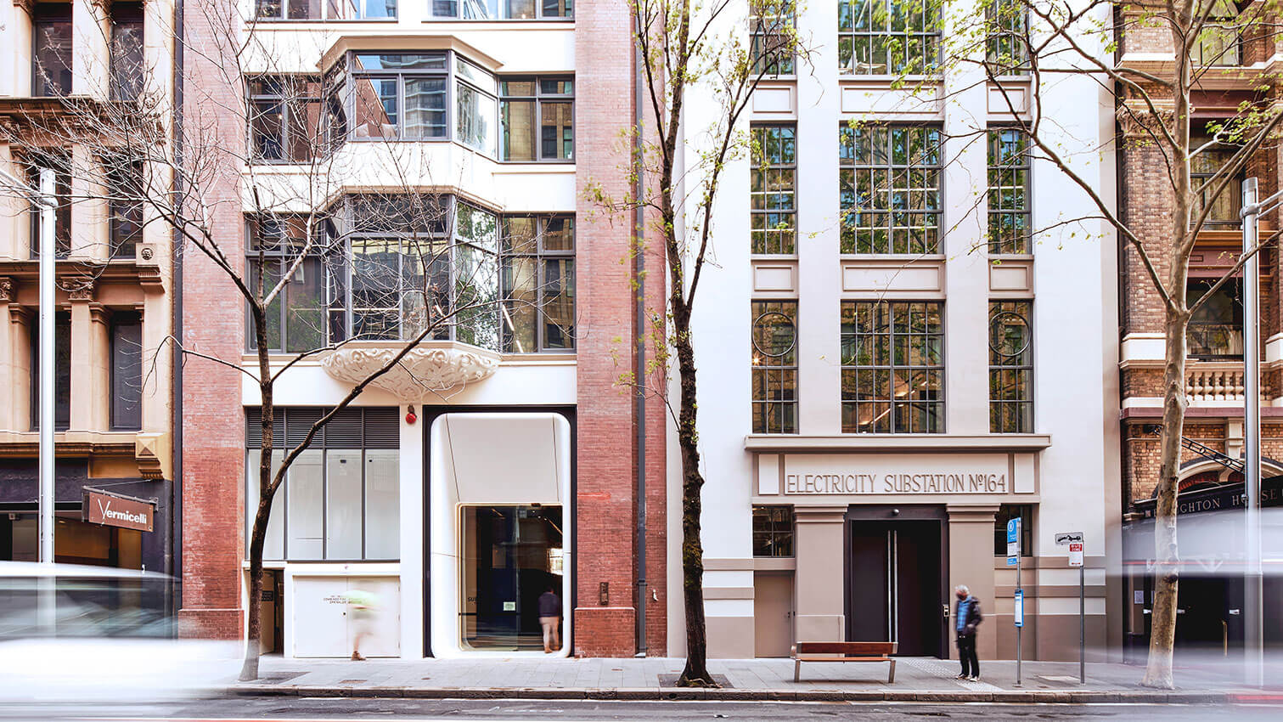Built Head Office/Sub Station No. 164 | fjmtinteriors
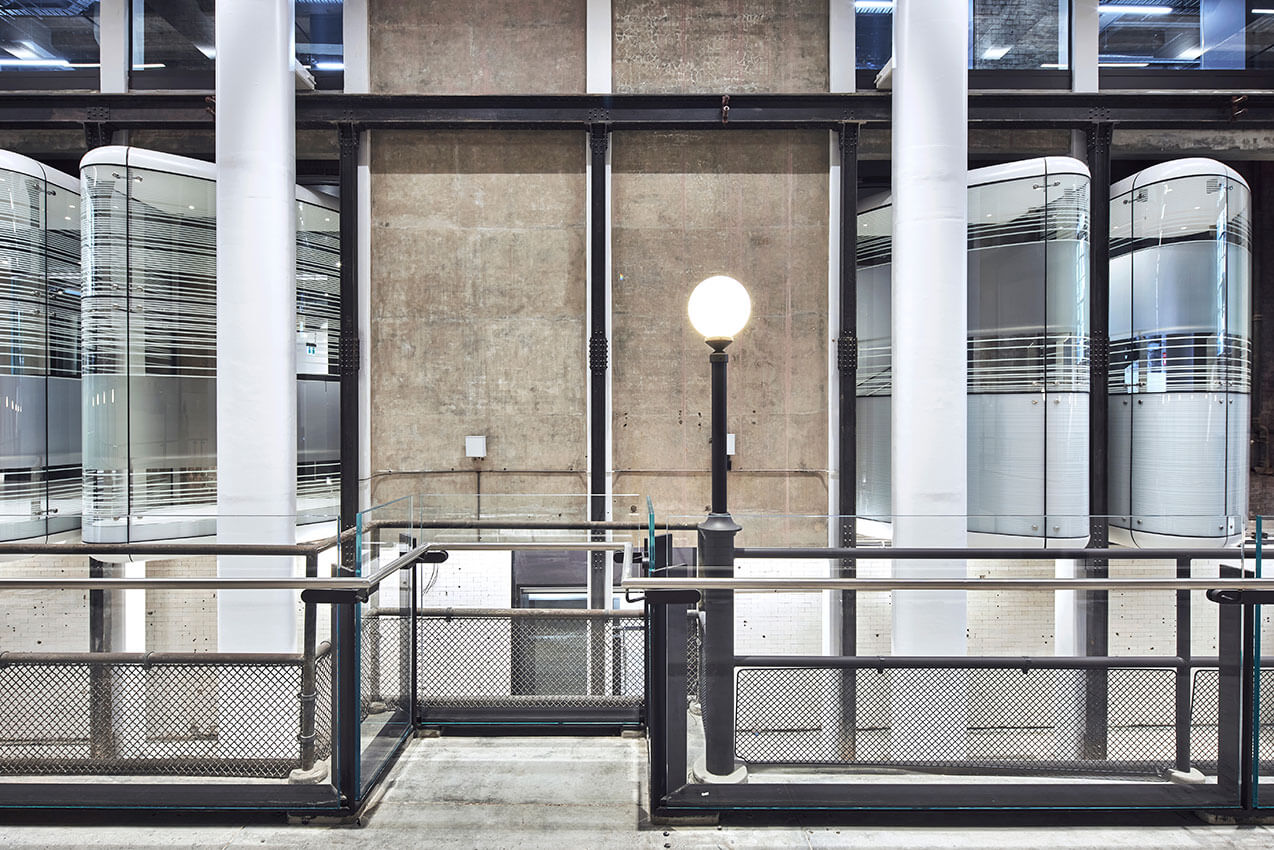
2023 National Architecture Awards Program
Built Head Office/Sub Station No. 164 | fjmtinteriors
Traditional Land Owners
Year
Chapter
New South Wales
Category
Lord Mayors Prize (NSW)
Sustainable Architecture
Builder
Photographer
Toby Peet
Project summary
Sub Station No. 164 combines restorative heritage design of two significant heritage buildings with a new sculptural glass bubble levitating above. In the co-joined buildings dynamic and engaging workplace settings, along with retail opportunities and a magnificent space of industrial scale in the former Electrical Substation are on offer.
The two heritage buildings are merged via new openings, insertions and interconnecting stairs. Inserted architectural elements are white, showcasing organic, fluid forms contrasting with the original exposed brickwork and steel structure.
Occupant wellbeing is at the forefront of the design with ambitious sustainability innovation. The office interior achieved 6-Star Green Star Interiors v1.2, WELL Health Safety and WELL Platinum. This project led to 24% reduction in embodied carbon, with 99% of construction waste diverted from landfills. Energy-efficient design resulted in greenhouse gas emissions reduced by 23% in operation. The project demonstrates the ongoing feasibility of adaptively reusing heritage structures.
2023
New South Wales Architecture Awards Accolades
Shortlist – Interior Architecture
New South Wales Jury Presentation
Collaborating with fjmt’s interiors team, we drew upon heritage and key base building features to provide a workspace that was unique, highly functional, detailed and seamlessly connected with the original fabric, all while aligning with Built’s commitment to sustainability. A combination of biophilic elements and coordinated technology inclusions compose this future-forward workplace, offering a healthy work environment for employees to enjoy. Detailed bespoke features, with a strong focus on acoustics resonate throughout the open-plan workspaces, reception, meeting rooms and end of trip facilities. The focus on wellness extends to a fully equipped inhouse gym which is available for daily use.
Client perspective

