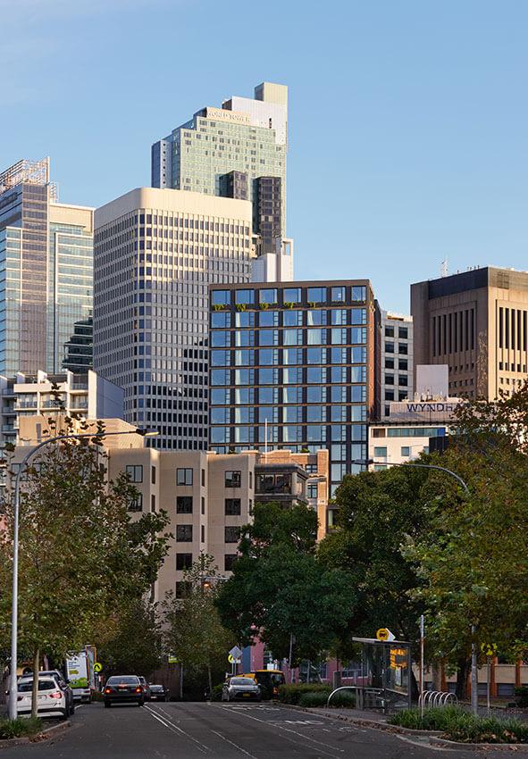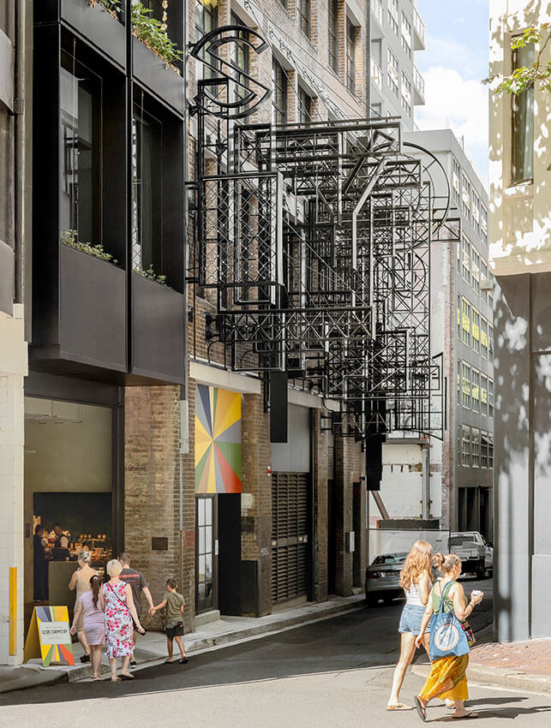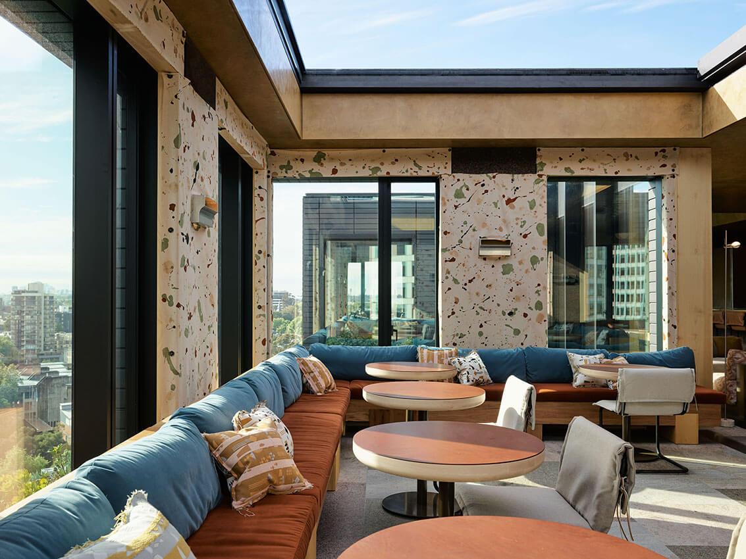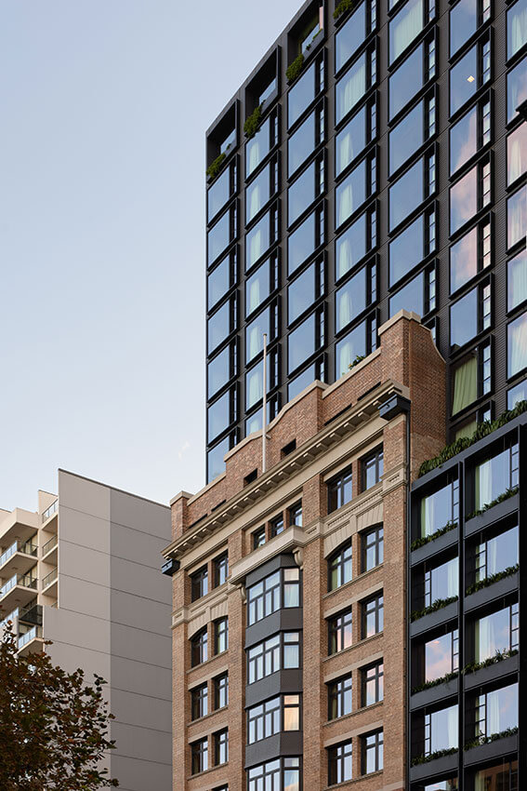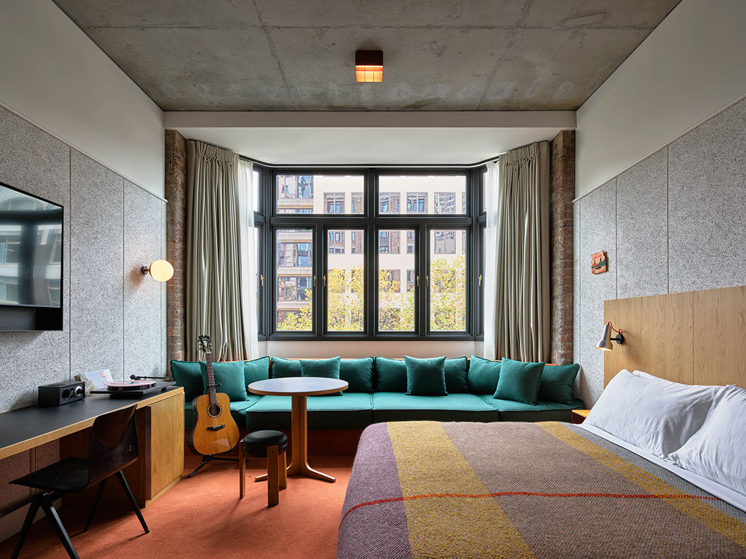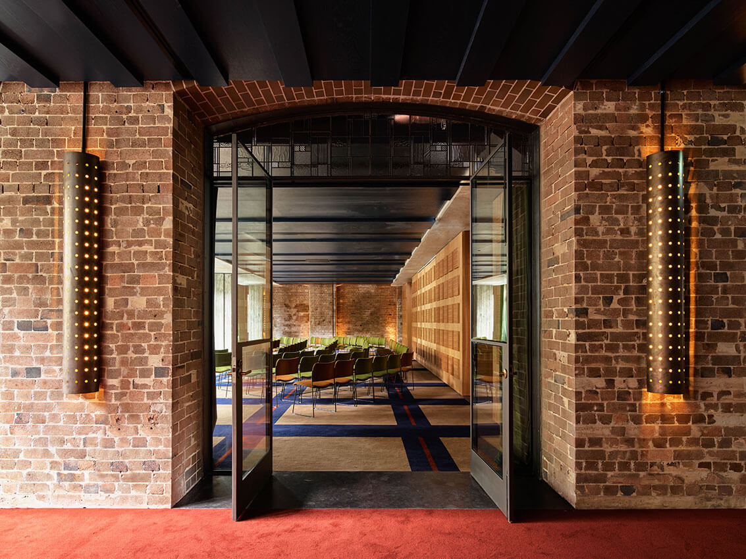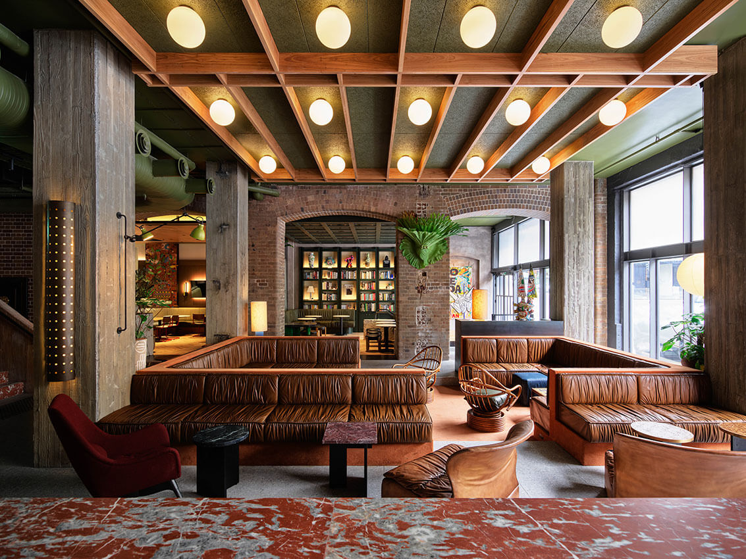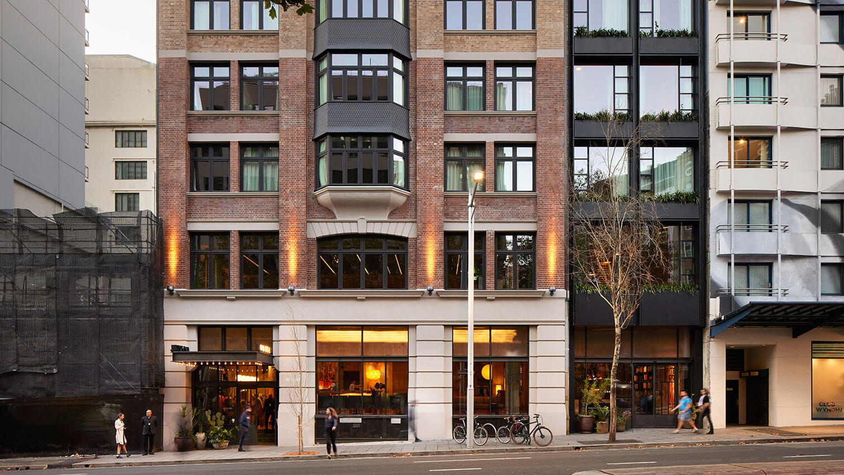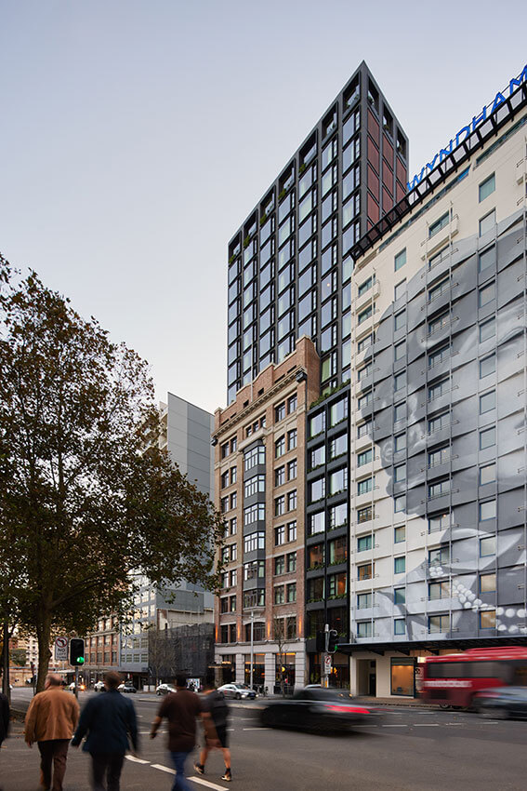Ace Hotel | Bates Smart with Flack Studio + Fiona Lynch
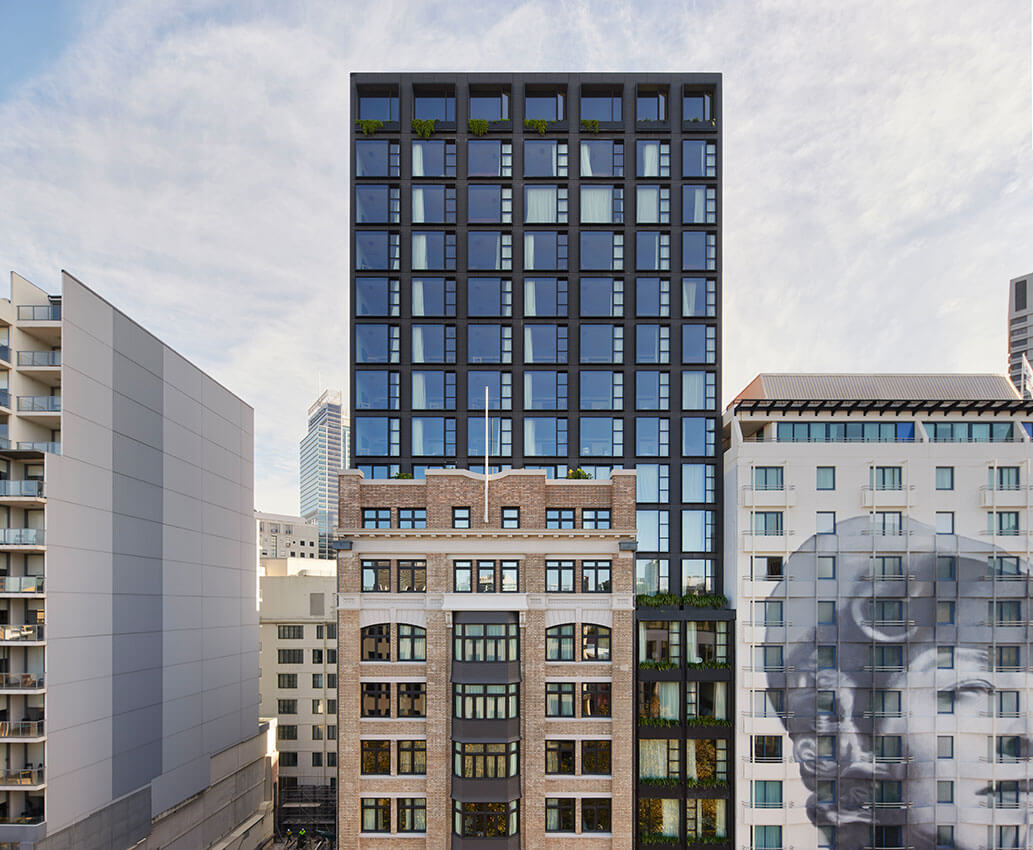
2023 National Architecture Awards Program
Ace Hotel | Bates Smart with Flack Studio + Fiona Lynch
Traditional Land Owners
Year
Chapter
New South Wales
Category
Lord Mayors Prize (NSW)
Builder
Photographer
Felix Mooneeram
Tom Roe
Project summary
Ace Hotel champions the rich history of its Surry Hills site, sensitively integrating a restored Federation warehouse building with a modern glazed tower.
Emerging from the historic Tyne House, and accommodating 257 guest rooms and suites over 16 levels, the architecture and interiors blend the past with the contemporary. The existing façade of Tyne House has been maintained, mouldings, cornices and metal work restored to their original condition, and the internal structure fully reconstructed. The tower inserted above celebrates the city’s grit and draws on the heritage of the warehouse building below.
At ground level, a series of linked active spaces are open to the public – the sophisticated lobby bar, the Loam restaurant and the Good Chemistry laneway café. The rooftop level features Kiln, a bar and restaurant with spectacular views. Ace Hotel is the perfect backdrop for a lifestyle-driven and community-cultivated accommodation in the city fringe.
2023
New South Wales Architecture Awards Accolades
Ace Hotel brings a unique approach to the Australian market with its emphasis on experience, culture and art, drawing inspiration from the city in which it operates. Bates Smart, Flack Studio and Fiona Lynch have done an amazing job of converting the iconic Tyne House, with the end result embodying the true essence of Surry Hills.
Client perspective
