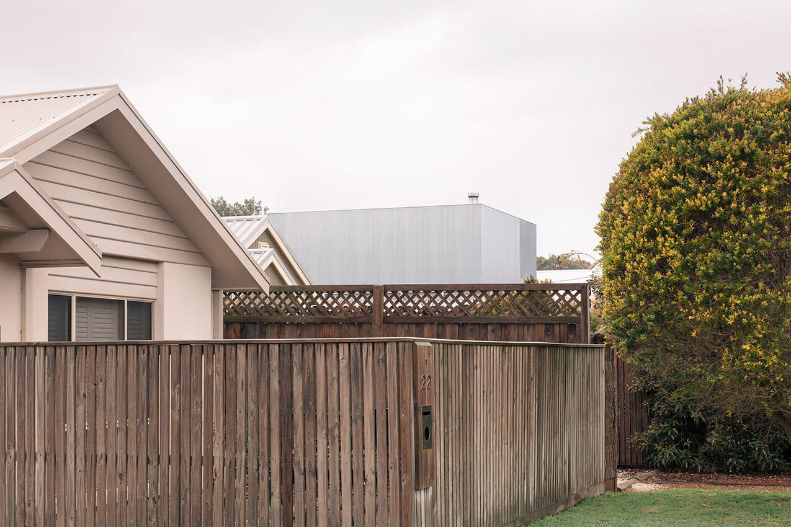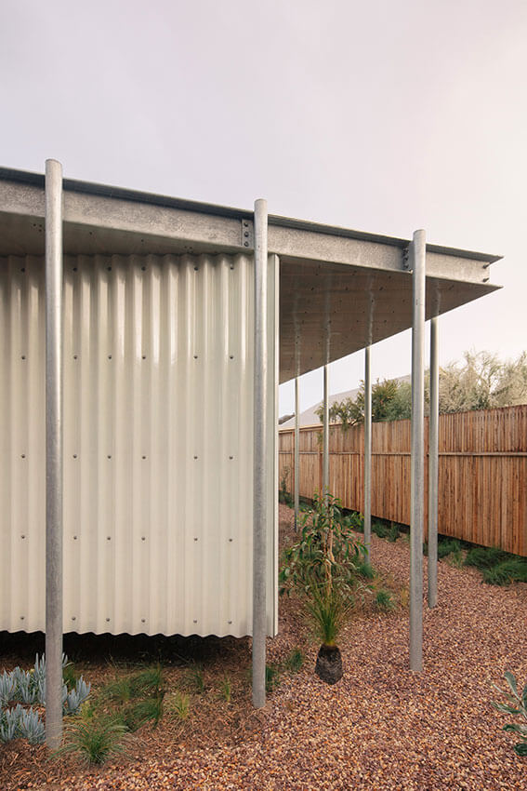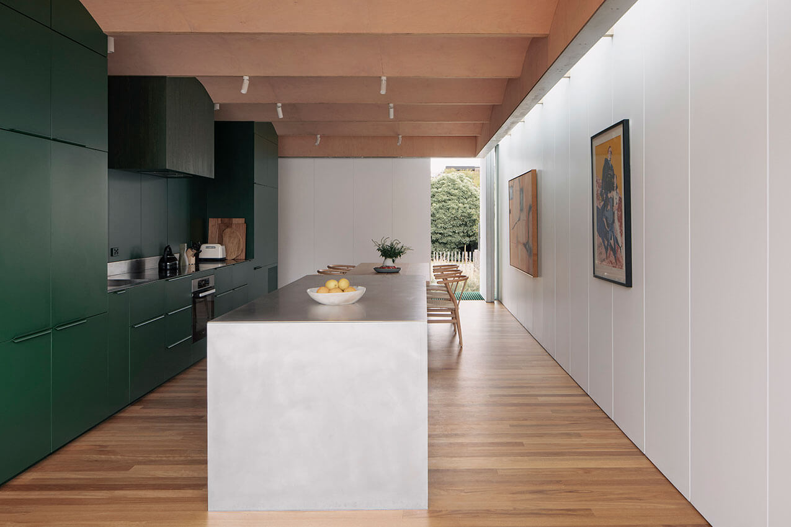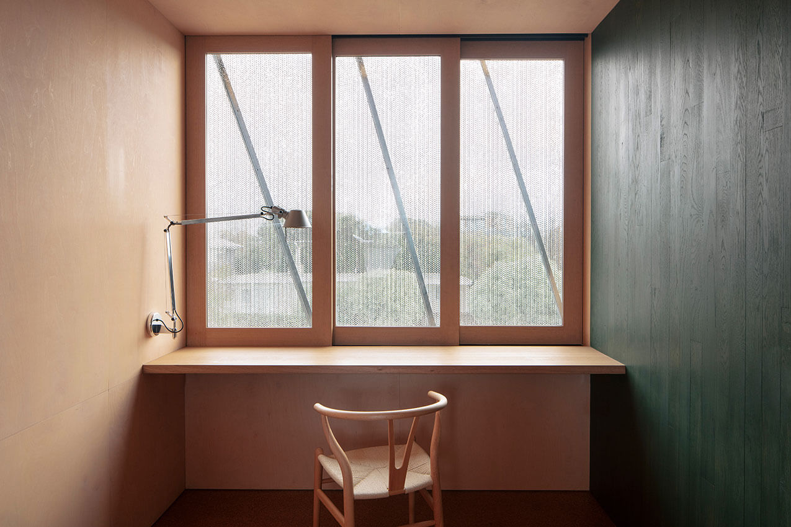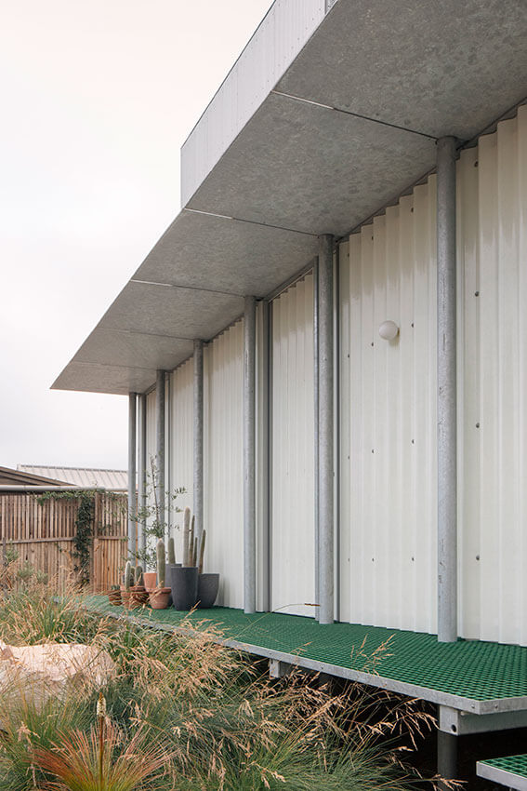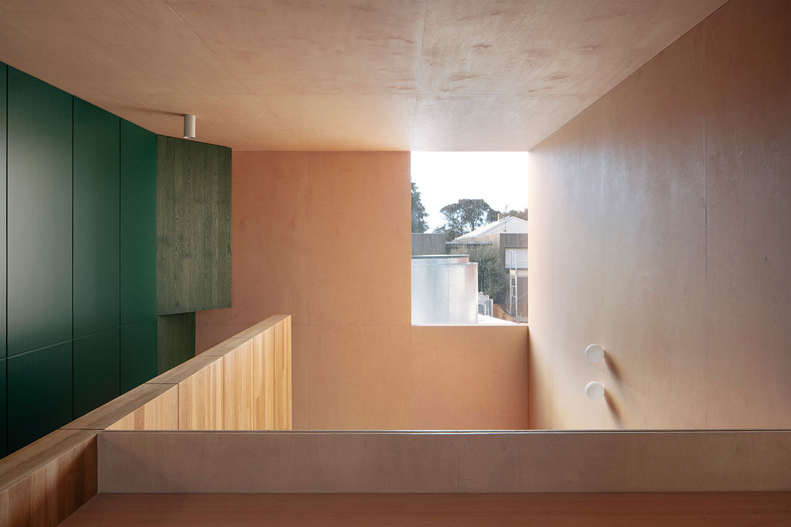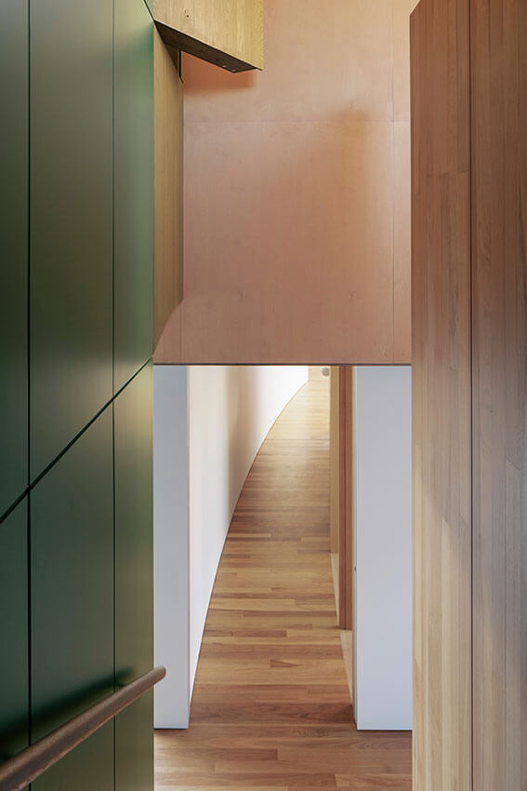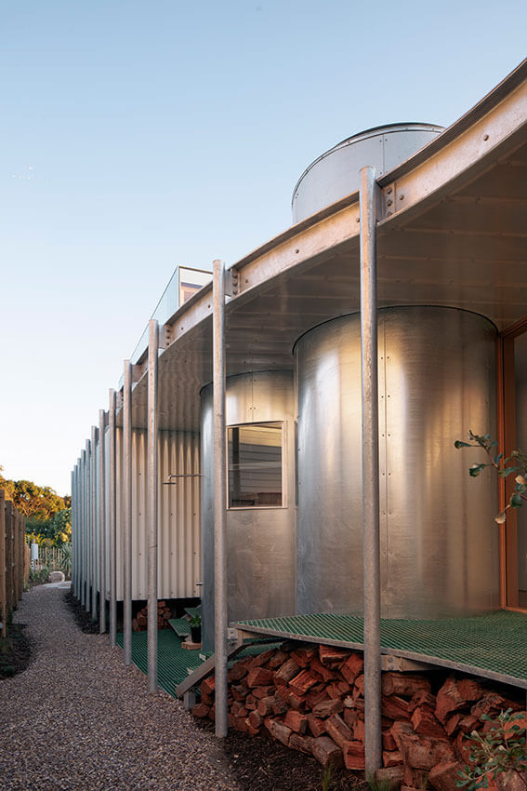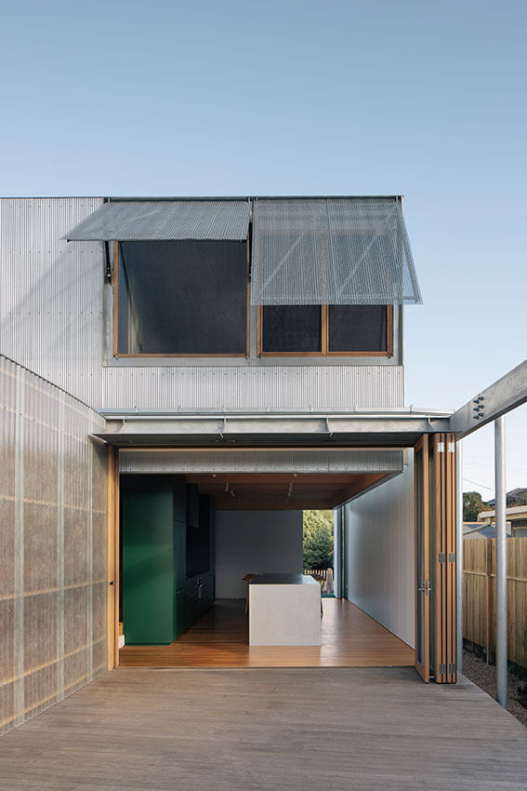AB House | Office MI—JI
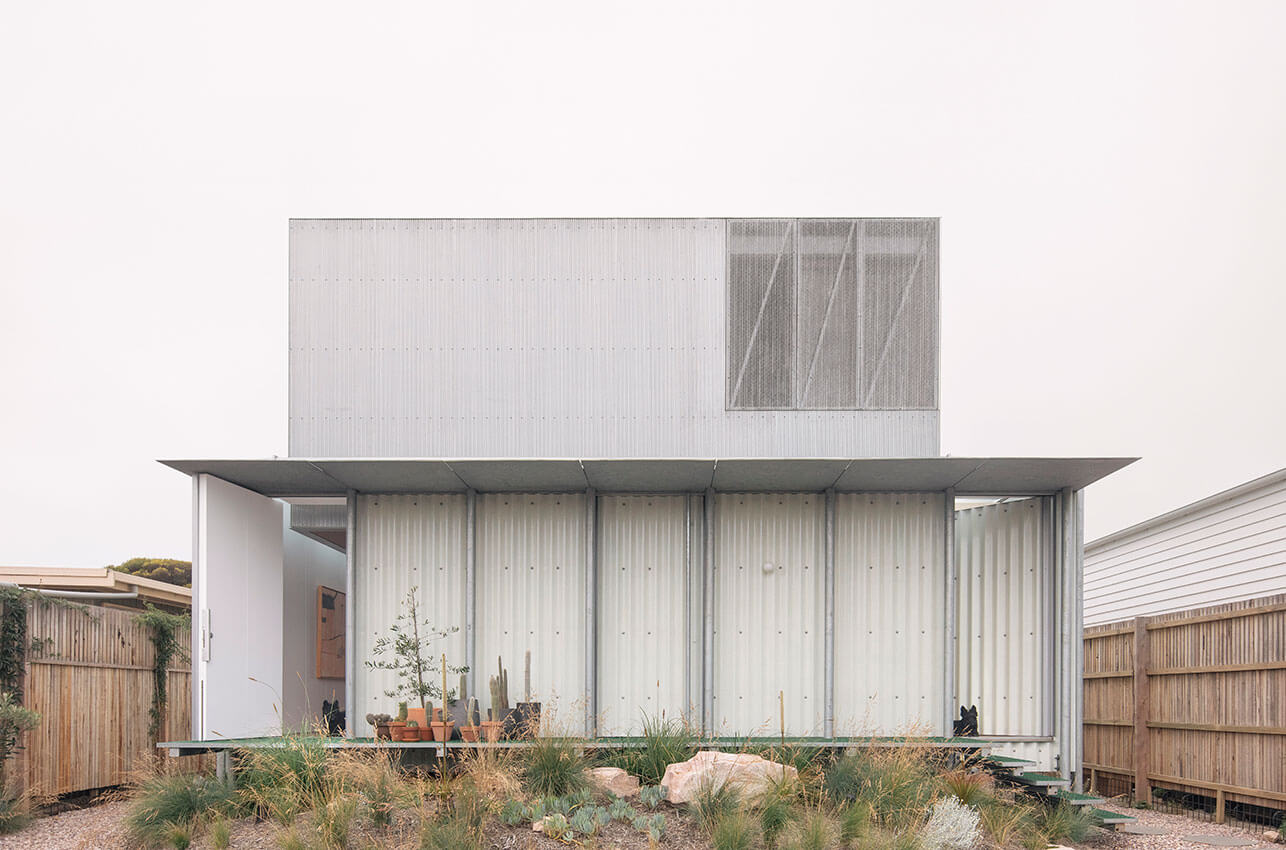
2023 National Architecture Awards Program
AB House | Office MI—JI
Traditional Land Owners
Wadawurrung
Year
2023
Chapter
Victoria
Category
EmAGN Project Award
Regional Prize (VIC)
Residential Architecture – Houses (New)
Regional Prize (VIC)
Residential Architecture – Houses (New)
Builder
David Webb Building Solutions
Photographer
Ben Hosking
Project summary
A bounded house on a Barwon Heads block, this second home separates interaction across the site in order to exacerbate it when desired. Raised off the ground due to a flooding overlay, the house is broken up into primary elements of varying spatial organisation. Set inside a deformed perimeter of columns, each element functions on its own, allowing the family to grow and recede during the ever-changing occupation over the course of a year.
Organised into zones of constant and temporary use (long term, short term, and transition space), each element is arranged via the rotational play of the corridor that generates complimentary opportunities of light and privacy. The front houses a dining room, living room, kitchen, study and a bedroom and ensuite for the couple. The middle houses a laundry and a powder room. The back houses two bedrooms with ensuites and a sitting room for guests.
2023 National Architecture Awards Accolades
Colorbond® National Award for Steel Architecture
2023
Victorian Architecture Awards Accolades
COLORBOND® Award for Steel Architecture
Commendation for Residential Architecture – Houses (New)
EmAGN Project Award
Shortlist – COLORBOND® Award for Steel Architecture
Shortlist – EmAGN Project Award
Shortlist – Residential Architecture – Houses (New)
Commendation for Residential Architecture – Houses (New)
EmAGN Project Award
Shortlist – COLORBOND® Award for Steel Architecture
Shortlist – EmAGN Project Award
Shortlist – Residential Architecture – Houses (New)
Victorian Jury Citation
EmAGN Project Award
Confidently sitting astride an indigenous garden on a flat, unremarkable, suburban block, the apparently poker-faced translucent facade of AB House conceals a magic box of inventive narrative and material exploration that quickly enthrals visitors. A more careful viewing of the street facade reveals an abstracted reading of the traditional verandah with concealed entry through a corrugated acrylic panel facade.
A colonnade of galvanised steel posts gently lifts the house above its statutory flood level with mechanical precision, and together with steel beams, creates a three-dimensional matrix into which the spatial development has been woven. The industrialised external aesthetic softens upon entry with timber-planked flooring and panelled-plywood linings.
This discernible sense of expressed elemental composition continues beyond the technical into the programmatic with the form wrapping around a central decked courtyard enabling the front zone to operate as a cosy weekender or to host family and friends by engaging the rotated rear zone. Innate flexibility is complimented by mechanically operated elements such as protective screens over the fenestration. The Jury was impressed by the thoughtful and technical detailing that pervades this project.
AB House by Office Mi—Ji is truly a delight and a worthy winner of the 2023 EmAGN Project Award.
COLORBOND® Award for Steel Architecture
This exceptional project epitomises architectural finesse, seamlessly melding functionality and aesthetics with a captivating allure. The steel columns enveloping the structure not only assist in lifting the building volume gently to comply with floodplain requirements but also exude an unwavering sense of transparency and strength. A testament to structural integrity, these robust elements embody both protection and revelation, embracing their surroundings with resolute purpose.
Every detail of this project has been fastidiously considered. Expansive hinged doors unfurl views to the native gardens, transforming the dining area and kitchen into captivating stages for sensory exploration. Meticulous craftsmanship shines through in practical features where form seamlessly aligns with function.
Native gardens thoughtfully soften the industrial aesthetic, veiling the void beneath the structure when desired. This delicate integration of nature transcends the boundaries of the built environment, creating a harmonious dialogue between the architecture and its surroundings.
In essence, this extraordinary project stands as a testament to architectural brilliance, capturing imagination with its creative ingenuity, meticulous craftsmanship, and a profound appreciation for the dynamic interplay of space, materials, and human experience.
Commendation for Residential Architecture – Houses (New)
Office MI—JI have successfully executed a beach house design rich in playfulness and delight, while eschewing convention.
Situated on a coastal site, the project overcomes challenges posed by surrounding development and stormwater flooding. A framework of steel columns shields and elevate the house. Within this grid, the plan is expertly zoned to encourage interaction between distinct programmatic elements.
Utilitarian materials are used resourcefully throughout, and detailing is rigorous, allowing the building to open and close as needed throughout the year.
Victorian Jury Presentation
The house our architects have given us exceeds our expectations.
The brief was to design a comfortable flexible holiday house which we could use over summer and occasionally during the year, however it is so beautiful that we find ourselves down here so much more, either by ourselves or with friends staying or just general entertaining. The design has allowed us to enjoy the relaxed and stylish spaces provided in a way we did not imagine.Client perspective
Project Practice Team
Jimmy Carter, Project Architect
Millie Anderson, Project Architect
Project Consultant and Construction Team
Greencheck, ESD Consultant
Keith Long and Associates, Structural Engineer
PLP Building Surveyors and Consultants, Building Surveyor
Sincock Planning, Town Planner
Connect with Office MI—JI
