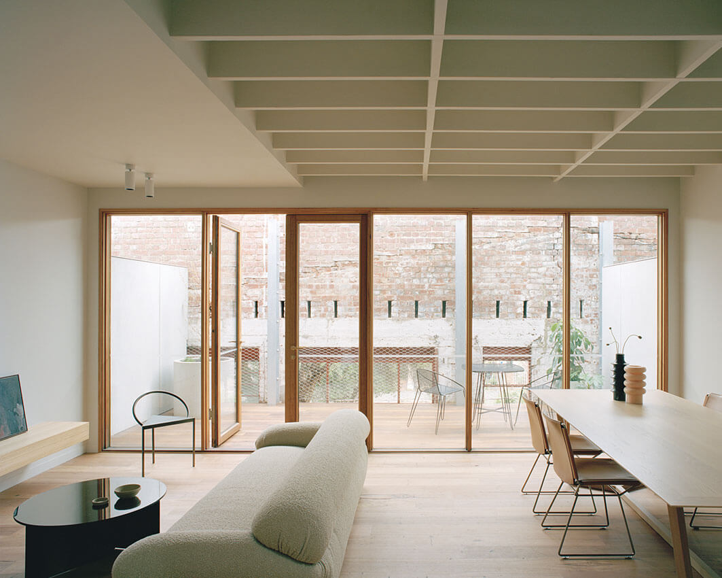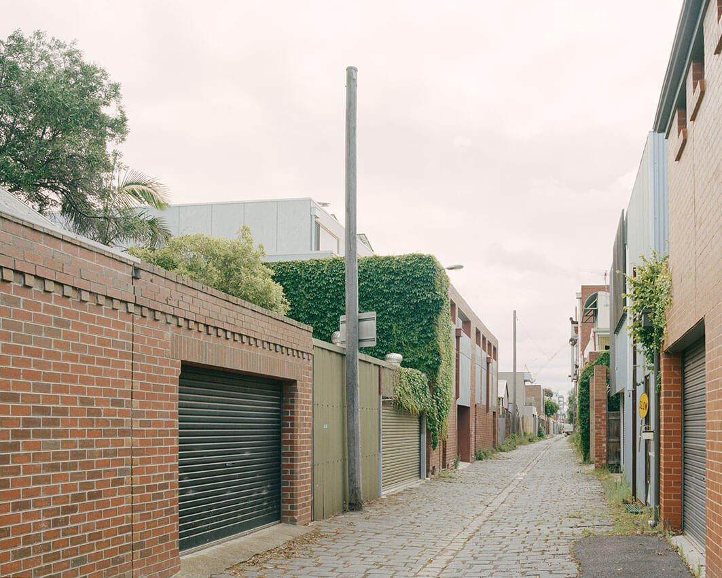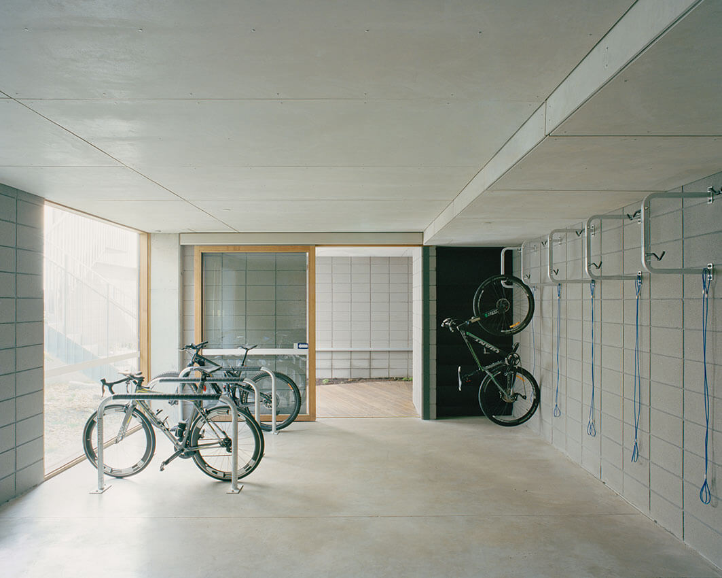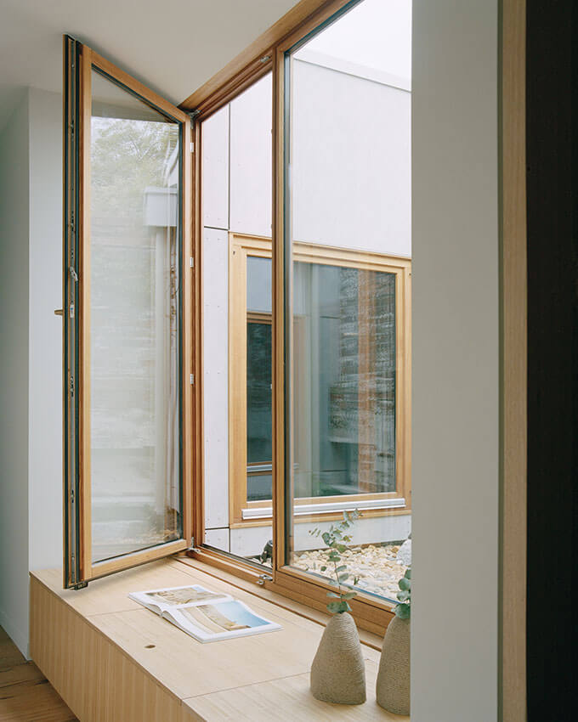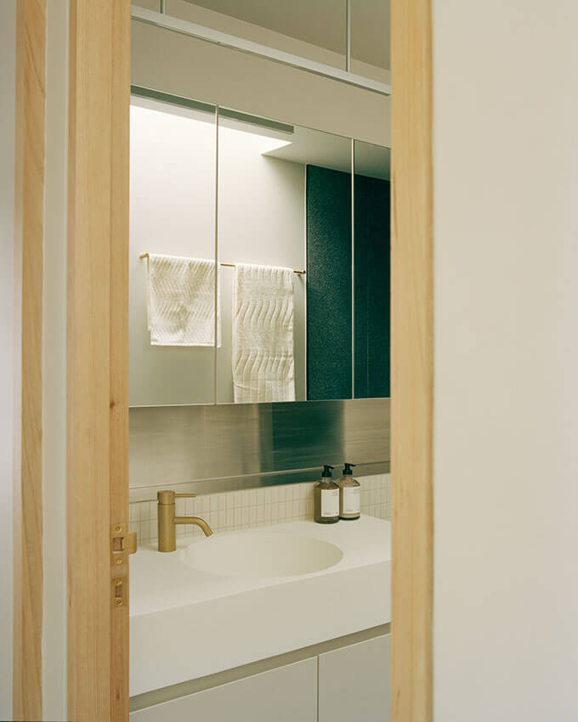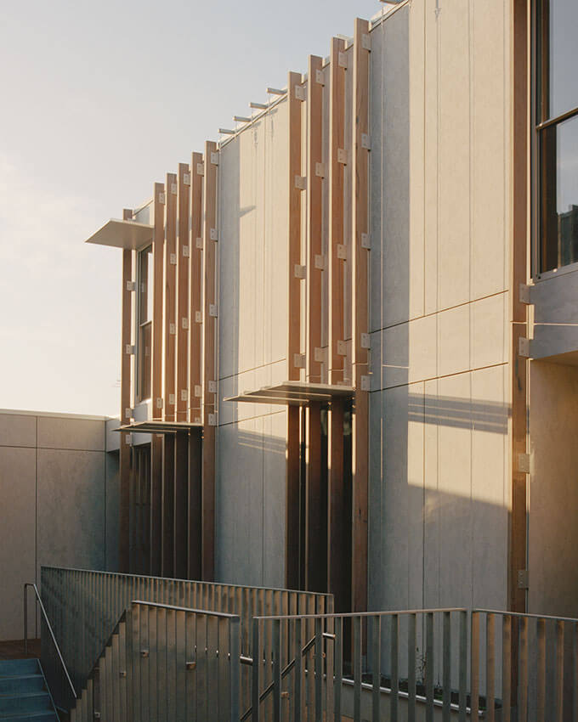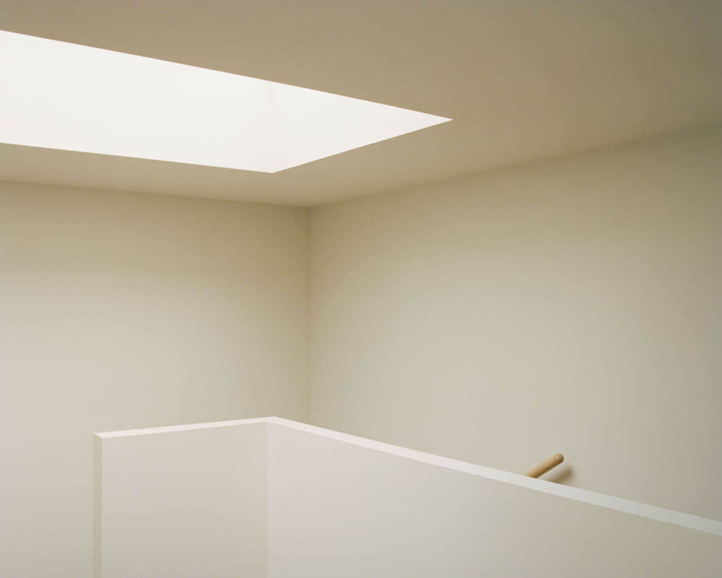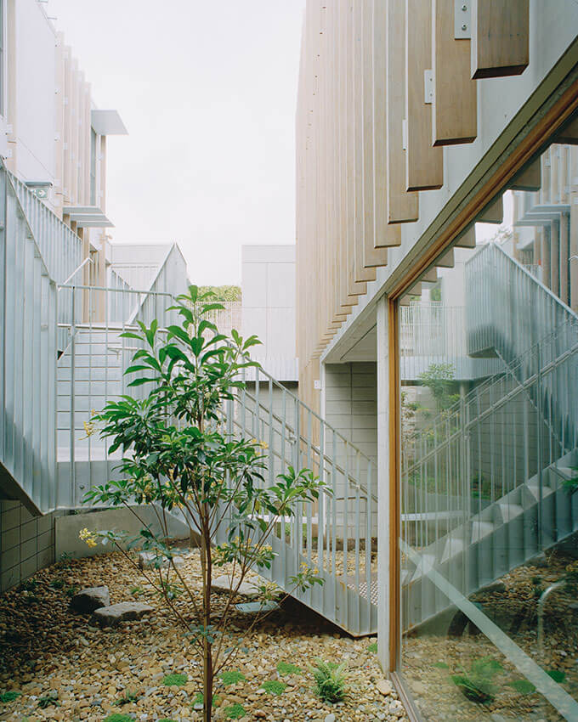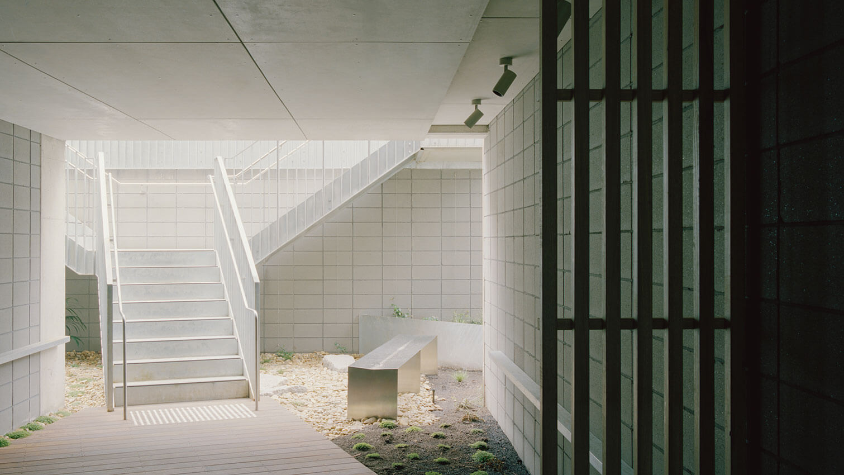388 Barkly Street | DREAMER with Breathe Architecture
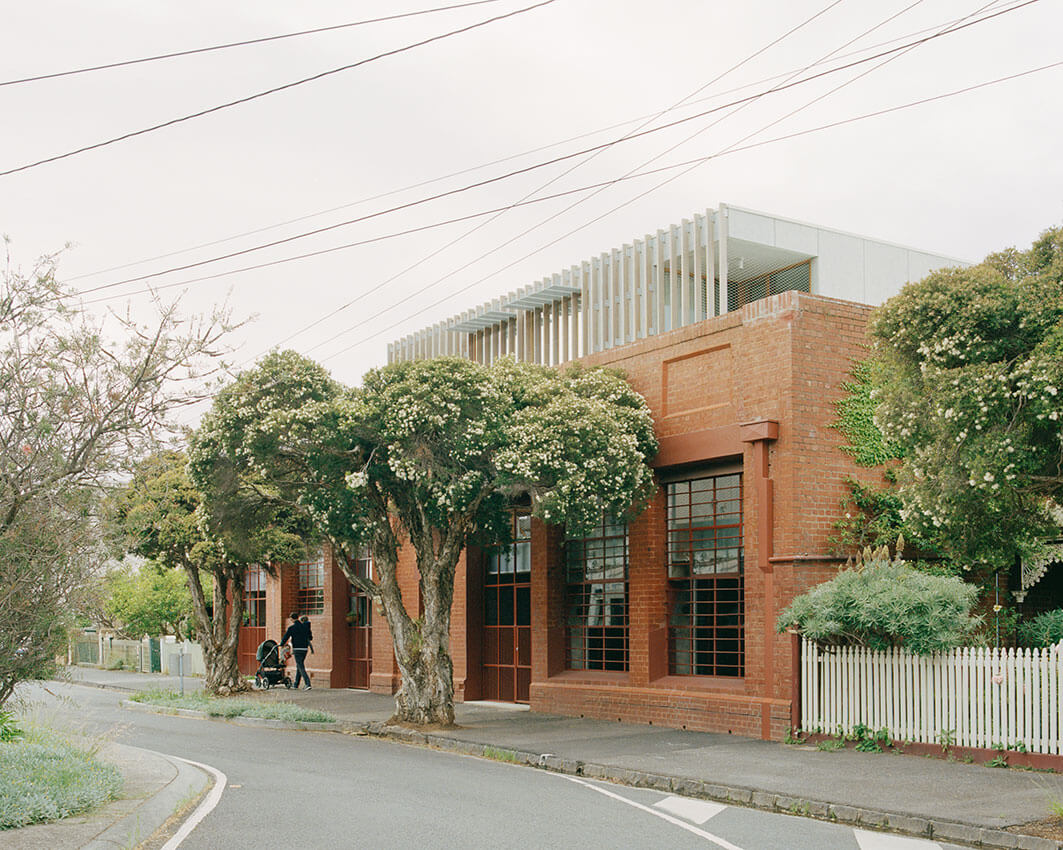
2023 National Architecture Awards Program
388 Barkly Street | DREAMER with Breathe Architecture
Traditional Land Owners
Wurundjeri
Year
Chapter
Victorian
Category
Sustainable Architecture
The Dimity Reed Melbourne Prize (VIC)
Builder
Photographer
Media summary
388 Barkly Street is a collection of 11 sustainable apartments led by DREAMER, in collaboration with Breathe Architecture. The project is an adaptive reuse of a c.1930 brick warehouse encouraging sustainable, small-footprint living.
With the increasing densification of inner suburban areas, 388 Barkly Street aimed to create a generous and high quality variation of multi-residential housing that could offer an attractive alternative to the suburban family home.
The new building addition sits sensitively within the preserved brick shell and is composed of two volumes separated by a landscaped external atrium, with double-height voids and planted courts bringing natural light and interest to the interior spaces.
At occupant level, the project focuses on creating a diverse community that supports low energy, low waste, sustainable and healthy lifestyles. Strategies include employing biophilic design, with strong connections to extensive planting, providing multiple waste streams, and encouraging the use of EVs and bicycles.
2023
Victorian Architecture Awards Accolades
All residents place environmentally conscious design as a non-negotiable priority. We have received a variety of feedback that all speaks positively of the impact of living in a high-performing, sensitively designed and considered home.
Much of the feedback praises the generosity of space, amenity and daylight that features in the apartments; others focus on the operational energy performance of the development, where the “sustainable features…mean our everyday life has the lowest practical impact on the environment and low energy bills”; and others again mention the joy of constant outlooks onto landscaped gardens.
Client perspective
Project Practice Team
Ben Schmideg, Project Architect
Ben Shields (DREAMER), Design Architect
Malisa Benjamins, Graduate of Architecture
Marie Penny (Breathe Architecture), Project Architect
Mitchell Sack, Student of Architecture
Piers Morgan (DREAMER), Project Architect
Jeremy McLeod (Breathe), Design Architect
Bonnie Herring (Breathe), Project Architect
Mark Ng (Breathe), Graduate
Madeleine Sewell (Breathe), Project Architect
Miles Ritzmann-Williams (DREAMER), Graduate
Project Consultant and Construction Team
Adams Structural and Civil Engineers, Civil Consultant
BSA, Building Surveyor
Erbas, Services Consultant
Finding Infinity, ESD Consultant
KPA, Structural Engineer
Marshall Day Acoustics, Acoustic Consultant
OUTsideIN, Developer
Robert Boden Design, Landscape Consultant
Urbas, Town Planner
Wilde and Woolard, Cost Consultant
Connect with DREAMER with Breathe Architecture
