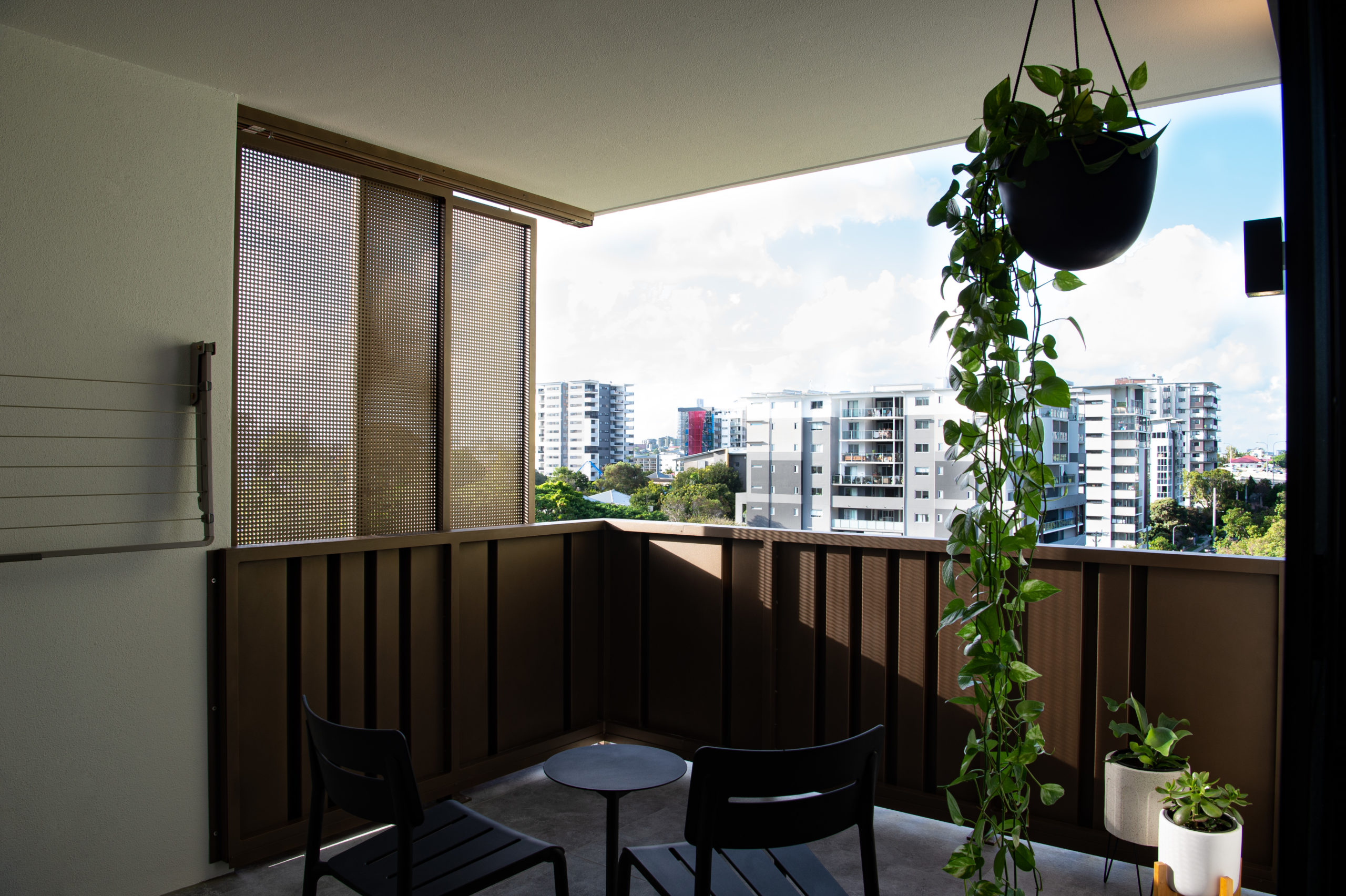
Brassey Street
Brassey Street is a synergy of old meets new, with respect for and teachings from the past, caught in the dwellings of the future.
When faced with a client’s desire to establish three dwellings on a site with a Queenslander, it was important to maintain the traditional half-storey elevated street connection while tying to the ground the elevated platform.
Steps incorporate seats as they rise to an outdoor pergola room which activates and invigorates the street life. Adjacent, the once enclosed verandah was reopened with aluminium louvers running the full width and height of the facade behind the rediscovered original balustrade.
Off a central court, symmetrical duplex dwellings have living spaces spilling out to a generous deck and sunken garden. Northern winter light floods through windows to passively heat the concrete slab. Upstairs four bedrooms are organised around a central hall and light filled stairwell with the distant city backdrop.
By Steendijk
Photography by Christopher Frederick Jones
Brisbane Region
Multiple Housing
category
Brisbane Region
Multiple Housing
category
Brisbane Region
Multiple Housing
category
Aveo Carindale: Stages 1 & 2
A loosely woven series of social spaces overlooking parkland defines this retirement community in Brisbane’s east.
Deicke Richards designed the first stage of Aveo Carindale’s redevelopment to enable residents to age in neighbourhood – and live independently while connected to care.
The 97 independent living units across two buildings are a mix of studio, one, two and three-bedroom apartments, with a range of types catering to a diverse group. All apartments offer private outdoor space.
Catering for up to 500 residents and visitors, the lifestyle centre offers abundant natural light and space with a verdant outlook – and a library/business centre, dining and lounging spaces, outdoor swimming pool and bar.
Establishing a ‘front door’ to the development master planned by our team, this project expands wellness, community and links to landscape via higher-density vertical buildings.
By Deicke Richards
Photography by Christopher Frederick Jones
The Standard, Fish Lane
In response to its unique urban context, The Standard residential tower seeks to integrate landscape, architecture, and art into a singular sculptural built form to celebrate its vibrant location at the end of bustling Fish Lane. The design of the tower is distinctively curved and fluid, in a part of the city dominated by rectilinear built forms. Consisting of 264 apartments across 25 residential levels, the development comprises four cylindrical forms bundled into a singular tower form, sculpted to maximise views whilst providing privacy and shading where needed.
The ground plane is planned as an extension of Fish Lane, with two strategically placed retail tenancies to activate both the street and the laneway. Extensive resident amenities are provided on the podium and roof top, designed to take advantage of Brisbane’s subtropical climate.
By Woods Bagot
Photography by Christopher Frederick Jones and Mark Nilon
UQ Res Kev Carmody House
Named after celebrated Indigenous musician, Kev Carmody House sits atop a prominent hill within the St Lucia campus. 610 student rooms are arranged within community groups, with a generous proportion of common space providing a variety of functions, scale, and character. These spaces create a welcoming and vibrant experience which is active, social, and connected to the landscape, offering a uniquely Queensland way of life for students as a memorable home away from home.
The urban planning defines a series of landscape spaces which are framed through site linkages and vistas as a civic gesture, connecting the original ‘front yard’ of Cairngorm, the original Queenslander, to the eastern aperture framing Great Court beyond.
Materiality echoes the St Lucia campus, expressed through robust finishes referencing the tonal variations in the sandstone. The façade is animated with light and shade and creates a dynamic contribution to the campus built environment.
By nettletontribe
Photography by Christopher Frederick Jones
Hawthorne Siblings
Hawthorne Siblings is a unique micro-lot densification development consisting of a house renovation and construction of a new pair of compact freehold houses addressing the ‘missing middle’ in Brisbane’s housing market
Hawthorne Siblings are conceived as a pair of strident long weatherboard clad rectilinear volumes emphasizing a simple gable roof and a large open, flexible ‘undercroft-like’ ground floor plan.
The micro-lot plan invites the outside in accentuating strong connections to landscape and streetscape through oversized structurally glazed openings located on the North and East facades. A triple height void also allows access to a secluded rooftop terrace with views of the surrounding suburbs.
The project exemplifies how small foot-print projects can better offer densification solutions in our cities through re-evaluation of town planning policies and clever architectural interventions that make reference to the immediate local vernacular yet manifest in a contemporary interpretation, fitting the housing demands of the 21st century.
By REFRESH*DESIGN
Photography by Scott Burrows
