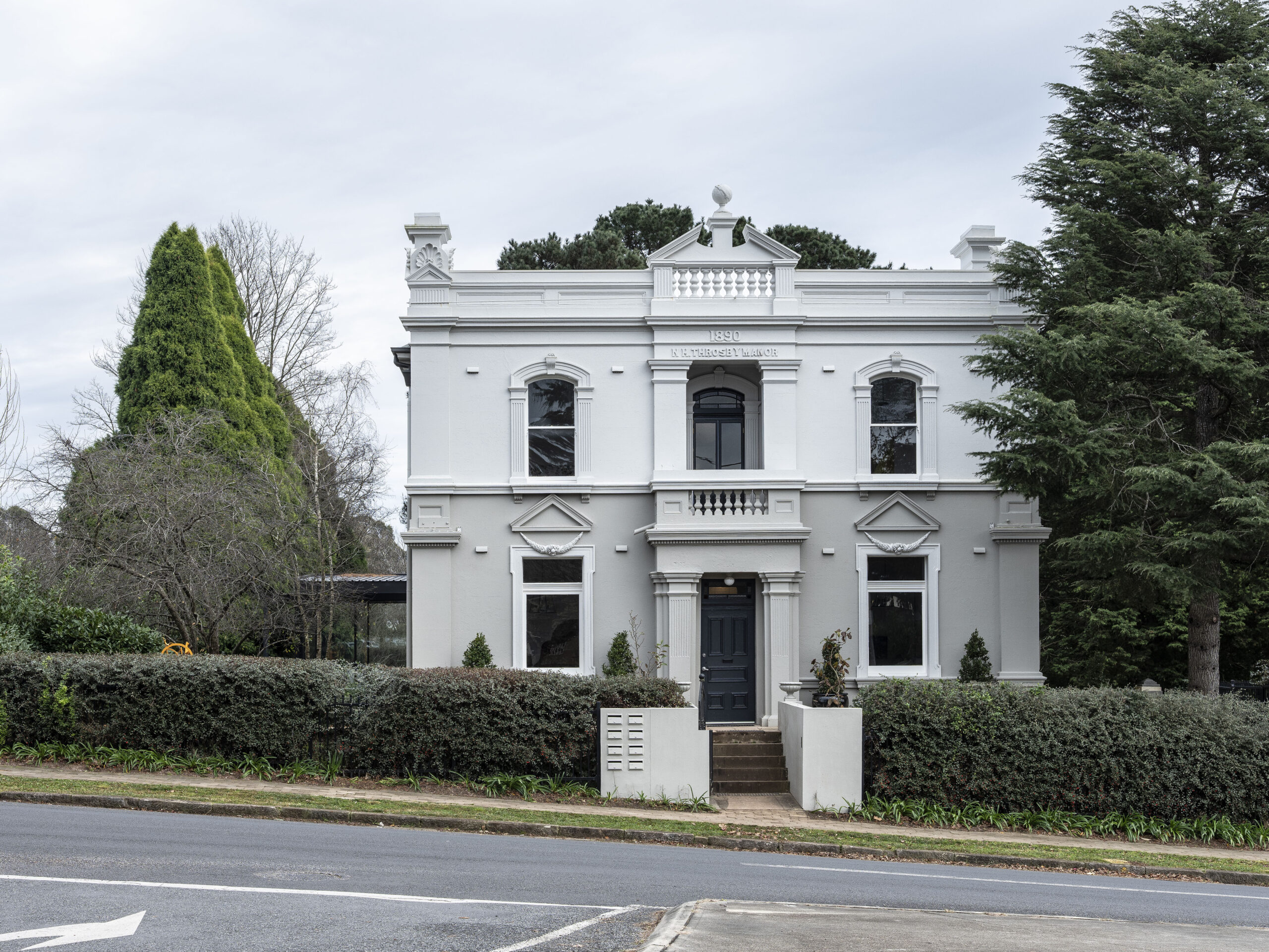
2024 NSW COUNTRYDIVISION Architecture Award Winners
2024 NSW COUNTRY DIVISION Architecture Awards - WINNERS
REGIONAL DIVSION MEDAL
MOSS MANOR | LUKE MOLONEY ARCHITECTURE

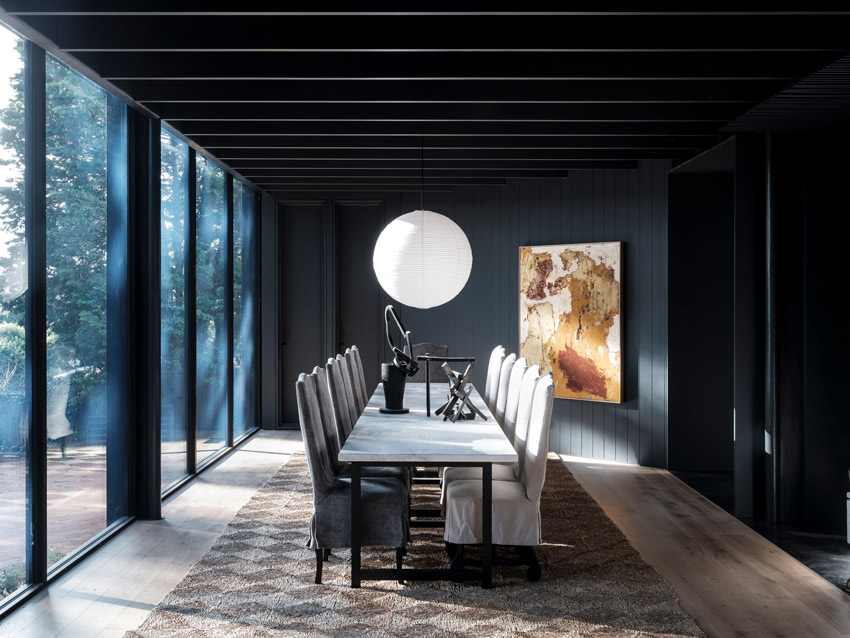


Moss Manor exemplifies the architect’s deep understanding of regional architecture, in particular the value of items of heritage significance. Located in Moss Vale on the lands of the Gundungarra and Tharawal People the project involves the creative adaptation of the former Moss Vale Council building into a sophisticated tourism and hospitality venue.
Externally new and old building elements are as clear as black and white. A new lightweight pavilion clad in black timber has been carefully grafted onto the rear of the original heavy masonry Victorian-era villa. The new trapezoidal wing contains guest dining and a lounge area with views over an existing manicured garden typical of historic homes in the Southern Highlands of NSW. Noise from the picturesque historic Moss Vale railway bridge beyond is minimised using fixed, double-glazed panels and acoustically isolated footings.
The original building has been sensitively reconfigured to accommodate eight guest suites, which feature a diverse collection of local and international artifacts and furniture alongside an extensive array of modern art by Australian artists. Building code requirements for equal access, acoustics and fire separation have been carefully integrated.
Moss Manor is an exemplary piece of architecture by an architect predominantly working in regional NSW. Its success is testament to a collaborative relationship between architect and client, both of whom have a deep respect for the historic values of regional centres and the role contemporary architecture can play in their futures.
VISION AWARD
Artie Smith Oval Cricket & AFL Sports Pavilion | LocalArchitect South Coast in association with Barnacle studio
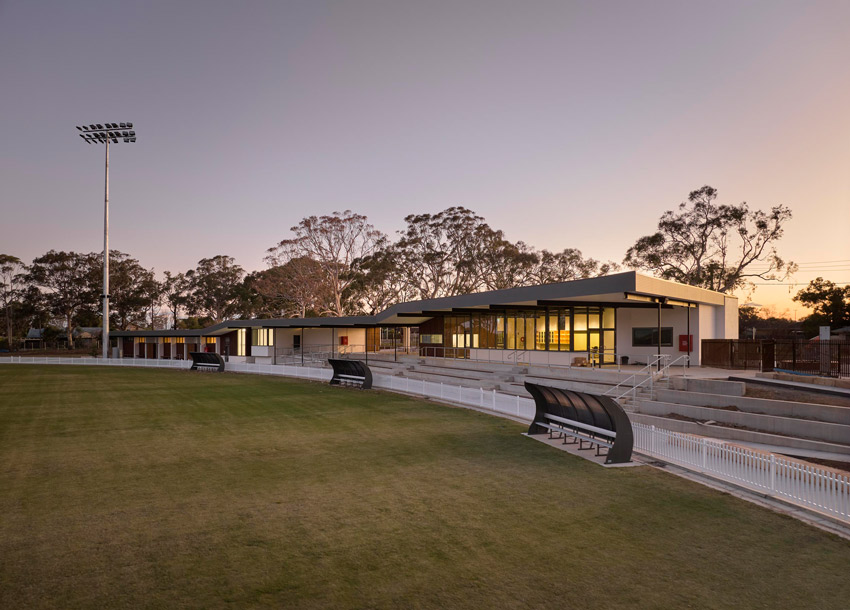



Regional buildings need to work hard for their local communities, and one project that achieves just that, is the Artie Smith Oval Cricket & AFL Sports Pavilion by LocalArchitect South Coast, in association with Barnacle studio.
Located in Bomaderry on the lands of the Wandi-Wandandian tribe of the Yuin nation, the humble new sports pavilion provides spectator seating, flexible club rooms, universal changeroom facilities, and amenities in a highly accessible manner.
The diversity of the community is understood in the design and planning of the building which extends to the selected material palette, using natural materials and colour to soften spaces and bring joy for all ages, genders and backgrounds.
Drawing on the distant natural landscape as well as caring for the site itself, the building has been configured with careful consideration of Country. The spaces between and around the functional aspects of the sports pavilion provide choice and amenity for activities that extend far beyond playing and observing sport, celebrating and benefiting from the beautiful existing Eucalypt trees.
This building is one that the whole community can own and interact with, it feels inviting and a place that will hold important life moments for the community for years to come.
JAMES BARNET AWARD
Dachshund House | Maxwell & Page
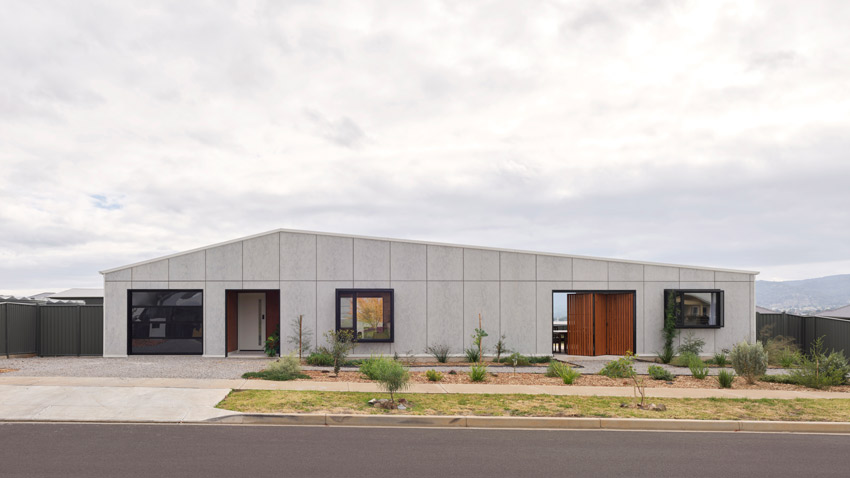
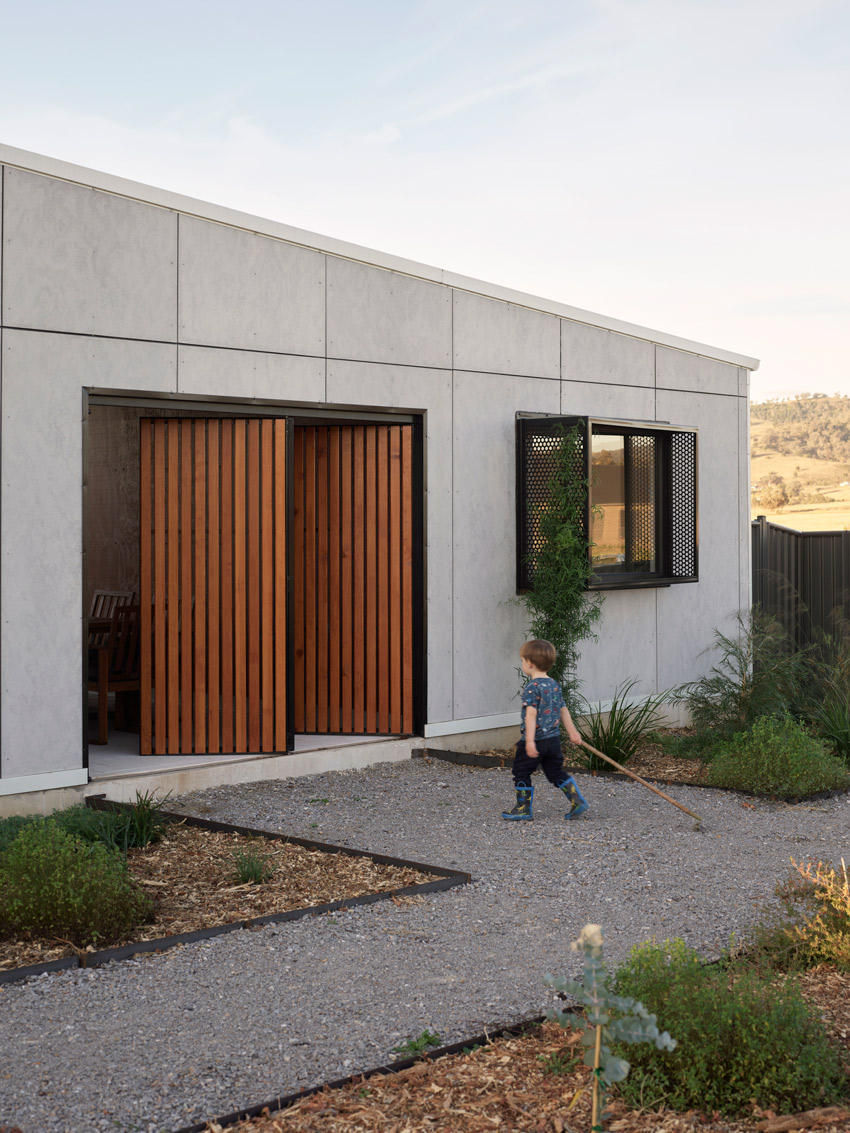
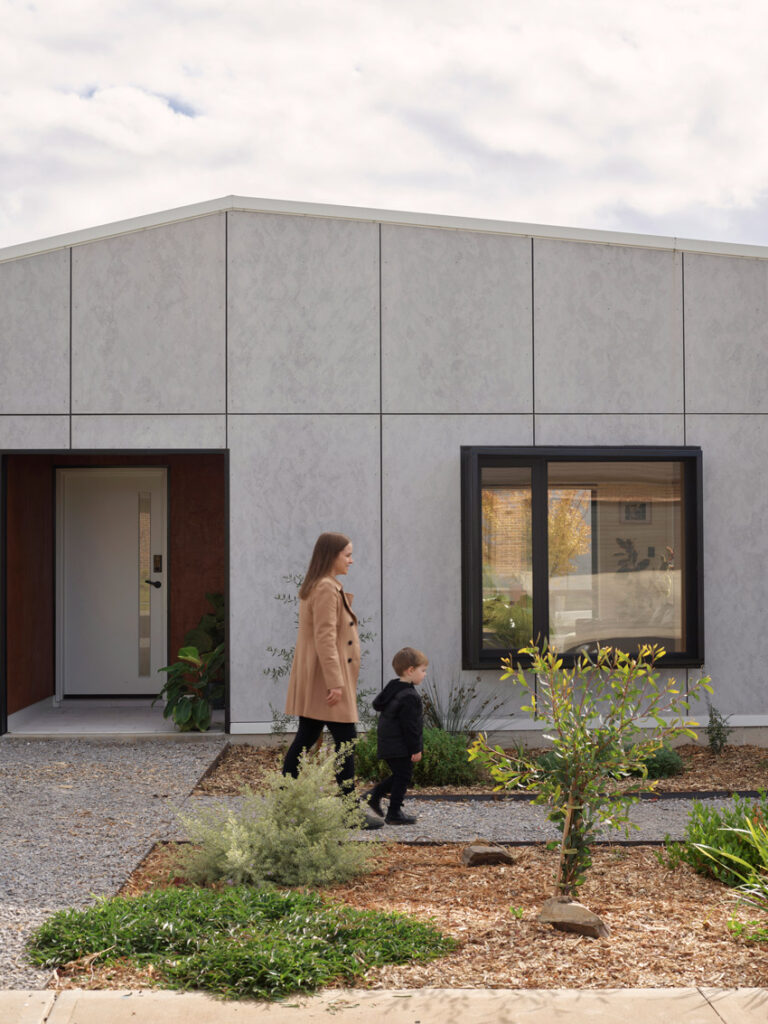
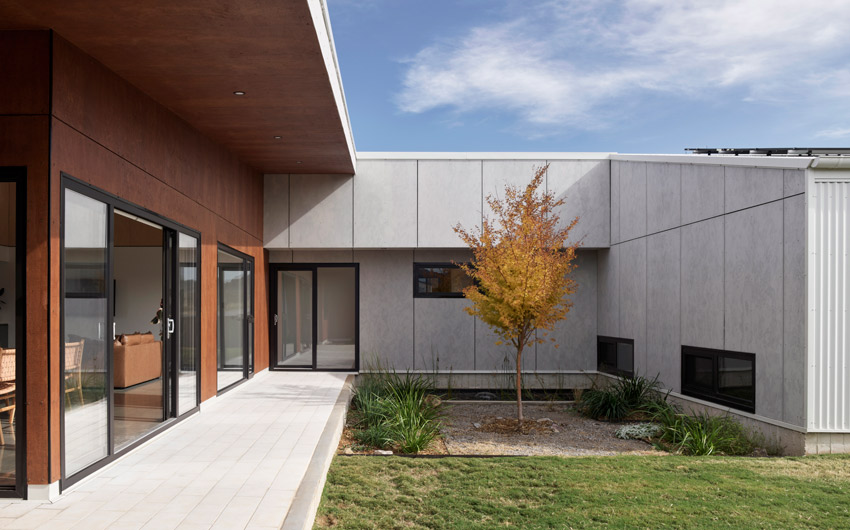
In a new subdivision, often so repetitive in typology, the Dachshund House, located on Kamilaroi Country, provides a brave counterpoint to the expected brick and gabled roofs of traditional project homes. A brave client and a confident architect have set out to challenge these norms and done it so successfully.
Proving that Architecture is affordable and can be for the everyday Australian, architects Maxwell & Page have designed a compact, robust and delightful home for a young family.
Accepting the reality of designing in a new subdivision, the architects have provided shelter and privacy within the plan, by way of a courtyard complete with a pond for evaporative cooling.
Through the promotion of good design and the future social and environmental impact the project will have on the region, the Dachshund House is a worthy recipient of the 2024 James Barnet Award.
TIMBER AWARD
CANOPY HOUSE | WALKNORTH ARCHITECTS
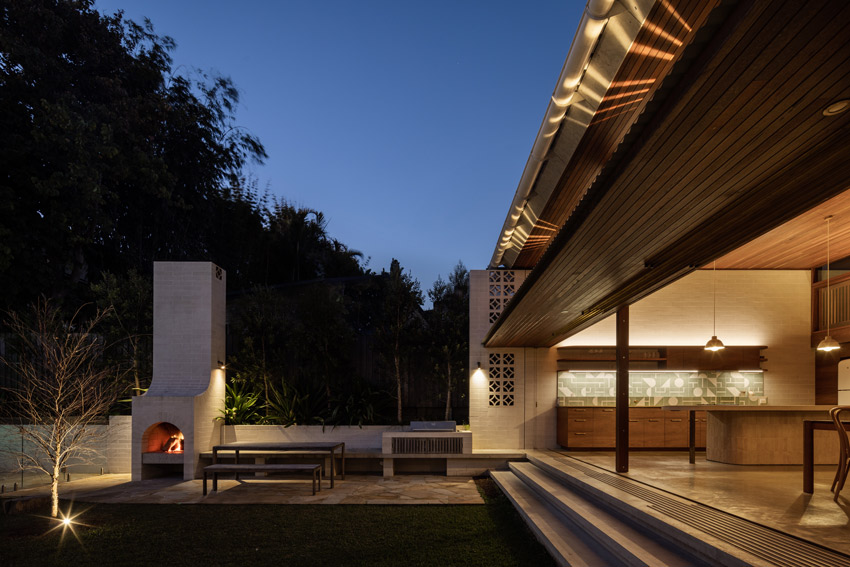

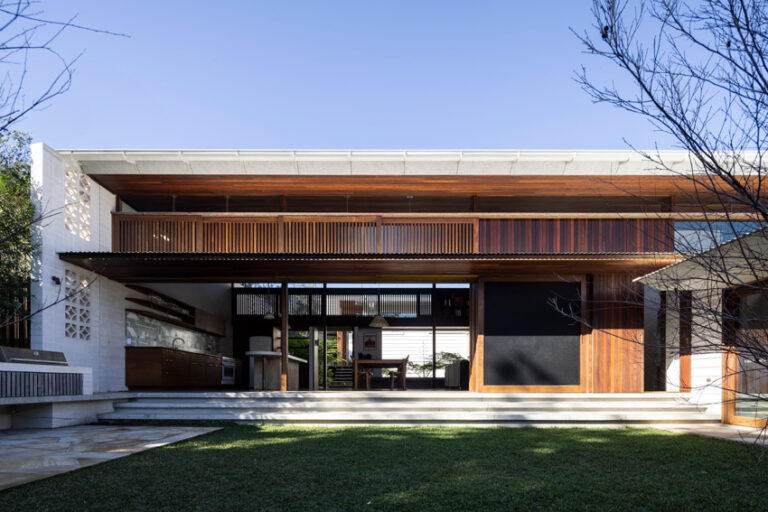
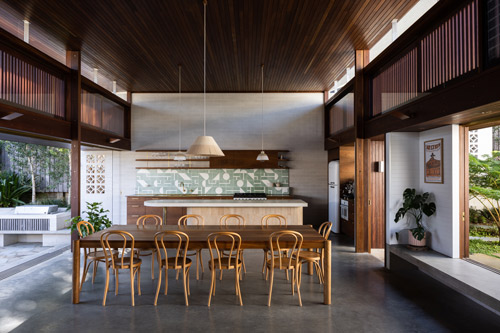
The Canopy house radiates warmth and comfort through its considered and confident use of timber throughout the project. While timber is often used in housing, here Walknorth Architects have utilised the material to its full extent – for structure, shading, joinery and ceiling linings, with each use adding a layer of warmth and sophistication to the project.
Small in footprint, the building provides flexible living through the separation and reorientation of sleeping quarters from the main living spaces. By introducing sliding timber and mesh screens, Walknorth Architects provide passive heating and cooling of the house and compel the user of the building to engage with the building. The generosity of the material palette is complemented by impeccable detailing, which combined make the house feel both like a robust family home and a piece of art.
COMMERCIAL architecture | AWARD
MOSS MANOR | Luke Moloney Architecture




Moss Manor is an adaption of the former Moss Vale Council building on the lands of the Gundungarra and Tharawal People into an elegant boutique guest house.
Eight guest suites have been carefully created within the original building seamlessly overcoming complex fire separation and acoustic requirements. Original features in the rooms have been retained and restored, complimented with modern Australian artworks and an eclectic palette of fabrics and furnishings.
On arrival guests immediately encounter the new angular pavilion grafted onto the rear of the original villa. The black timber and glass provide a dramatic contrast to its weighty Victorian-era host. A striking blade wall directs visitors to an intimate reception space which opens onto a single room for guest dining and lounge area. This communal room is both intimate and expansive. Black ceilings and walls create a warm cave-like space whist large full-height double-glazed windows to the west allow filtered views over a well-established garden to the historic Moss Vale railway bridge beyond.
Moss Manor creates a rich-tailored experience for its guests with an architectural response that respects the building’s past and projects a vibrant future.
COMMERCIAL ARCHITECTURE | Commendation
Yeates Wines Cellar Door and Vinestay | Cameron Anderson Architects

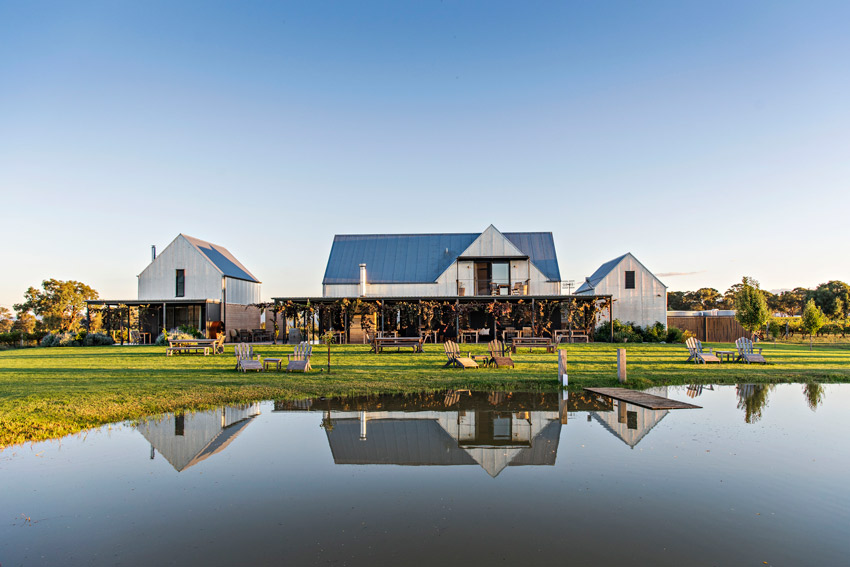
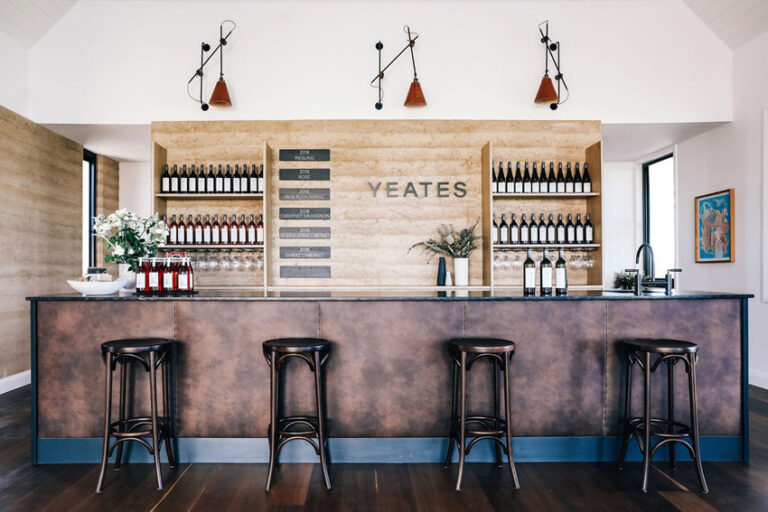

Nestled among the vines of the historic Blue Mountain Vineyard on Wiradjuri Country, the Yeates Wines Cellar Door and Vinestay provides a tranquil place to enjoy the finer things in life. A restrained material palette of rammed earth walls and galvanised steel nods to the building’s location and history. The building itself feels as if it is part of the landscape. The large verandah bleeds into the northern lawn, while the materiality of the rammed earth walls to the south, have an affinity to the native planting along this edge.
EDUCATIONAL ARCHITECTURE | AWARD
Hilltops Young High School Library | Hayball
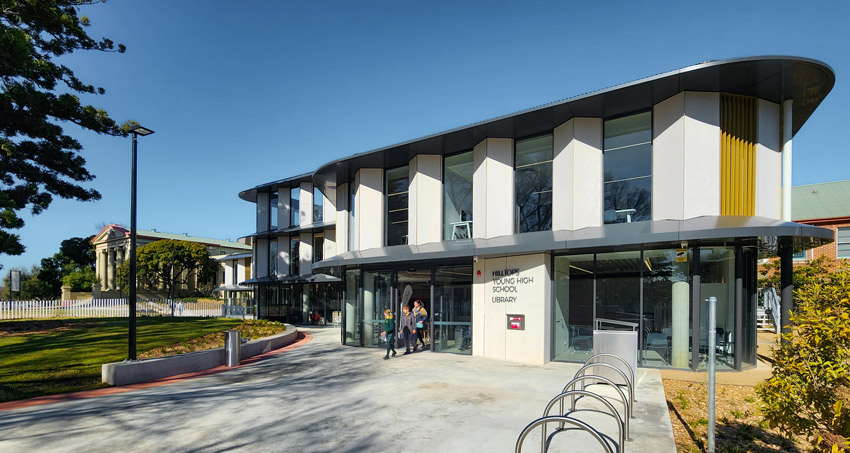


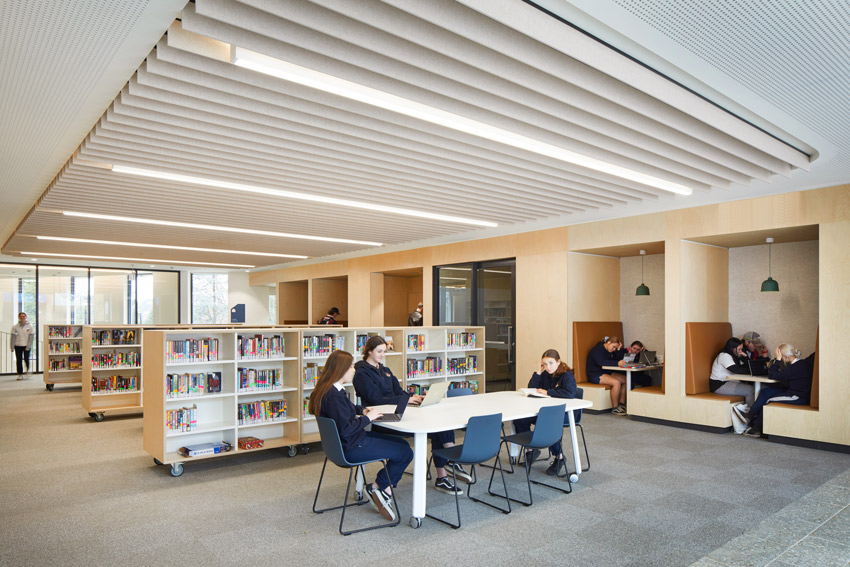
Hilltops Young High School Library built on Burrowmunditory Country in the Wiradjuri Nation, is a visionary project commissioned by Schools Infrastructure NSW and Hilltops Council.
The new building successfully integrates shared art studios and gallery, meeting and seminar rooms, public and school libraries along with a dedicated Wiradjuri language centre run by local elders from the school.
What was a relatively small school library, has become an expansive education facility through the careful design of overlapping of spaces for use beyond school hours. Supervised students can access the public library, seminar rooms and the media centre. Deft planning allows the school’s art facilities to be dedicated to student use by day and open to the public by night each with secure access for each user group. A unifying material palette seamlessly links community and student spaces creating a shared sense of ownership across all users.
The Wiradjuri language centre opens onto an external gathering space which is the result of meaningful collaborative design process with local aboriginal elders. This and other external school spaces which front Carrington Park to the north become open to the community outside school hours providing further integration of the facility into public realm.
Hilltops Young High School Library is the result of a unique collaboration between two enlightened clients and a team of dedicated designers committed to a deep understanding of the site’s complex First Nations and Colonial histories. The result creates a new model for shared investment in excellent architecture for our children’s future.
Heritage | AWARD
MOSS MANOR | Luke Moloney Architecture


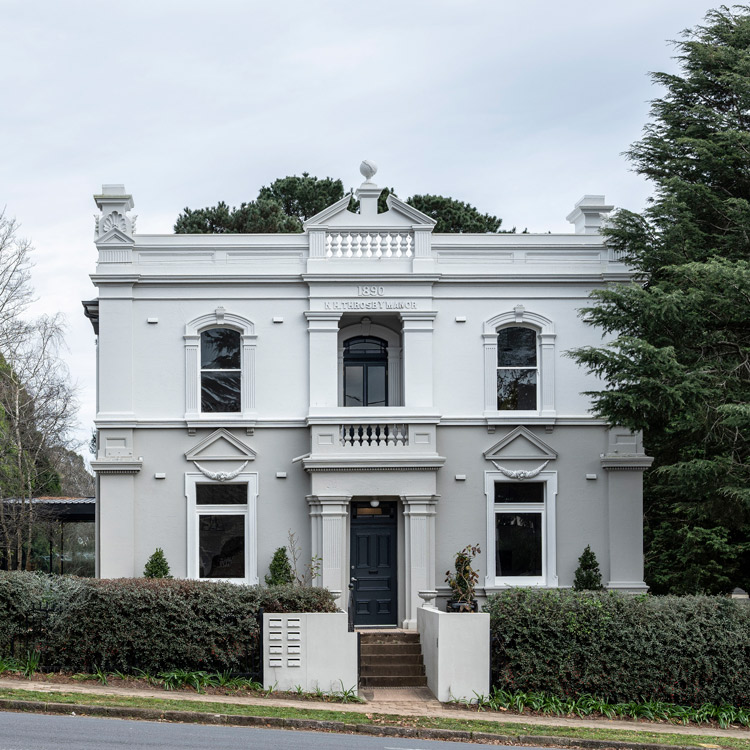

This careful and creative adaption of the former Moss Vale Council building on the lands of the Gundungarra and Tharawal People brings new life to a significant Victorian Villa.
The design closely follows the Burra Charter where new work is clearly delineated from restored fabric in the form of a new elegantly proportioned dining and sitting room clad in black timber and expansive glazing. The crisply detailed single-level form sits comfortably in an existing established garden. A dramatic oblique blade wall guides visitors to a new entry nested between old and new. The light, yet moody black interior of the new wing hints at its connection with the landscape externally and offers views to the historic Moss Vale railway bridge beyond.
The façade of the original building has been restored with care. Externally the contrasting layers of history are seen literally in shades of black and white. The plan of the Council building has been slightly reconfigured to accommodate eight guest suites with original interior features retained and or reinterpreted. Significant work was needed to meet building code requirements, this work has been completed seamlessly and beautifully.
Moss Manor is a highly successful example of adaptive reuse which will see the entire site maintained and loved for years to come.
Heritage | commendation
Hilltops Young High School Library | Hayball




Hilltops Young High School Library is a fascinating interpretation of “heritage” which successfully integrates the complexities of First Nations and colonial histories.
Built on Burrowmunditory Country in the Wiradjuri Nation the precinct combines two libraries, art facilities, meeting rooms and an indigenous language centre in one building. The site is registered as gathering place for food preparation by Wiradjuri people. It was the location of anti-Chinese riots in 1861 and later became the Young Courthouse and gaol designed by James Barnet.
The project demonstrates deep engagement and co-design process with local aboriginal elders successfully represented in the curvaceous plan form, which creates interstitial gathering spaces for exchange and reconciliation. The precinct also incorporates co-designed artworks which depict song lines and totems.
The newly created “Currawong Walk” cleverly reinstates the original “Currawong Street” recreating a public address for the Courthouse. Interpretive signage has been cleverly etched into the path that leads to the library.
The Barnet-designed Courthouse has been used as a design generator for the new building. The sinuous plan curves to provide visual curtilage when viewed from the west, whilst the scale and façade of the new building draws on the original modulation and proportions. Aboriginal and European artefacts found during archaeological excavation have been incorporated in static and interactive displays.
Hilltops Young High School Library carefully incorporates thousands of years of aboriginal stories and recent heritage, creating a sensitive setting for an important new public facility.
INTERIOR ARCHITECTURE | AWARD
BOWRAL HOUSE | Luke Moloney Architecture




The Bowral House addition seamlessly integrates its new architecture with the internal experience of this historic home, located on the land of the Gundungarra and Tharawal people. Designed as a discreet, modern extension there is a true sense of delight as you enter the new living room from a compressed threshold between the old and new.
With a minimal and honest palette the structural geometries and new material junctions are highly resolved with clarity and finesse throughout. A strong sense of rhythm and texture, light and shadow are achieved internally by exposing and celebrating the beautiful structural framing. There are minimally applied linings, and the internal finishes are true to the construction materials used.
Painted recycled brick sets a strong datum for the sculptural roof form to spring from. A continuous edge beam separates walls for art from the sculptural ceiling void and sets a simple ordering device for all internal elements including window boxes, lights, ors and joinery. The dark timber joinery throughout sits in high contrast to the white gallery-like living spaces, bringing mood and drama to service spaces as well as key thresholds.
There is not an inch inside this humble extension that hasn’t been considered, detailed and executed to the highest standard.
INTERIOR ARCHITECTURE | COMMENDATION
HIGHLANDS HOUSE | Luke Moloney Architecture

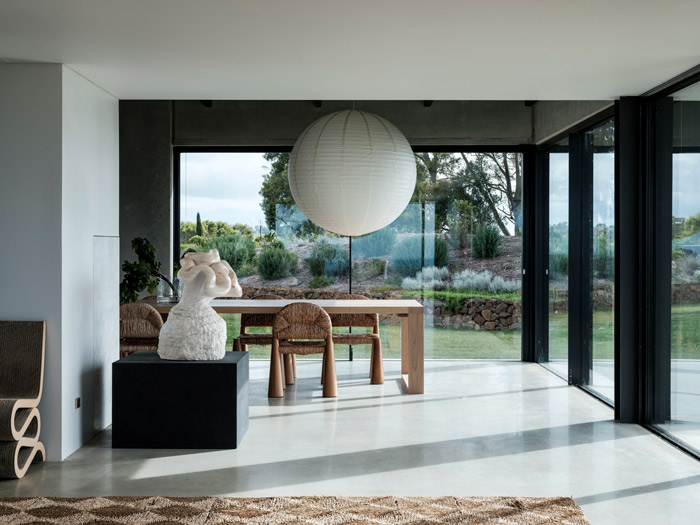

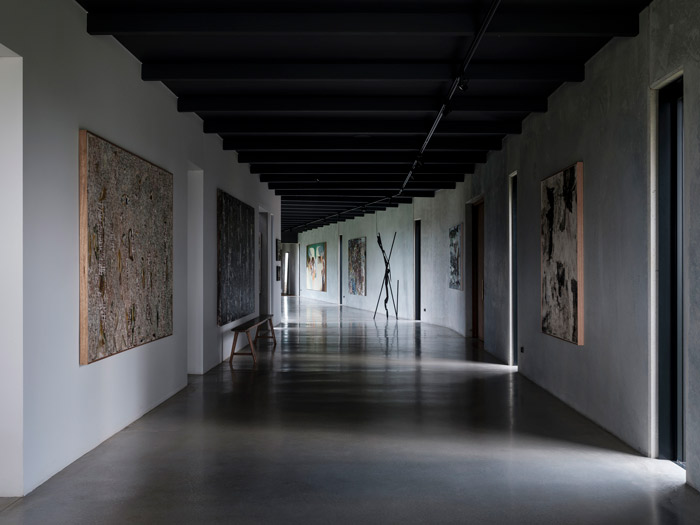
In contrast to the highly textured, barn-like exterior, the Highlands House interiors are polished and crisp. Located on a beautiful rural site in Glenquarry, on the land of the Gundungarra and Tharawal People, this new house feels like a beautiful protective shell for the special objects it contains. The surrounding landscape is celebrated in every space with carefully placed windows framing unique views as though they were artworks themselves. The paired back material palette and serenity of the interiors serve perfectly as a gallery for the client’s extensive art collection.
The gallery is the arrival point which separates the living spaces from the main bedroom suite. The dining and sitting spaces are interconnected yet well-defined through shifts in volume to create moments of intimacy offset by grandeur.
The use of raw concrete floors throughout these spaces brings a casual hardiness to the house, made more interesting at key moments by exposing aggregate and inlaying brass strips – these details help the house to feel as though it has existed forever and that it will continue to do so.
PUBLIC ARCHITECTURE | AWARD
Artie Smith Oval Cricket & AFL Sports Pavilion | LocalArchitect South Coast in association with Barnacle studio




The cricket pavilion does more for the local community of Bomaderry than was asked of it. Located on the lands of the Wandi-Wandandian tribe of the Yuin nation, the new modest pavilion building stretches itself out along the western edge of the oval. Through this project the oval was upgraded and levelled to optimise the playing experience for local competition, as well as to support state-level competition. The placement and scale of the building considers a series of beautiful existing Eucalypt trees as well as forming a continuation of distant mountain silhouettes when viewed from the pitch. It has a high-level of consideration for the local community’s needs as well as careful treatment of Country.
Diversity in terms of gender, physical ability, and cultural background has also been considered for the way people will be invited to use and interact with the spaces, seeking to remove stereotypes often associated with sport. More than a sports complex, this is an inclusive building to bring all community members together in different modes of public activity and events.
PUBLIC ARCHITECTURE | AWARD
Hilltops Young High School Library | Hayball




Built on Burrowmunditory Country in the Wiradjuri Nation, the Hilltops Young High School Library is a unique community asset combining a public library with the local high school’s library and learning spaces in one building.
The project demonstrates deep engagement and co-design process with local aboriginal elders successfully represented in the sinuous plan form which creates interstitial gathering spaces for exchange and reconciliation known as ‘Ngumbaay-dyil’ or ‘all together are one’. The precinct also includes interpretive artworks designed with the local aboriginal community as well as references to European and Colonial heritage including anti-Chinese riots of 1861.
The modulation of the façade is a well-considered interpretation of the scale and proportion of the adjacent Courthouse designed by James Barnet to the east and the gaol building to the west.
Public access is via a cleverly designed expansion of Carrington Park to the north. The double height entry space includes a beautifully detailed stair linking to meeting spaces and seminar rooms shared with the school. Art facilities on the top level are used by students during the day and community groups by night with dedicated access and storage space for each. The reductive material pallet unifies the public and school facilities internally creating a seamless whole.
Hilltops Young High School Library demonstrates how meaningful engagement with community and consultants can lead to an excellent example of a truly integrated public facility for students and the wider community.
PUBLIC ARCHITECTURE | COMMENDATION
Beryl Jane Flett Studio Theatre | Austin McFarland.Architects


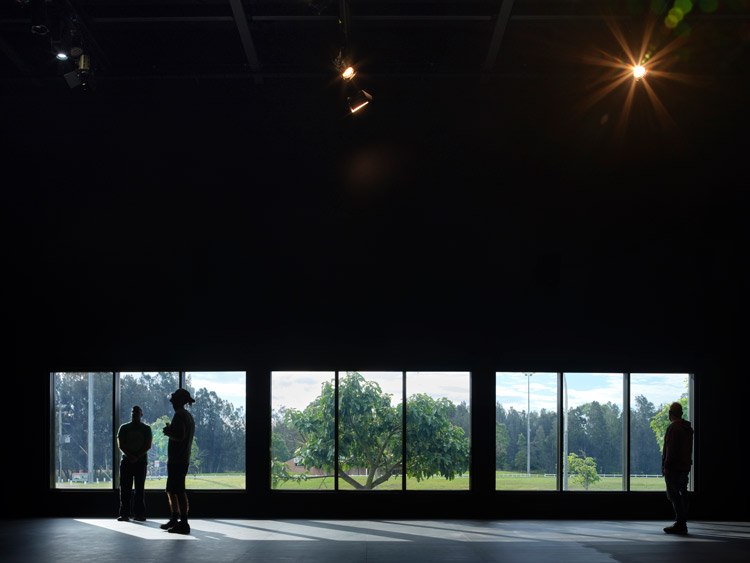

This modest addition to an existing 1980s theatre complex on Biripi Country provides a cost-effective “black-box” space for community and commercial performances. Working with a diverse range of community-based groups the architects refined the brief to accommodate aerial circus performances, cinema events and conferences.
The deceptively simple plan carefully wraps around existing air conditioning equipment and cleverly connects new front and back of house space to existing facilities. Externally the new work draws clues from the forms and metal clad elements of the original building, playfully interpreting them to suit the functional requirements of the interior. A new entry for the studio improves wayfinding and identity for the entire theatre complex.
The Beryl Jane Flett Studio Theatre exemplifies how simple design solutions can make a meaningful contribution to the community.
PUBLIC ARCHITECTURE | COMMENDATION
Wiigulga Sports Complex | Populous
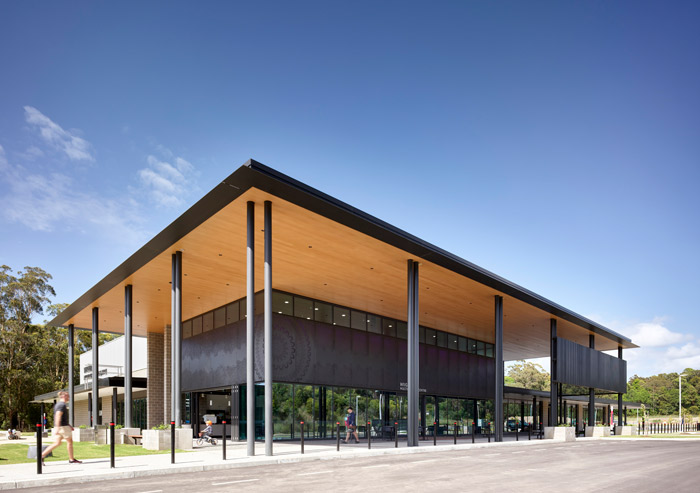

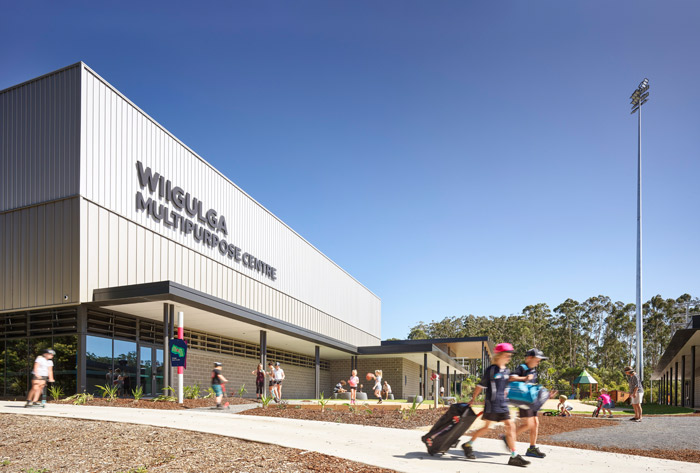

The Wiigulga Sports Complex provides a facility with far greater reach than its name suggests. The building, while primarily focused on providing high quality sports facilities caters for an entire diverse community. The legibility and flexibility of the facility is key to its success; comfortably transitioning from an indoor sports hall to a theatre to a function centre all within a day. The integration of First Nations voices in the planning stages and art and culture in the finished building, is visible throughout and provides another layer of sophistication to the building.
Residential Architecture - Houses (Alterations and Additions) | Award
Bowral House | Luke Moloney Architecture



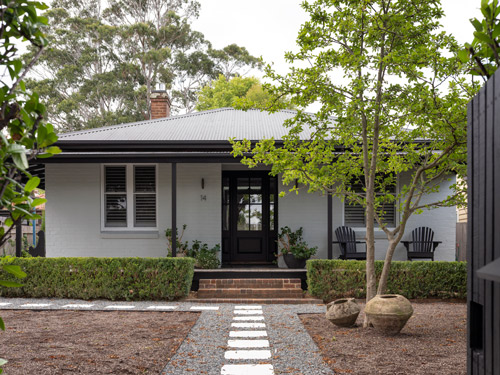
Bowral House is a discreet and highly considered addition to a historic home in Bowral, on the land of the Gundungarra and Tharawal People. Modest in scale but grand in thinking and detail, the new living, dining and kitchen areas are cleverly stitched into the existing house. The use of compression and expansion draws people into the home, creating a sense of cosiness and generosity at once. The roofline tips up towards the nearby mountain range, framing views of the landscape whilst screening visibility to and from the neighbours in the foreground.
The structure of the extension is honest and celebrated through the internal forms and finishes.
The new living spaces are comfortably proportioned and high-performing through well executed passive design principles, also borrowing from the rear, side and courtyard gardens for optimal amenity and light qualities. There is a high level of clarity to the planning and architectural resolution of this addition, making an obvious yet seamless distinction between old and new.
Residential Architecture - Houses (Alterations and Additions) | Commendation
Canopy House | Walknorth Architects




Sitting behind an existing weatherboard cottage, the new building hunkers down into the site, and surrounds itself with landscaping to block out the neighbours and a busy street frontage. Small in footprint, the building provides flexible living through the separation and reorientation of sleeping quarters from the main living spaces. By introducing sliding timber and mesh screens, Walknorth Architects provide passive heating and cooling of the house and compel the user of the building to engage with the building. The generosity of the material palette is complemented by impeccable detailing, which combined make the house feel both like a robust family home and a piece of art.
Residential Architecture - Houses (New) | AWARD
Dachshund House | Maxwell & Page




Stretching long and low along the street, Dachshund House provides a much needed counterpoint to the typical gabled roofed project home of Australian suburbia. Proving that Architecture is affordable and can be for the everyday Australian, architects Maxwell & Page have designed a compact, robust and delightful home for a young family.
Accepting the reality of designing in a new subdivision, the architects have provided shelter and privacy within the plan by way of a courtyard with a pond for evaporative cooling.
There should be a celebration for the bravery of both owner and architect, to challenge the normal typology of housing, and for starting a conversation of how good design can genuinely impact our day-to-day lives.
Residential Architecture - Houses (New) | AWARD
Highlands House | Luke Moloney Architecture




Highlands House is a grand new house on a spectacular rural hillside in Glenquarry, on the land of the Gundungarra and Tharawal People. Designed as a series of barns anchored by large raw concrete blade walls, the building nestles itself along its site and captures panoramic views towards the mountain scape beyond.
After circulating the house via a simple yet dramatic driveway, the house is slowly revealed. The entrance to the house is an intimate and carefully resolved junction between three distinct forms which contain the living spaces, the main bedroom suite and a guest house. A generous gallery defines the arrival experience and serves as the main circulation spine between the key parts, animated by the client’s impressive art collection, and framed vistas to the landscape beyond.
There is a simplicity and casualness to this rural house, offset by a high level of resolution and finesse in every detail and material choice. Luke Moloney Architecture’s commitment to the client’s aspirational brief, and creation of a refined architectural composition in the landscape, makes them a worthy recipient of an award for this project.
Residential Architecture - Houses (New) | COMMENDATION
Armidale House | Richards Stanisich
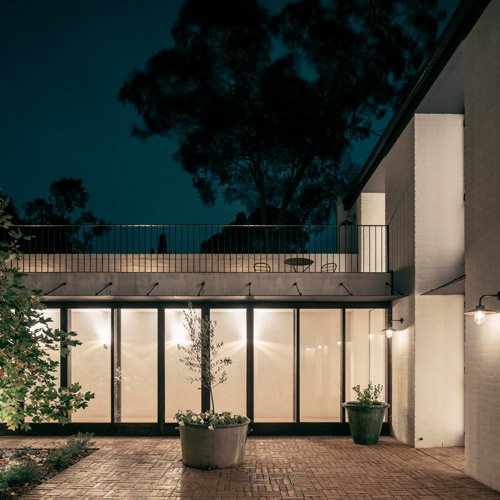

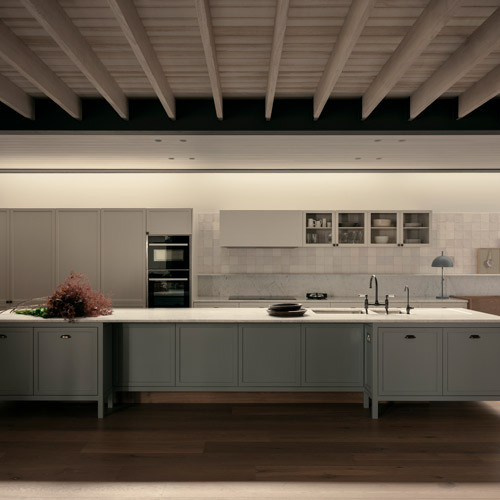

Located on a battle-axe site in Armidale on the land of the Anaiwan and Kamilaroi people, this new house is a fine example of rural urban infill. The house’s careful planning and resolution in section has created a generous yet humble courtyard house that meets its brief to not feel as though it is surrounded by neighbours, which houses a couple who have recently downsized from their local farm. There is a casualness to the new structure, much like a farmhouse, offset by beautiful, refined interiors.
The deep framed windows and doors give the house a heaviness and high sense of protection which performs passively in summer. The house functions well as a generous yet intimate house for two, with the separate guest wing providing additional accommodation for family when required. This house considers and can adapt well to the changing needs of a family. The two wings are joined by a gallery space and above a unique sunny terrace can be accessed directly from the main bedroom suite.
Residential Architecture - Houses (New) | COMMENDATION
Robinsons Run | Bennett Murada Architects

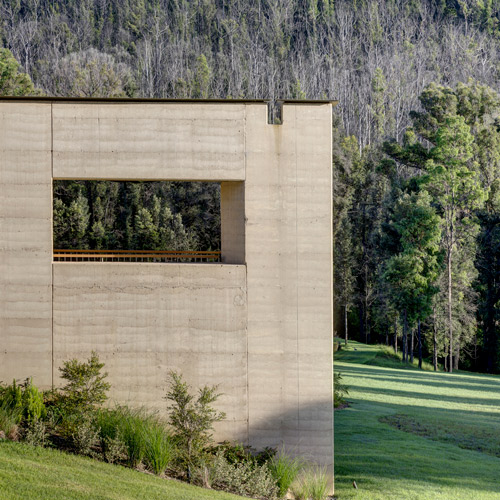
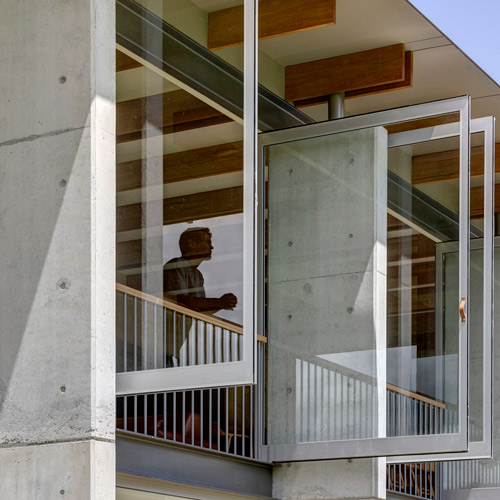
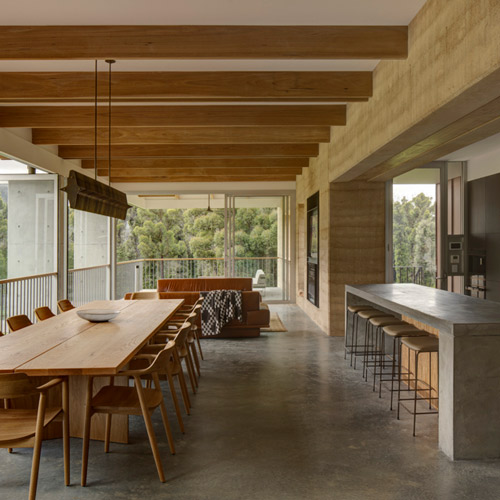
Located on Wodi Wodi Country, Robinson’s Run is approached through a meandering driveway; glimpses are provided past earth mounds and native planting heightening the sense of arriving at someplace special. The design of the house talks to the landscape and history of the site. Bennett Murada Architects have chosen to mill timber fallen in bushfires and use it in places where the inhabitant touches and interacts with the house, door handles, and light switches. A brief from the owner to immerse the occupant into the beautiful outdoor setting has seen a tactile and beautifully detailed house materialise.
Residential Architecture - Multiple Housing | AWARD
THE FLYNN | CHRIS JENKINS DESIGN - ARCHITECTS

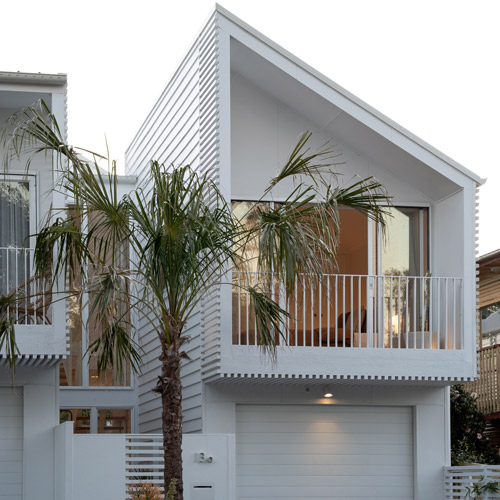
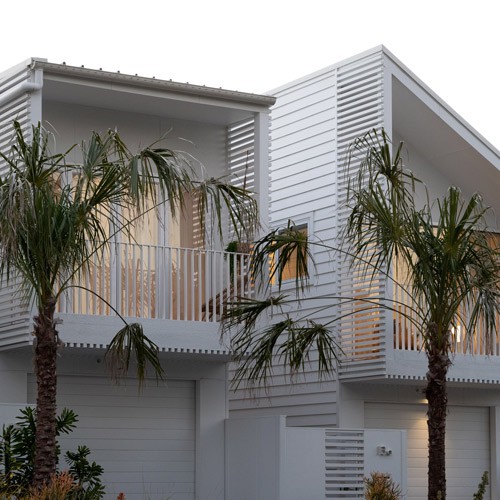
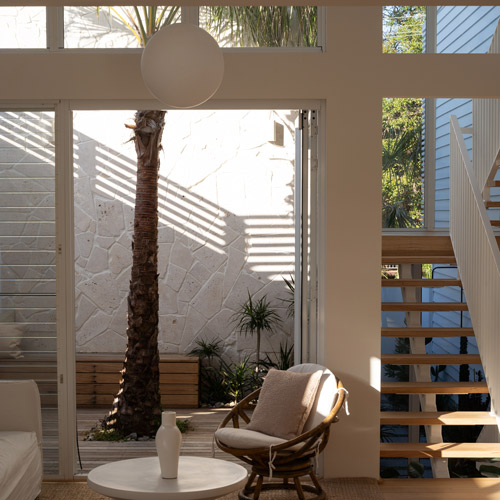
Introducing three new compact yet generous coastal townhouses to Port Macquarie on the land of the Birpai people, The Flynn is a highly considered study in increasing density without loss of amenity nor identity. The clever planning and resolution in section has resulted in three slightly varying dwellings, each matched in their high level of amenity and quality.
Landscape is integrated deep into the building planning to create unique private entry spaces, including a shower to wash the sand off before entering. All internal spaces achieve private garden outlooks and good natural lighting. The consistent, light material palette assists with flooding light into the interiors whilst also emphasisng texture and shadow of the external timber cladding. This project challenges traditional housing and creates a desirable series of homes in a compact manner.
Small Project Architecture | COMMENDATION
Lowe Wines Amenities Building - Cameron Anderson Architects

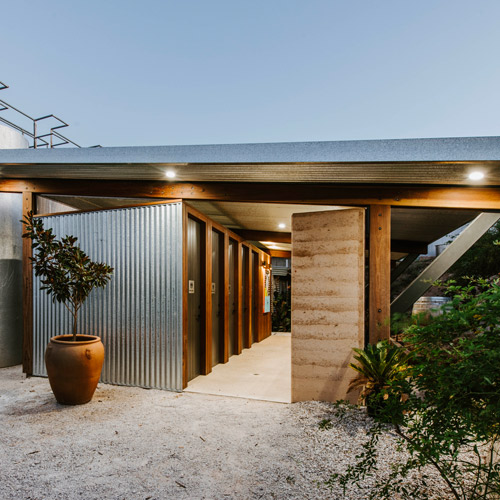


The town of Mudgee on Wiradjuri Country is well known for its wonderful wines, and these small amenities building, forms part of one of its larger wine-tasting and event facilities.
The new building is nestled into a hill, linking two key event spaces that provide guests with high-quality amenities for when “nature calls”.
Rammed earth from a quarry near the site and locally sourced spotted gum structure sensitively connect the building to its rural roots, whilst the galvanised iron cladding references adjacent structures in an elegant manner.
A clever interpretation of building regulations has reduced the overall size of the facility, reducing its presence on the site and minimising its environmental impact.
The Lowe Wines Amenities shows how big thinking on a small project can make the humblest of human experiences a pleasant one.
